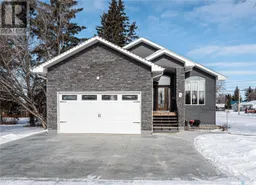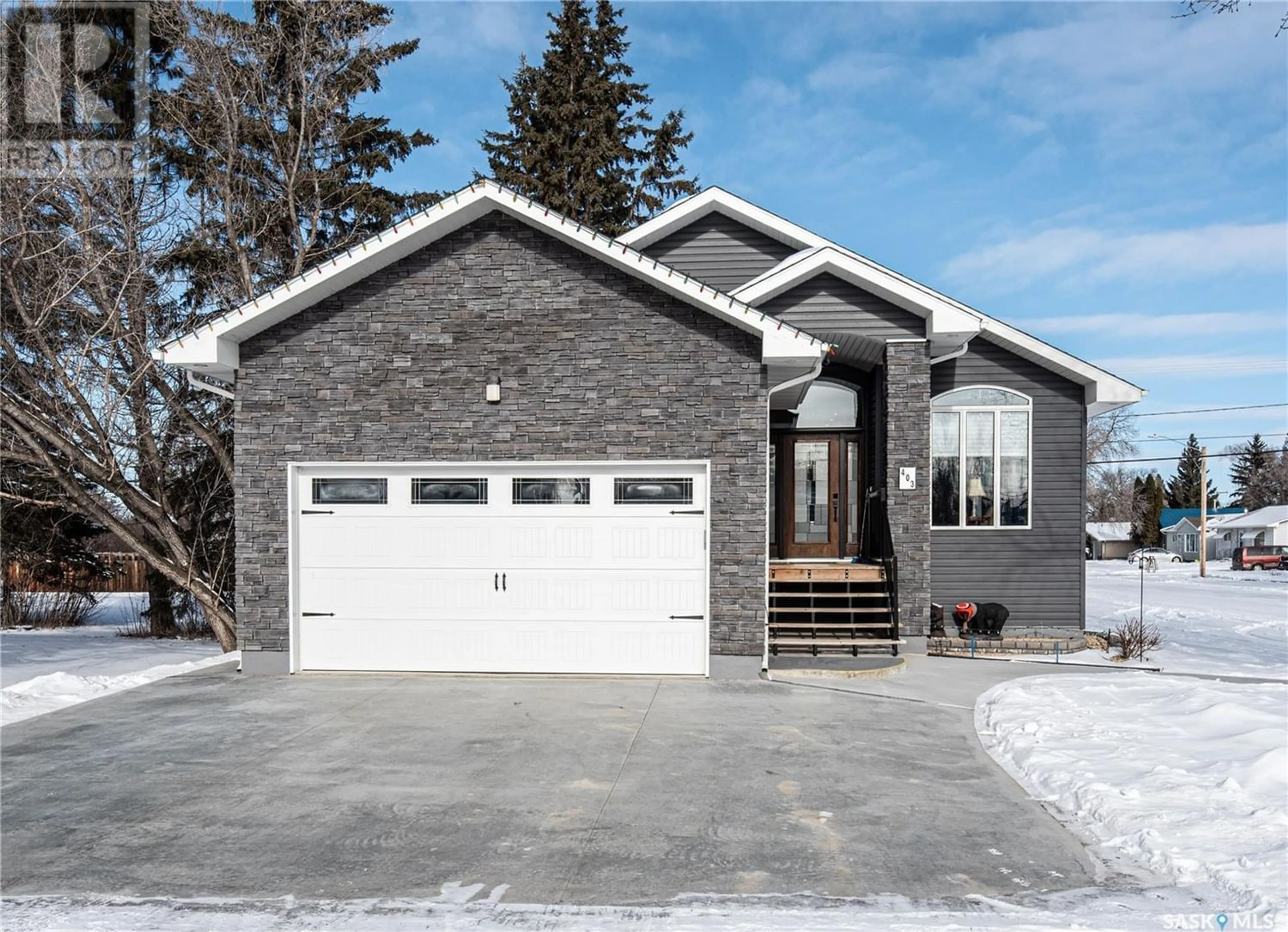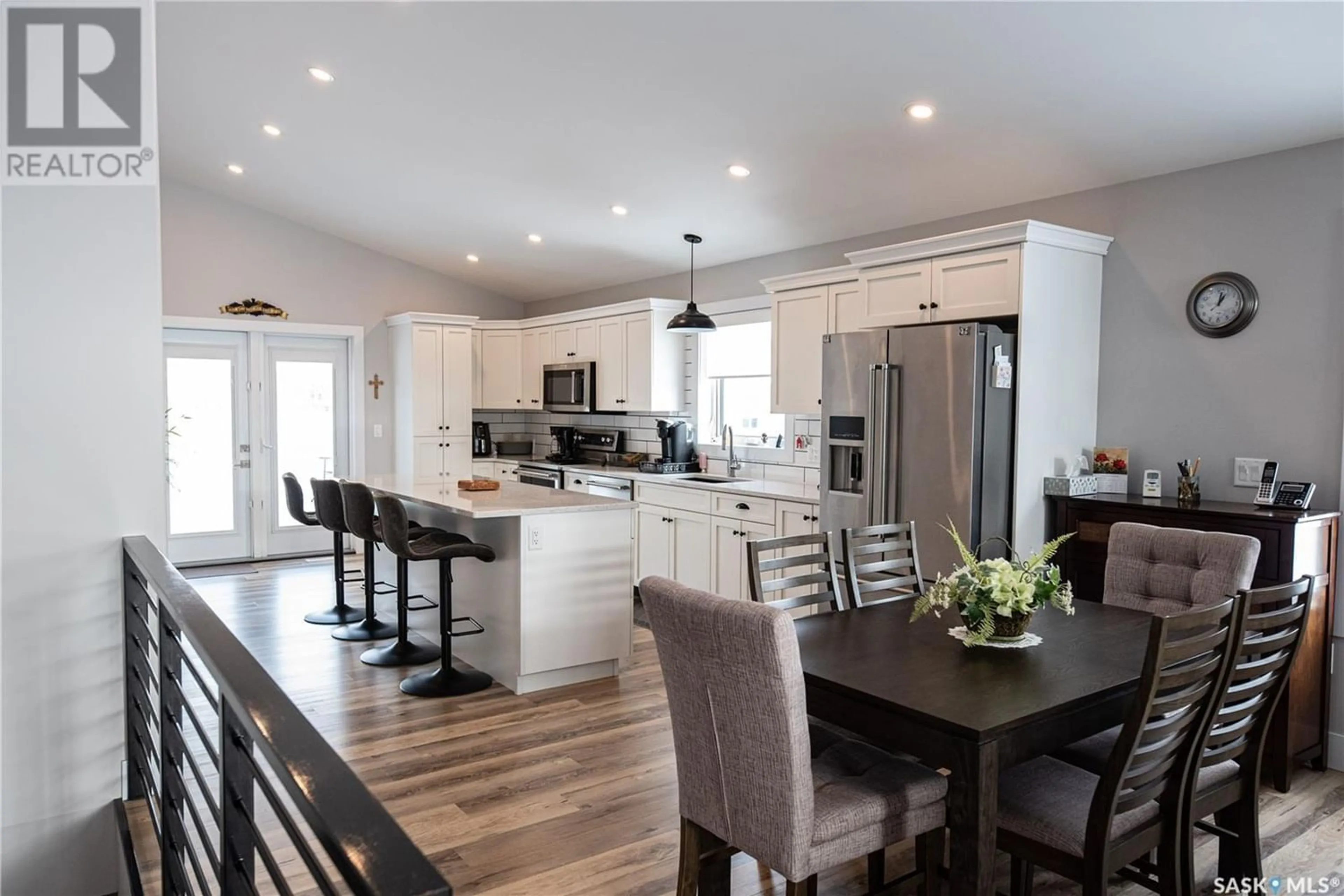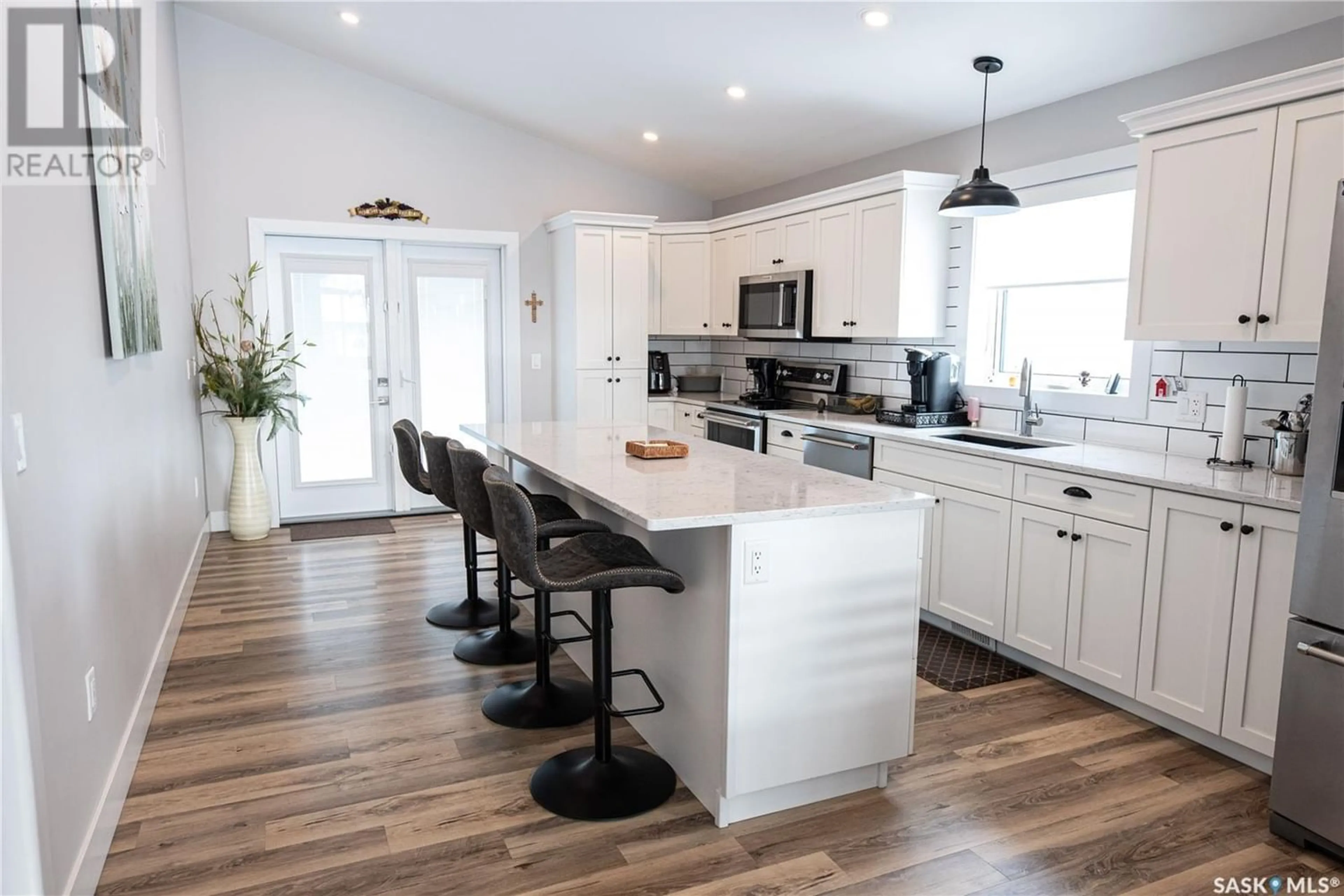403 Main STREET, Cudworth, Saskatchewan S0K1B0
Contact us about this property
Highlights
Estimated ValueThis is the price Wahi expects this property to sell for.
The calculation is powered by our Instant Home Value Estimate, which uses current market and property price trends to estimate your home’s value with a 90% accuracy rate.Not available
Price/Sqft$281/sqft
Days On Market96 days
Est. Mortgage$1,799/mth
Tax Amount ()-
Description
This captivating residence offers an inviting space for your family, featuring 4 bedrooms and 3 bathrooms to accommodate everyone comfortably. The kitchen, a culinary haven, showcases maple cabinets, a spacious island with a quartz countertop, and stainless steel appliances, including a convenient garburator. The open concept design seamlessly connects the kitchen, dining room, and living room, bathing the space in natural light and accentuating the vaulted ceiling. Enjoy flawless entertaining with garden doors off the kitchen leading to the deck, complete with a natural gas barbecue hookup. The master bedroom, adorned with shiplap walls, boasts a generous walk-in closet and a 4pc ensuite featuring heated ceramic tile flooring. One of the main floor bedrooms has been transformed into a laundry room, with the option to revert to a bedroom, providing versatility. The main floor also includes another bedroom and a main 4pc bathroom. A custom-built railing guides you to the well-designed basement, featuring 2 bedrooms, a 3pc bathroom, and an expansive family room. Ample storage is available in the basement, currently utilized as a pantry, with additional storage under the steps and two sizable closets across from the bedrooms. The attached double garage, fully insulated, drywalled, and heated, offers convenient access through the mudroom or a man door on the west side. Below the deck, accessible from the north and east sides, provides ample storage for items like lawn mowers. Don't miss the opportunity to explore this stunning family home - call your realtor today! (id:39198)
Property Details
Interior
Features
Main level Floor
Mud room
5'10" x 4'4"Laundry room
11'7" x 9'11"Bedroom
9'11" x 11'7"Primary Bedroom
15'3" x 11'7"Property History
 43
43




