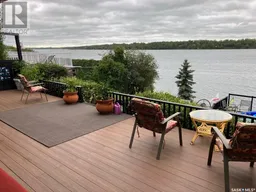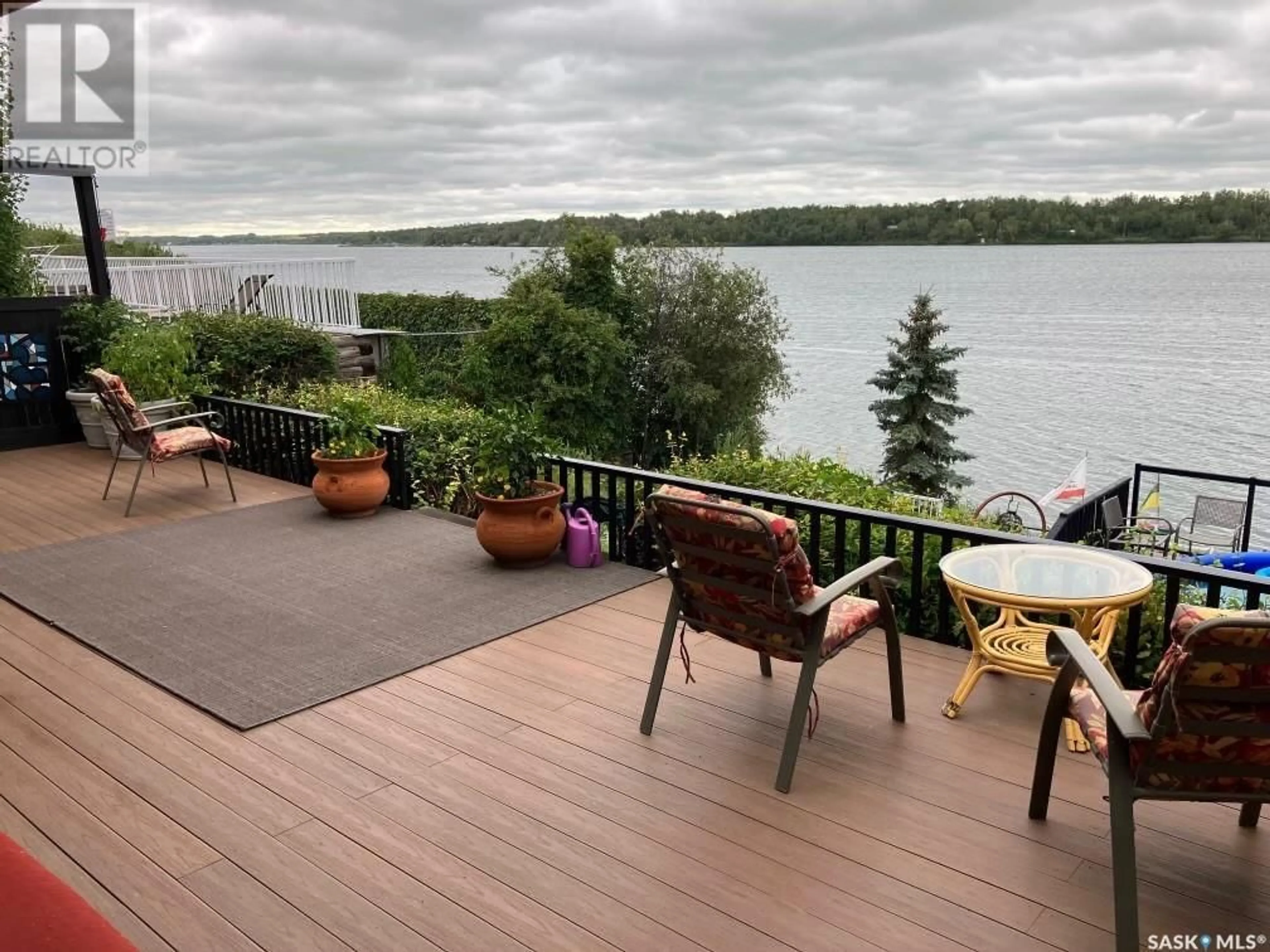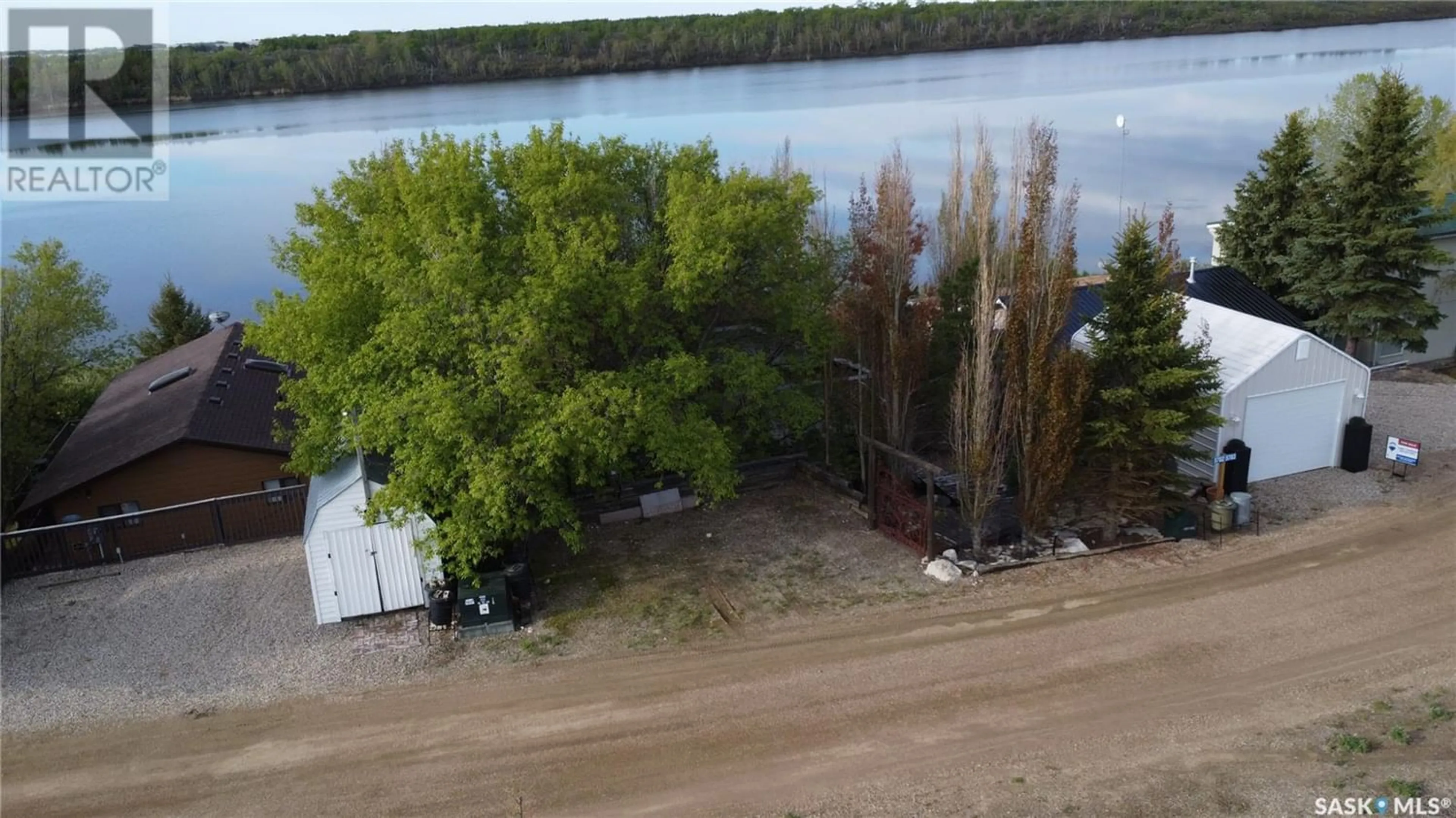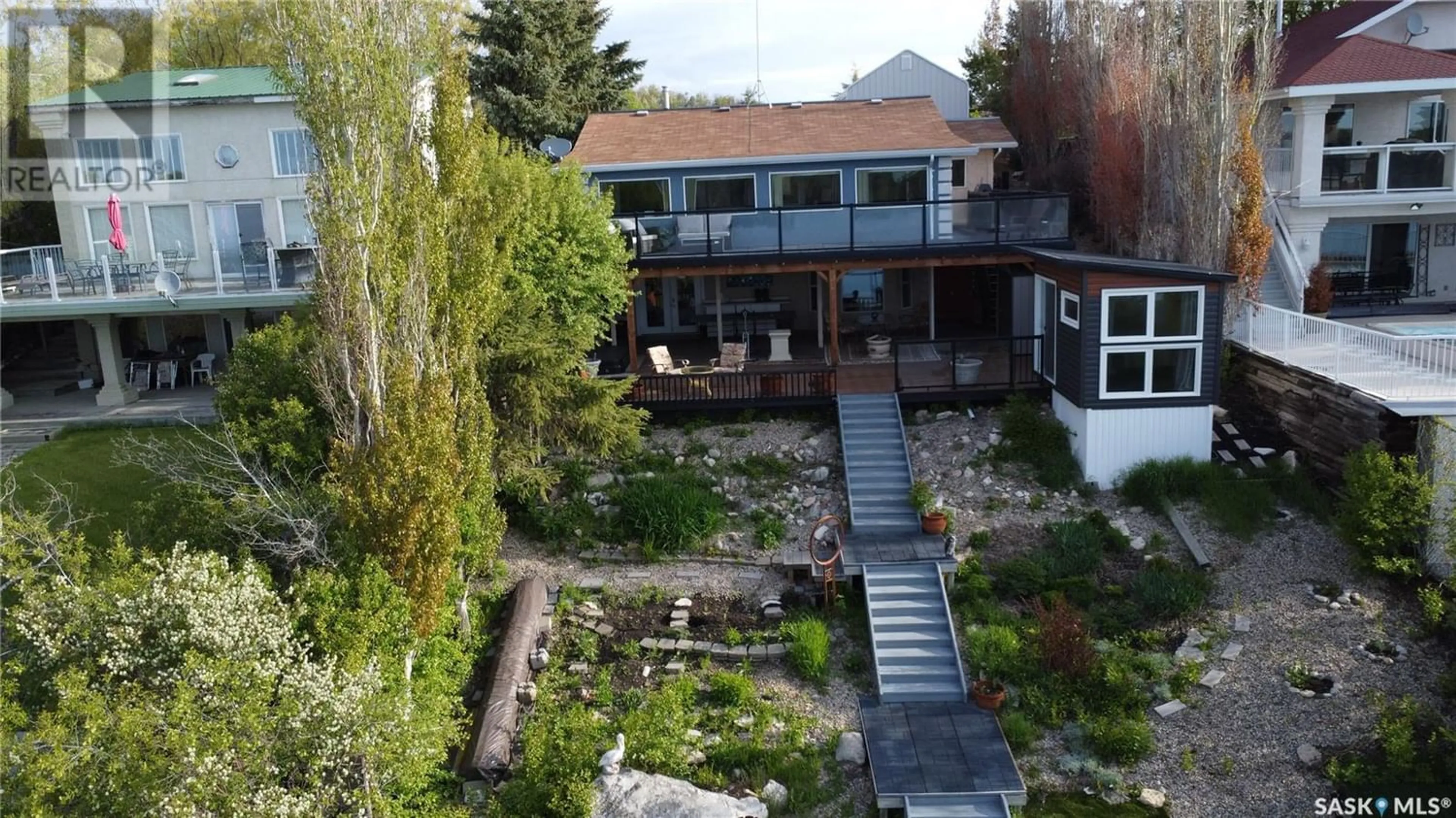5703 Nelson Beach Drive, Wakaw Lake, Saskatchewan S0K4P0
Contact us about this property
Highlights
Estimated ValueThis is the price Wahi expects this property to sell for.
The calculation is powered by our Instant Home Value Estimate, which uses current market and property price trends to estimate your home’s value with a 90% accuracy rate.Not available
Price/Sqft$377/sqft
Days On Market64 days
Est. Mortgage$1,924/mth
Tax Amount ()-
Description
Lake Front Nelson Beach. Year-round Lake home with 1878sq' of living space, beautifully designed and developed inside and out. A bright spacious plan with large windows offering amble nat. light, plus southern exposure offering panoramic views of the lake! Main floor offers a large entry and family/dining area featuring gleaming tile and laminate flooring. The living room features vaulted ceilings. The kitchen is complimented with heritage-style cabinets, tile countertops, and a granite-topped Island with an eating nook (fridge, stove, dishwasher, microwave included) Bright primary bedroom with a private office area, 2nd bedroom, and a 4-piece bathroom. Patio doors open to a spacious wrap-around deck with aluminum & glass railings, plus a nat. gas BBQ hookup (BBQ included) Lower-level walkout is finished to a comfortable family room with nat. gas fireplace, large 3-piece bathroom, laundry/utility room (washer/dryer included), plus loads of storage. Lower-level walkout, covered deck with part composite flooring aluminum rails featuring a Hot tub (included) and bunkhouse. Other features included a newer high eff furnace (2023), newer hot water tank (2020), central A/C, Newer paint, fixtures, faucets, and newer tin roof for aesthetic appearance from the road. Nicely landscaped with ample parking and a 15’ x 20’ single detached garage with power door. This is a great opportunity that won't last! Most furnishings are included!! (id:39198)
Property Details
Interior
Features
Basement Floor
3pc Bathroom
Family room
13 ft x 29 ftUtility room
9 ft ,11 in x 11 ftLaundry room
8 ft ,9 in x 10 ft ,6 inProperty History
 45
45


