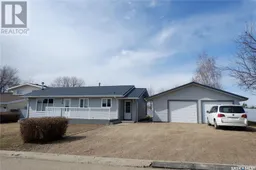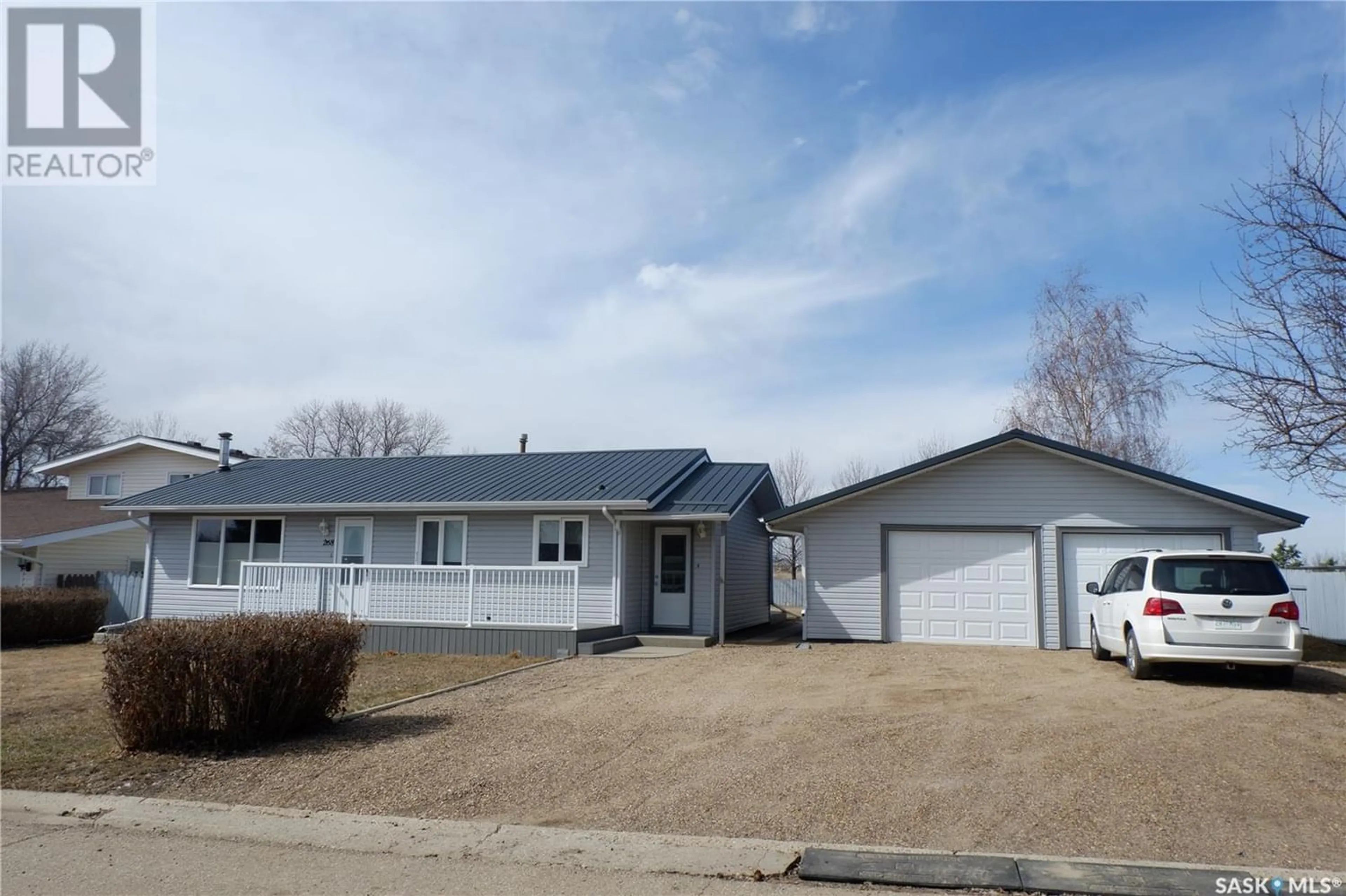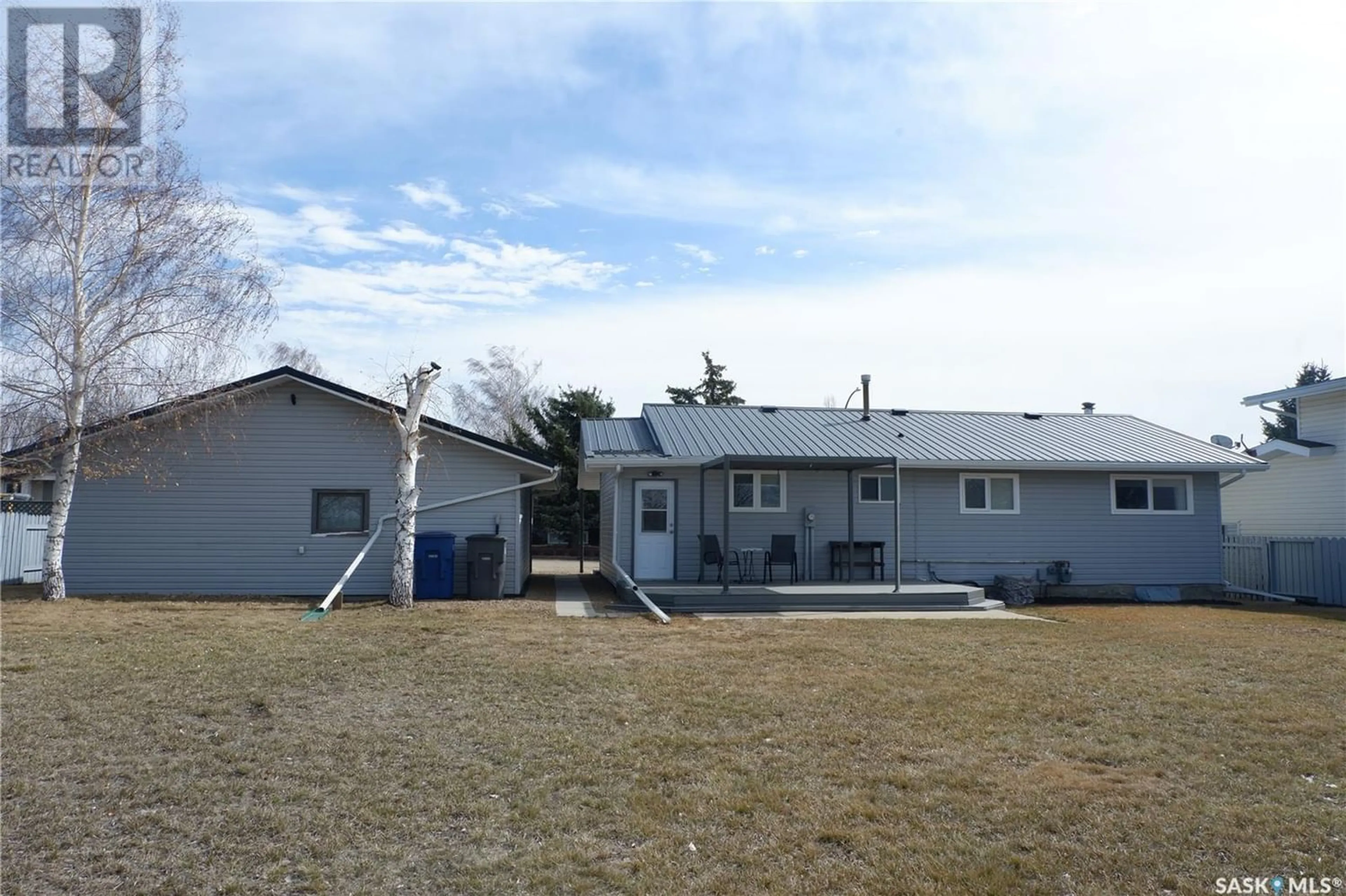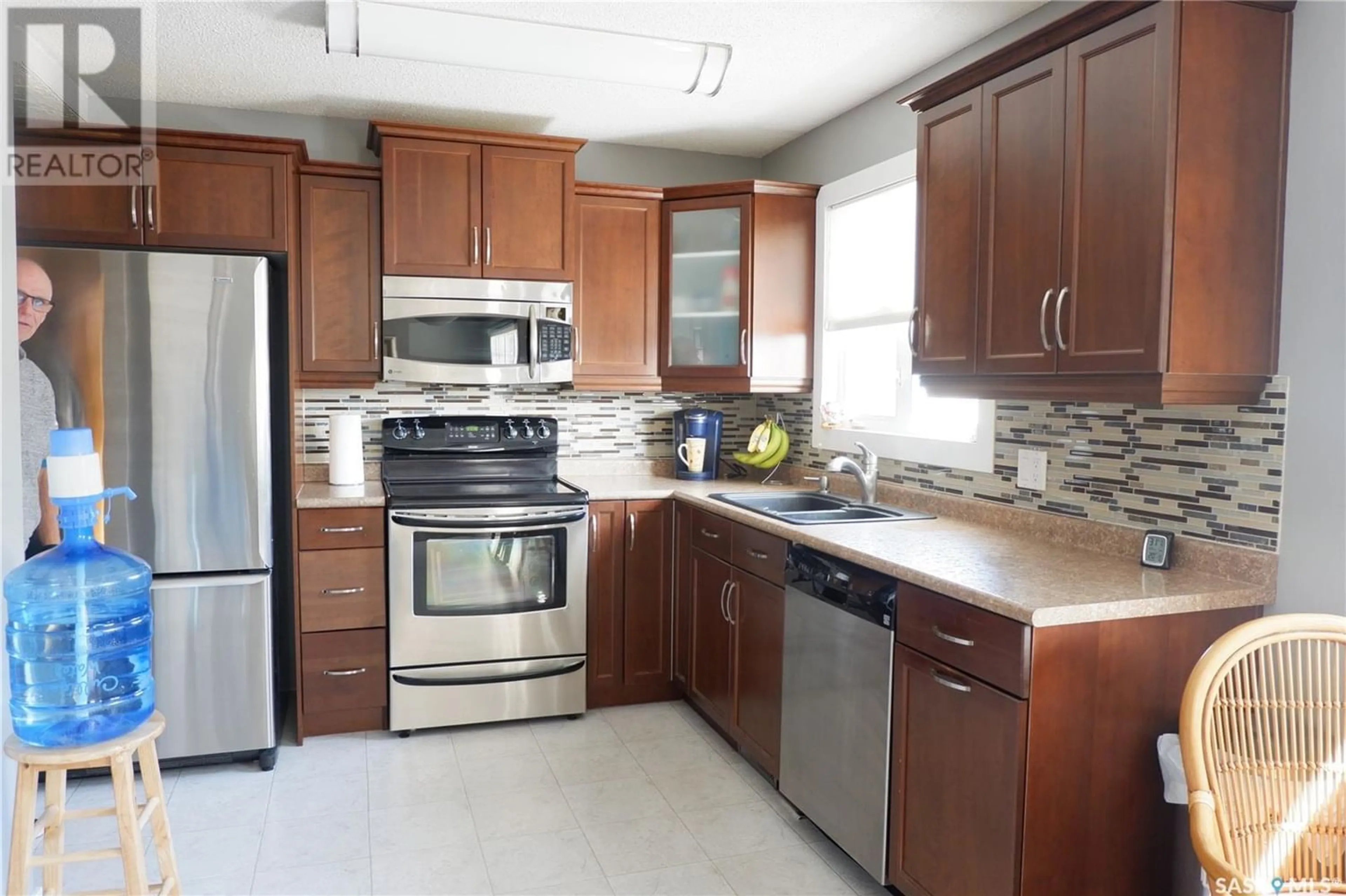268 Westview DRIVE, Coronach, Saskatchewan S0H0Z0
Contact us about this property
Highlights
Estimated ValueThis is the price Wahi expects this property to sell for.
The calculation is powered by our Instant Home Value Estimate, which uses current market and property price trends to estimate your home’s value with a 90% accuracy rate.Not available
Price/Sqft$163/sqft
Days On Market45 days
Est. Mortgage$773/mth
Tax Amount ()-
Description
Located in the Town of Coronach in a great location. Talk about Street appeal! The minute you walk into this property you are going to feel at home. The side entrance opens to a large Foyer, great for storing your outerwear or easy access to the back deck. The kitchen features Open concept design with upgraded cabinets, counter tops with built-in dishwasher and microwave hood fan. Stainless appliances are included with the sale. The eating area and living room are open to this area. The living room has upgraded laminate flooring. The upgraded vinyl windows provide for lots of natural light. Three bedrooms and a 4-piece bath complete this level. The basement is totally developed with a large L-shaped family room, den, 3-piece bath and laundry in the utility room. There is also a storage room for all those extras you never seem to have a place for. A wood burning fireplace is the focal point of the family room and this area has upgraded carpet. The exterior of the home has vinyl siding and two decks. A large one in the back to provide comfort when spending time in the expansive fully fenced back yard. A smaller deck is at the front door - the perfect spot for that morning coffee break. Added to all this is a double detached garage with siding to match the house. It is sheeted and insulated and heated. Lots of room for two vehicles and a couple toys. Lots of parking as well. The roof on the house and garage were just upgraded to metal. This is the perfect family home waiting for the next owners to enjoy. Call today to book your personal showing! (id:39198)
Property Details
Interior
Features
Basement Floor
Family room
21'10" x 19'8"Den
12 ft x 8 ft3pc Bathroom
5'2:" x 6'4"Laundry room
Property History
 32
32




