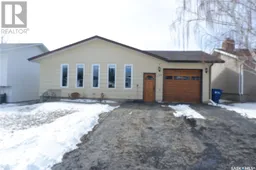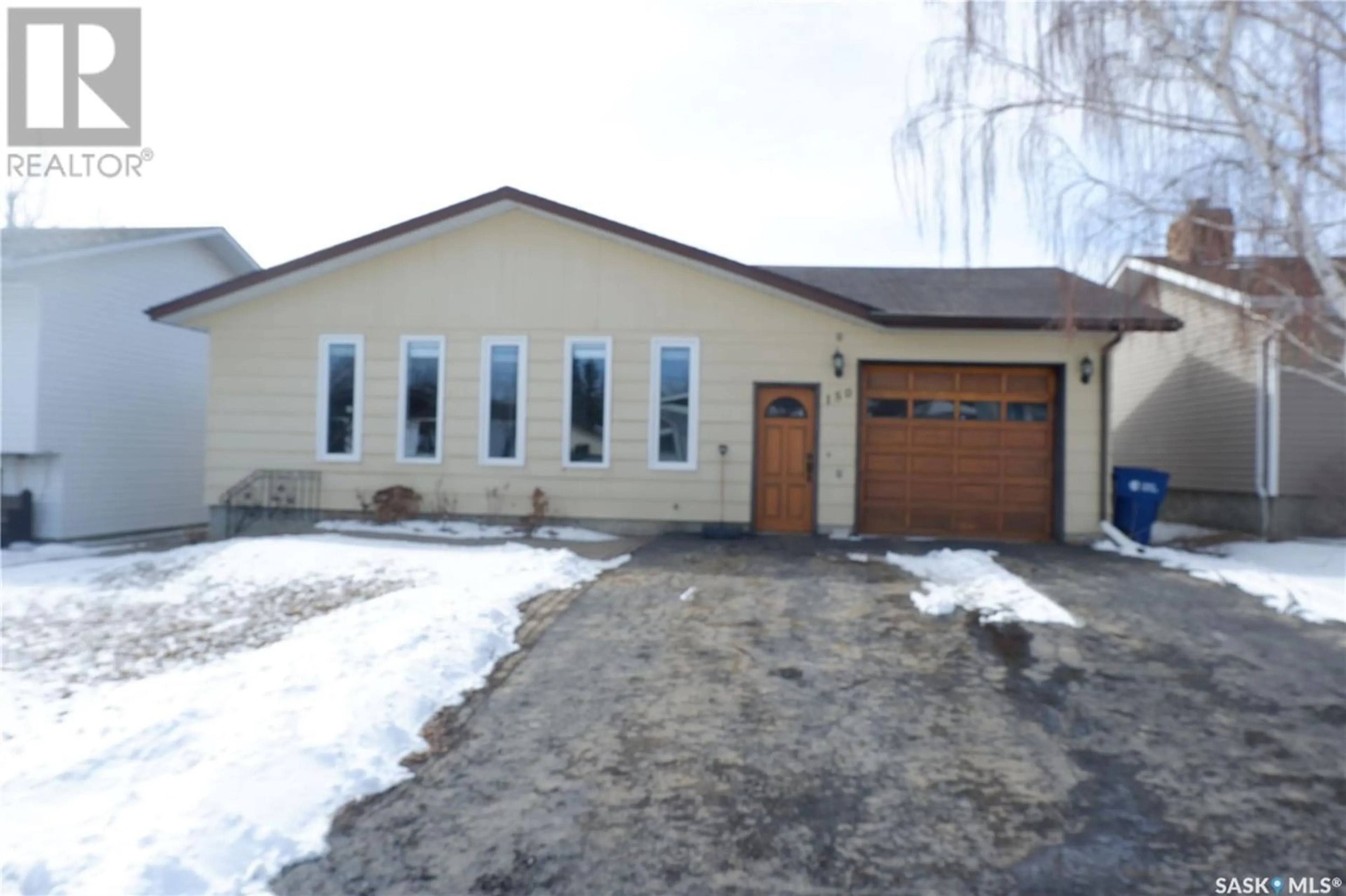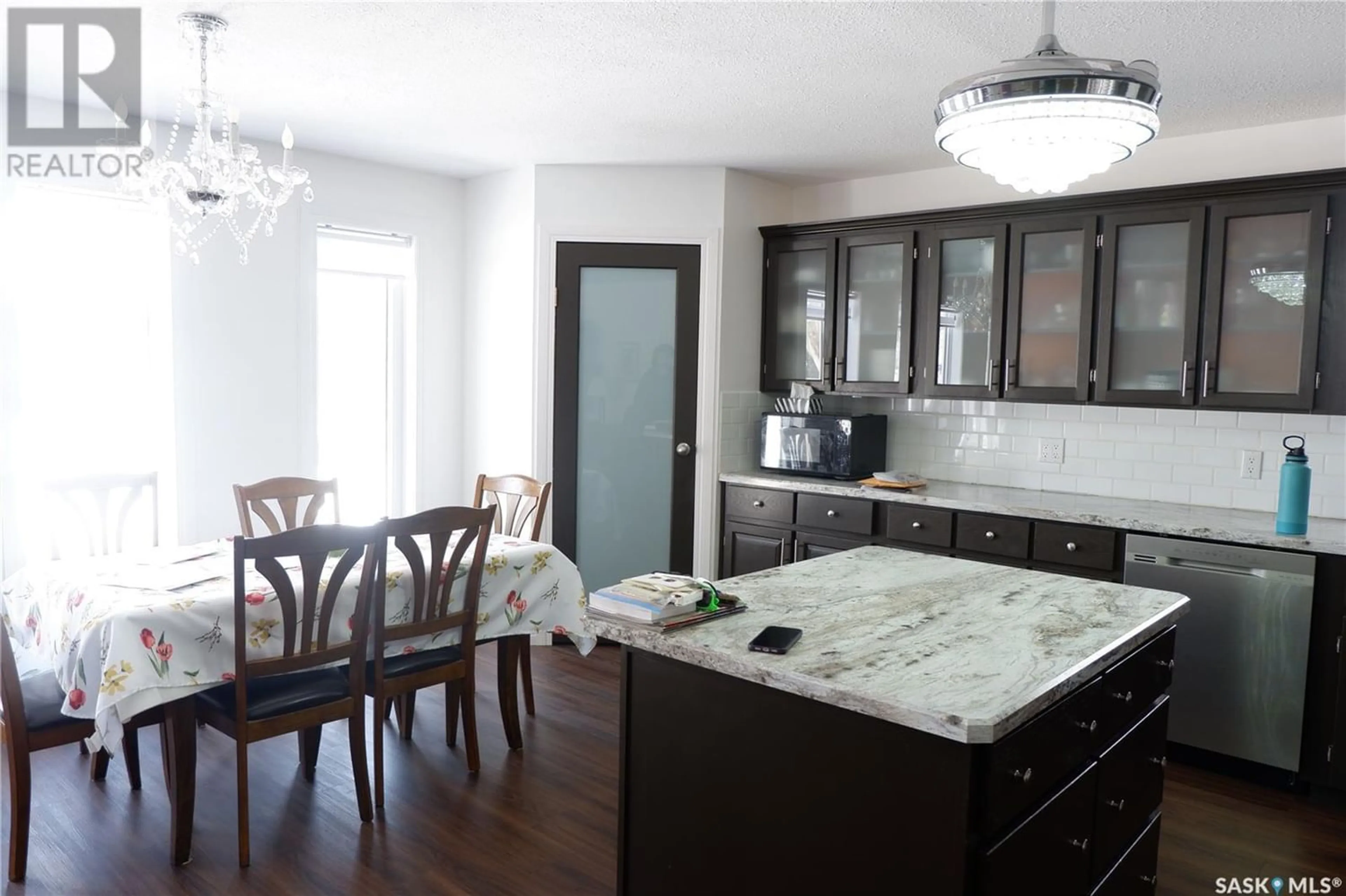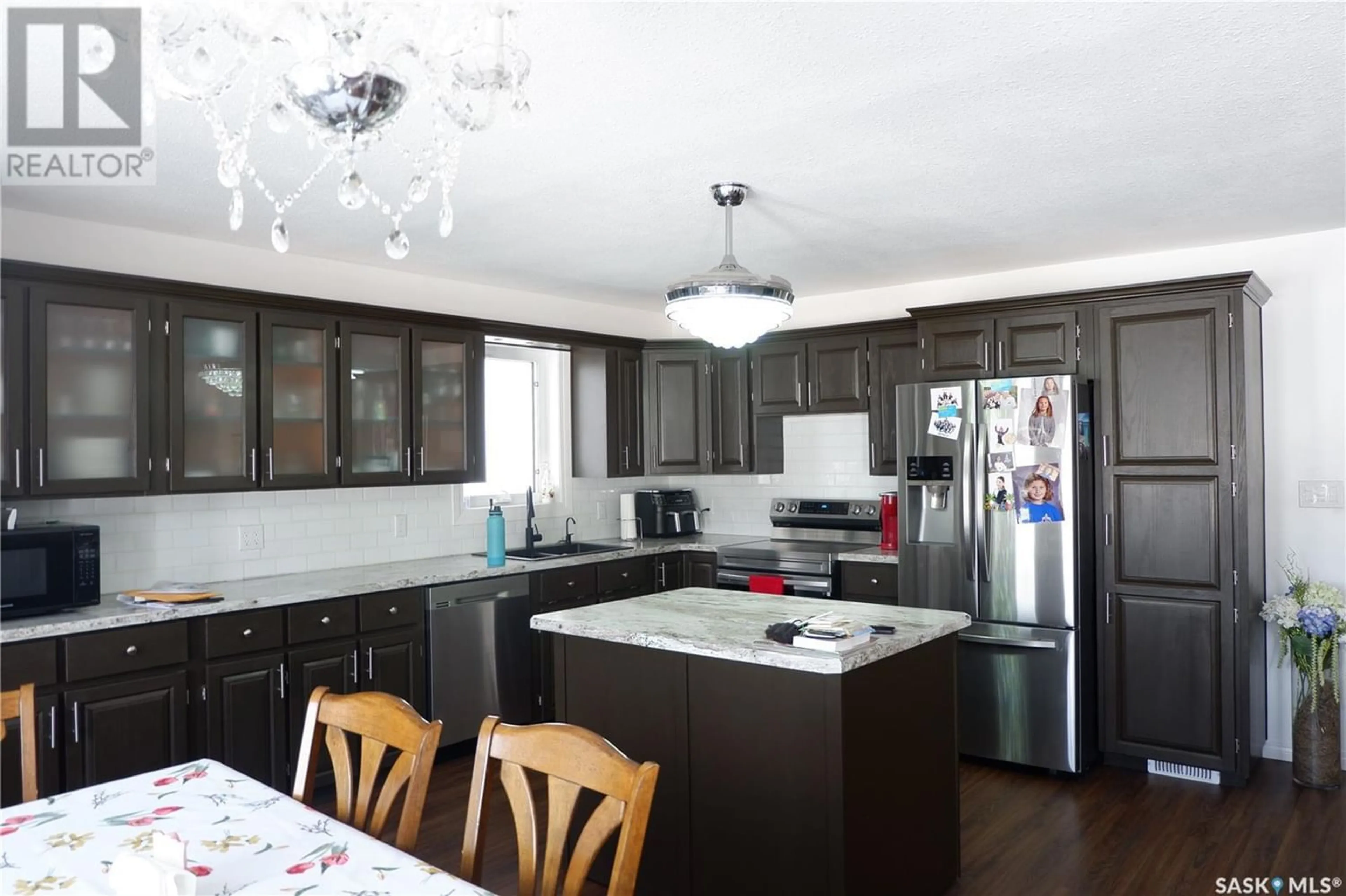150 3rd STREET W, Coronach, Saskatchewan S0H0Z0
Contact us about this property
Highlights
Estimated ValueThis is the price Wahi expects this property to sell for.
The calculation is powered by our Instant Home Value Estimate, which uses current market and property price trends to estimate your home’s value with a 90% accuracy rate.Not available
Price/Sqft$131/sqft
Days On Market55 days
Est. Mortgage$773/mth
Tax Amount ()-
Description
Located in the Town of Coronach. If you are looked for a fabulous turn key home that has been completely updated, this house is for you. The open design concept features a large corner pantry, brand new moveable Island and new glass in the painted Oak cabinets. All the appliances have been upgraded to Stainless Steel. Throughout the home you will find updated lighting LED including lots of Pot Lights. THe entore main floor has upgraded luxury Vinyl Plank flooring. You will notice the Knocked down ceilings! All the windows on this level have been upgraded to vinyl. You will love the added conveience of main floor laundry, tucked away in the hall closet. THe promary bedroom features a full 4-piece Ensuite. The remaining two bedrooms on this level are very large with good sized closets. The basement has been updated with a basement suite - great for the extra income from shutdown workers. This area has an updated kitchen area, open to the large living room. You will also find a second laundry room, two large bedrooms, a 3-piece bath and two utility rooms. This home has lots and lots of space with great storage options! The added conveneince of an attached oversized single garage with direct entry to the home is so great. You will find a 220 Amp plug-in. The back yard is fully fenced with a large patio area, and lots of mature landscaping indlucing 2 apple trees, 2 Saskatoon bushes, and a plum tree. There is a large gate to allow for RV parking. The upgrades in this home are top quality and it shows. Come have a look today. Some furniture is negotiable with the sale. (id:39198)
Property Details
Interior
Features
Basement Floor
Kitchen
17'2" x 11'9"Living room
22'2" x 11'9"Utility room
10'10" x 8'5"3pc Bathroom
Property History
 41
41




