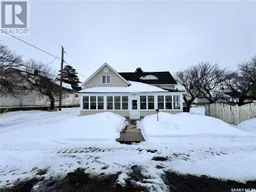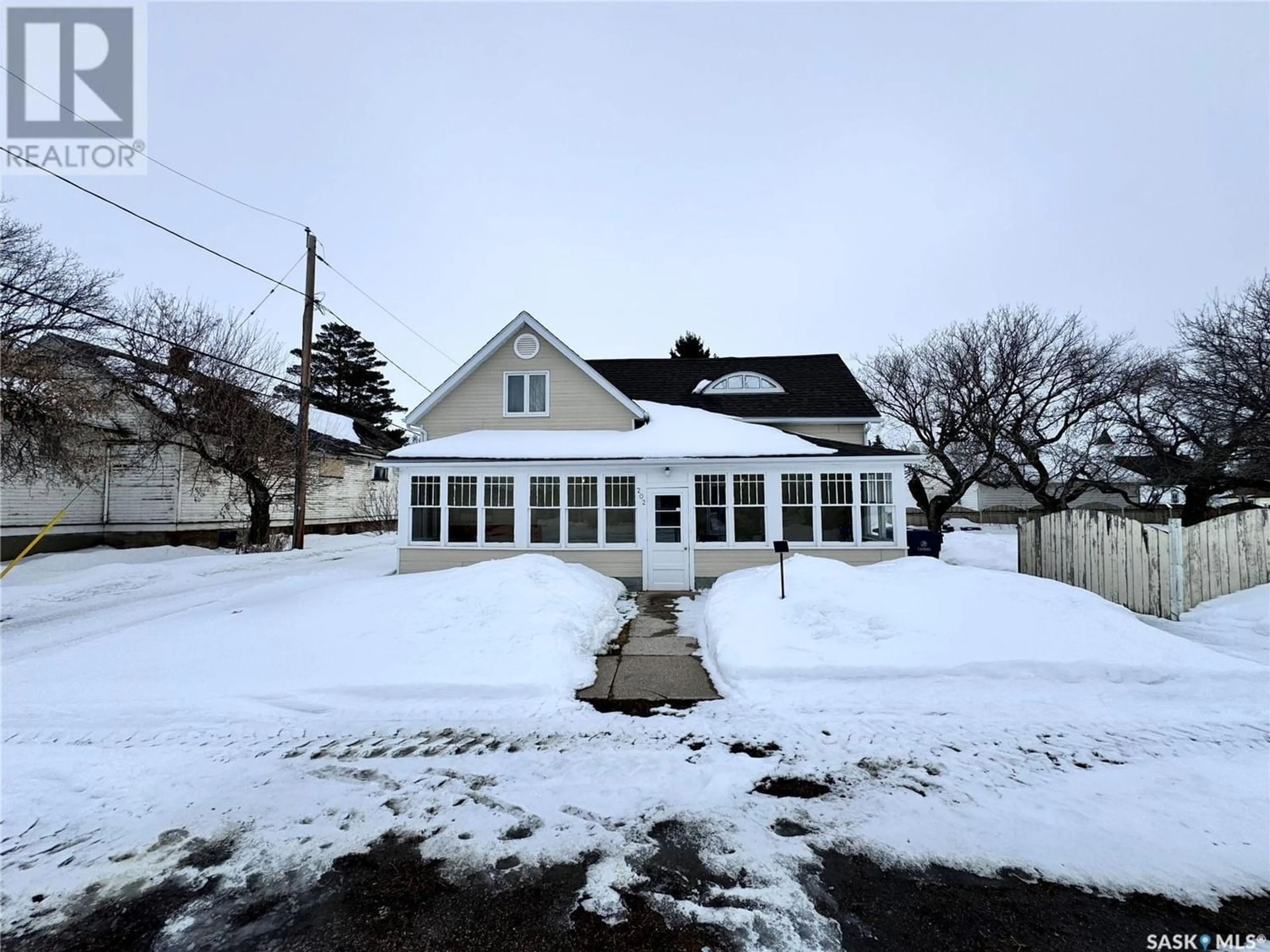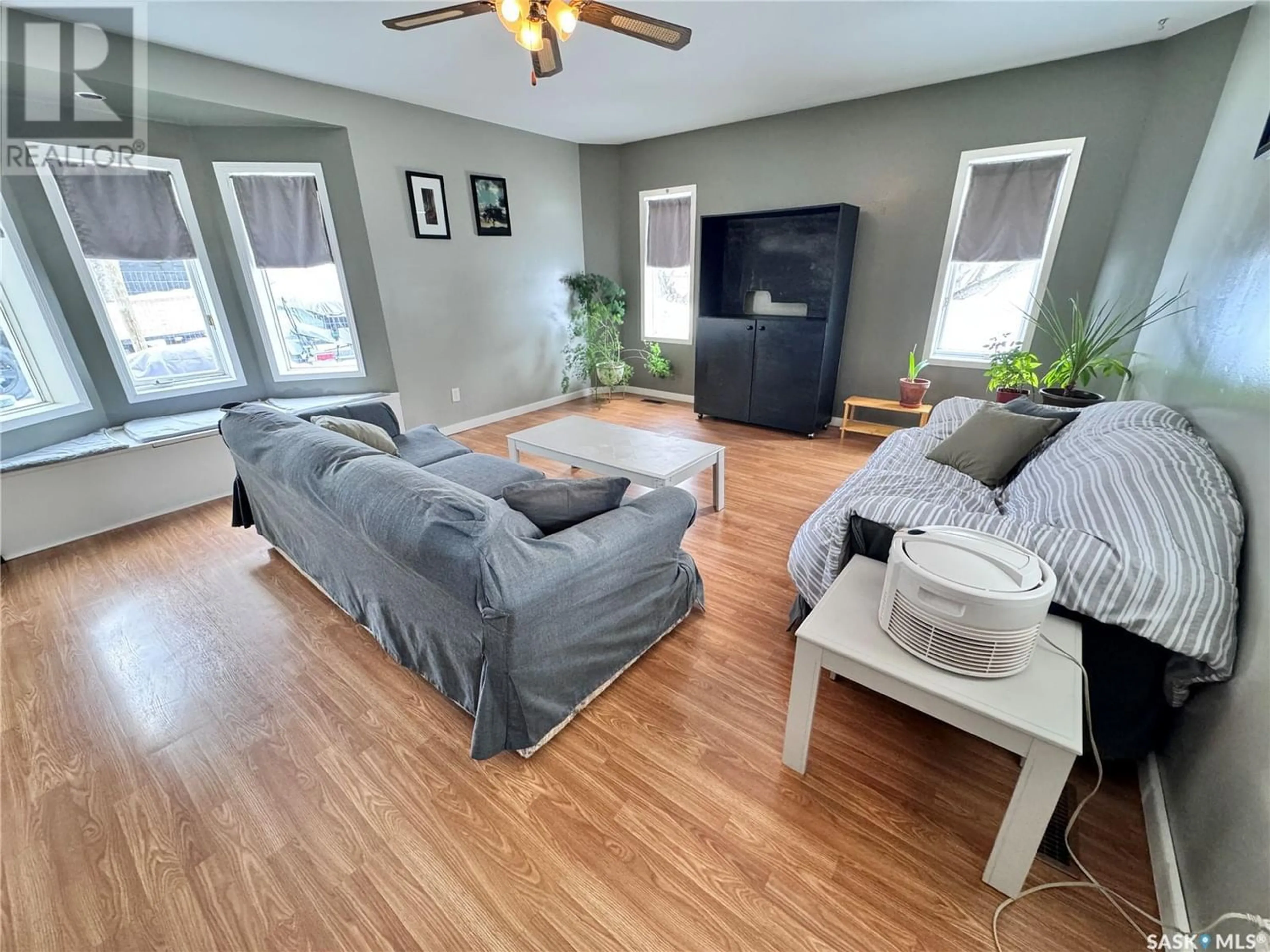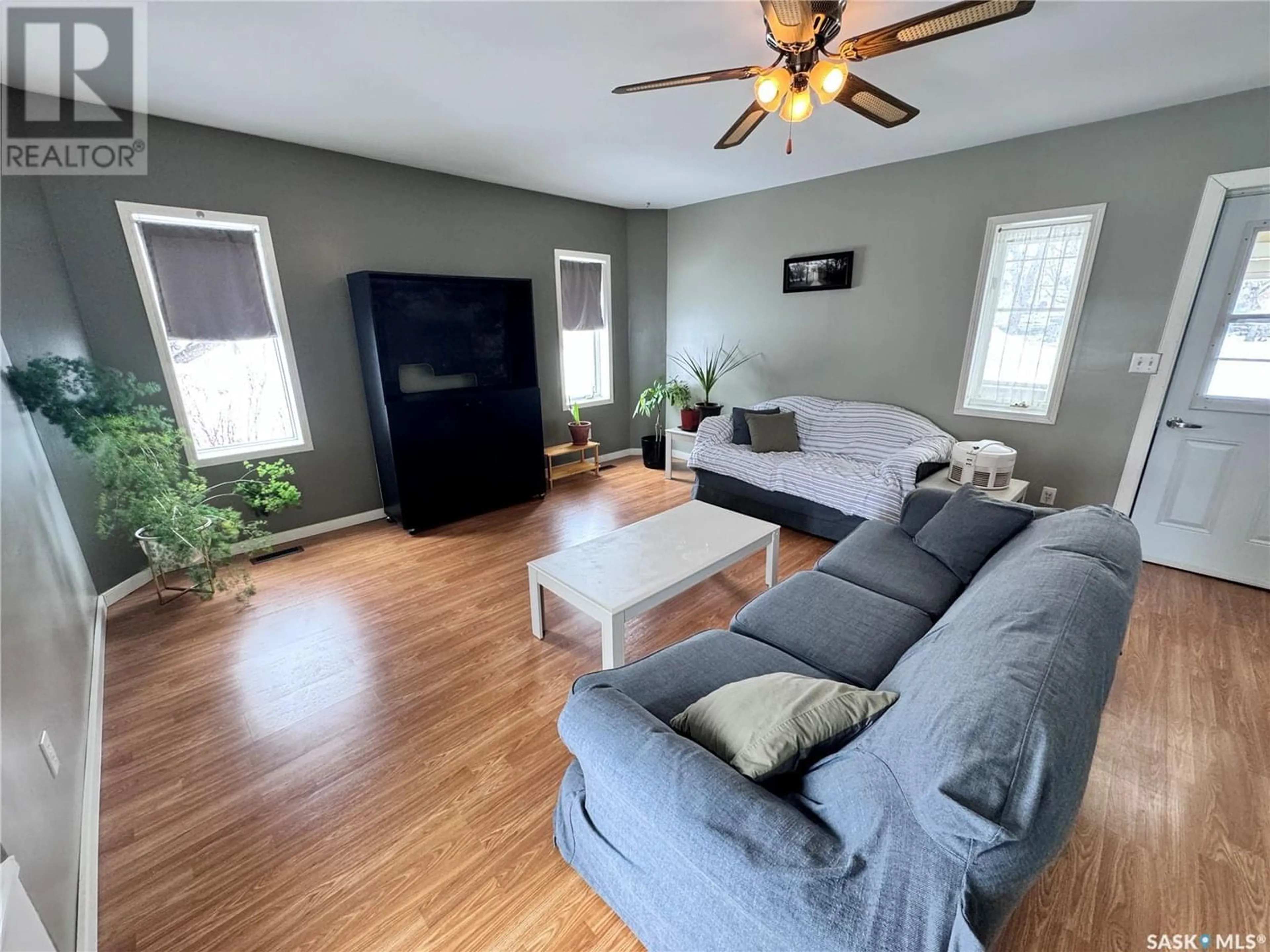202 1st AVENUE, Harris, Saskatchewan S0L1K0
Contact us about this property
Highlights
Estimated ValueThis is the price Wahi expects this property to sell for.
The calculation is powered by our Instant Home Value Estimate, which uses current market and property price trends to estimate your home’s value with a 90% accuracy rate.Not available
Price/Sqft$92/sqft
Days On Market68 days
Est. Mortgage$580/mth
Tax Amount ()-
Description
Discover the charm of this one-and-a-half-story heritage residence, featuring three cozy bedrooms and one and a half modern bathrooms. The home welcomes you with a spacious kitchen, a bright living room and bathroom on the main floor. Spanning 1,454 square feet of comfortable living area, it also includes a newly added partial basement equipped with ample storage space. The exterior is beautifully finished with siding and encompasses a large, lush yard surrounded by mature trees. Located in the serene town of Harris, this property is just a 40-minute drive from Saskatoon and 20 minutes away from Rosetown, easily accessible via the #7 highway. Contact us for more info or to book your private viewing. (id:39198)
Property Details
Interior
Features
Second level Floor
Bedroom
15 ft x 9 ft ,5 inBedroom
14 ft ,8 in x 17 ftBedroom
11 ft ,6 in x 10 ft4pc Bathroom
Exterior
Parking
Garage spaces 2
Garage type Parking Space(s)
Other parking spaces 0
Total parking spaces 2
Property History
 18
18




