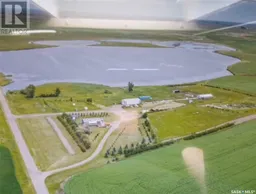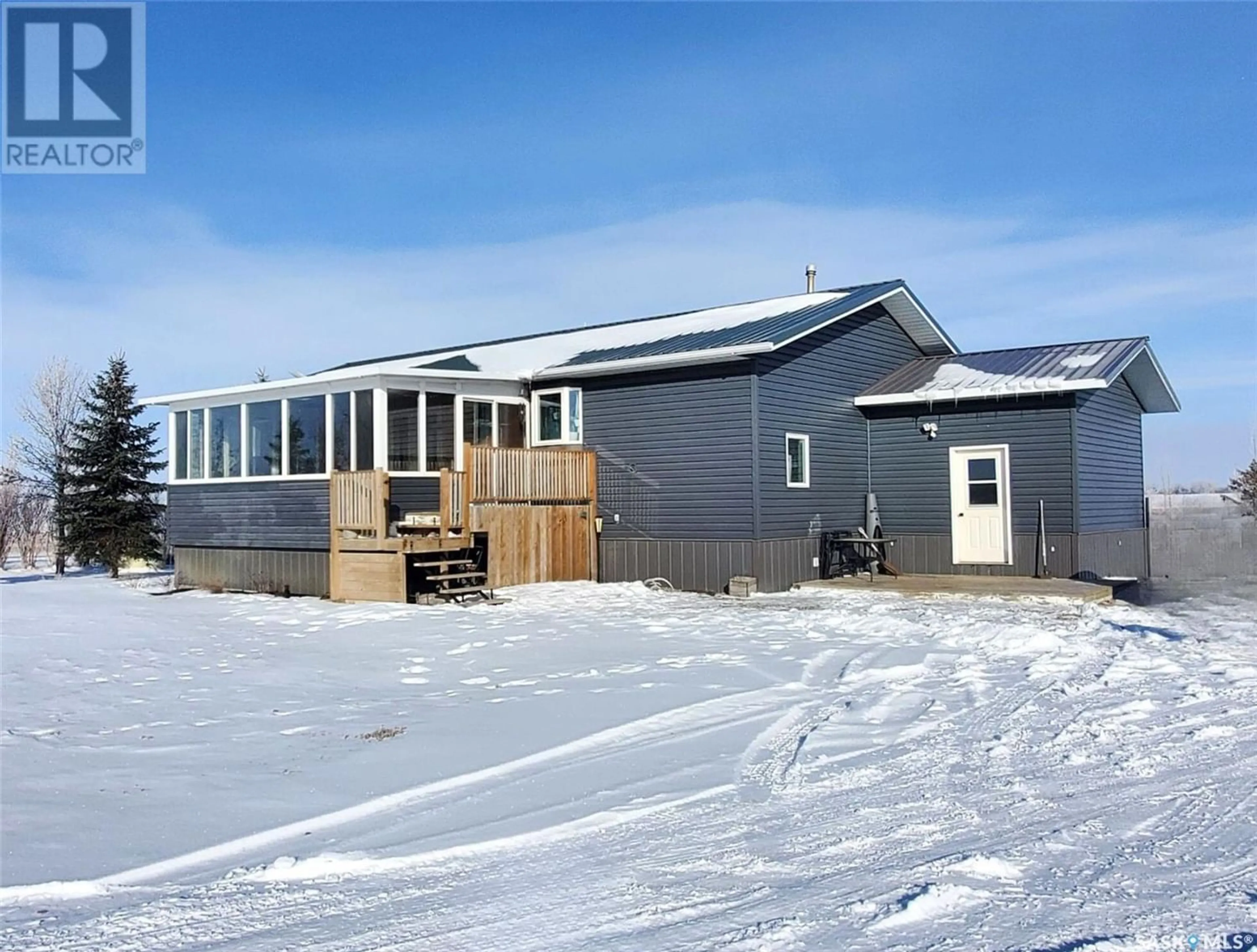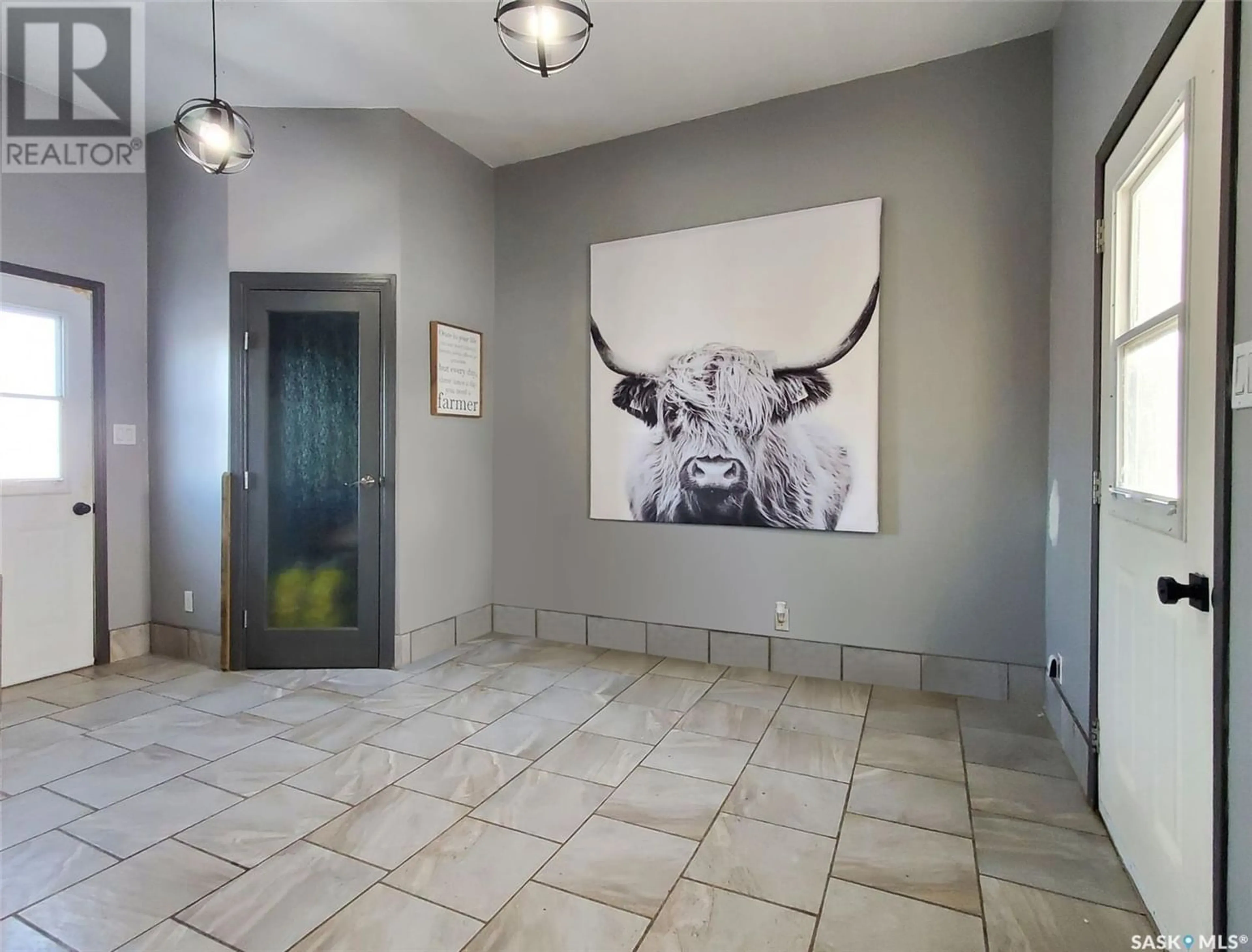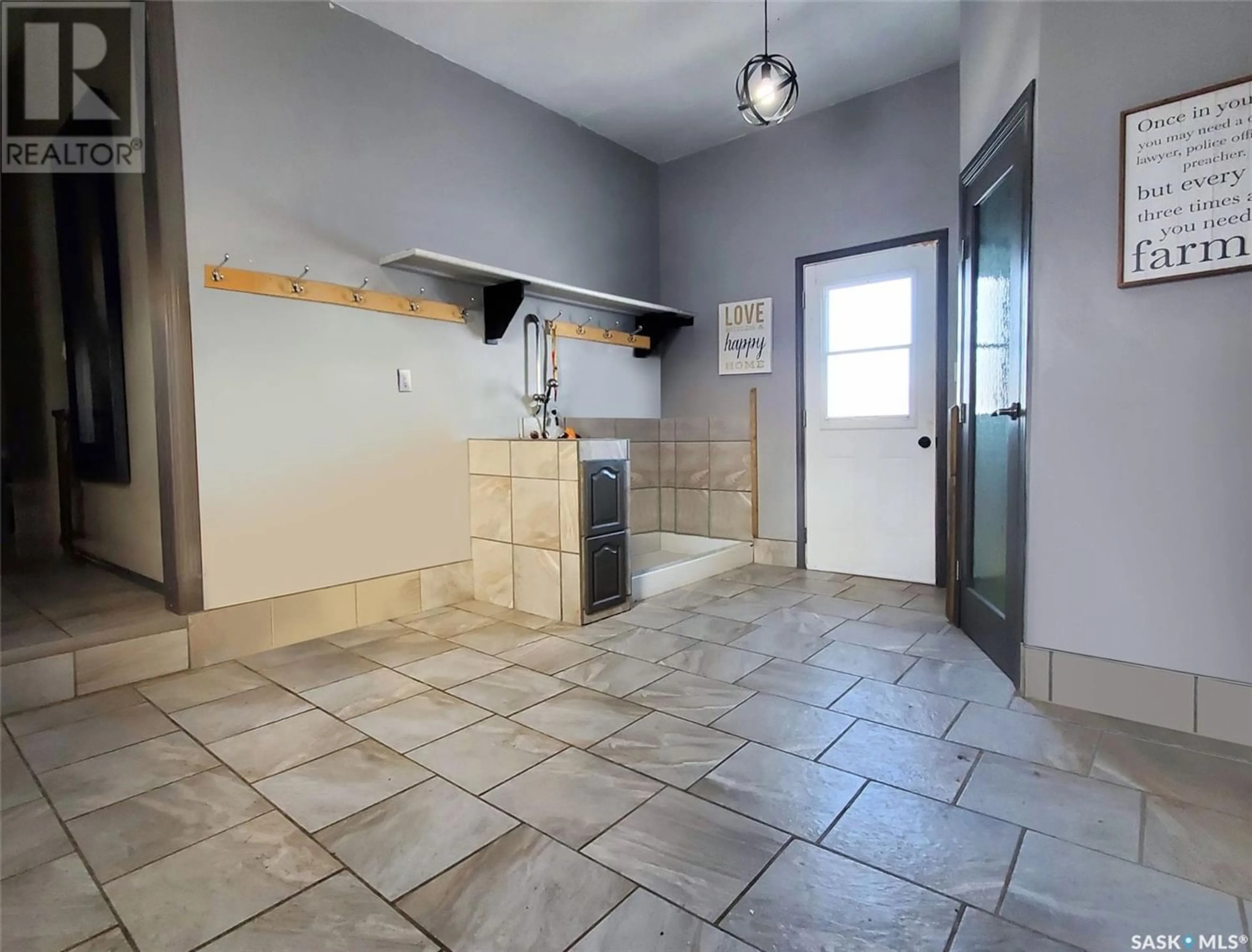Water Side Acreage, Webb Rm No. 138, Saskatchewan S0N1A0
Contact us about this property
Highlights
Estimated ValueThis is the price Wahi expects this property to sell for.
The calculation is powered by our Instant Home Value Estimate, which uses current market and property price trends to estimate your home’s value with a 90% accuracy rate.Not available
Price/Sqft$307/sqft
Days On Market94 days
Est. Mortgage$2,444/mth
Tax Amount ()-
Description
This marvelous country home sits in a prime location - just a short jaunt off of the #1 highway between Gull Lake & Swift Current in the R.M of Webb, & features a 1,850 sq/ft 5 bed, 4 bath home, a 70’X30’ heated shop, various outbuildings, fenced pasture land, & a rare private lake to enjoy many hours boating & kayaking in your own little slice of paradise. The shop hosts a 14’ door with plywood interior walls, concrete floors & an upper mezzanine-type storage area, & the 1998 house is suited well to a growing family. Upon entry you’ll appreciate the large mudroom foyer with a wand wash station, there’s a corner closet with a pantry door, & a high ceiling & durable tile floors make a great welcoming statement. Connecting from here down a short hallway is the laundry room with storage cabinets, a sink and counter, and a practical 2-piece bathroom. Up on the main level, the connected kitchen/dining/living room hosts vinyl plank flooring & flows in an open concept layout. The farm kitchen has ample dark cabinetry & an island with an overhang for bar height seating, the dining area can comfortably seat 6-8, & the living room has a big, bright picture window. Access to the south-facing heated sunroom with a hot tub is through a patio door off of the dining room, & down the hallway there is 2 comfortable bedrooms, a 4-piece bath, storage/linen closets, & the primary bedroom with a beautiful black feature wall, as well as a walk-in closet & a 4-piece ensuite. Downstairs, there is a landing area at the bottom of the stairs with a few rooms surrounding, including a large bedroom, another 4-piece bath, the utility room which includes a brand new water heater, and a large storage space. The generous family room has lots of space for games tables, a TV or rec area, and there’s a 5th bedroom tucked off of here as well. The basement contains all above-ground windows, making it a cheerful space to spend time in. Call/text for more info or to book your own personal showing! (id:39198)
Property Details
Interior
Features
Basement Floor
Family room
33 ft ,7 in x 14 ft ,9 inBedroom
13 ft ,5 in x 10 ft ,5 inBedroom
13 ft ,10 in x 13 ft ,5 inFoyer
7 ft ,3 in x 11 ft ,6 inProperty History
 44
44




