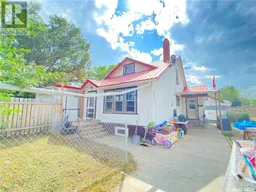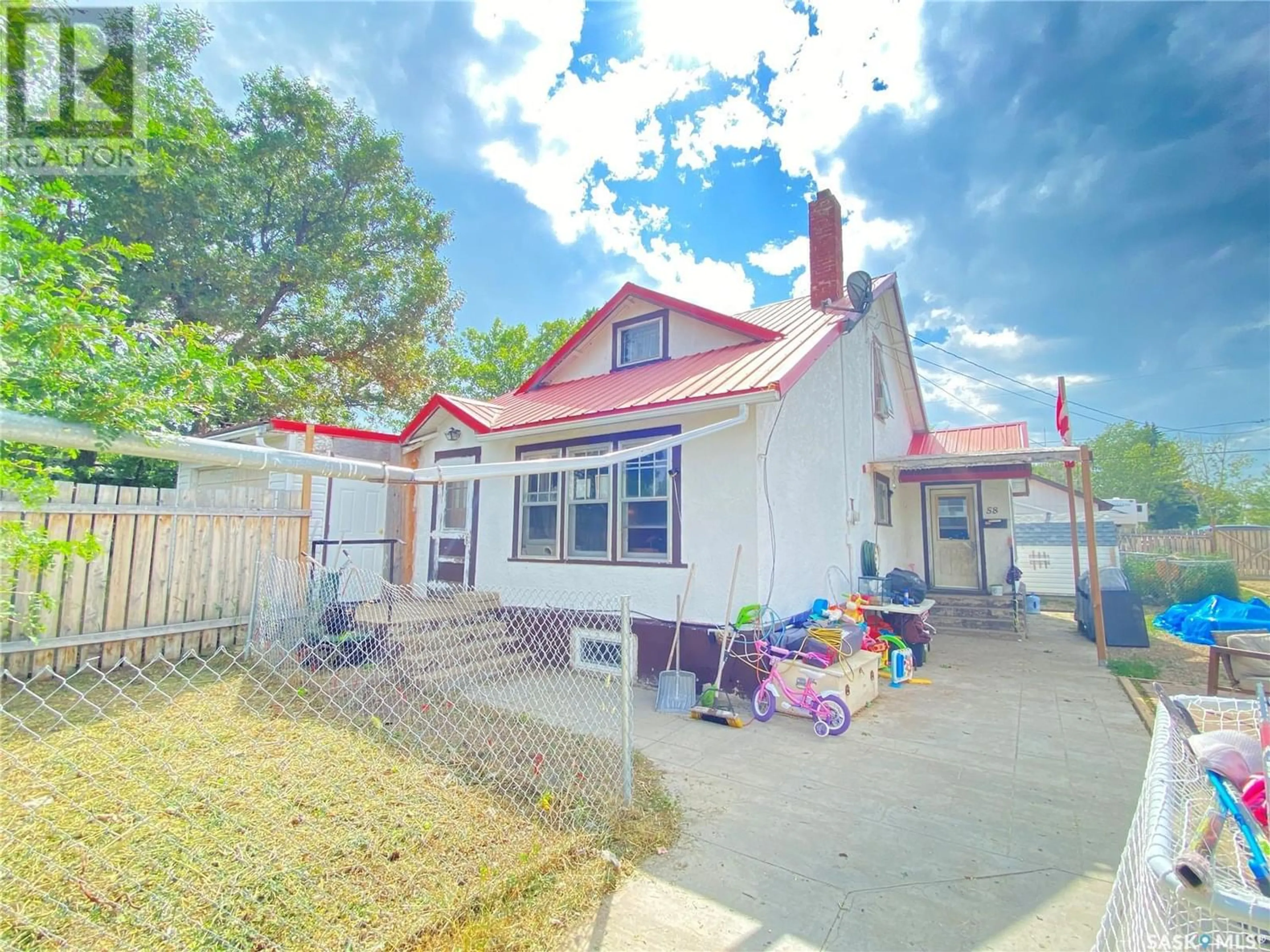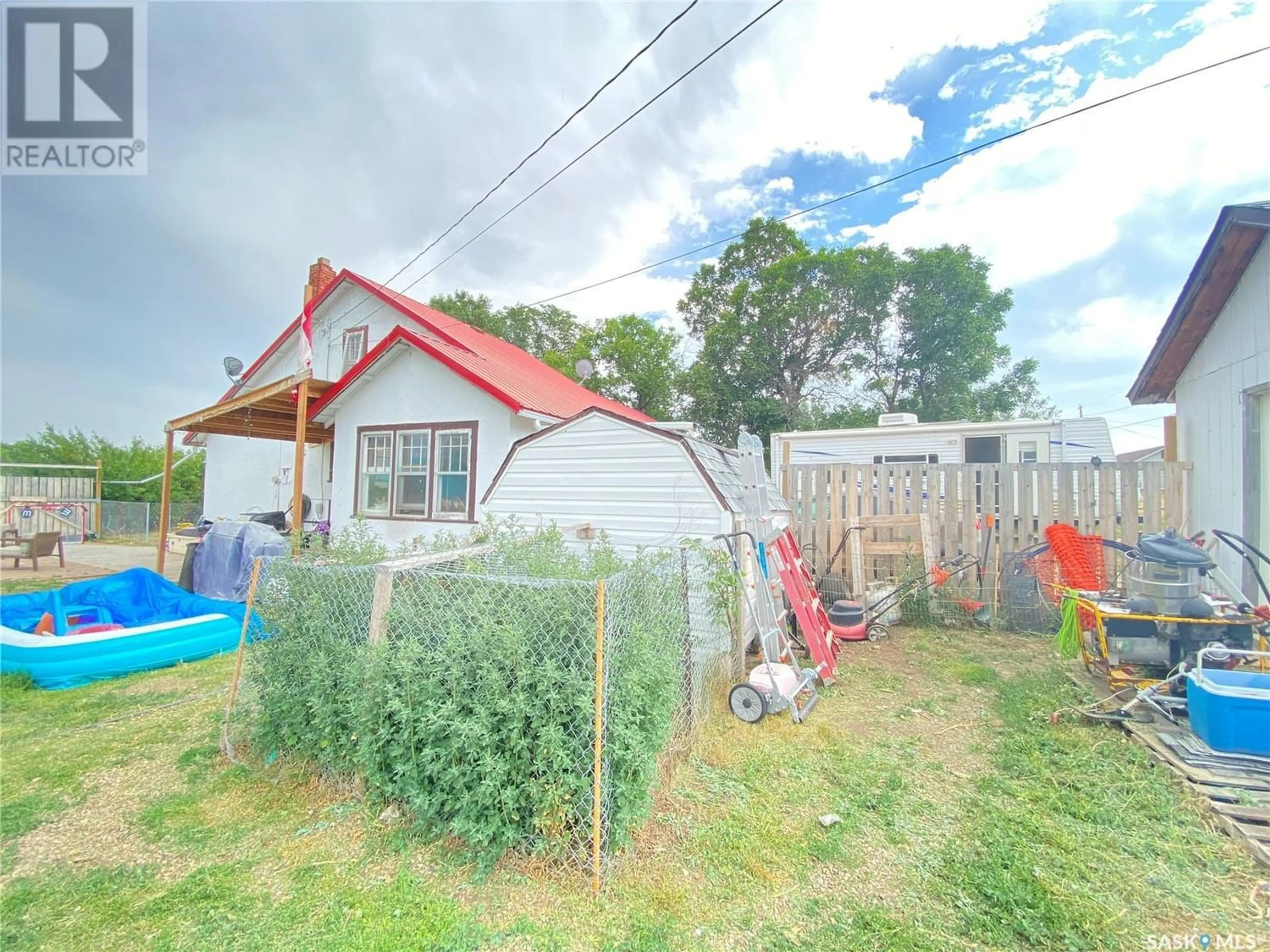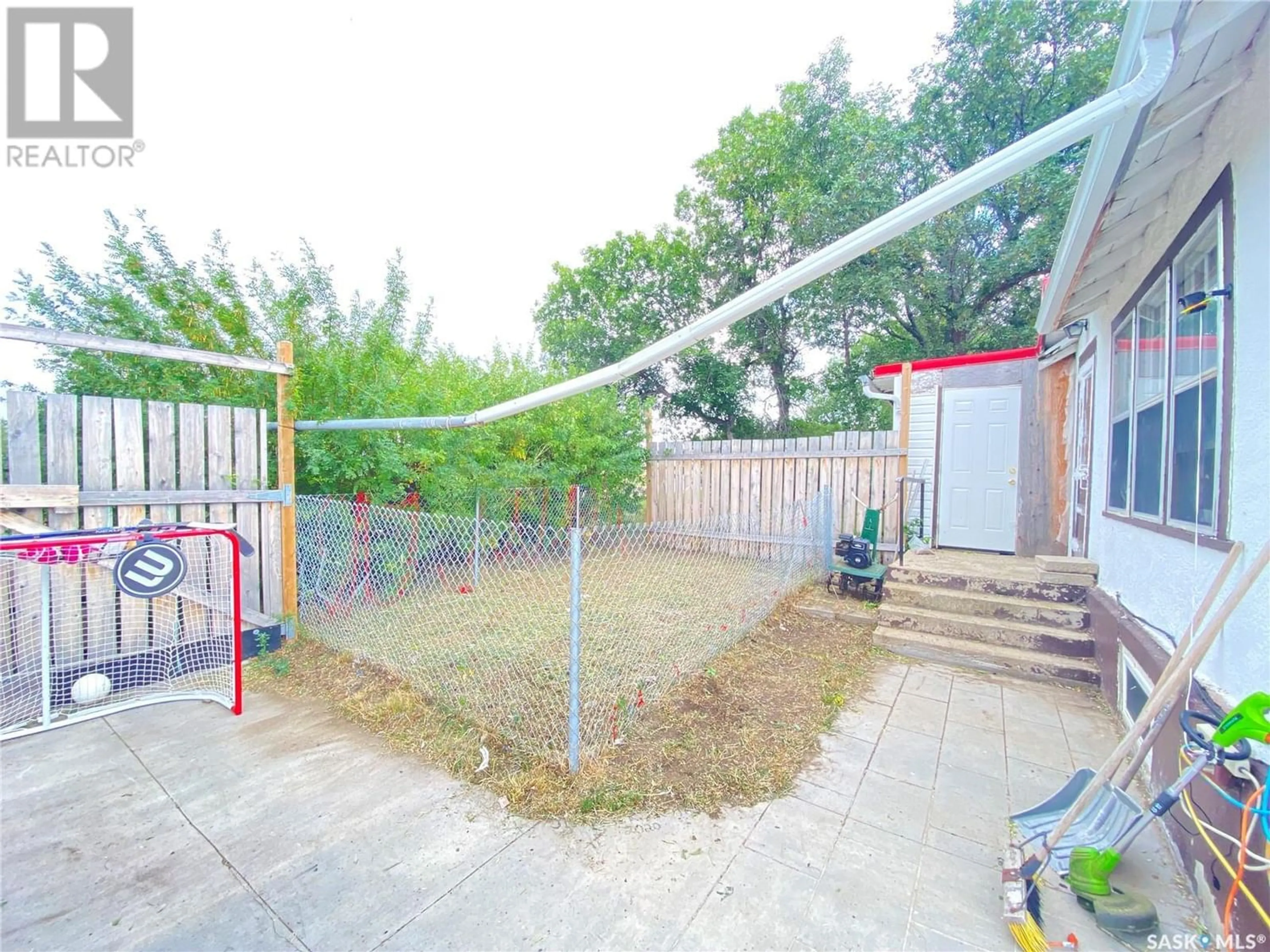58 2nd STREET, Tompkins, Saskatchewan S0N2S0
Contact us about this property
Highlights
Estimated ValueThis is the price Wahi expects this property to sell for.
The calculation is powered by our Instant Home Value Estimate, which uses current market and property price trends to estimate your home’s value with a 90% accuracy rate.Not available
Price/Sqft$69/sqft
Days On Market308 days
Est. Mortgage$386/mth
Tax Amount ()-
Description
Affordable 4 bedroom home on a double lot in Tompkins, SK. New metal roof outside and inside the upgrades have begun, you take it over and add your own finishing touches. The convenience of a main floor master allows the adults privacy and comfort while the kids are on the 2nd level enjoying their own space. With a partially finished basement the teenager has there own private sanctuary as well. The basement also houses a cistern attached to a well that could easily maintain watering the outdoor space. The hot water tank was new in 2020 and the furnace was refurbished the same year. Laundry is located on this level as well. Enjoy your yard as this home is located on a double FULLY FENCED lot. The yard is so organized; the perimeter is fenced but then within the yard there is a fenced section to protect the garden and another section is fenced off for safety as there was a pool in the yard but now it's a 'no dogs allowed' fire pit and trampoline area. Room for all the toys with 2 single car garages, one front and one back and also a chicken coop (allowed 8 chickens) and a shop. The front fence has a 16' gate and the back fence has a 20' gate leading to a gravel RV parking pad. This home has it all. Call today for a tour. (id:39198)
Property Details
Interior
Features
Main level Floor
Primary Bedroom
11'5" x 11'7"3pc Bathroom
8'5" x 6'9"Living room
11'4" x 17'4"Dining room
11' x 11'10"Property History
 26
26




