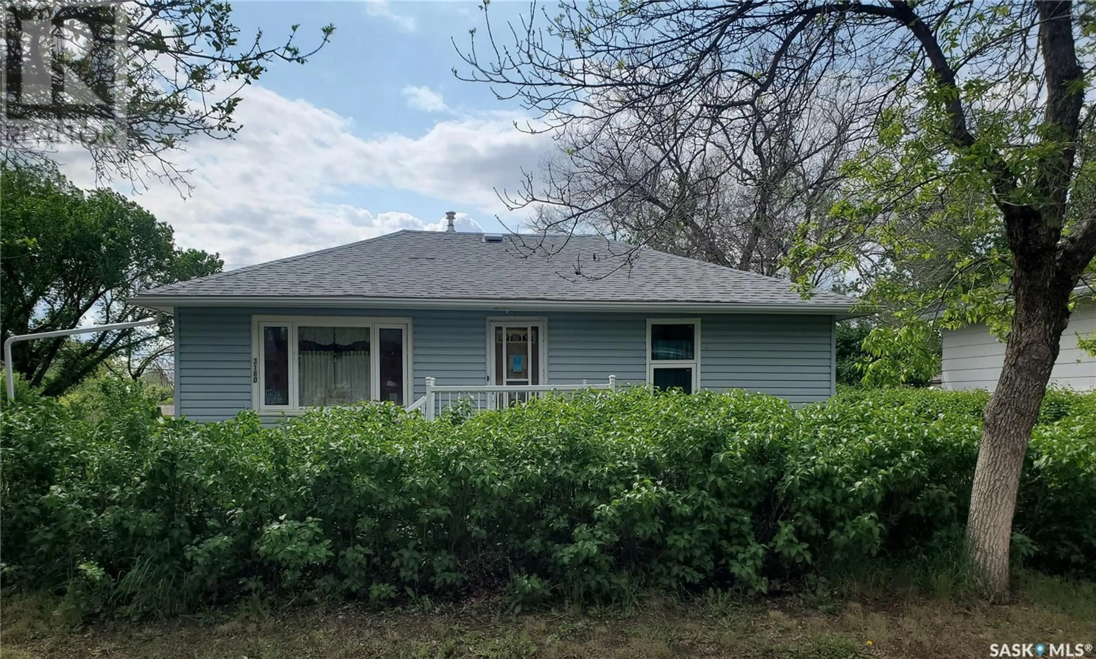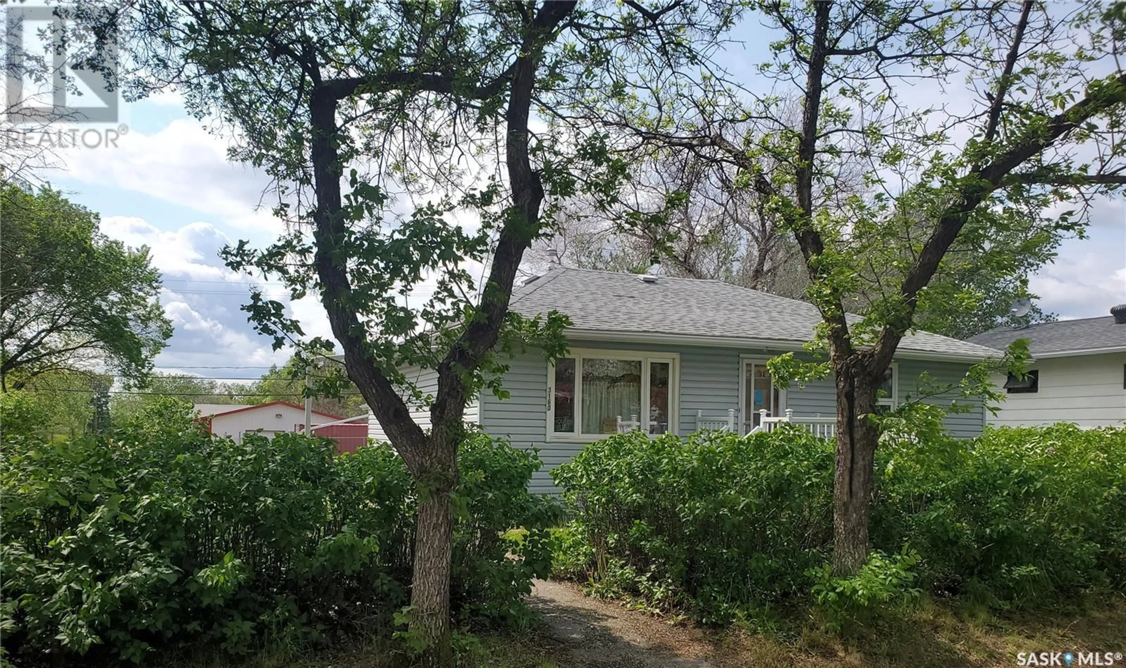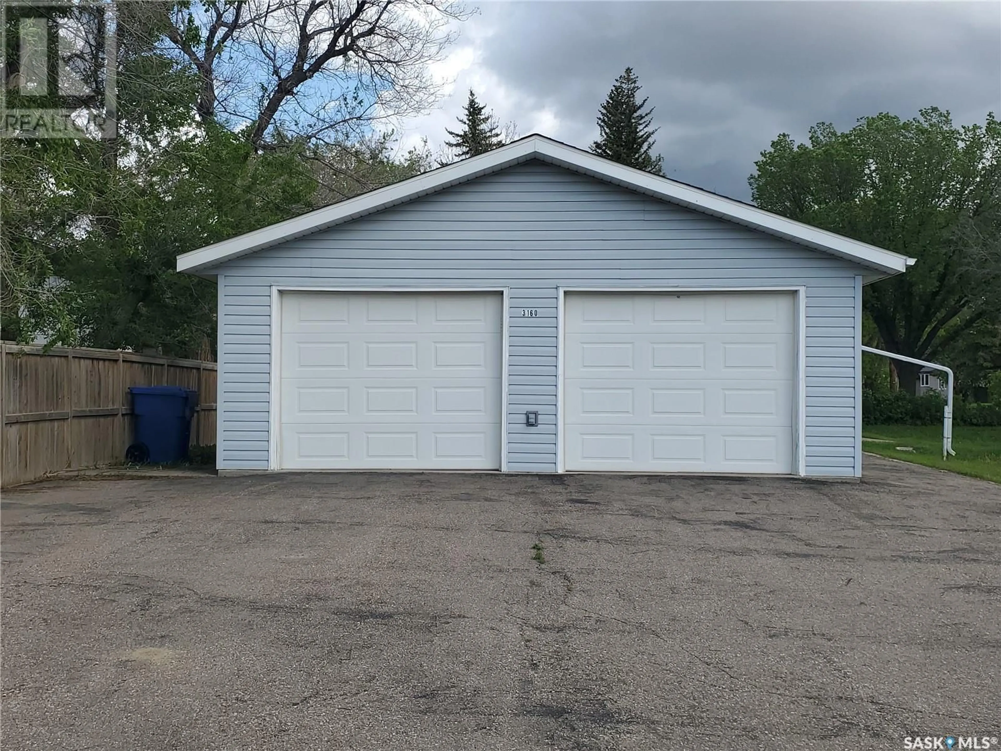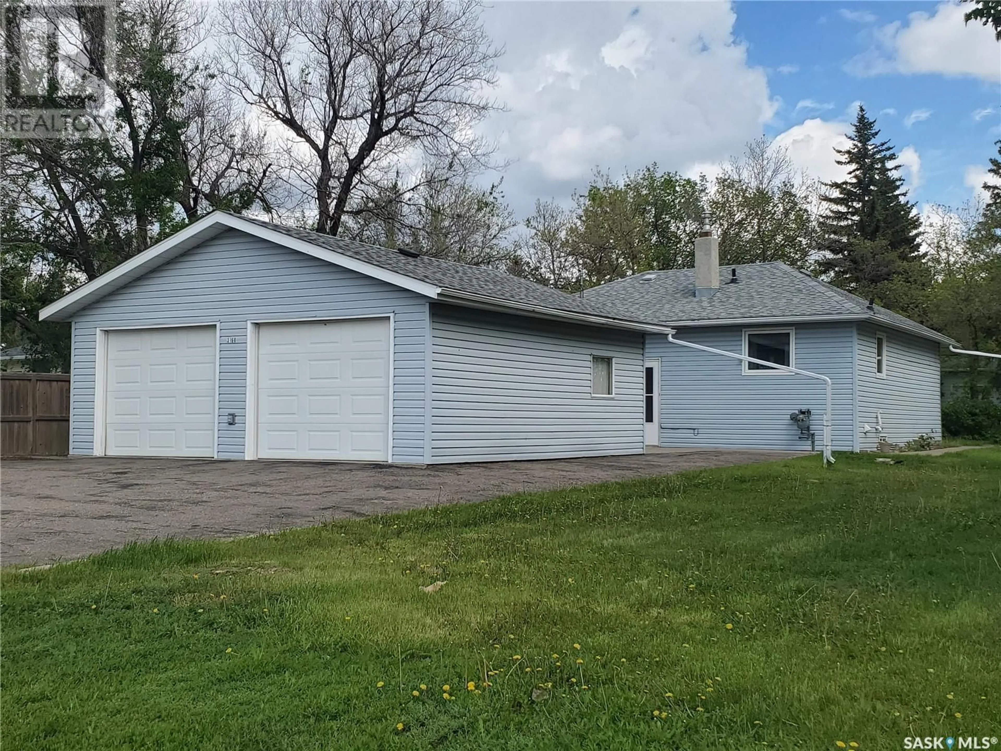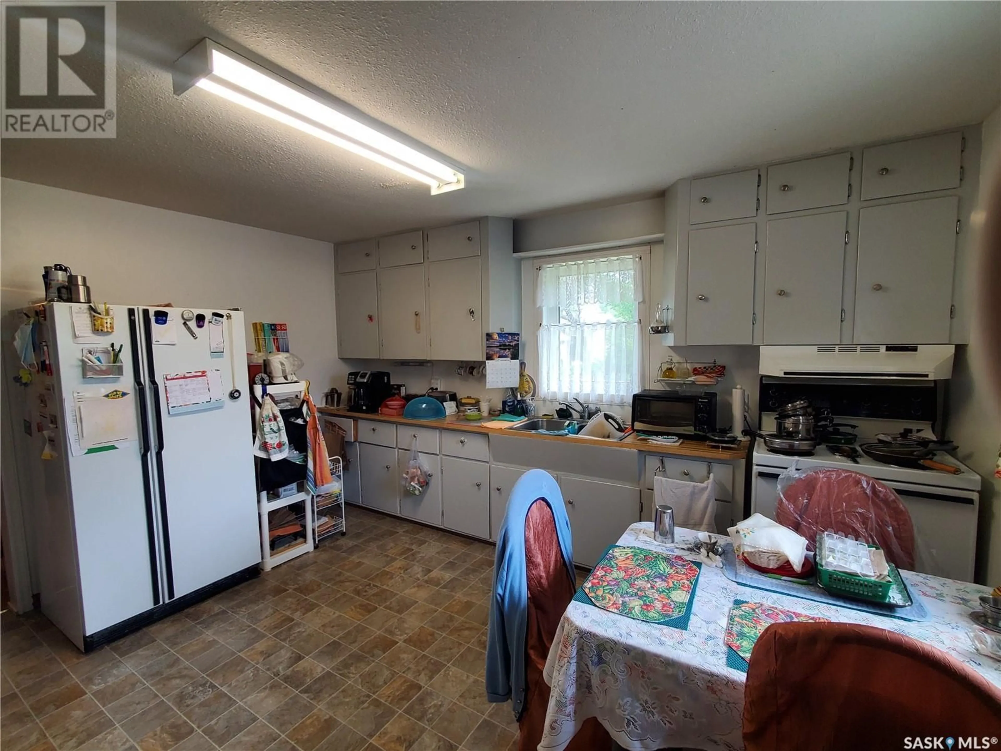3160 RUTLAND AVENUE, Gull Lake, Saskatchewan S0N1A0
Contact us about this property
Highlights
Estimated valueThis is the price Wahi expects this property to sell for.
The calculation is powered by our Instant Home Value Estimate, which uses current market and property price trends to estimate your home’s value with a 90% accuracy rate.Not available
Price/Sqft$181/sqft
Monthly cost
Open Calculator
Description
Discover the charm of small-town living with this delightful 2-bedroom, 1-bathroom home located in the welcoming community of Gull Lake, SK. Boasting 910 square feet of well-maintained living space, this cozy abode is perfect for first-time homebuyers, small families, or those looking to downsize without sacrificing comfort. This home is nestled on an expansive 75' by 125' lot, offering plenty of space for outdoor activities, gardening, or potential expansion. The property includes a 24' by 24' double car garage, providing ample room for your vehicles and additional storage, along with plenty of parking space for guests. The interior of the home has been lovingly cared for, ensuring a move-in-ready condition for the next lucky owner. The sale includes all appliances, making your transition smooth and hassle-free. Additionally, the water heater was replaced in 2020, offering peace of mind and efficiency. If desired, the current furniture can also be included, allowing you to settle in effortlessly. Gull Lake is known for its strong sense of community and peaceful rural charm. Residents enjoy local amenities, parks, and the beautiful natural surroundings that make this town a delightful place to call home. Don't miss the opportunity to own this charming home, blending comfort and practicality in an idyllic setting. (id:39198)
Property Details
Interior
Features
Main level Floor
Kitchen/Dining room
11'4 x 14'Living room
19'3 x 12'94pc Bathroom
7'6 x 5'2Bedroom
11'7 x 11'Property History
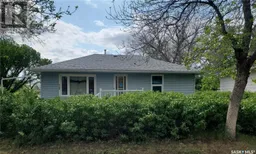 27
27
