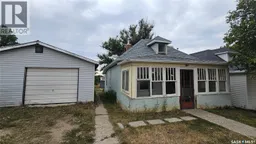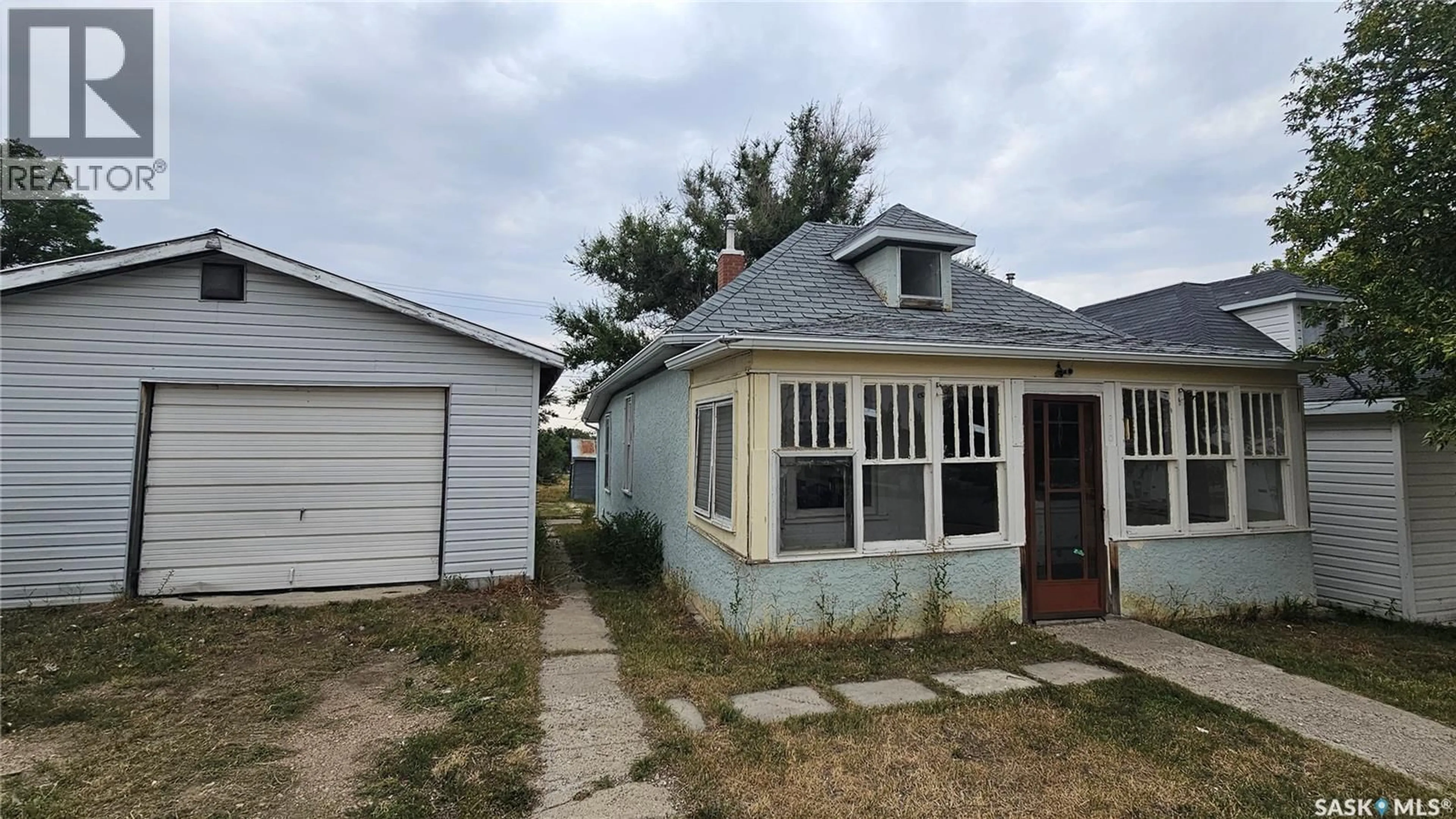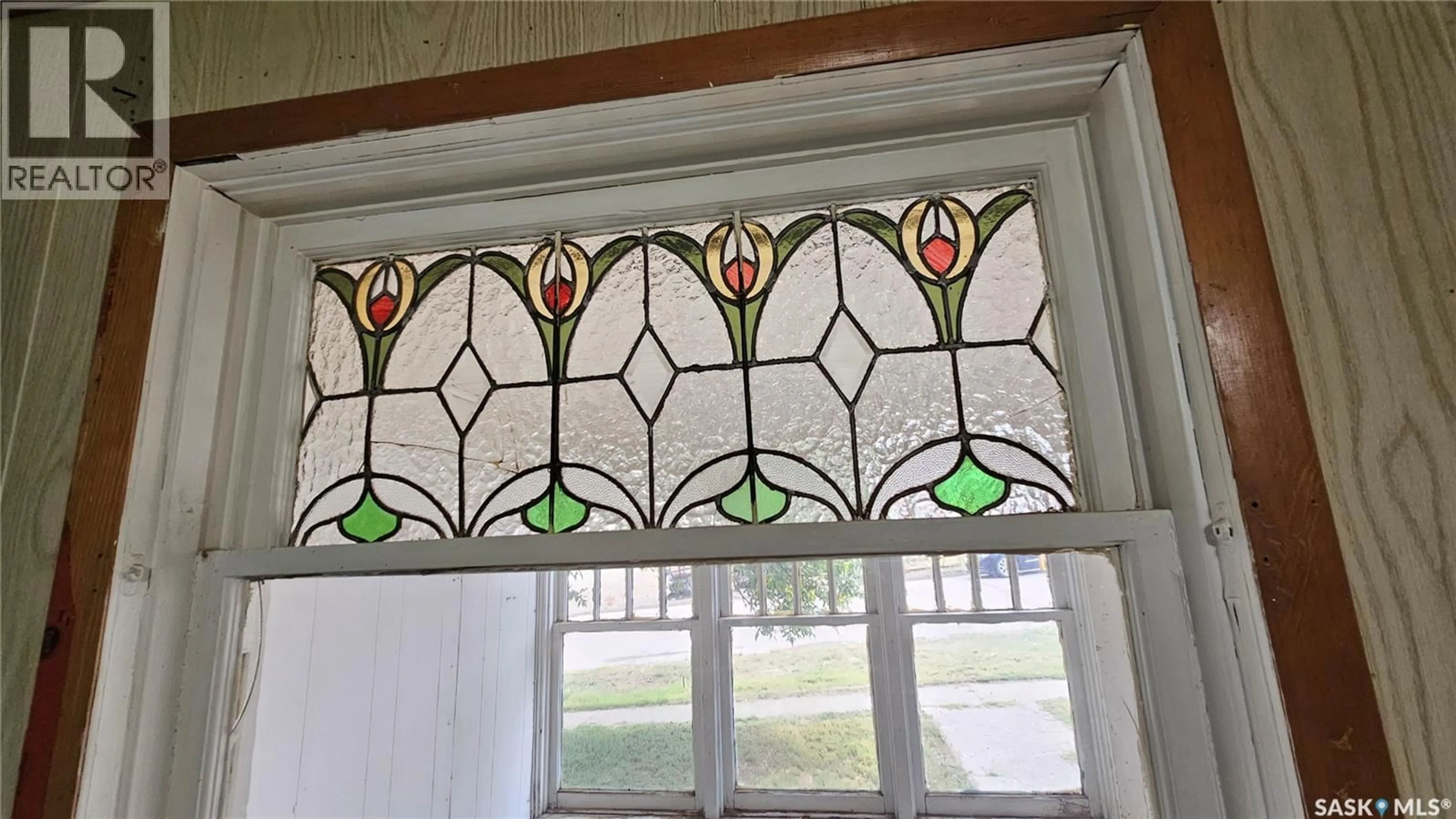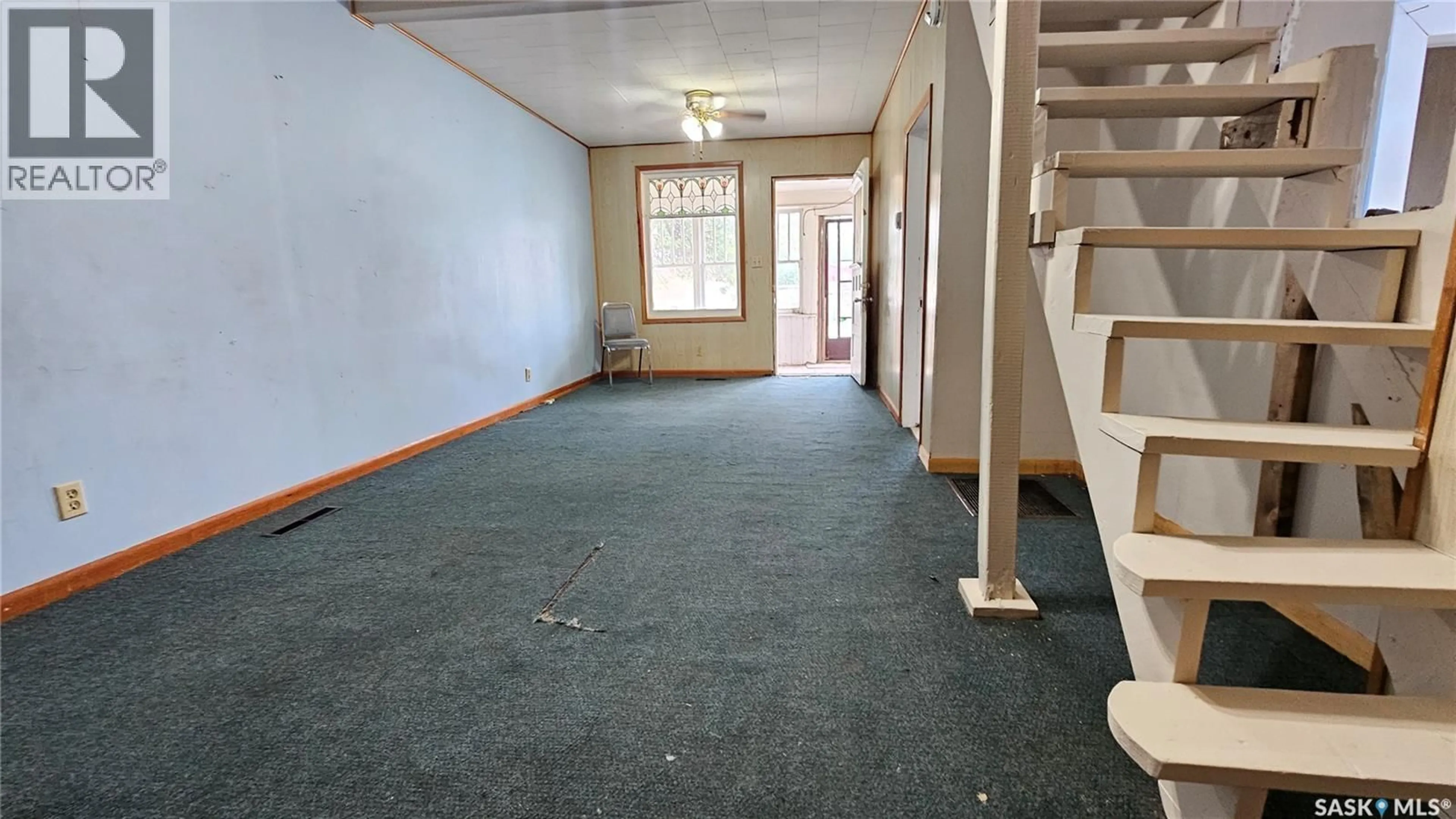2470 PROTON AVENUE, Gull Lake, Saskatchewan S0N1A0
Contact us about this property
Highlights
Estimated valueThis is the price Wahi expects this property to sell for.
The calculation is powered by our Instant Home Value Estimate, which uses current market and property price trends to estimate your home’s value with a 90% accuracy rate.Not available
Price/Sqft$40/sqft
Monthly cost
Open Calculator
Description
Whether you are looking for an inexpensive revenue property or an affordable home, this little house on the prairies could be your answer. Located at 2470 Proton Avenue, Gull Lake, this 1 ½ story home has 640 square feet on the main level, plus a loft area perfect for a bedroom. The main level features a long living room, a large kitchen that could also fit a dining room table, a nice 4-piece bathroom, and a primary bedroom with a huge walk-in closet that would be handy as a nursery. The typical front porch is enclosed and would offer 3 seasons of comfort, or serve as storage space. The water heater was replaced circa 2015 and the high-efficient furnace was installed in 2023. There is ample yard space, off-street parking, and a 20x20 garage. Close to downtown, restaurants, grocery stores and other amenities, this home is waiting for you. (id:39198)
Property Details
Interior
Features
Main level Floor
Enclosed porch
19'6" x 6'4"Living room
9'11" x 21'4"Bedroom
8'10" x 11'Laundry room
5'9" x 7'6"Property History
 31
31





