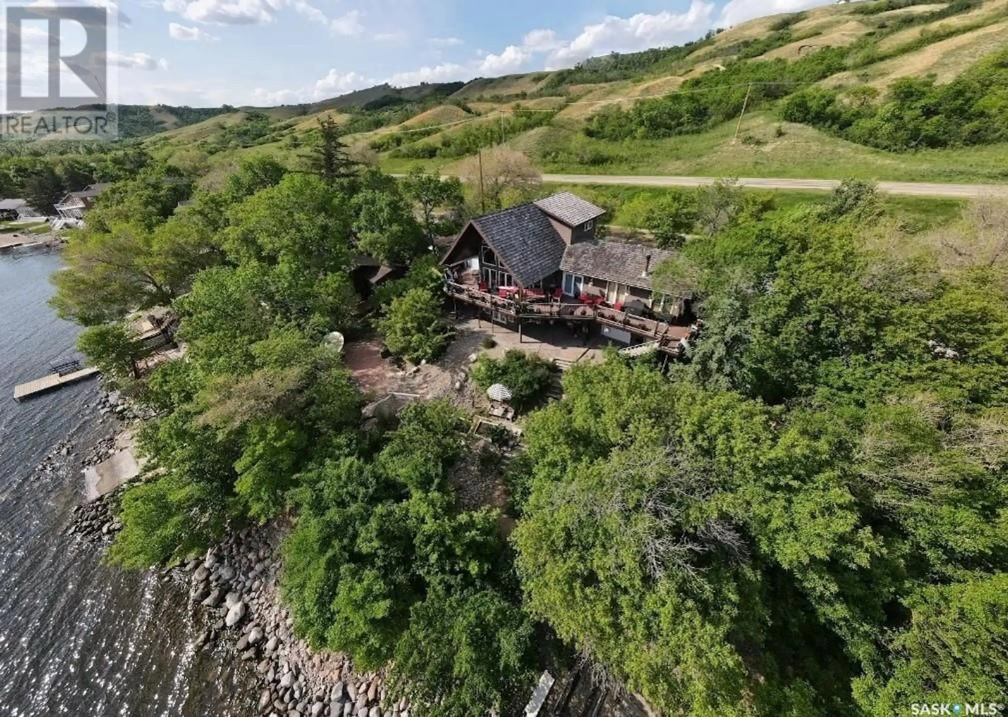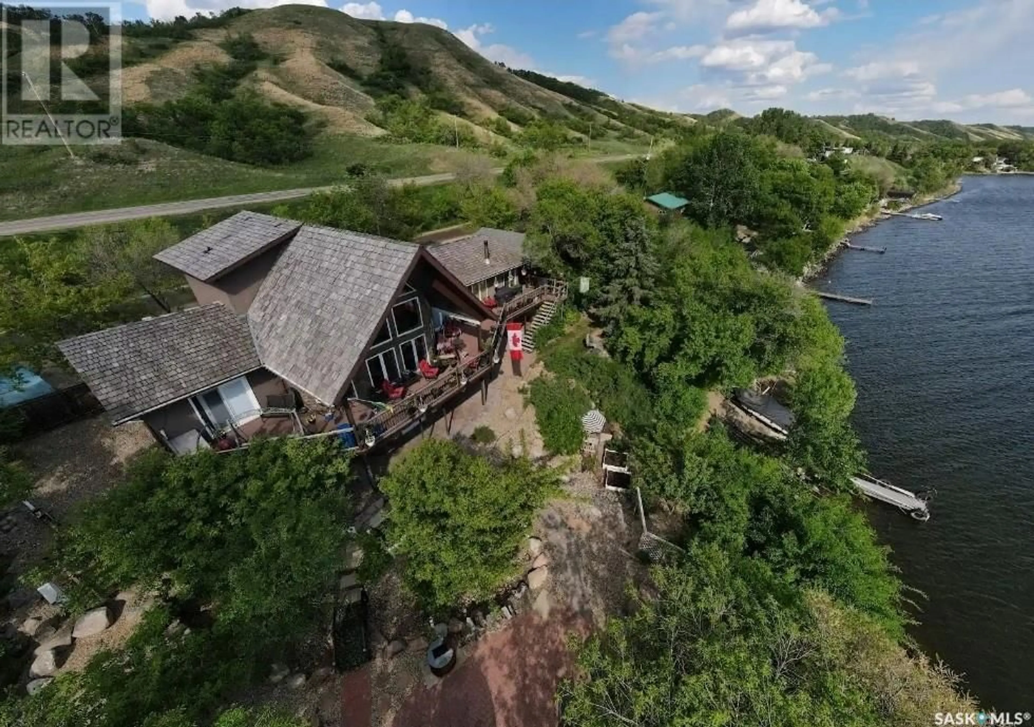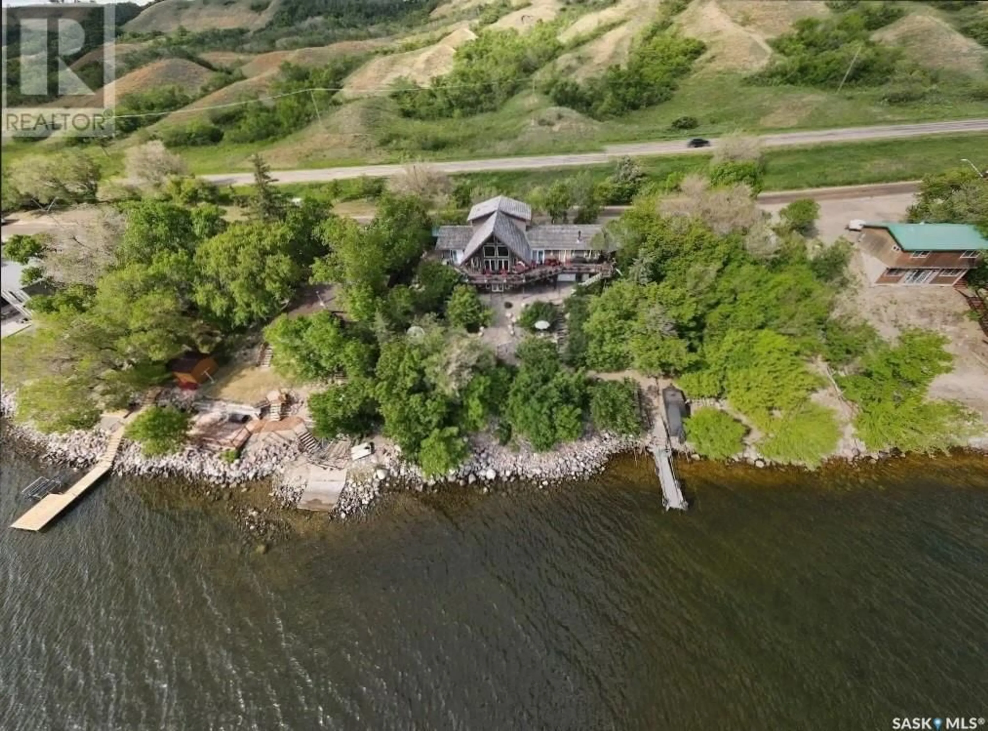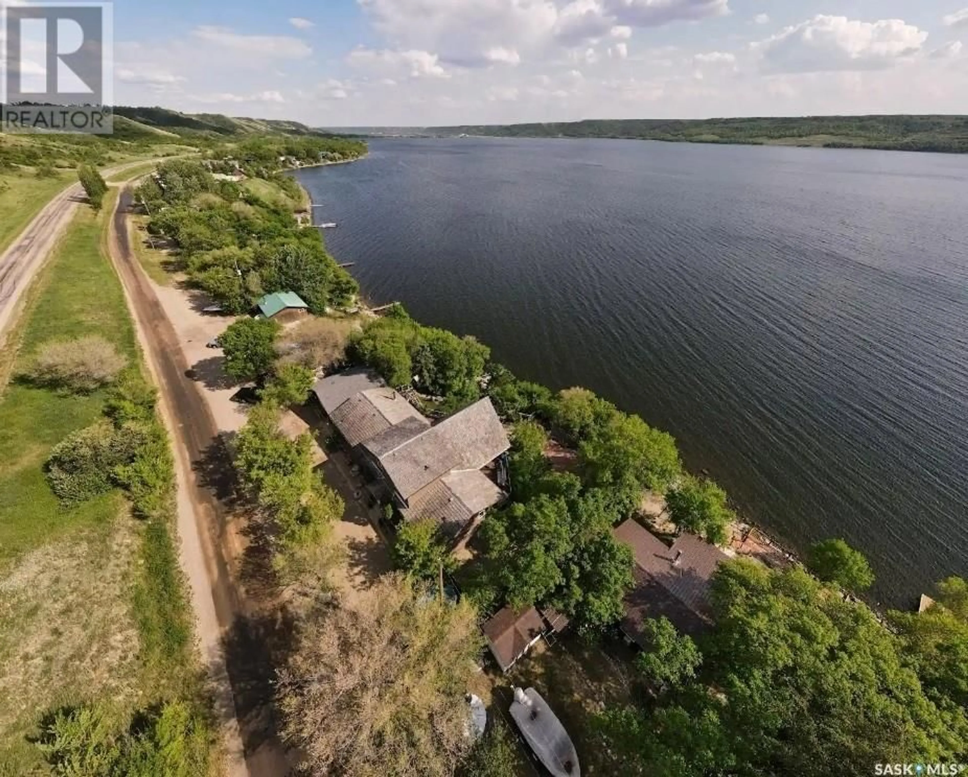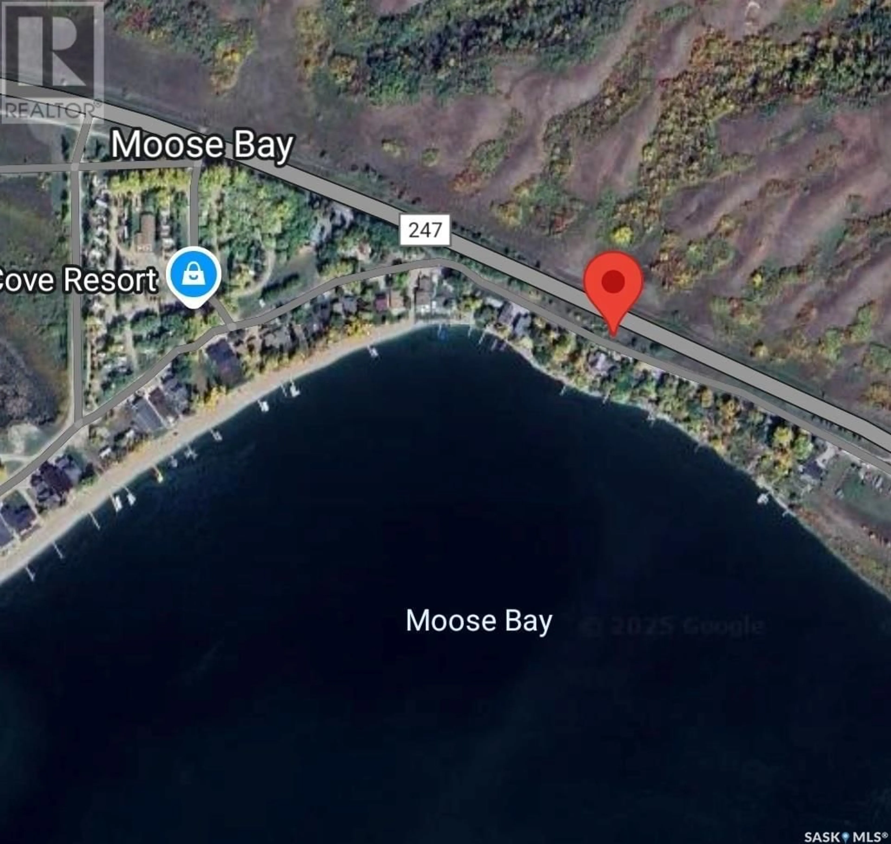456 ABEL DRIVE, Crooked Lake, Saskatchewan S0A1E0
Contact us about this property
Highlights
Estimated valueThis is the price Wahi expects this property to sell for.
The calculation is powered by our Instant Home Value Estimate, which uses current market and property price trends to estimate your home’s value with a 90% accuracy rate.Not available
Price/Sqft$383/sqft
Monthly cost
Open Calculator
Description
Built in 2010, this stunning lakefront home sits on 3 lots (180 feet of frontage) and offers over 4,100 sq. ft. of living space spread across three levels, including a walkout basement and a loft. With 3 bedrooms and 4 bathrooms—plus the potential to add two more bedrooms—this home is designed to accommodate families of all sizes. The main level offers a bright and inviting living room, highlighted by vaulted wood-clad ceilings, a natural gas fireplace, beautiful Ficus tree and expansive windows that frame stunning lake views. The open-concept kitchen effortlessly connects to the dining area, which opens onto a full-length deck—ideal for outdoor dining or enjoying the scenery. Just off the dining space, a generous family room features a wet bar and wood stove, making it perfect for both entertaining and relaxing. Also on the main floor are two bedrooms, including a primary suite complete with a 4-pc ensuite, walk-in closet, and convenient laundry. A 3-pc bathroom adds to the main level’s functionality. Upstairs, the loft currently serves as a bedroom and includes a 3-piece bath and walk-in closet—all while offering incredible views of the lake. The walkout lower level features a 3rd bedroom, a cozy family room with a natural gas fireplace, and direct views of the front yard and lake. You'll also find a versatile "man cave" with a garage door that opens to an outdoor kitchen (in progress), creating a seamless indoor-outdoor retreat. A 3-pc bath, den, office space, utility/storage rooms and an exercise area with potential for another bedroom round out the lower level. The beautifully landscaped yard is thoughtfully designed with rocks, pavers, mature trees, and shrubs—offering plenty of room to relax and enjoy. A path leads down to the water, where you’ll find powered docks and gas hookup right at the shoreline, making it easy to get out on the lake and enjoy all it has to offer. A 2 car garage and driveway along the back offer plenty of parking. (id:39198)
Property Details
Interior
Features
Main level Floor
4pc Ensuite bath
5 x 13.3Laundry room
6.11 x 7.4Bedroom
10 x 9.53pc Bathroom
8.11 x 4.7Property History
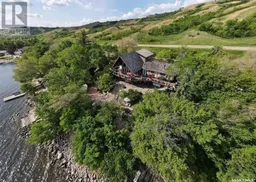 50
50
