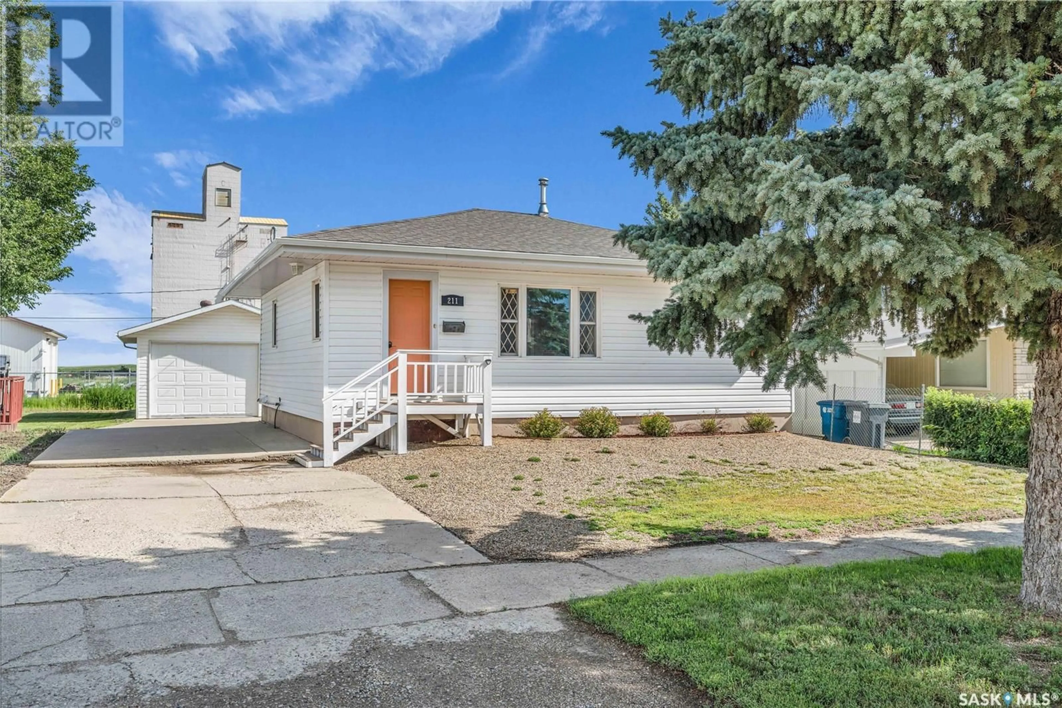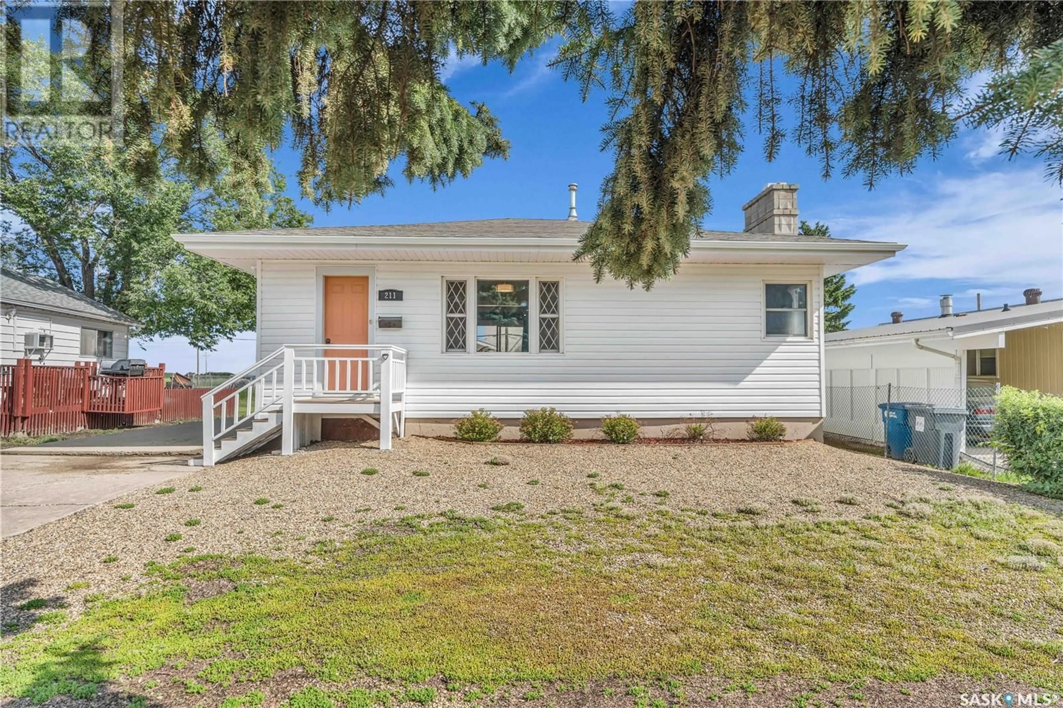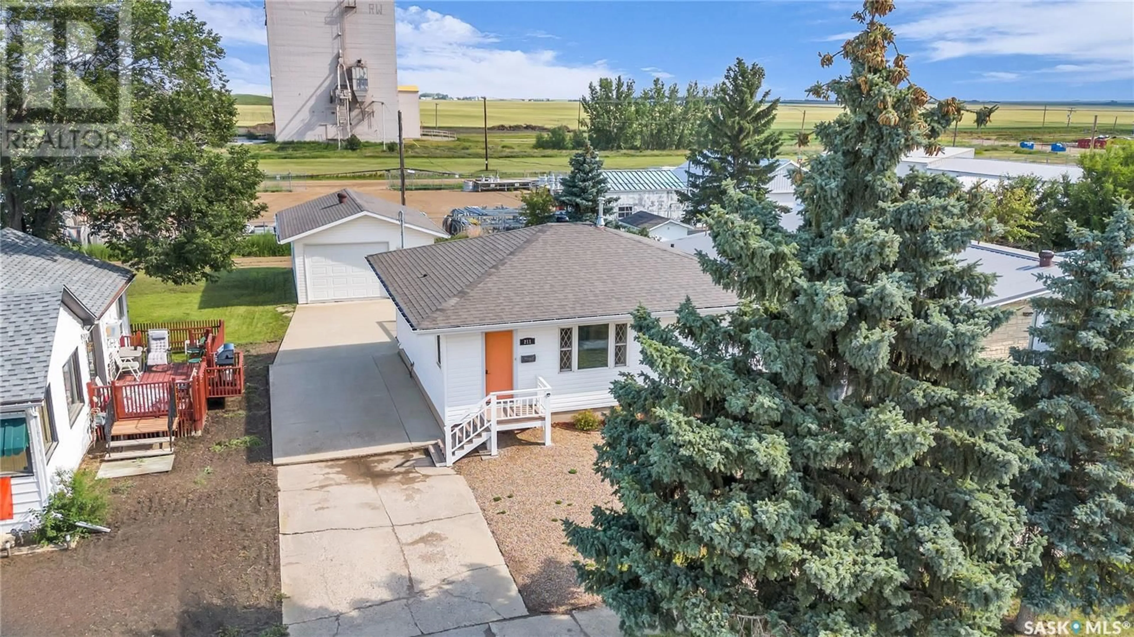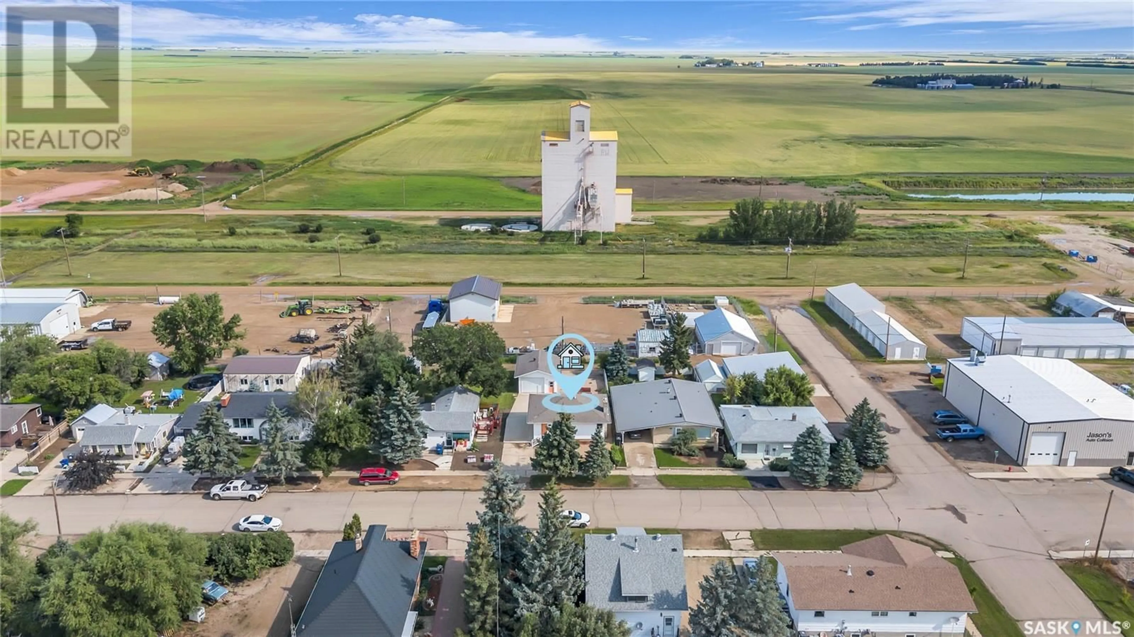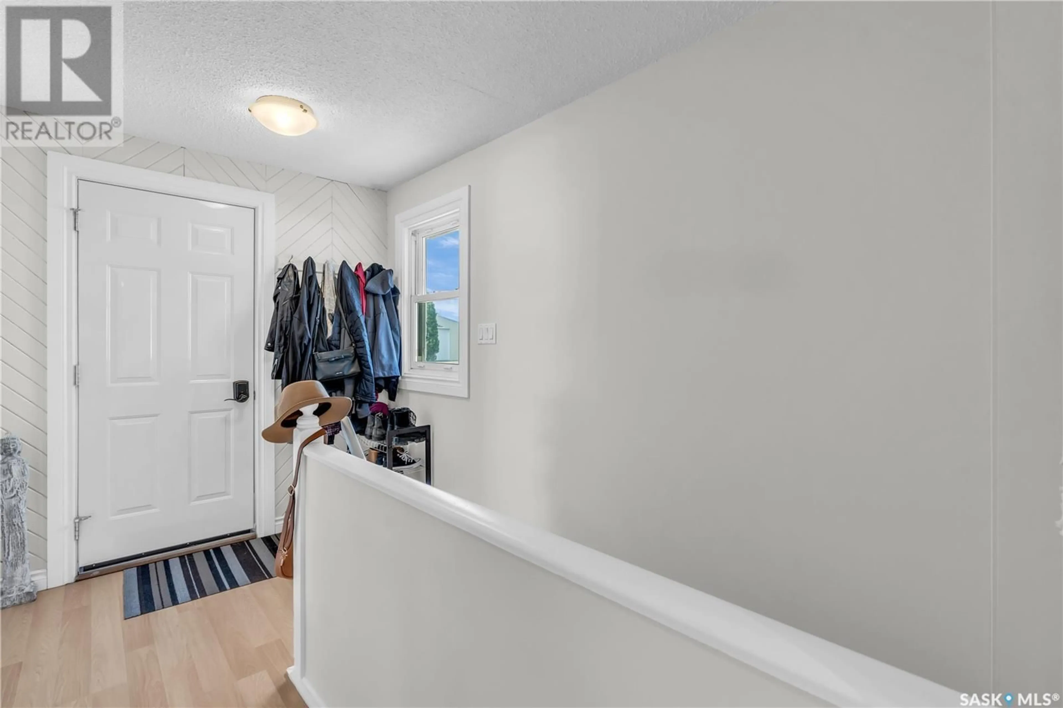211 6TH AVENUE, Gravelbourg, Saskatchewan S0H1X0
Contact us about this property
Highlights
Estimated valueThis is the price Wahi expects this property to sell for.
The calculation is powered by our Instant Home Value Estimate, which uses current market and property price trends to estimate your home’s value with a 90% accuracy rate.Not available
Price/Sqft$206/sqft
Monthly cost
Open Calculator
Description
Looking for easy living? This beautiful bungalow boasts just under 900 sq.ft. with 4 bedrooms and 2 baths! Excellent curb appeal as you pull up - almost entirely a zero maintenance yard! Heading inside you are greeted by a cute entrance. The spacious open concept living area flows very nicely! This space has so much natural light from the large South facing window and the huge sliding patio doors that lead to your massive 400 sq.ft. deck - perfect for entertaining or relaxing! The kitchen has modern open upper shelving, a large island and pullouts in the cabinets. Down the hall we have 2 bedrooms - one being used as an office and a large primary bedroom. Completing the main floor is a spacious and updated 4 piece bathroom. Heading downstairs we find a large family room complete with a stunning brick fireplace. There are 2 good sized bedrooms and a 2 piece bathroom here as well! Heading outside we find a an oversized garage that is 20'x28' with 10' ceilings which is sure to impress! Enjoy your maintenance free yard! So many updates over the years - reach out today to book your showing! (id:39198)
Property Details
Interior
Features
Main level Floor
Foyer
4'5" x 6'1"Living room
10'11" x 11'8"Kitchen
9' x 14'10"Dining room
9'4" x 14'10"Property History
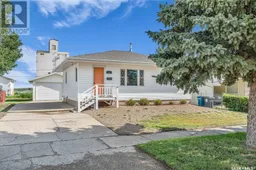 50
50
