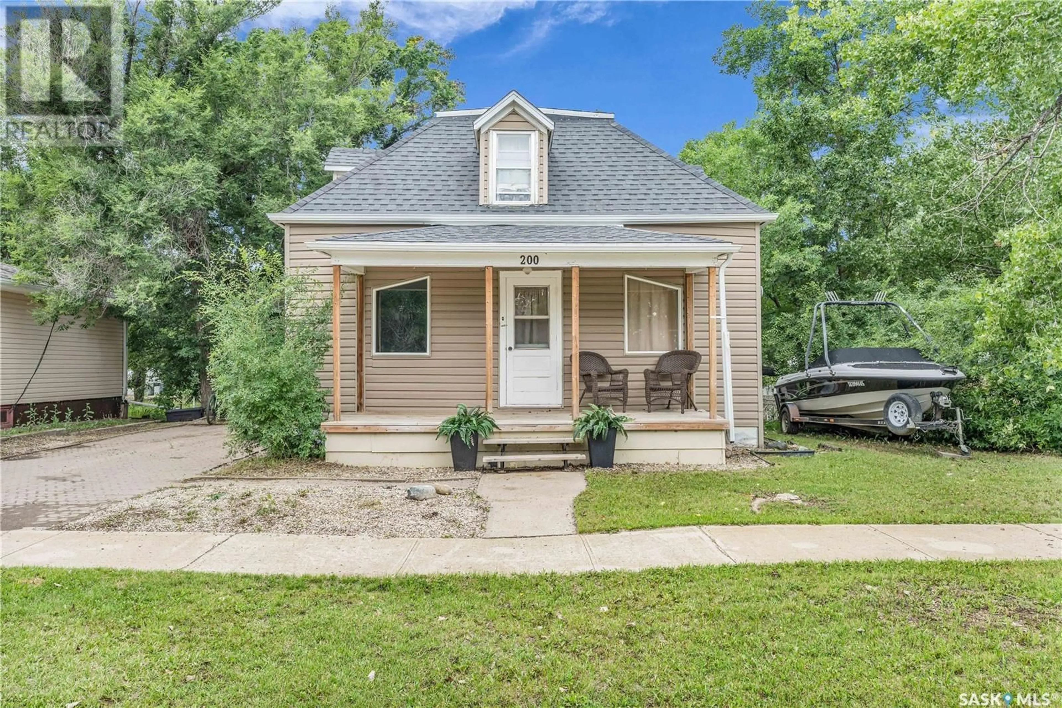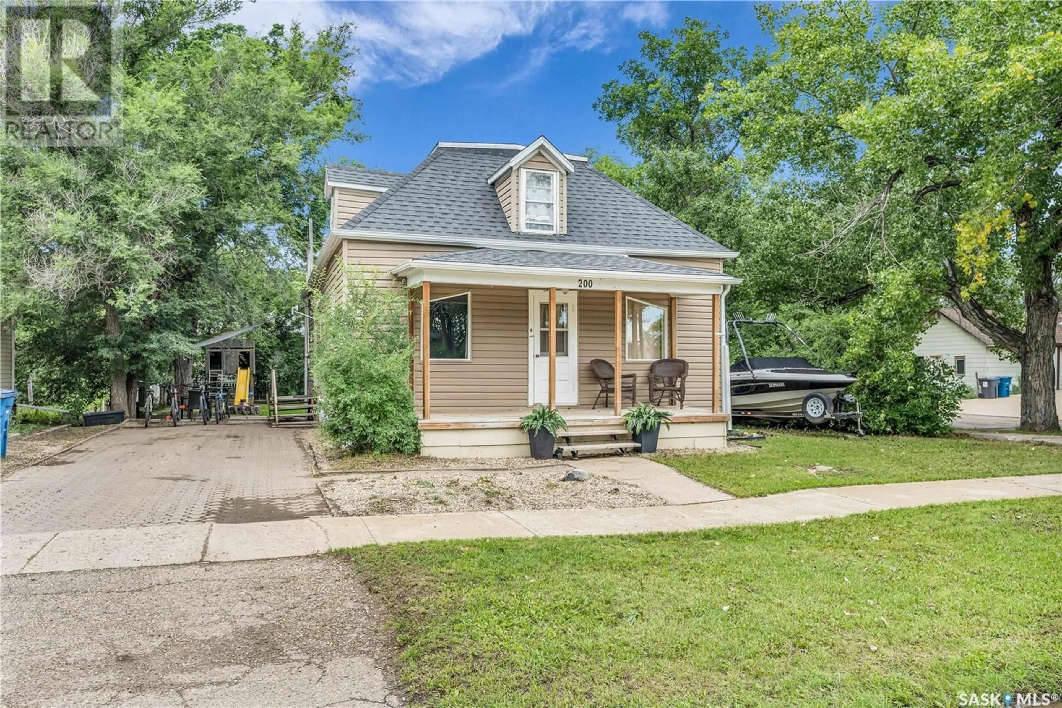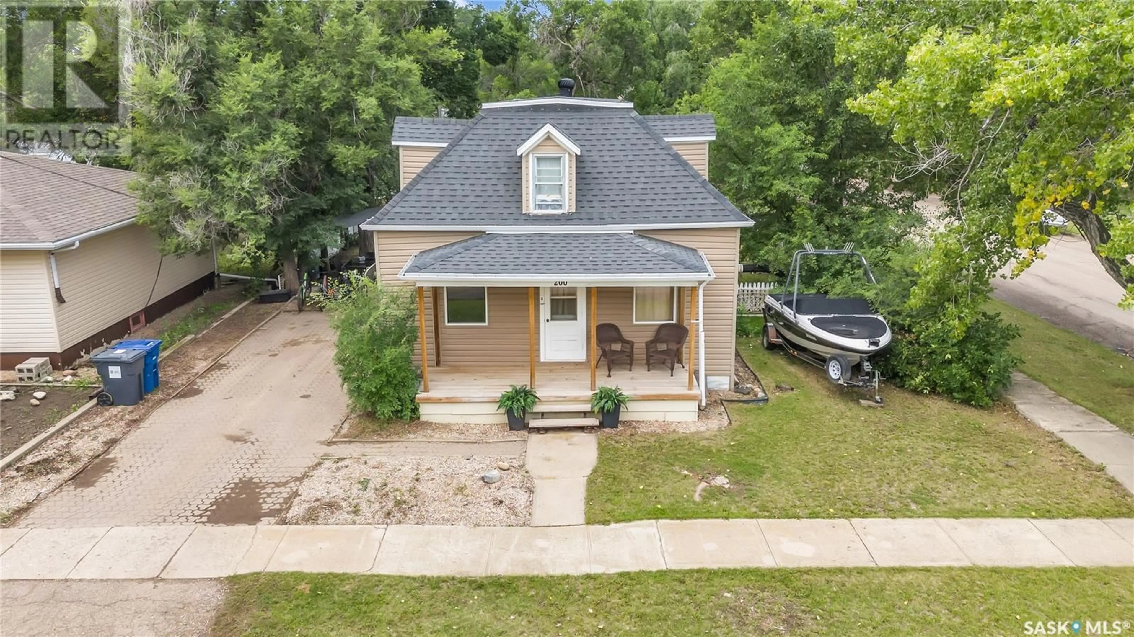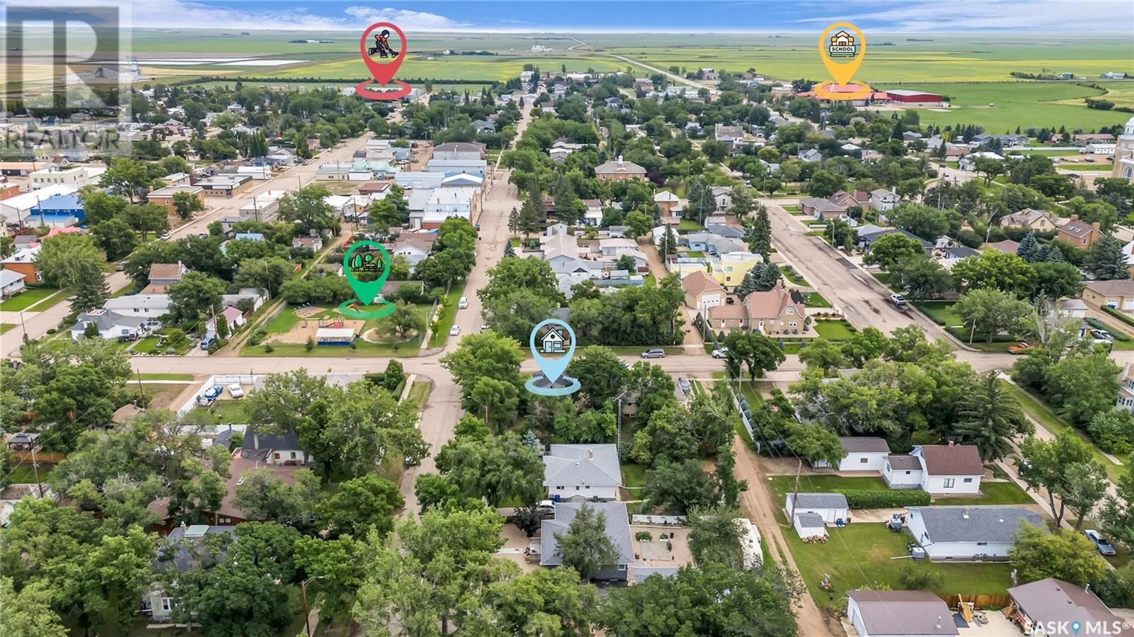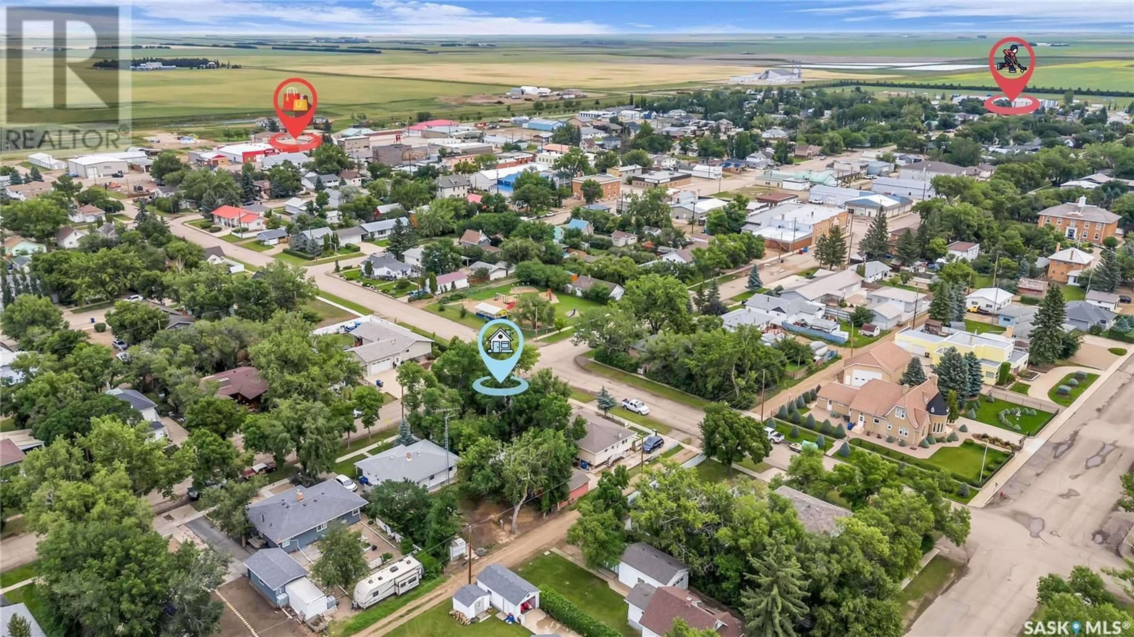200 3RD AVENUE, Gravelbourg, Saskatchewan S0H1X0
Contact us about this property
Highlights
Estimated valueThis is the price Wahi expects this property to sell for.
The calculation is powered by our Instant Home Value Estimate, which uses current market and property price trends to estimate your home’s value with a 90% accuracy rate.Not available
Price/Sqft$144/sqft
Monthly cost
Open Calculator
Description
Beautiful starter home! Sitting on a large corner lot across the street from a playground and close to school! The covered front porch gives excellent curb appeal as you pull up. Heading in the side door you are greeted by a mudroom which has main floor laundry! Right off the mudroom is an updated 4 piece bathroom boasting a shower with a rainfall head and a tankless water heater so you never run out of hot water! You then walk into your beautiful U-shaped kitchen, complete with an eat-up bar, gas range, and a stainless steel appliance package. This kitchen has been beautifully renovated and is sure to be a hit! Towards the front we find a nice living room with space for a dining table. Finishing off the main floor we find the primary bedroom complete with a 2 piece ensuite. On the second floor we have 2 more good sized bedrooms! The basement boasts a family room, an office that could be a bedroom with an egress window and a storage/utility room. Heading outside we find a beautifully treed yard with a patio, shed, play structure and off street parking. So many updates to this home over the years! This home has so much to offer! Reach out today to book your showing! (id:39198)
Property Details
Interior
Features
Main level Floor
Other
4'9" x 11'1"Living room
10'7" x 22'10"Kitchen/Dining room
11'1" x 16'1"4pc Bathroom
6'6" x 7'11"Property History
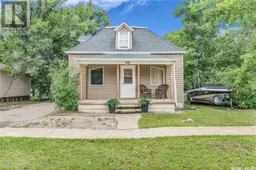 49
49
