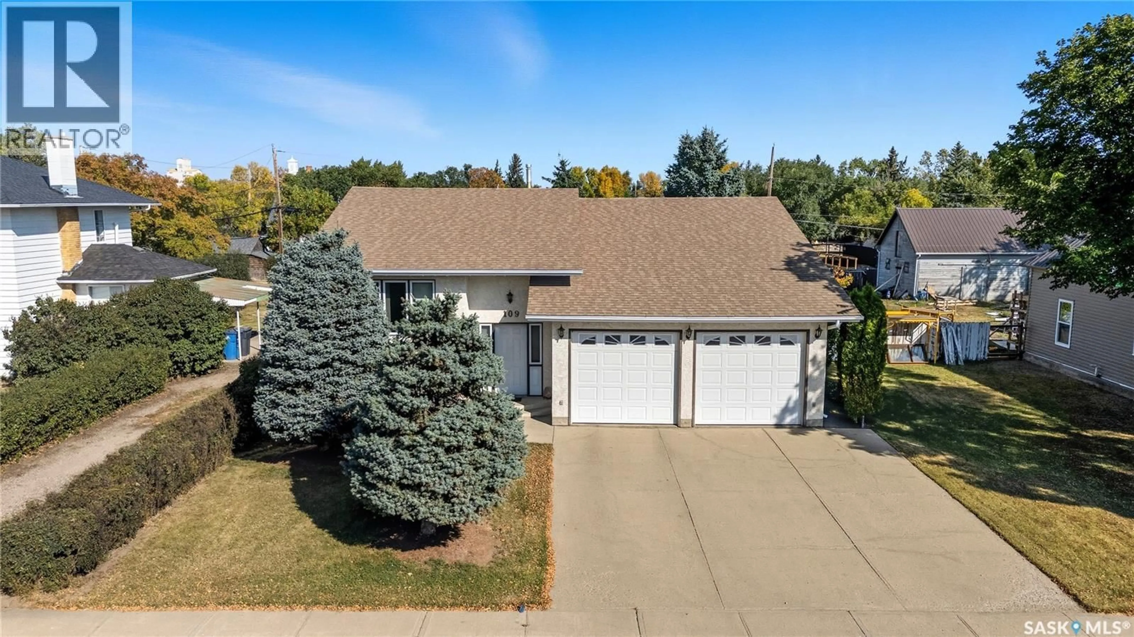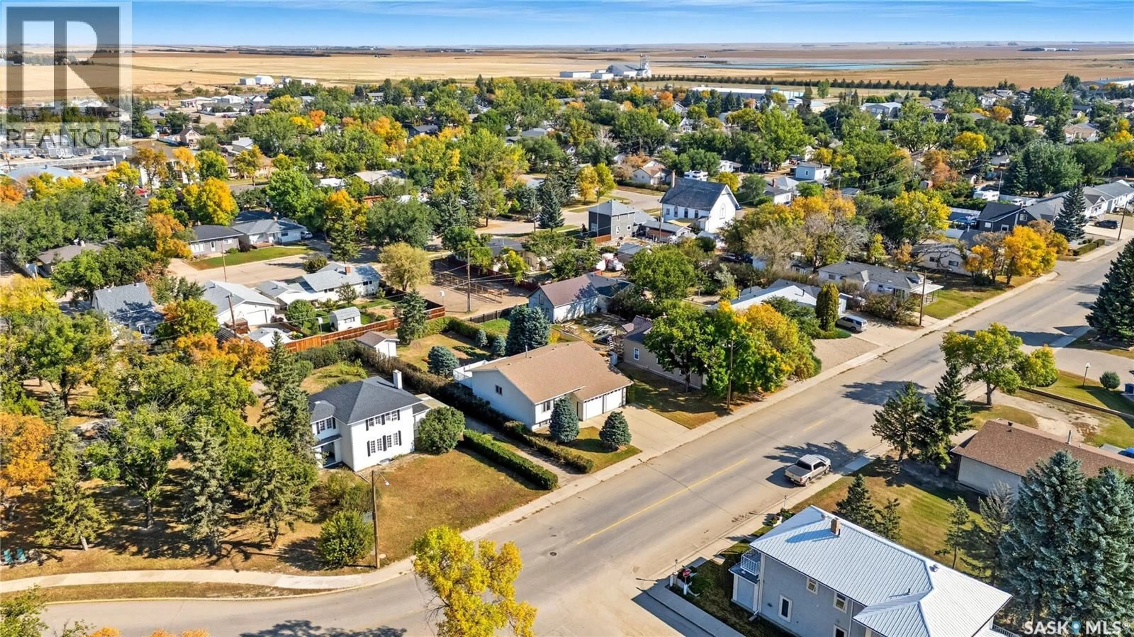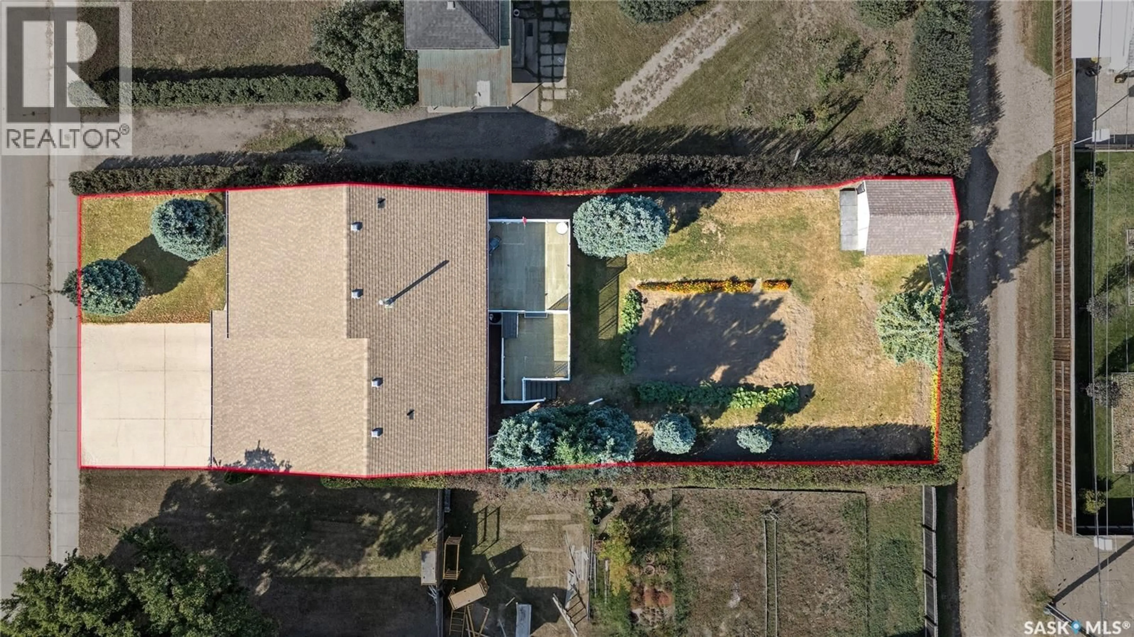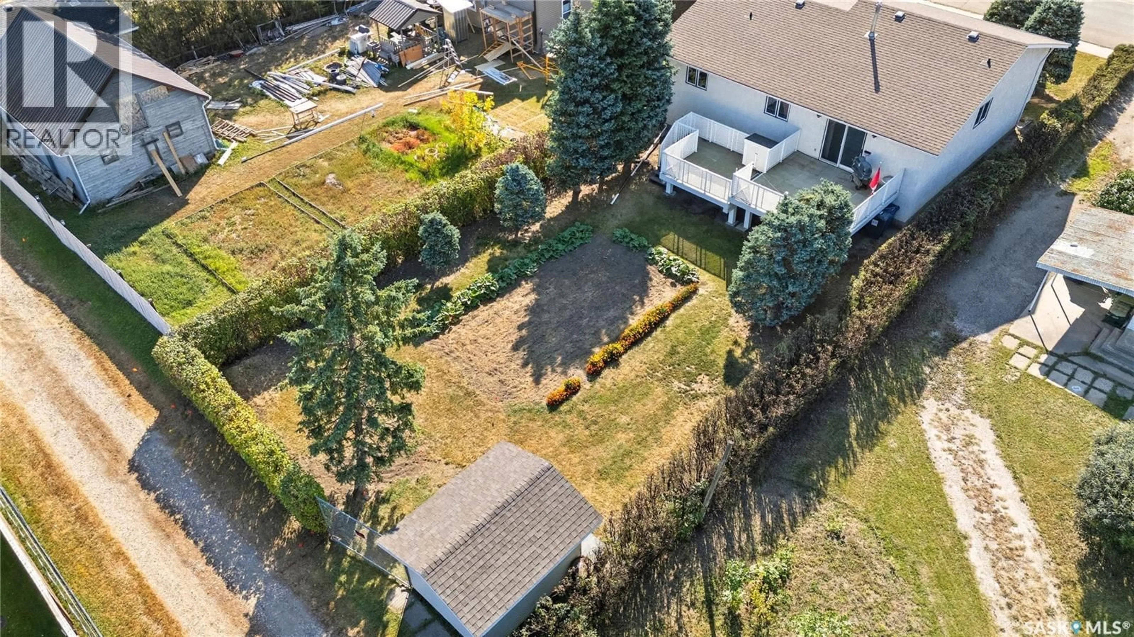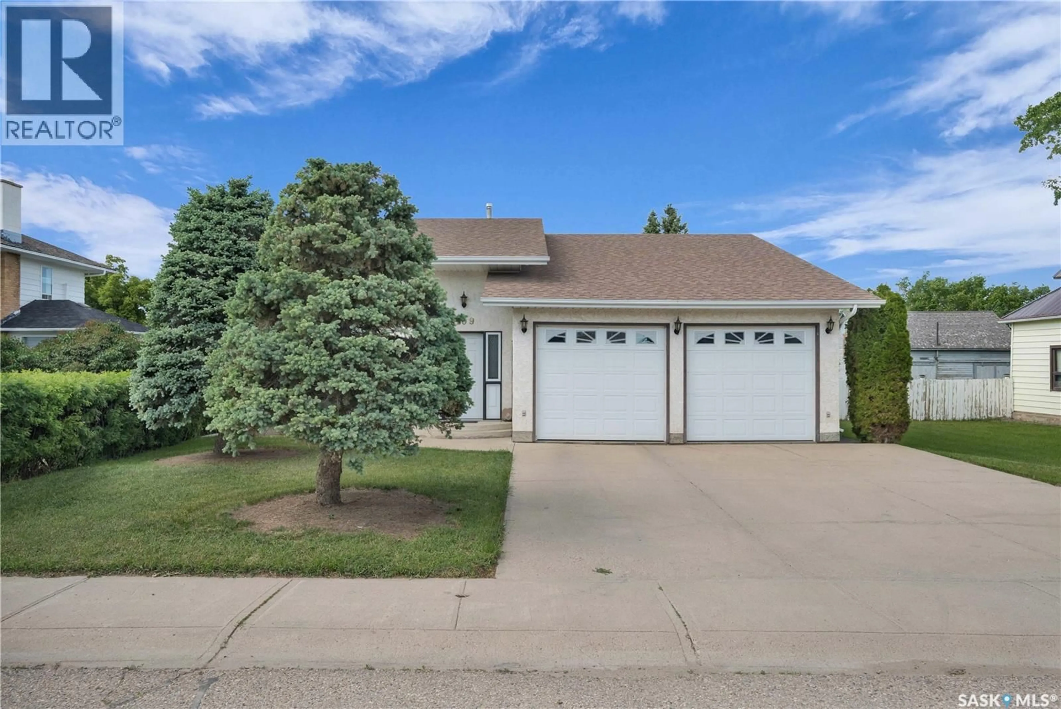109 1ST AVENUE, Gravelbourg, Saskatchewan S0H1X0
Contact us about this property
Highlights
Estimated valueThis is the price Wahi expects this property to sell for.
The calculation is powered by our Instant Home Value Estimate, which uses current market and property price trends to estimate your home’s value with a 90% accuracy rate.Not available
Price/Sqft$238/sqft
Monthly cost
Open Calculator
Description
Are you looking for your next home? You won't want to miss this one - pride of ownership shines here! This immaculately maintained bi-level home was built in 1991 and boasts over 1,100 sq.ft. with a double attached garage. This 4 bed / 2 bath home provides excellent space for a family. Excellent curb appeal as you pull up. Heading inside you are greeted by a spacious foyer with access to your attached garage. Heading upstairs we are greeted by a good sized living room. Heading back we find a spacious formal dining room with access to your huge tiered deck - perfect for entertaining or your morning coffee. Off the dining room we find a large U-shaped kitchen boasting lots of cabinets and counter space - with an eat-up bar. This is sure to be the heart of this home. Down the hall we find 2 large bedrooms! Finishing off the main floor we find main floor laundry and a 4 piece bathroom. Heading downstairs we have a large family room - the perfect place for the kids to play. There is a second 4 piece bath, 2 more large bedrooms, a den/office and storage spaces! Outside we find a large 50' x 150' lot with lots of privacy from the hedges. Lots of grass and a large garden area as well. This home provides great value for any buyer - excellent family home! Located in the bustling town of Gravelbourg - just minutes from Thomson Lake! Reach out today to book your showing! (id:39198)
Property Details
Interior
Features
Main level Floor
Kitchen
10'1" x 11'4"Dining room
10'9" x 15'3"4pc Bathroom
7'4" x 10'Laundry room
Property History
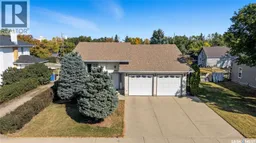 50
50
