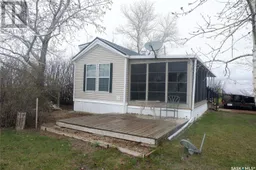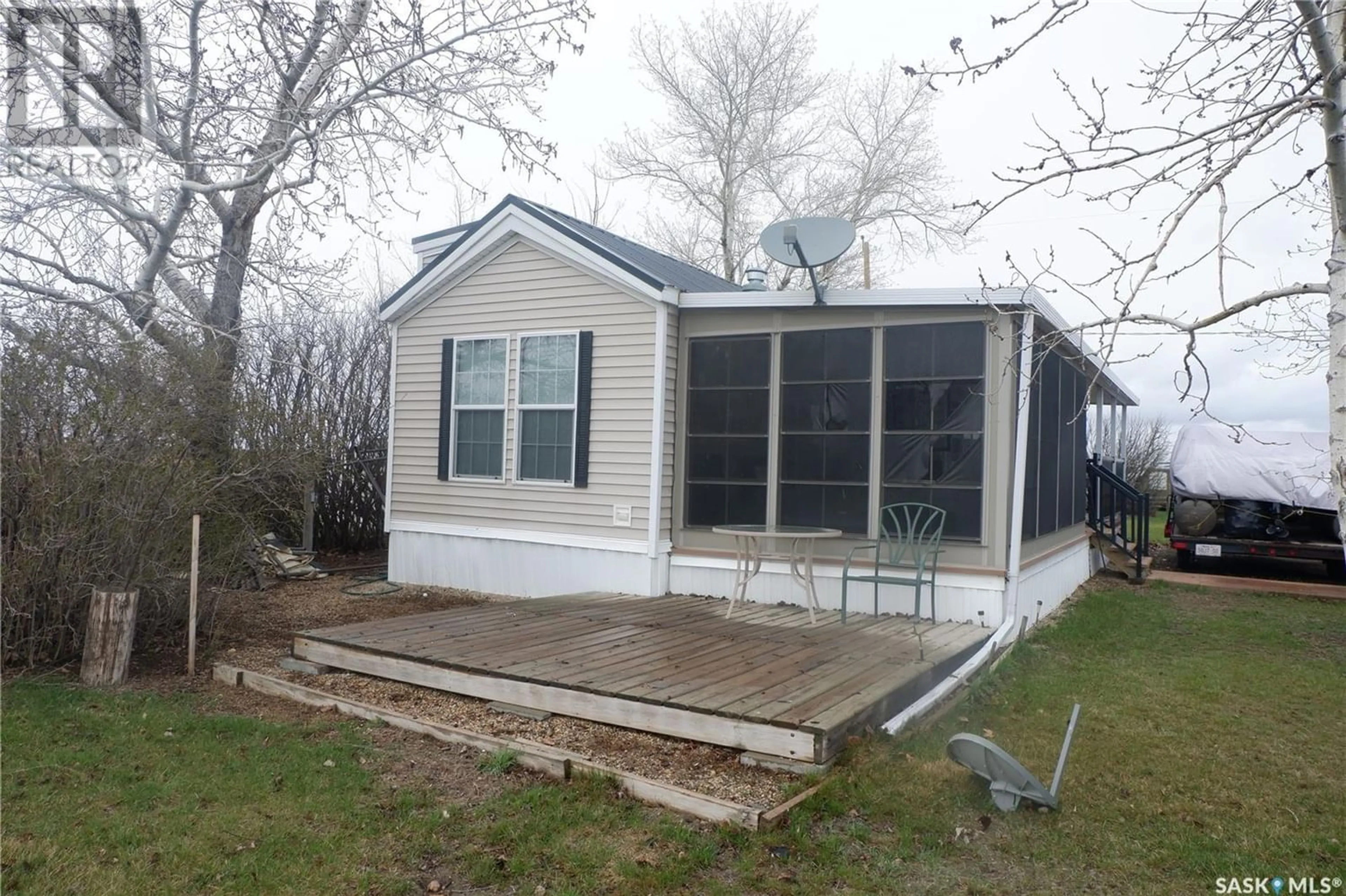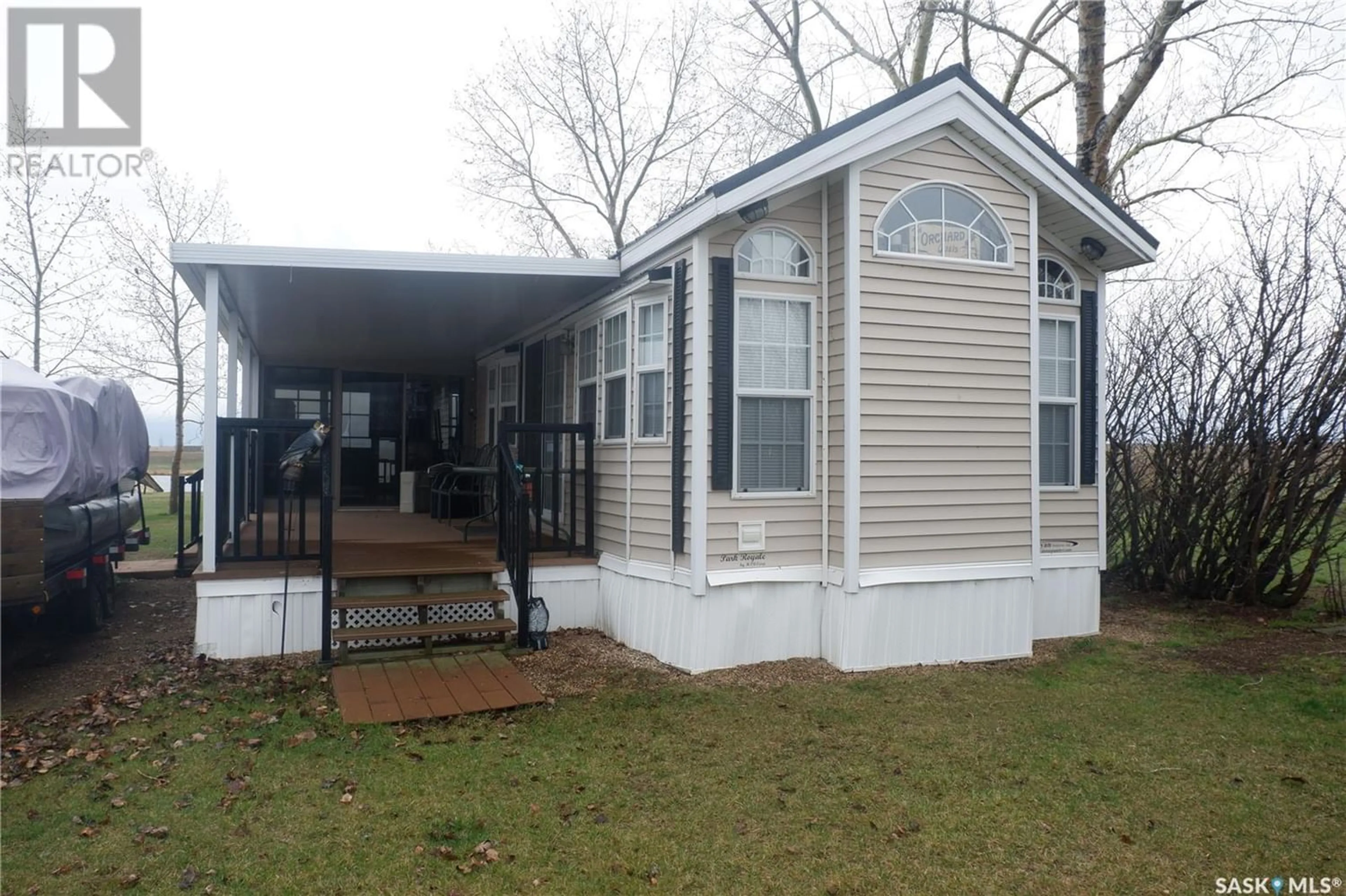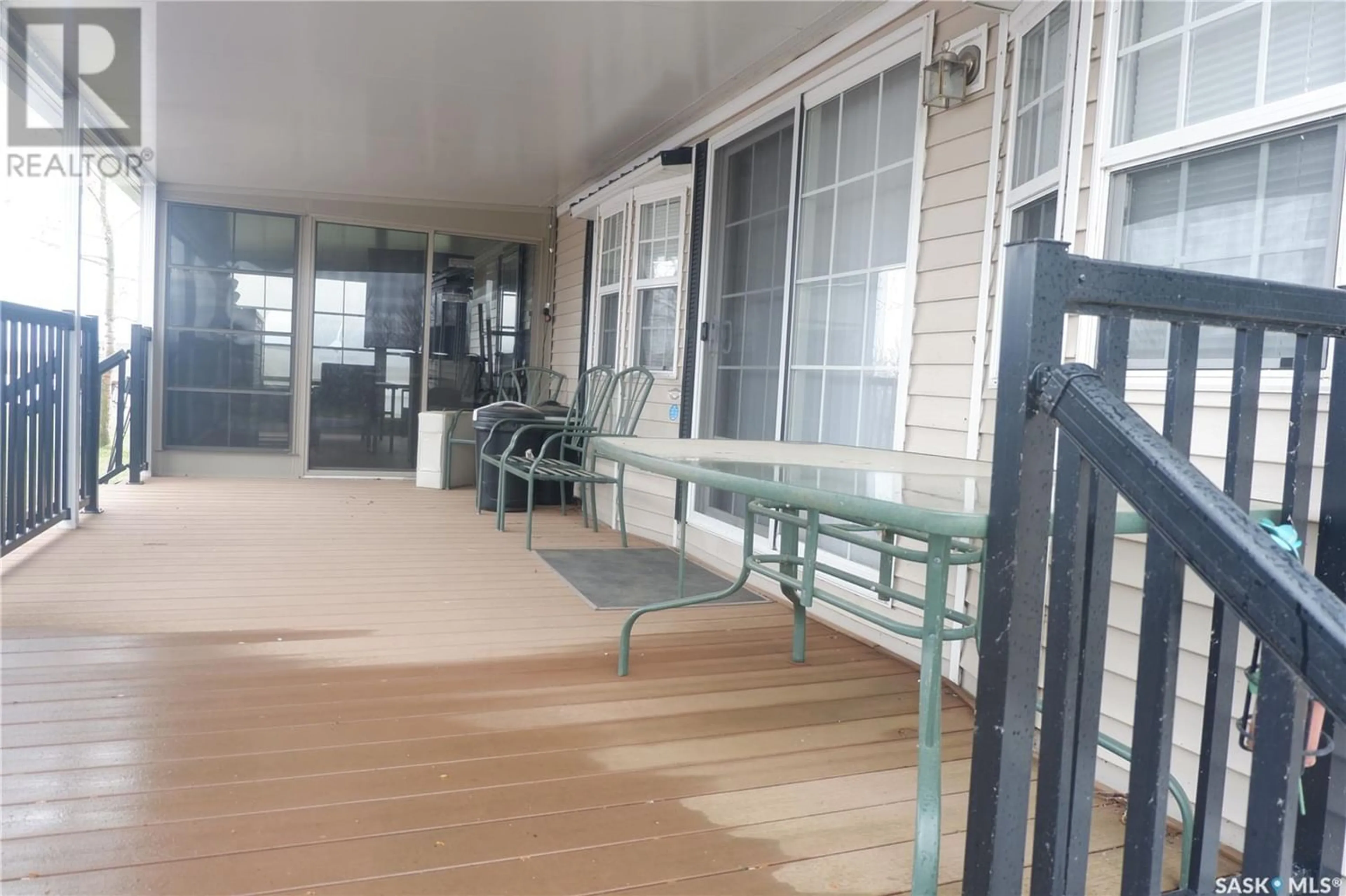2 Bonneau AVENUE, Gravelbourg, Saskatchewan S0H1X0
Contact us about this property
Highlights
Estimated ValueThis is the price Wahi expects this property to sell for.
The calculation is powered by our Instant Home Value Estimate, which uses current market and property price trends to estimate your home’s value with a 90% accuracy rate.Not available
Price/Sqft$399/sqft
Days On Market16 days
Est. Mortgage$944/mth
Tax Amount ()-
Description
Located in the Resort community of Gaumond Bay on the Shores of Thomson Lake. This is a fantastic water-front property. The Park model mobile home is in immaculate, like-new condition. It features open concept design with a hide away door to the living room for privacy to sleep on the couch. The vaulted ceilings are irregular to provide for a pleasing view and an electric fireplace provides extra warmth. There is also central air conditioning! The stove is propane. The property also features 2 bedrooms and a 4-piece bath. The addition of a deck and covered, screened-in sun room is the perfect layout for the lake. It allows you to enjoy the fabulous lake view without fighting mosquitoes. Just off the deck is a great fire-pit area. This property is Waterfront and features a boat-house and dock right on the lake. There is also underground sprinklers for keeping the grass green with water from the lake. This property is located minutes from the Town of Gravelbourg and across the lake from Thomson Lake Regional Park where you will find a 9-hole golf course, swimming pool, clubhouse, concession, camping and more. This is deeded property so you will own your own piece of paradise Offers can be submitted at any time, but the sellers have requested they be left open until May 17, 2024 when they will be considered. This is a great property that does not come along very often. (id:39198)
Property Details
Interior
Features
Main level Floor
Kitchen/Dining room
13'3" x 10'9"Living room
9'6" x 10'9"Primary Bedroom
10'8" x 7'7"4pc Bathroom
Property History
 24
24




