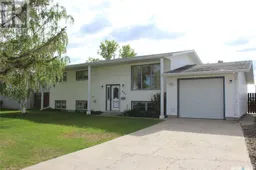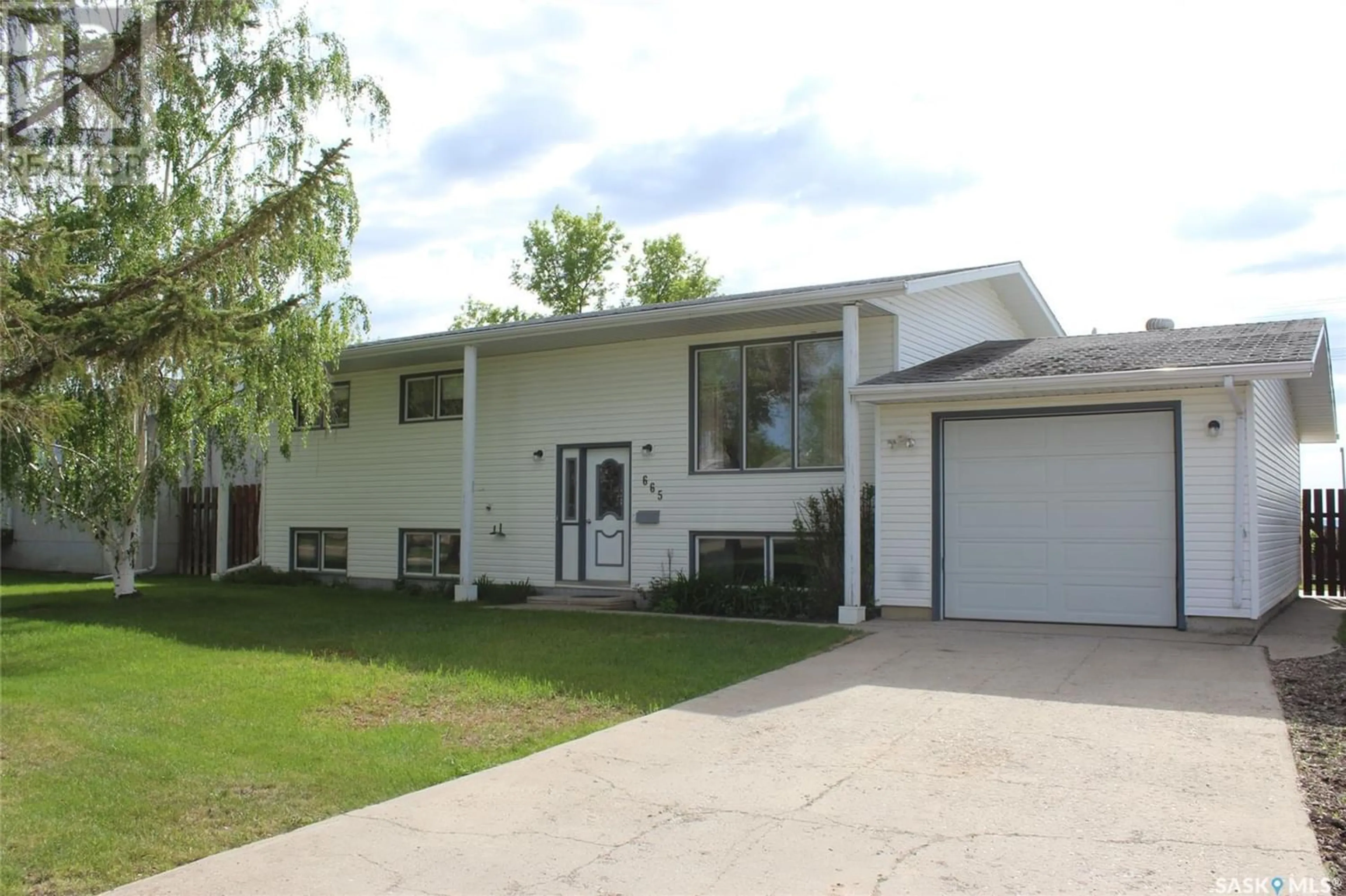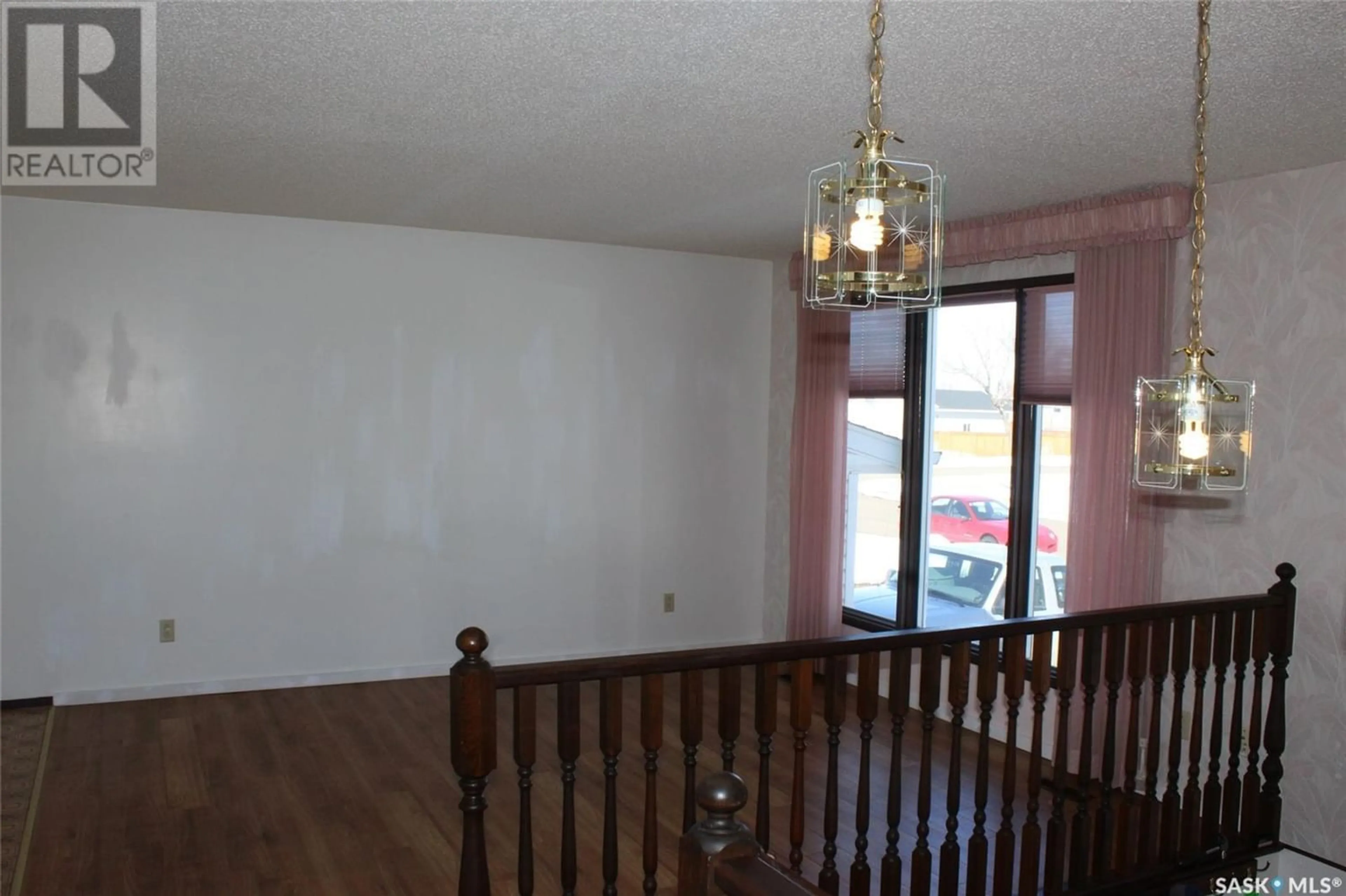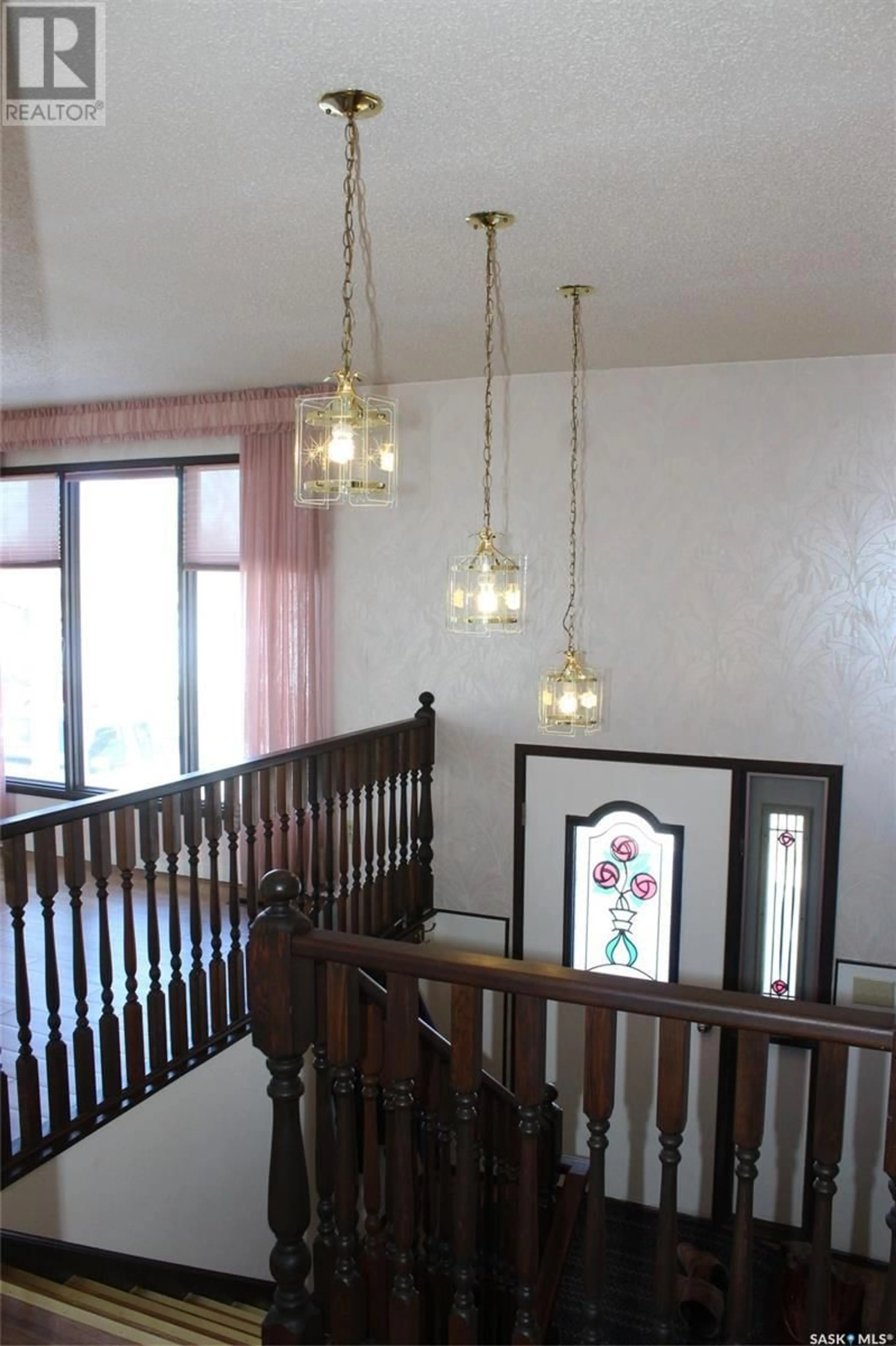665 9th STREET W, Shaunavon, Saskatchewan S0N2M0
Contact us about this property
Highlights
Estimated ValueThis is the price Wahi expects this property to sell for.
The calculation is powered by our Instant Home Value Estimate, which uses current market and property price trends to estimate your home’s value with a 90% accuracy rate.Not available
Price/Sqft$183/sqft
Days On Market101 days
Est. Mortgage$859/mth
Tax Amount ()-
Description
Situated on 9th ST W in Shaunavon, with a view of the Cypress Hills from your back yard, this home is everything you have been looking for. Through the front door you enter into a cathedral entryway and you are a few steps up to the entertaining area of the home. The living room is a great size and open to the dining room that features garden doors to the back deck. The kitchen is an efficient “island style” with oak cabinets, full size appliances and a pantry. The main floor features 3 bedrooms with the primary bedroom with a 2pc ensuite. The main floor bath is large with linen storage built in. The lower level is fully developed with a large family room, and games room that has a custom oak dry bar tucked in the corner. Two large bedrooms on the lower level are complemented by a full 3pc bath and there is a bonus room that would make a great office or gym space. The utility area is shared with the laundry for a room of its own. One of the few homes in Shaunavon that feature a true attached garage, this is accessed from the basement level. The garage is lined and insulated with an electric heater with an overhead automatic door. The back yard is amazing and fully fenced with a large garden space with established strawberries, raspberries, current bush, rhubarb and 2 apple trees. Mature yard that is fully landscaped for the ultimate use. Come and enjoy the comfort and quality of this home. (id:39198)
Property Details
Interior
Features
Basement Floor
Family room
13'5'' x 15'Games room
18' x 11'3''Laundry room
9'5'' x 11'2''Bedroom
9'4'' x 9'3''Property History
 50
50




