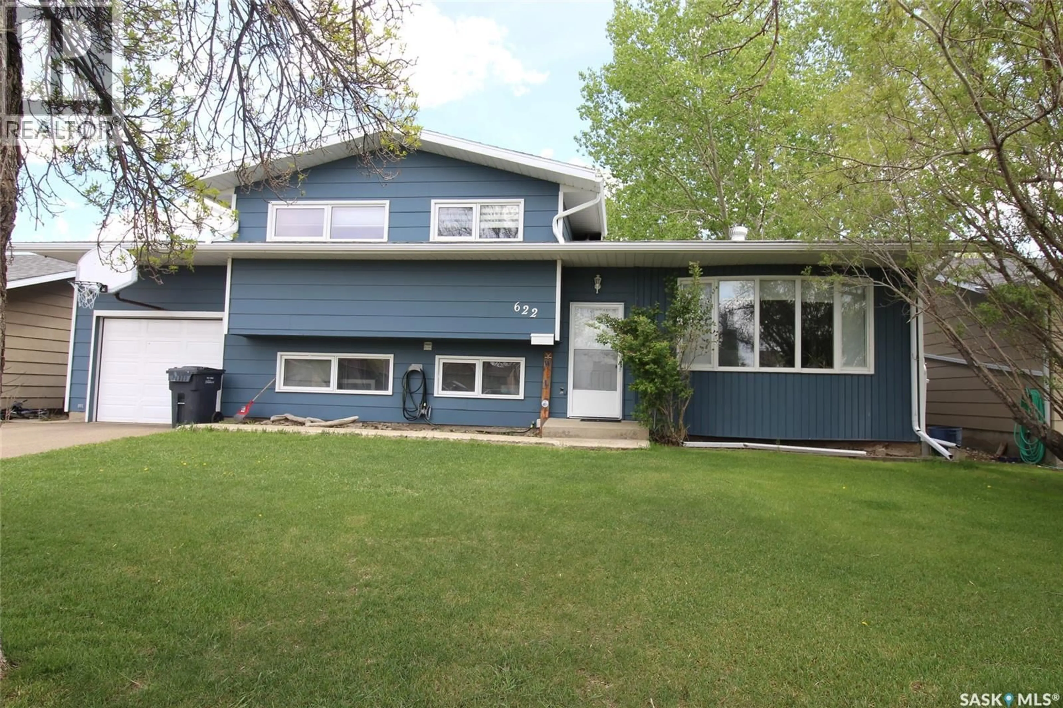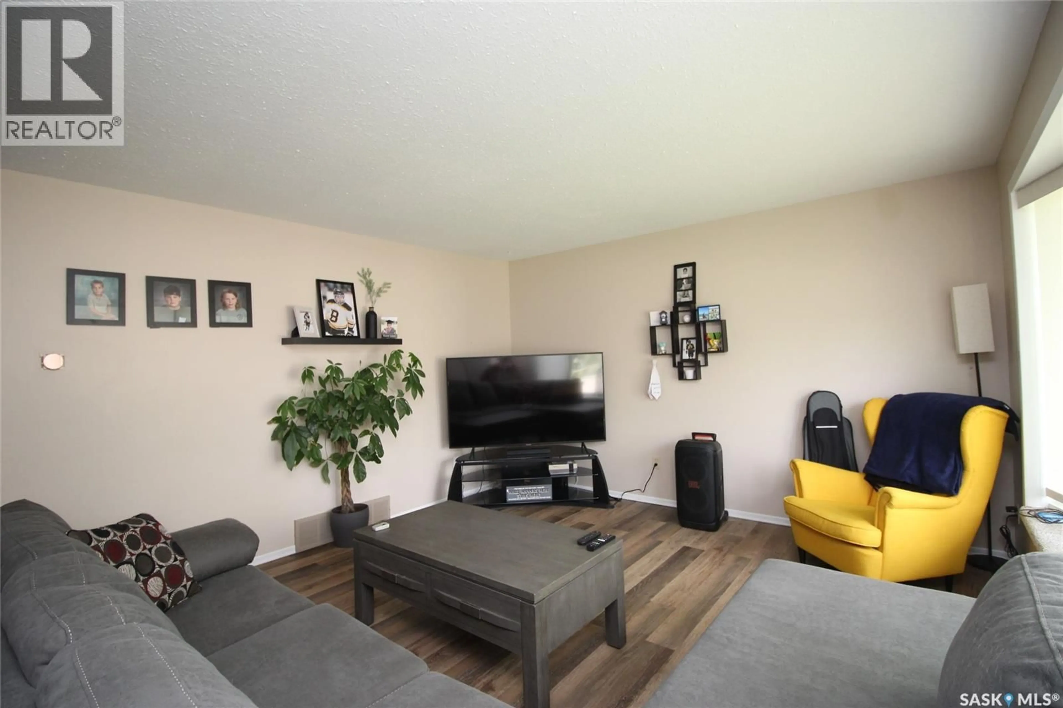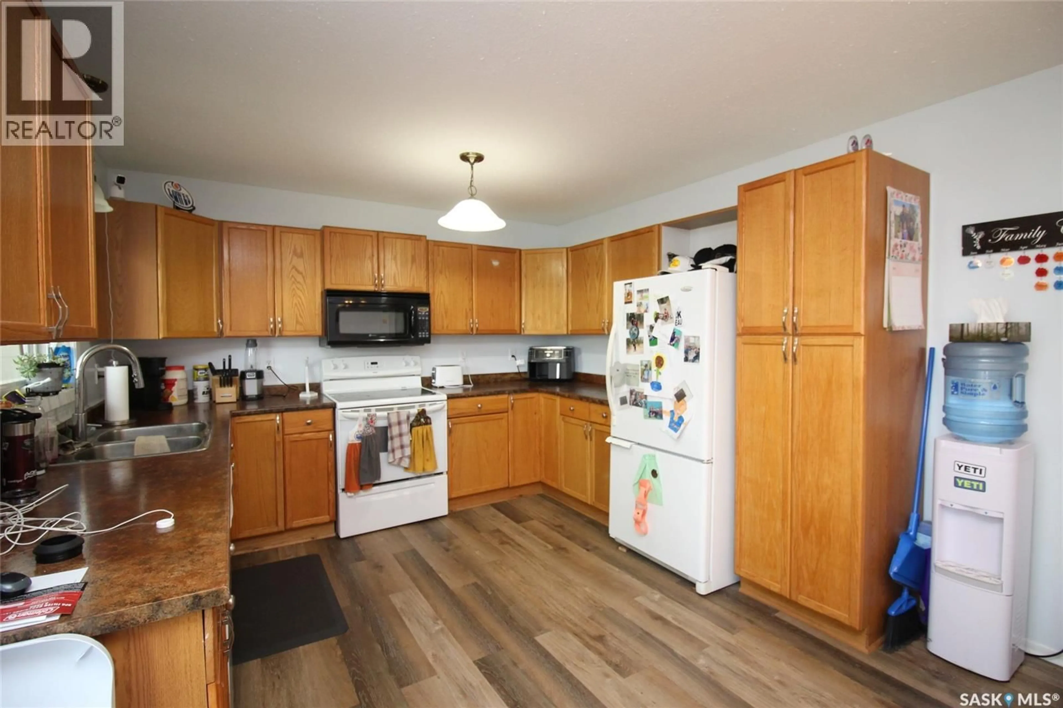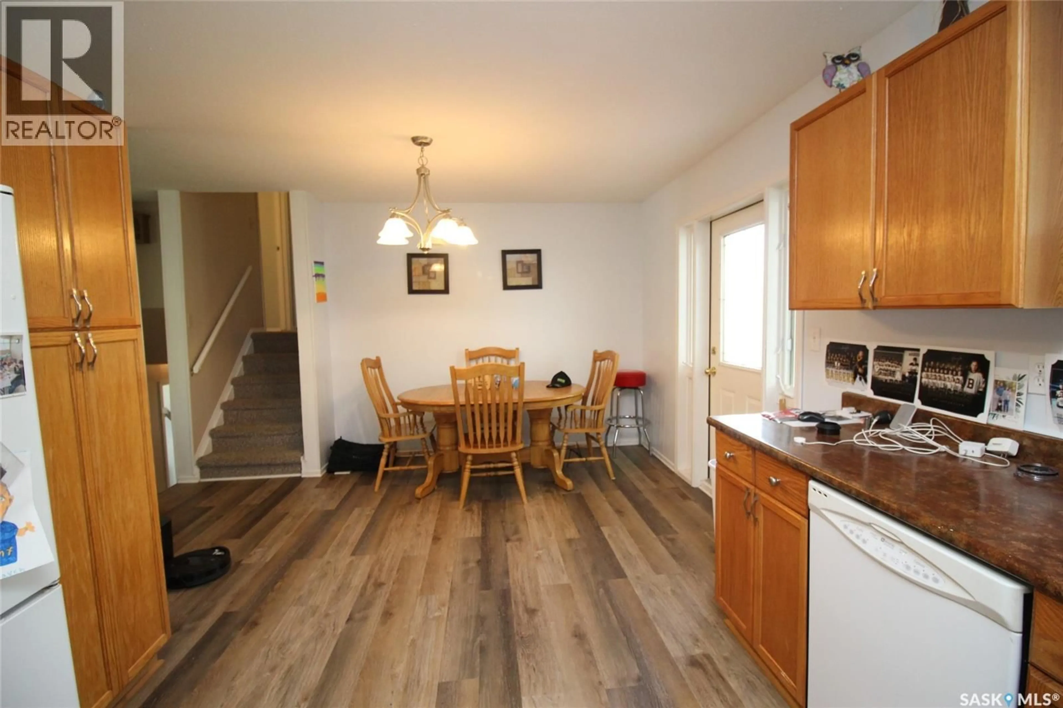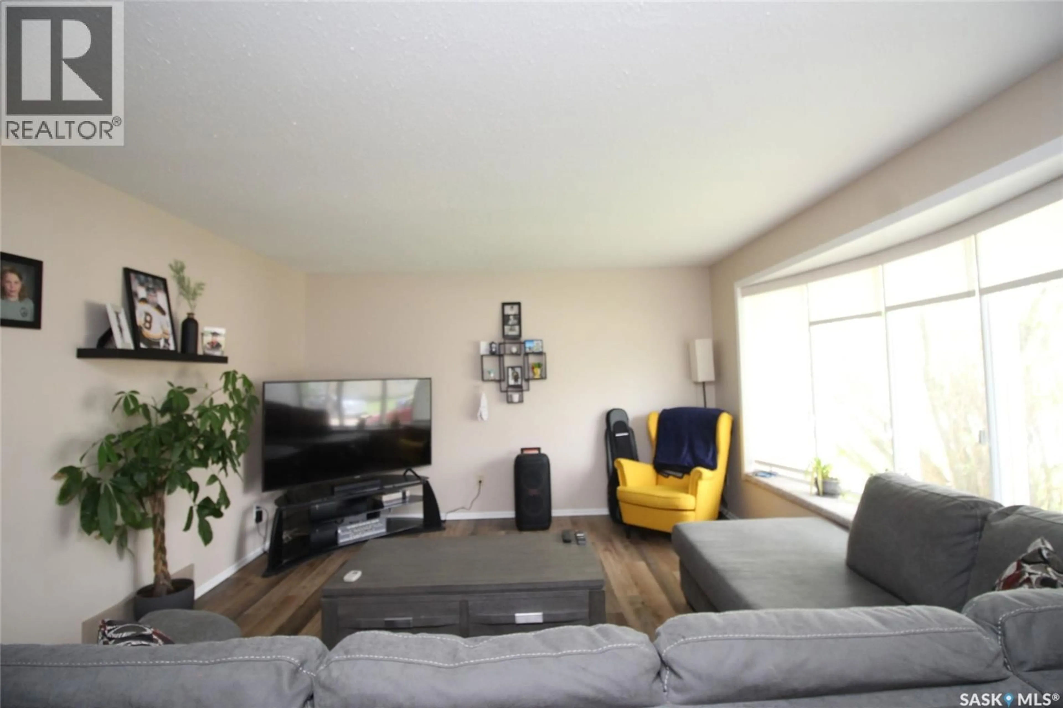622 9TH STREET, Shaunavon, Saskatchewan S0N2M0
Contact us about this property
Highlights
Estimated valueThis is the price Wahi expects this property to sell for.
The calculation is powered by our Instant Home Value Estimate, which uses current market and property price trends to estimate your home’s value with a 90% accuracy rate.Not available
Price/Sqft$242/sqft
Monthly cost
Open Calculator
Description
Spacious Four-Level Split with Room to Grow! Welcome to this beautifully maintained 4-bedroom, 3-bathroom home that offers exceptional space, comfort, and functionality for the whole family. Thoughtfully designed across four levels, this home features a bright, open kitchen conveniently located off the back deck—perfect for effortless indoor-outdoor entertaining. On the main family level, you’ll find a cozy brick fireplace that anchors the living space, creating a warm and inviting atmosphere. This level also includes a well-appointed laundry room with direct access to the single-car garage for added convenience. The finished basement expands your living options with a versatile bonus room, a 3-piece bathroom, and abundant storage—ideal for a home office, guest suite, or recreation area. Step outside to enjoy the huge, fully fenced backyard—a private oasis with a firepit, storage shed, and additional parking space. Whether you're hosting summer BBQs or enjoying a quiet evening around the fire this home has it all. (id:39198)
Property Details
Interior
Features
Basement Floor
Storage
6'1'' x 6'6''Bonus Room
9'11'' x 11'3''3pc Bathroom
8'11'' x 4'5''Family room
16'5'' x 13'10''Property History
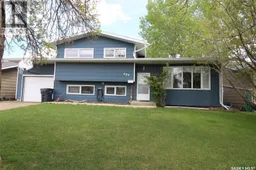 37
37
