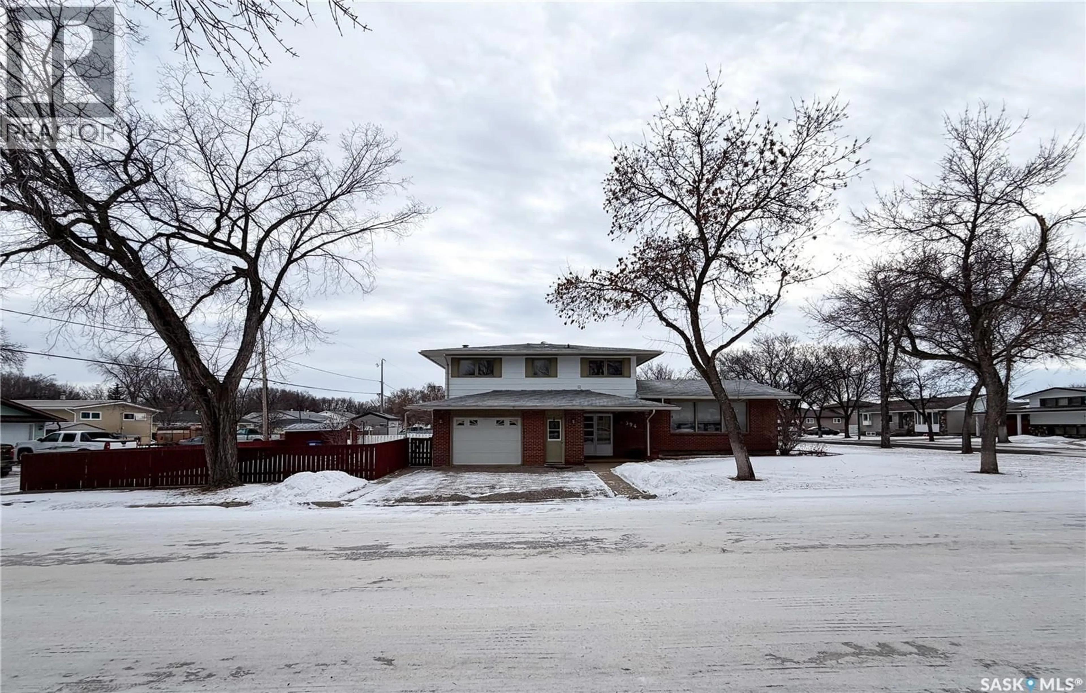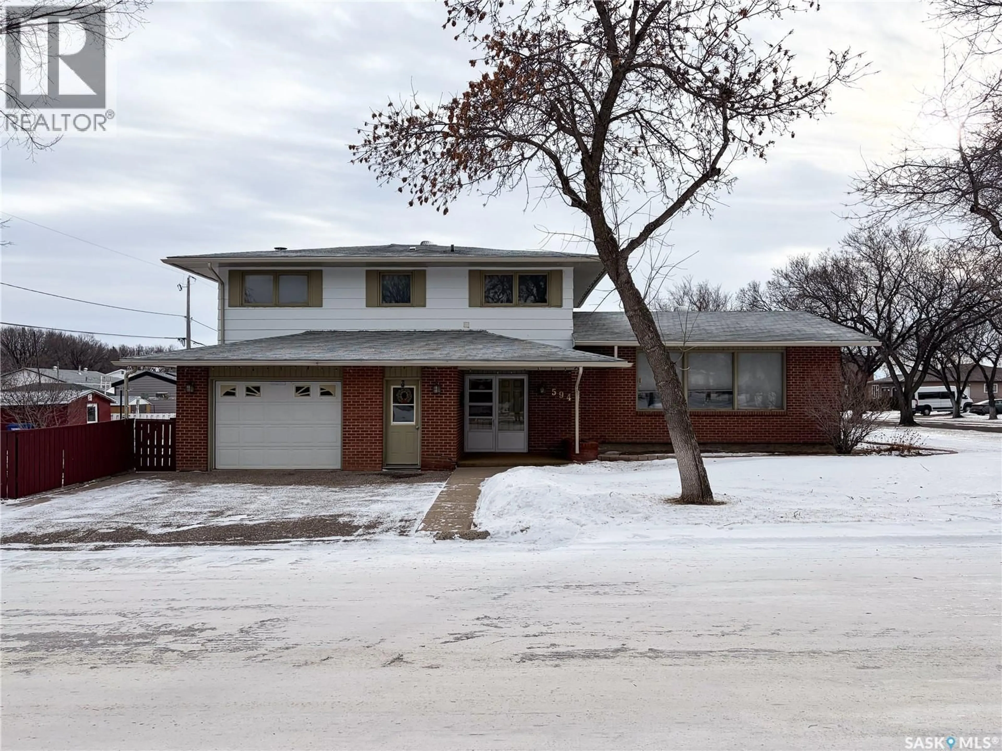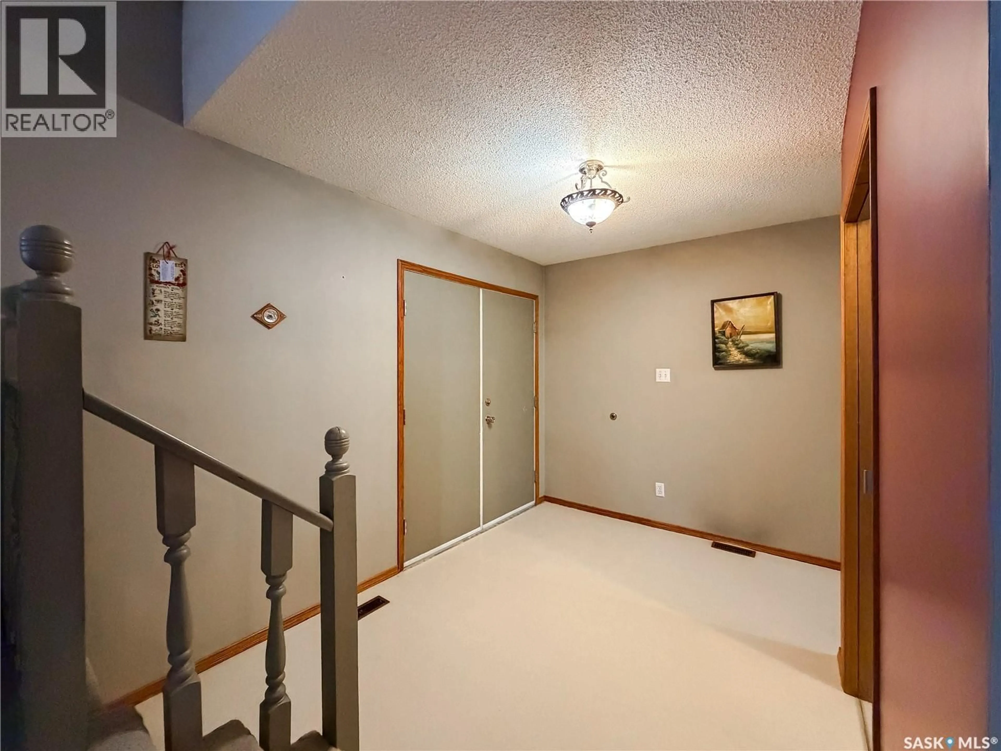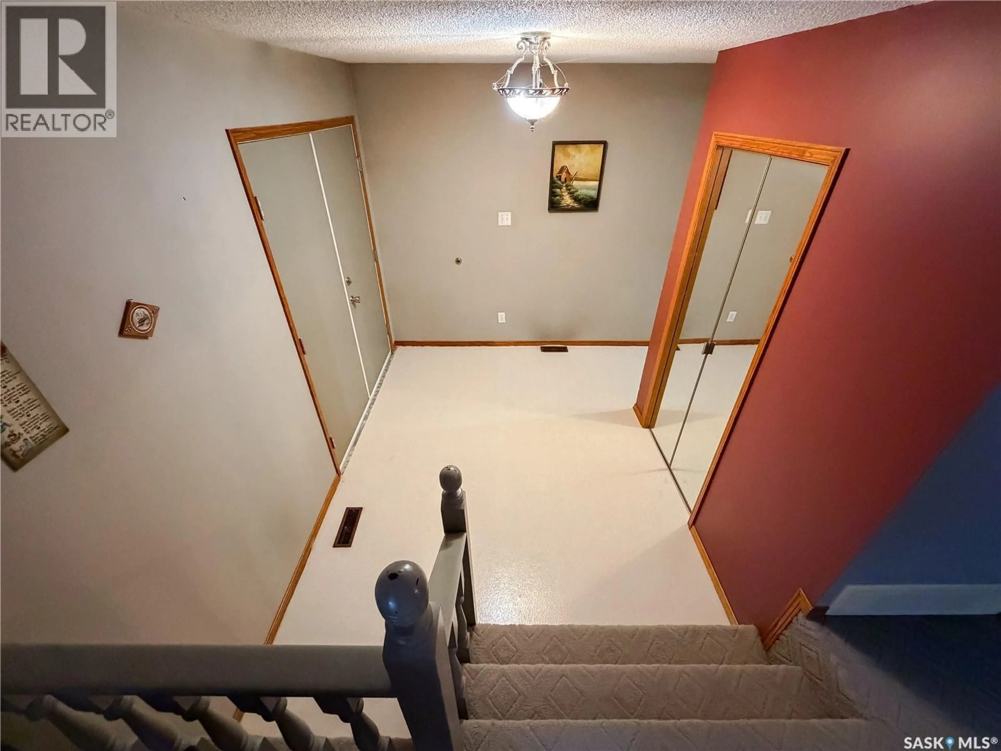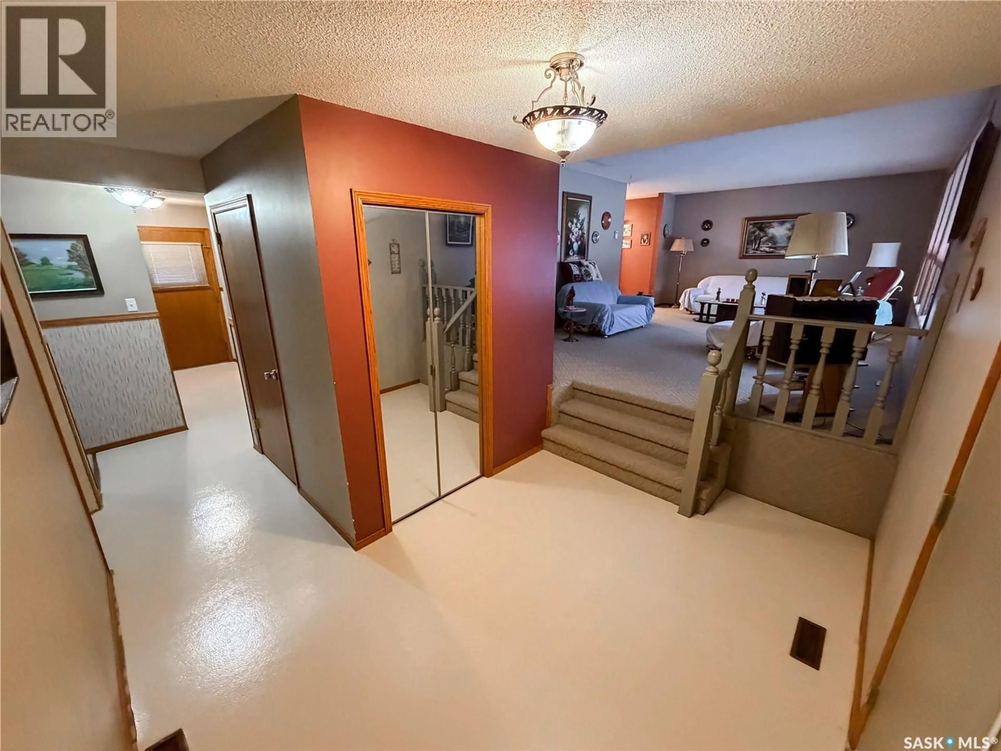594 5TH STREET, Shaunavon, Saskatchewan S0N2M0
Contact us about this property
Highlights
Estimated valueThis is the price Wahi expects this property to sell for.
The calculation is powered by our Instant Home Value Estimate, which uses current market and property price trends to estimate your home’s value with a 90% accuracy rate.Not available
Price/Sqft$149/sqft
Monthly cost
Open Calculator
Description
Welcome to 594 5th Street W, a spacious and well-maintained 2-storey split home nestled on a 7,200 sqft corner lot in the friendly community of Shaunavon. With 1,795 sqft of above-grade living space and a fully finished basement, this home offers functionality and comfort for a growing family or those who love to entertain. Step inside through the large, welcoming front foyer, where you’ll find access straight ahead to the main floor family room—complete with a cozy wood-burning fireplace and direct entry to the mudroom, backyard, and a convenient 2-piece bathroom. Head up a couple steps from the foyer into the bright and expansive living room, where large windows flood the space with natural light. From here, you can access the formal dining area—featuring patio doors leading to the back deck and fully fenced yard—and the well-appointed kitchen with classic oak cabinetry. The upper level hosts four bedrooms, including a generous primary suite with a private 2-piece ensuite. The full 4-piece bathroom serves the remaining bedrooms, one of which has been converted into a convenient upper-level laundry room for added functionality. Downstairs, the fully developed basement offers a large family/rec room, two dens ideal for home offices or hobbies, and another 4-piece bathroom. This lower level also has a spacious utility/storage room which houses a brand-new high-efficiency furnace (2025) and a new water heater (2024), ensuring peace of mind and energy efficiency for years to come. The exterior of the home includes a single attached garage, mature landscaping, a 10x18 deck and a private backyard perfect for pets, children, or weekend relaxation. Situated in a quiet, well-established neighborhood, this property is close to schools, parks, and amenities. If you’re looking for space, functionality, and the charm of small-town living, 594 5th Street W checks all the boxes. (id:39198)
Property Details
Interior
Features
Main level Floor
Foyer
10 x 7.5Family room
18.5 x 12.4Mud room
12.3 x 3.72pc Bathroom
6.6 x 3.2Property History
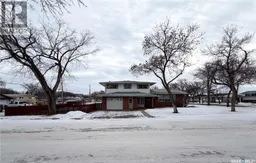 50
50
