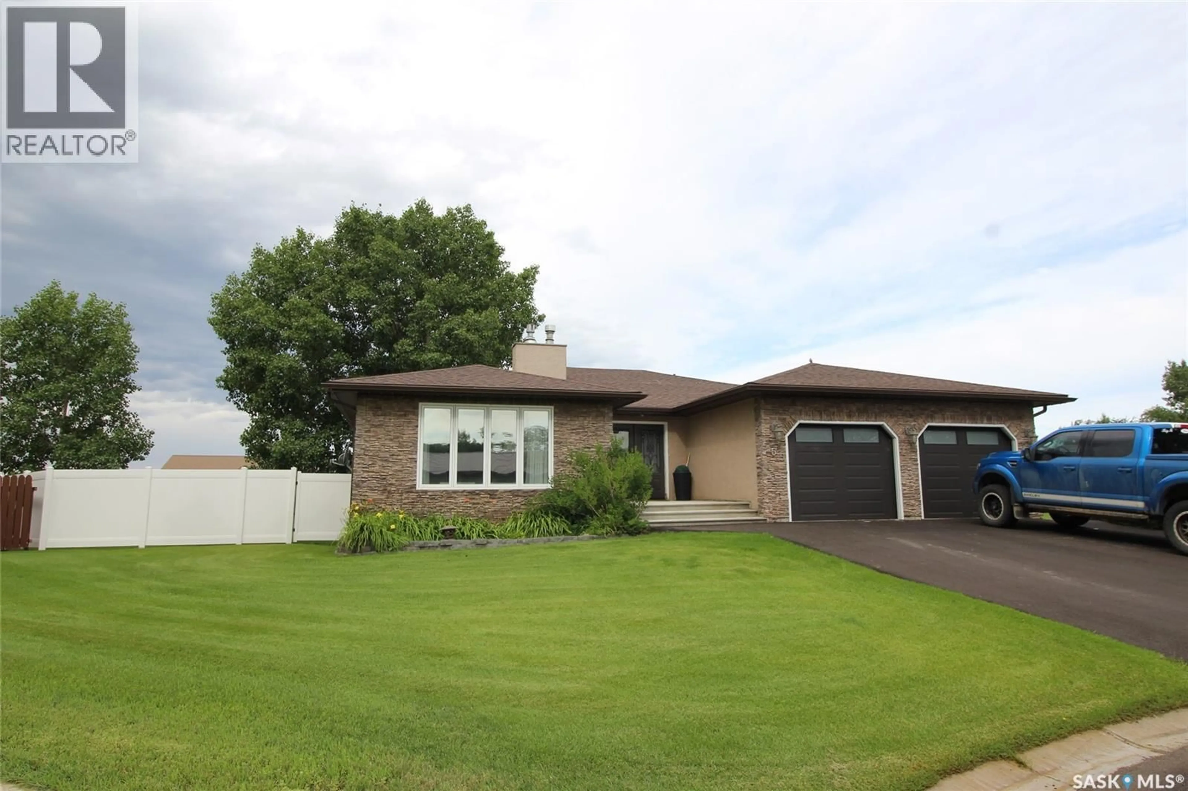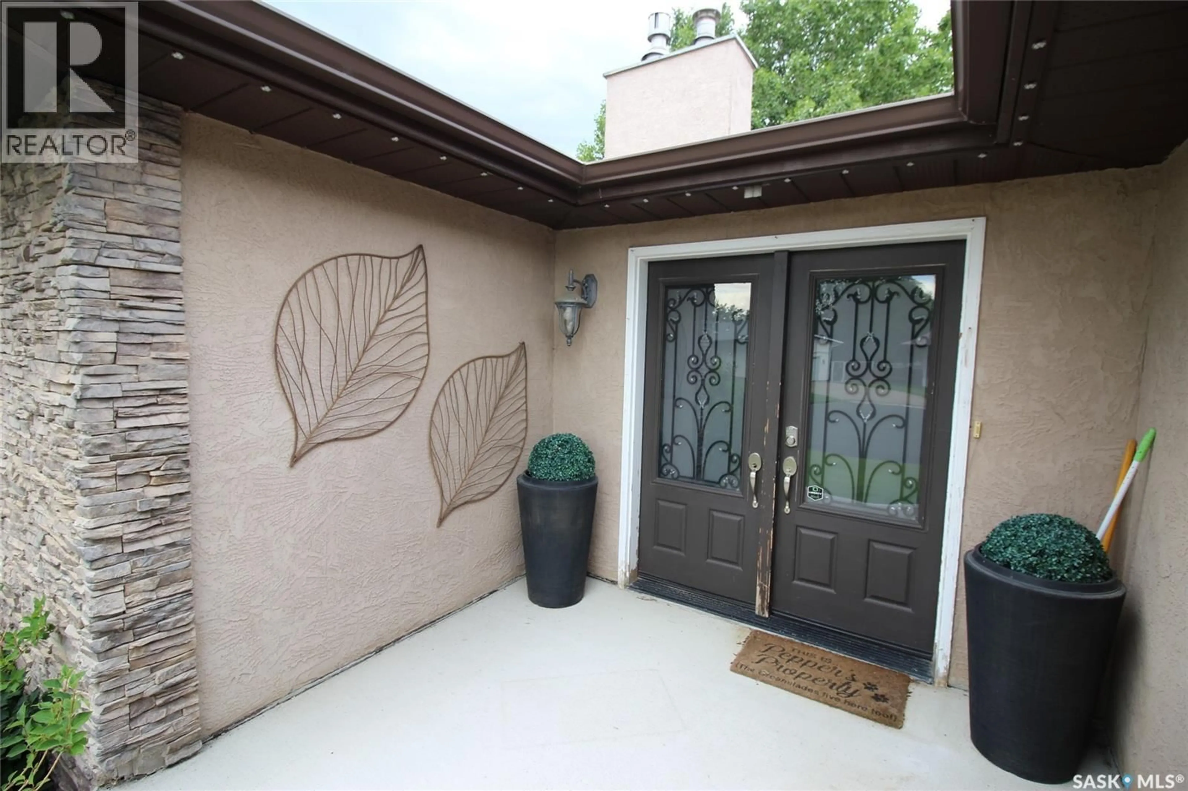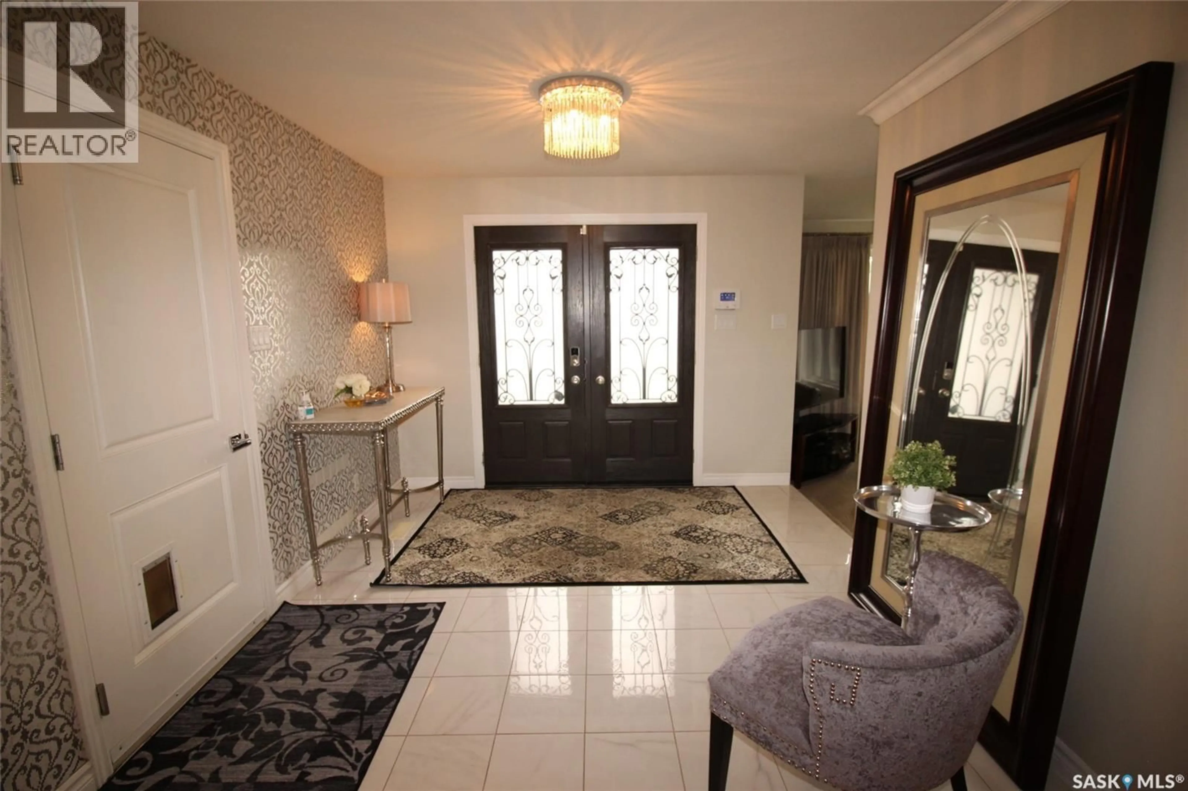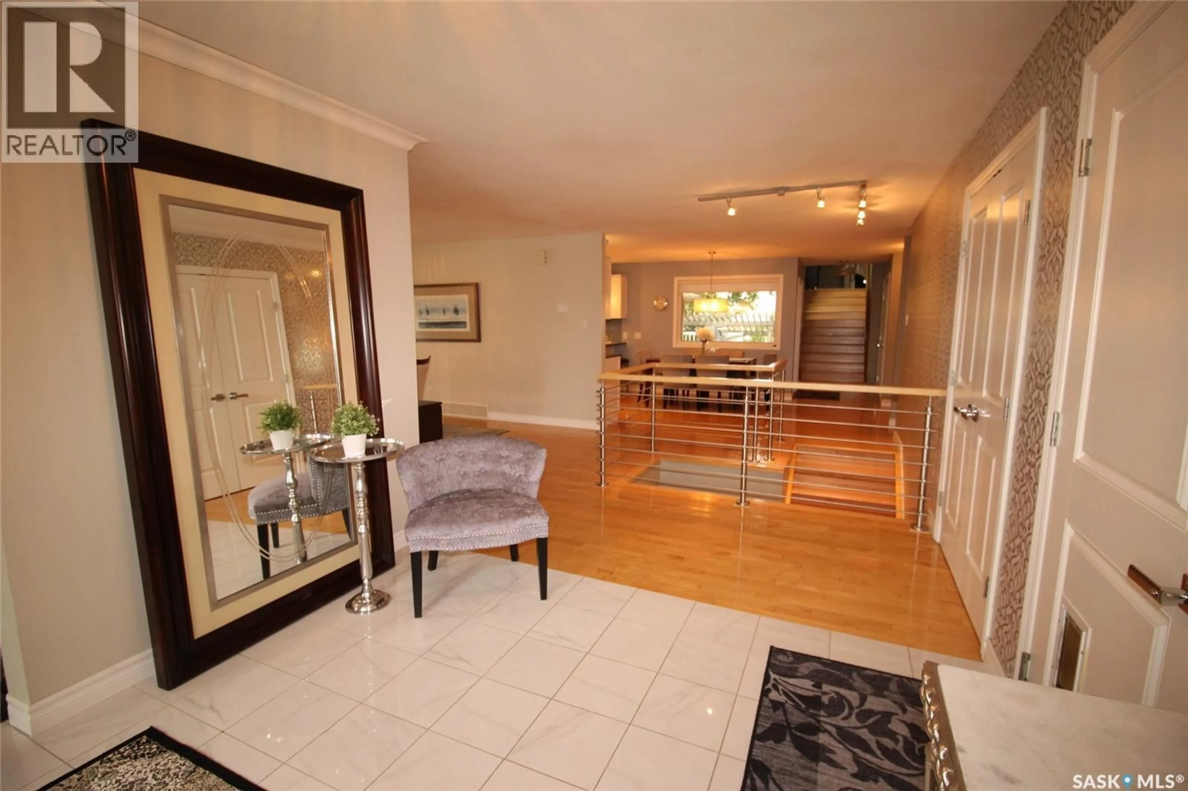555 5TH STREET, Shaunavon, Saskatchewan S0N2M0
Contact us about this property
Highlights
Estimated valueThis is the price Wahi expects this property to sell for.
The calculation is powered by our Instant Home Value Estimate, which uses current market and property price trends to estimate your home’s value with a 90% accuracy rate.Not available
Price/Sqft$215/sqft
Monthly cost
Open Calculator
Description
This is your opportunity to own a premium property that checks every box — modern updates, generous space, and a prime location. Nestled in a quiet cul-de-sac, this stunning home backs onto Avondale Park, offering peaceful views and direct access to green space. Step inside through the welcoming front door into a spacious foyer that immediately reflects the unique style and charm of the home. To your left, a sunken living room with a cozy gas fireplace opens to the formal dining room — perfect for entertaining. The chef’s kitchen is a dream, featuring a gas cooktop, built-in double oven, granite countertops, crisp white cabinetry, and plenty of workspace. The adjoining breakfast area includes a built-in desk and garden doors leading to the back deck. The main floor hosts two bedrooms: one with a 3-piece ensuite and walk-in closet, and another with a custom Pax wardrobe system. The guest bath boasts a deep jetted tub for ultimate relaxation. Upstairs, the luxurious primary suite offers a private retreat with a reading nook, two-sided fireplace, spa-inspired ensuite with double sinks, bubble jetted tub, separate steam shower with directional body spray, and private water closet with bidet. The walk-in closet is outfitted with a beautiful custom wardrobe system. The lower level is designed for fun and comfort, with a spacious family/games room, full wet bar with dishwasher, and another gas fireplace for movie nights. Two large bedrooms are found here — one currently used as a home gym with a rubber matted floor. The home is equipped for year-round comfort: the primary suite features natural gas forced-air heating and on-demand hot water, while the rest of the home enjoys radiant hot water heat, including in-floor heating in the basement and both attached double garages. A stand-by whole home generator is ready for any emergency. Outside, the left side yard is fenced with new PVC fencing, a firepit, and private stone patio. (id:39198)
Property Details
Interior
Features
Main level Floor
Foyer
9'8" x 10'6"Living room
16'9" x 18'Dining room
12'7" x 16'4"Kitchen
16'3" x 11'7"Property History
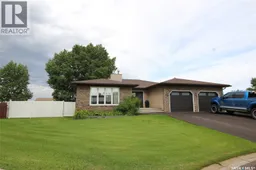 50
50
