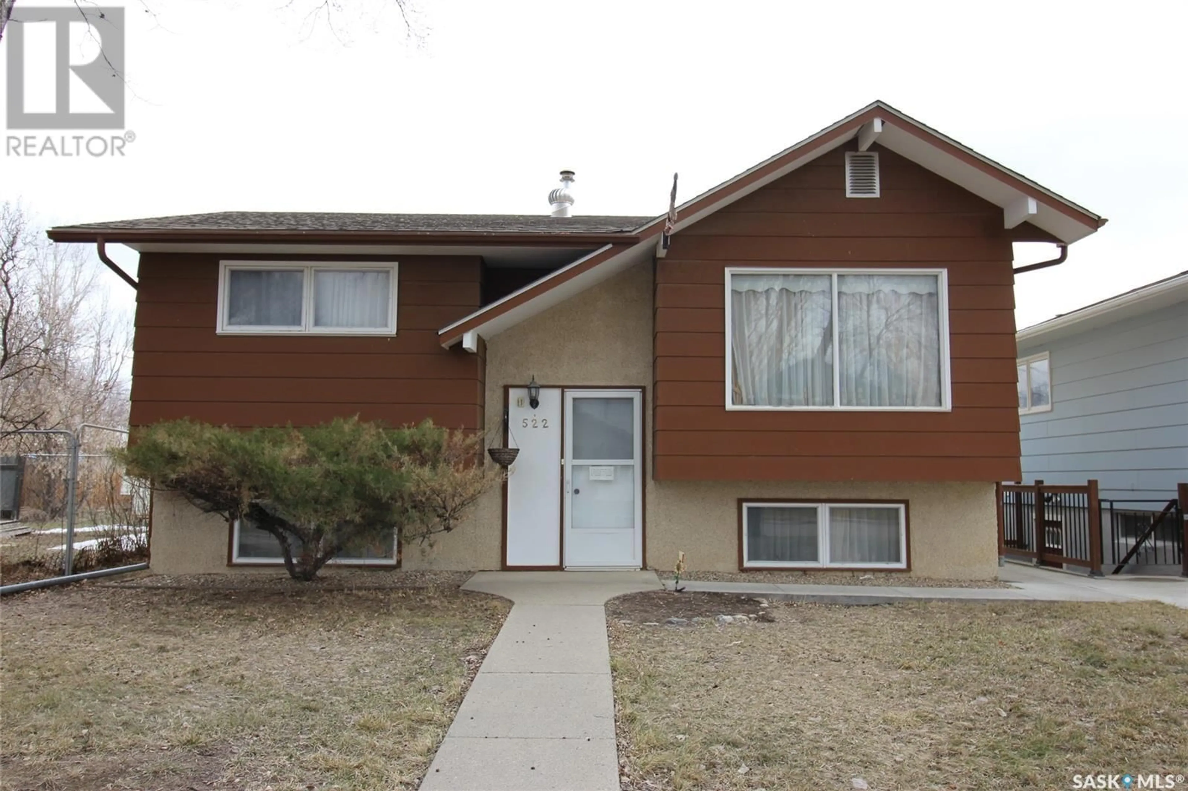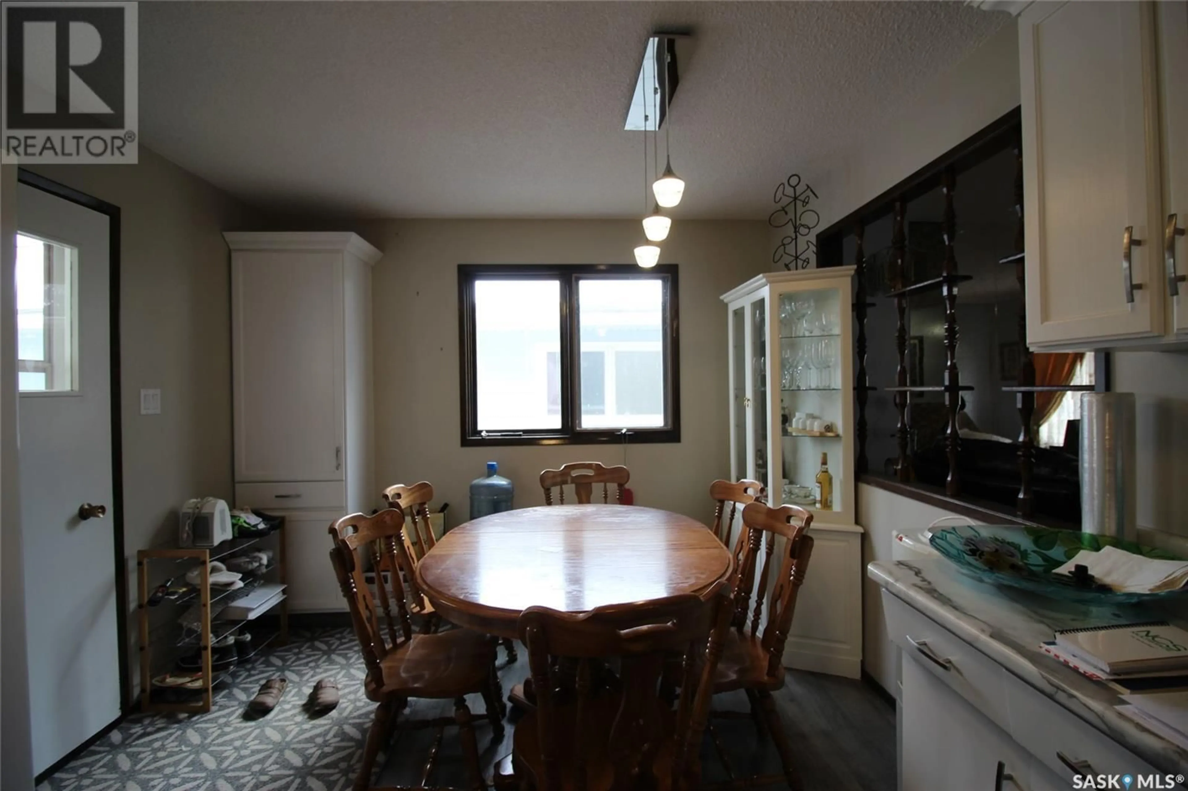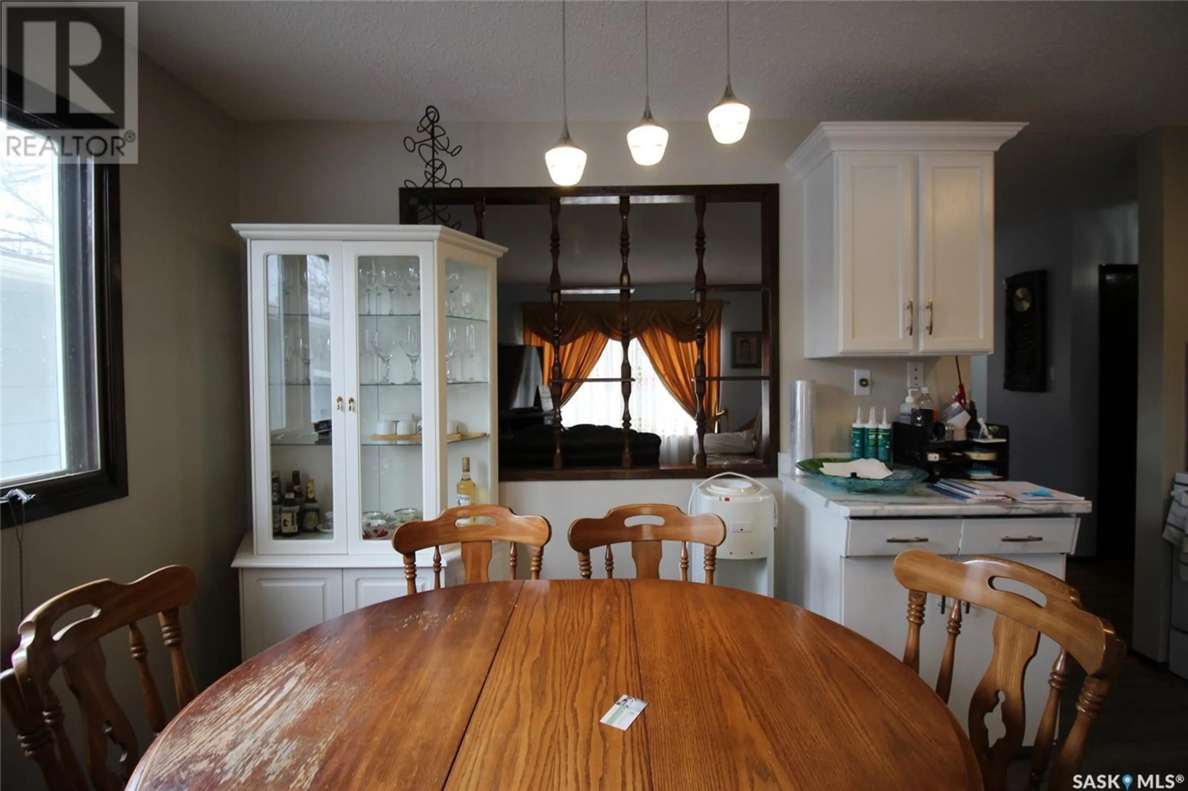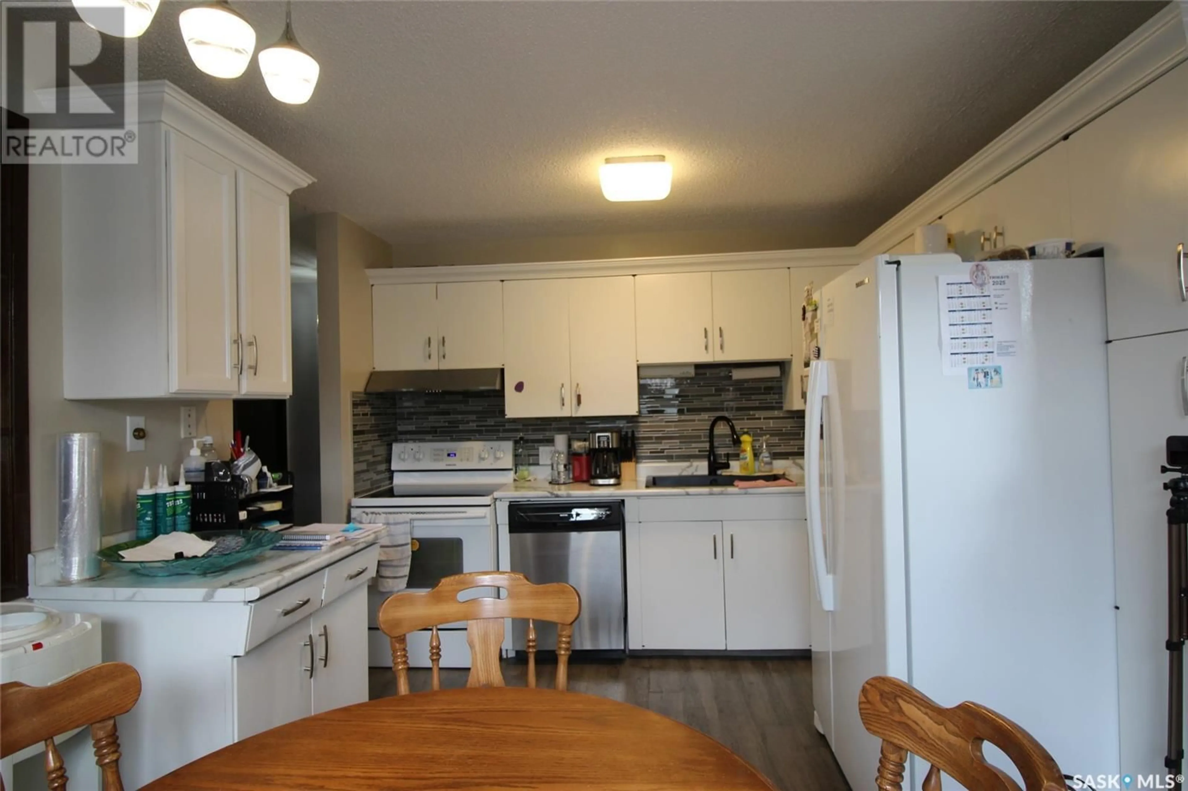522 4TH STREET, Shaunavon, Saskatchewan S0N2M0
Contact us about this property
Highlights
Estimated valueThis is the price Wahi expects this property to sell for.
The calculation is powered by our Instant Home Value Estimate, which uses current market and property price trends to estimate your home’s value with a 90% accuracy rate.Not available
Price/Sqft$243/sqft
Monthly cost
Open Calculator
Description
Charming Bi-Level Home in Shaunavon – Move-In Ready! Welcome to this well-maintained 3-bedroom, 2-bathroom bi-level home in the town Shaunavon! Perfect for families, this home features an eat-in style kitchen, ideal for cozy meals and entertaining. The spacious lower-level family room offers plenty of space for relaxation or gatherings. Enjoy year-round comfort with central air conditioning, and rest easy knowing that all appliances are included. The backyard is a standout feature, offering ample parking space, a covered carport, two storage sheds, covered deck, and an extra gravel driveway—perfect for vehicles, RVs, or recreational toys. Located close to the school, this home is in a fantastic community with plenty to offer. Whether you're looking for a family-friendly environment or a peaceful place to settle, Shaunavon is the perfect place to call home. (id:39198)
Property Details
Interior
Features
Basement Floor
3pc Bathroom
4'10'' x 6'7''Bedroom
8'3'' x 11'2''Bonus Room
11'2'' x 6'Family room
11'9'' x 22'3''Property History
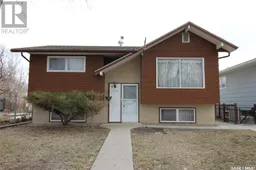 29
29
