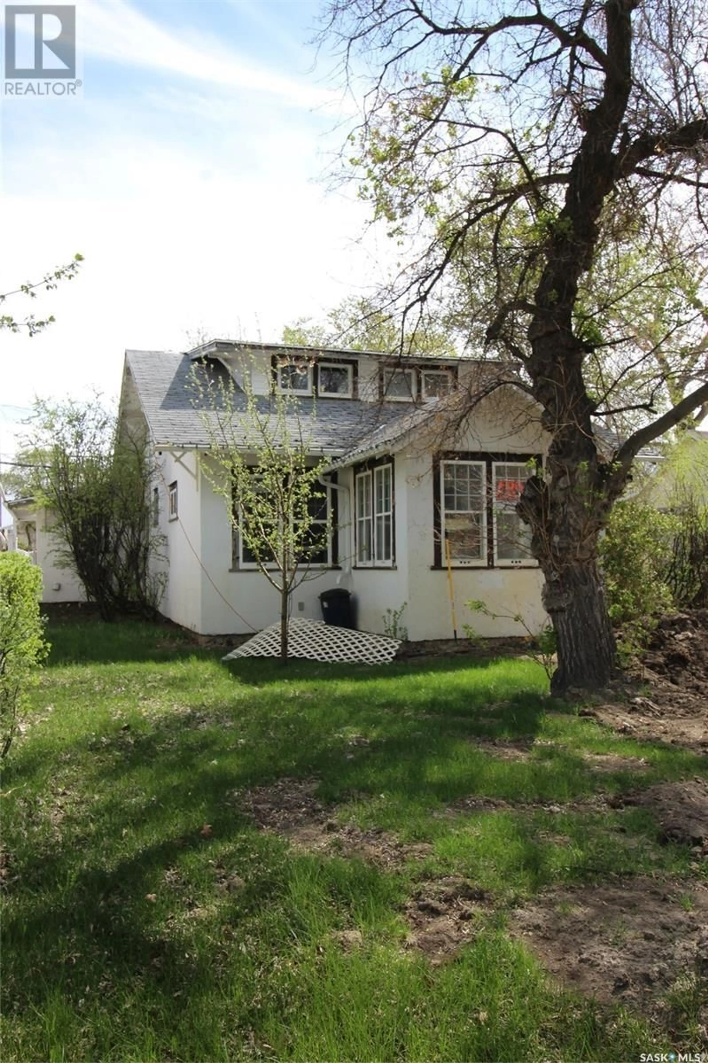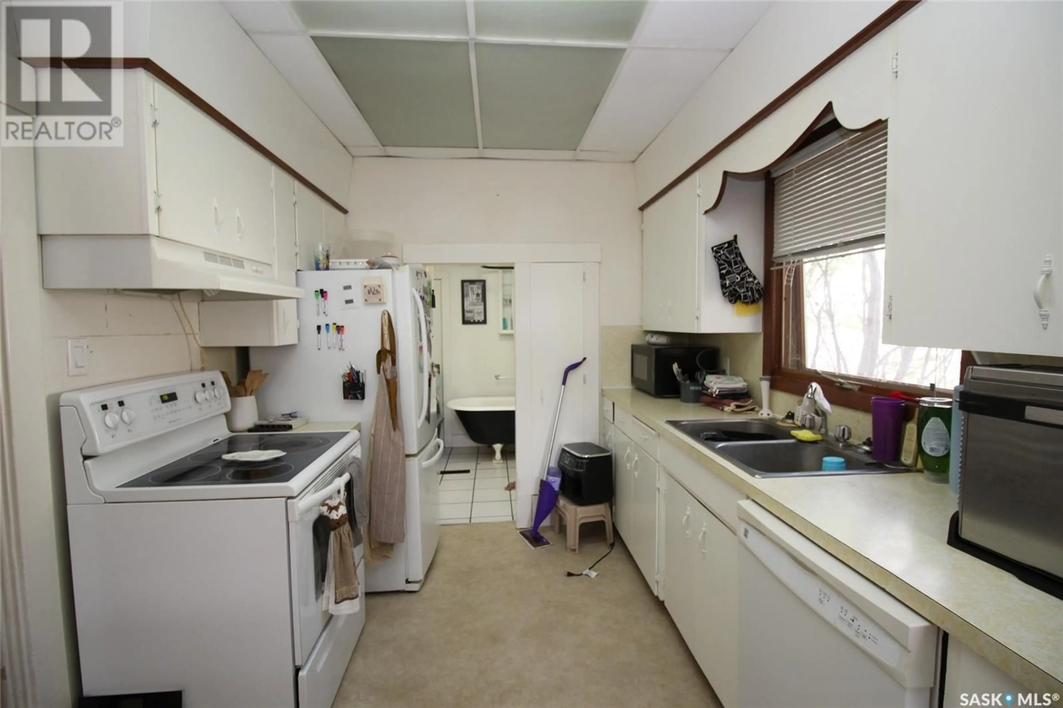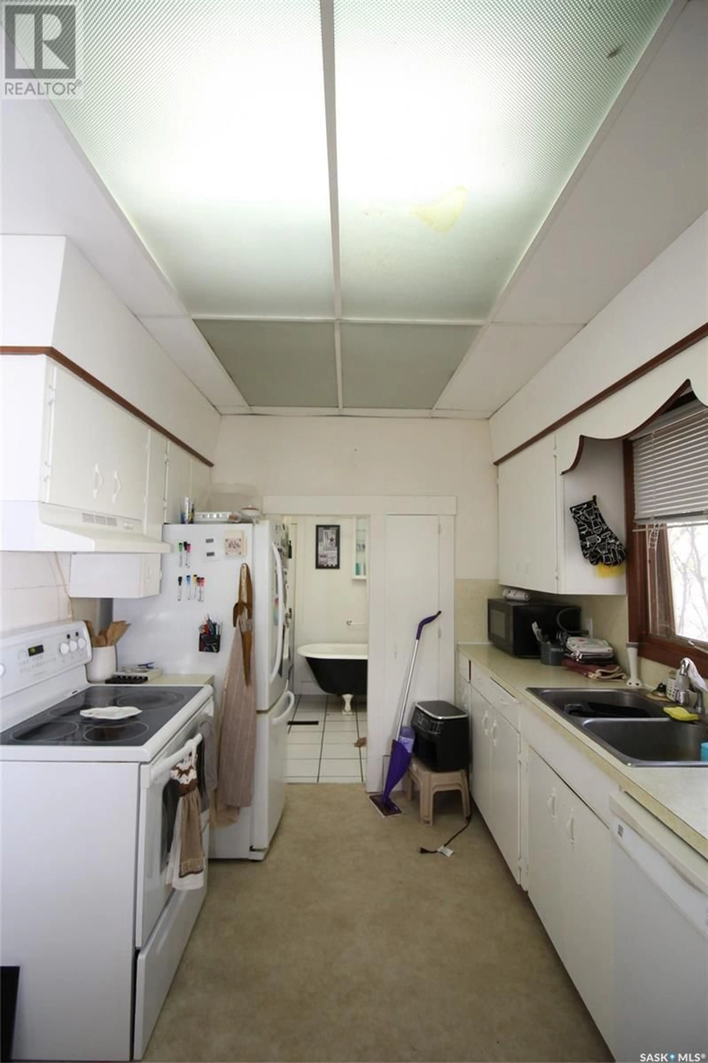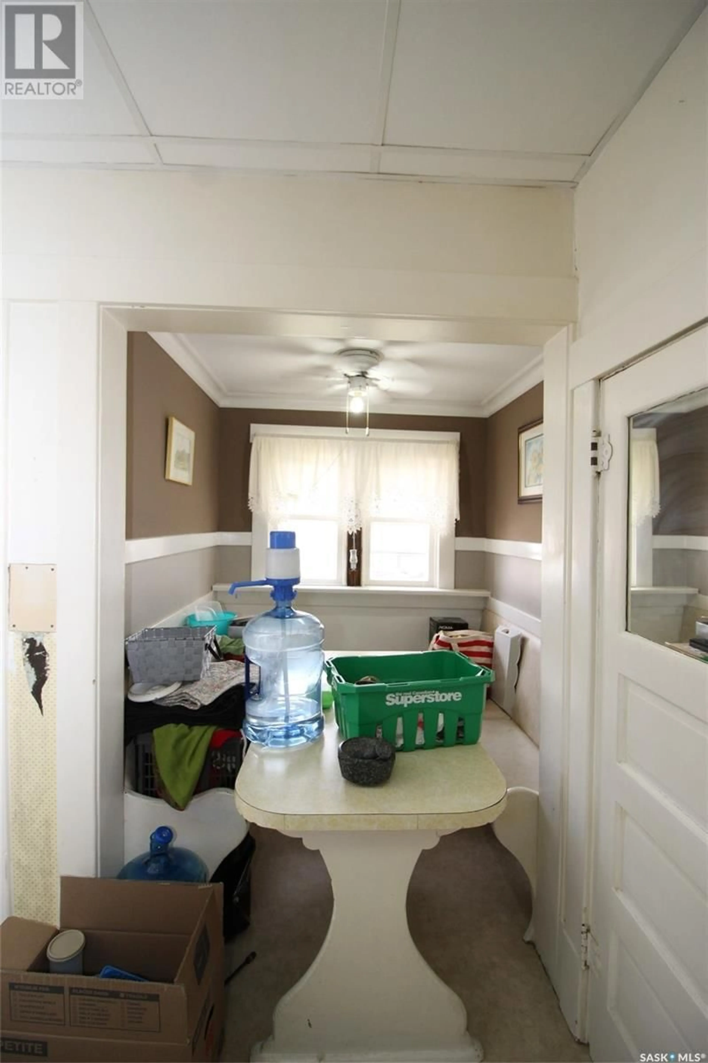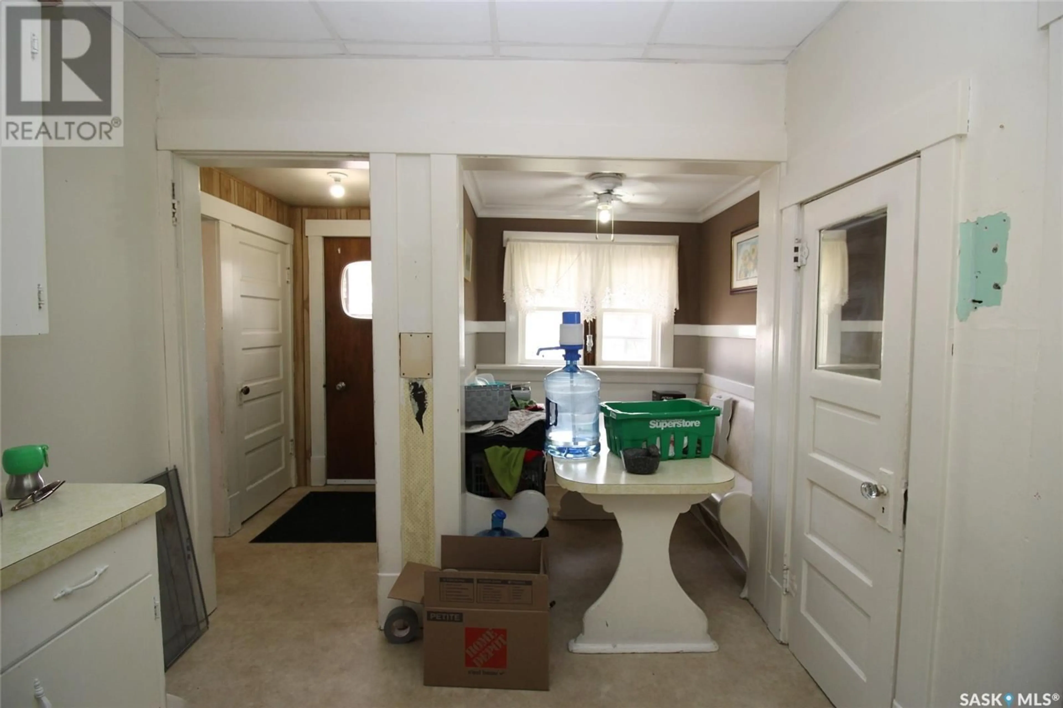512 1ST STREET, Shaunavon, Saskatchewan S0N2M0
Contact us about this property
Highlights
Estimated valueThis is the price Wahi expects this property to sell for.
The calculation is powered by our Instant Home Value Estimate, which uses current market and property price trends to estimate your home’s value with a 90% accuracy rate.Not available
Price/Sqft$108/sqft
Monthly cost
Open Calculator
Description
Charming Heritage Home with Timeless Character Step into a beautifully preserved heritage home where original details and timeless character shine through. Thoughtfully updated over the years, this home has undergone numerous renovations to keep its charm alive while enhancing comfort and functionality. A welcoming front porch leads into a spacious living room filled with natural light, featuring original hardwood floors and abundant windows. Just off the living room, you'll find a cozy bedroom—perfect as a guest room, office, or reading nook. The formal dining room retains its classic elegance, complete with original sliding glass doors, and connects seamlessly to another generously sized bedroom. The kitchen offers efficient layout and function, complemented by a charming breakfast nook ideal for casual dining. The main-floor bathroom is a 4-piece suite, highlighted by a clawfoot tub and convenient dual access from both the kitchen and the bedroom. A dedicated laundry room is also located on the main floor for added ease. Upstairs, you'll discover three additional bedrooms and a spacious 2-piece bath, offering room for family, guests, or creative uses like a studio or home office. Close to downtown amenities and the School. The seller has adjusted the price to reflect the repairs needed, giving buyers the opportunity to make this home their own! (id:39198)
Property Details
Interior
Features
Second level Floor
Bedroom
10’7” x 9’9”Bedroom
10’6” x 9’9”2pc Bathroom
8’7” x 9’3”Bedroom
9’3” x 11’5”Property History
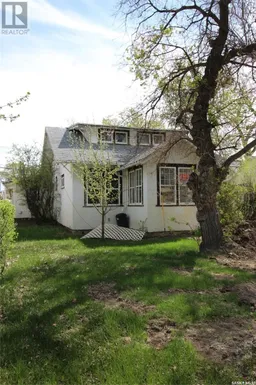 35
35
