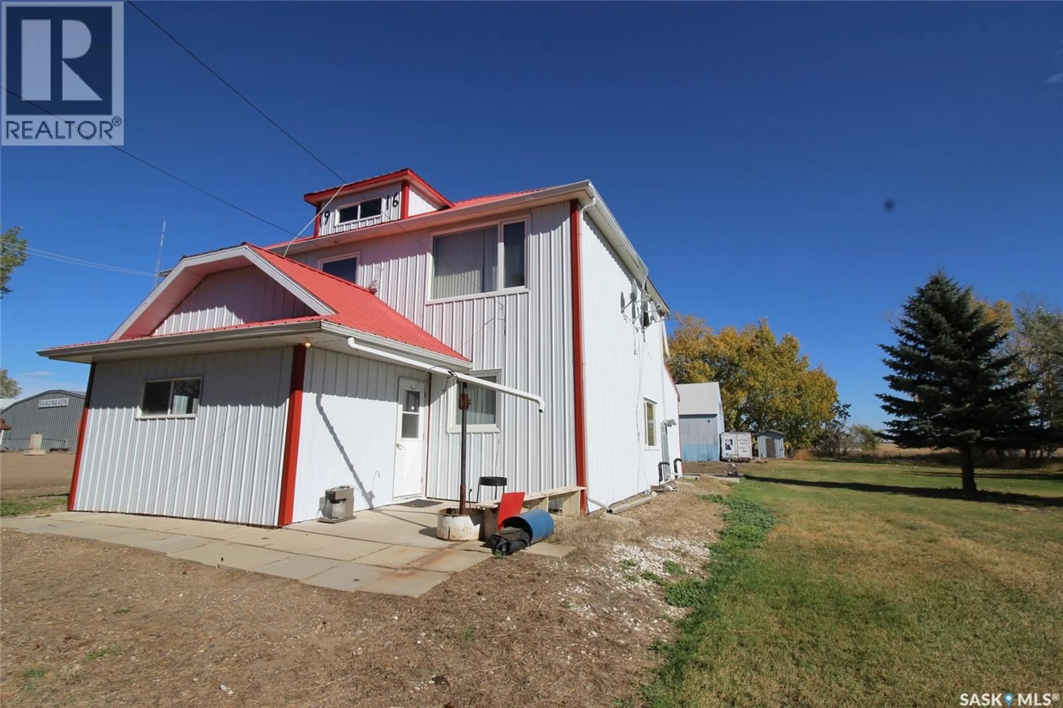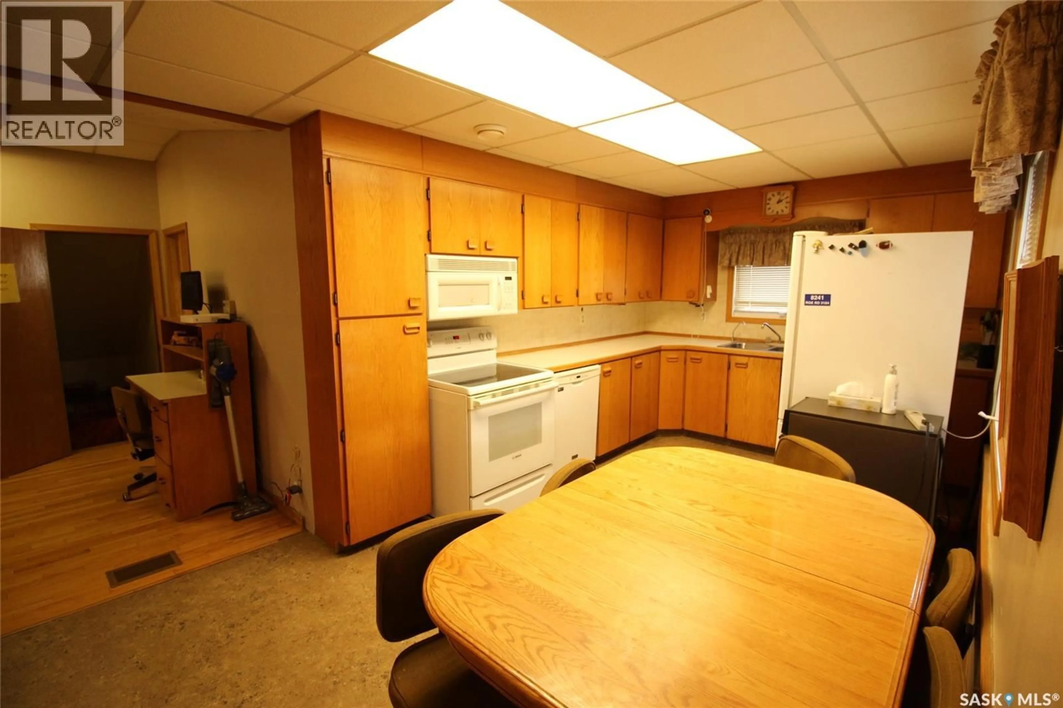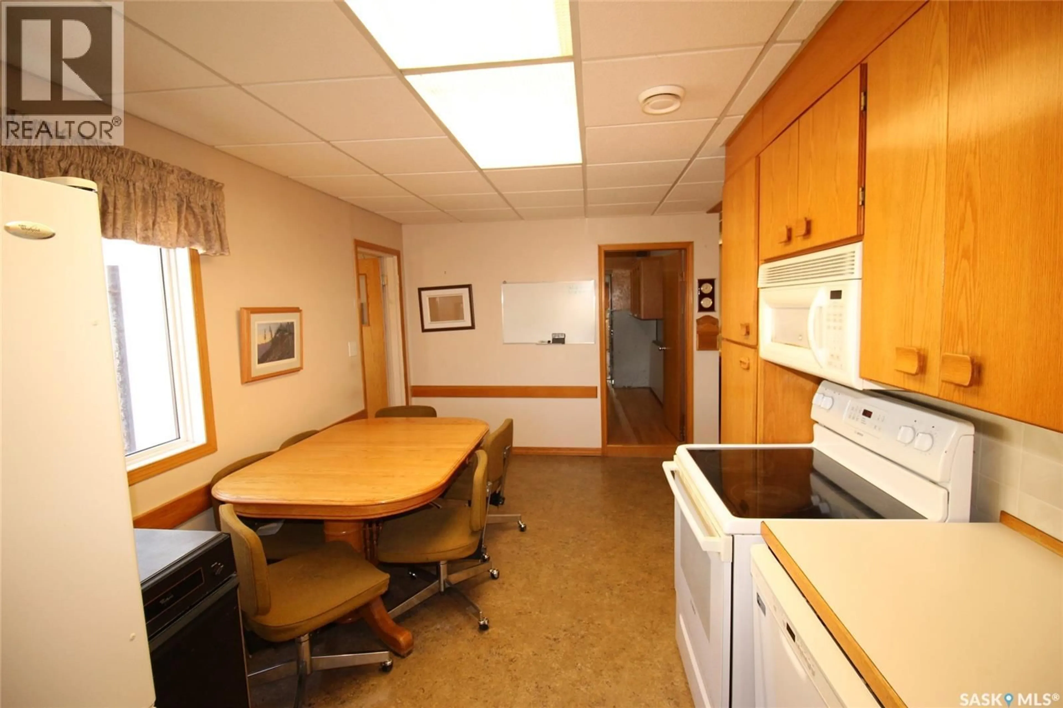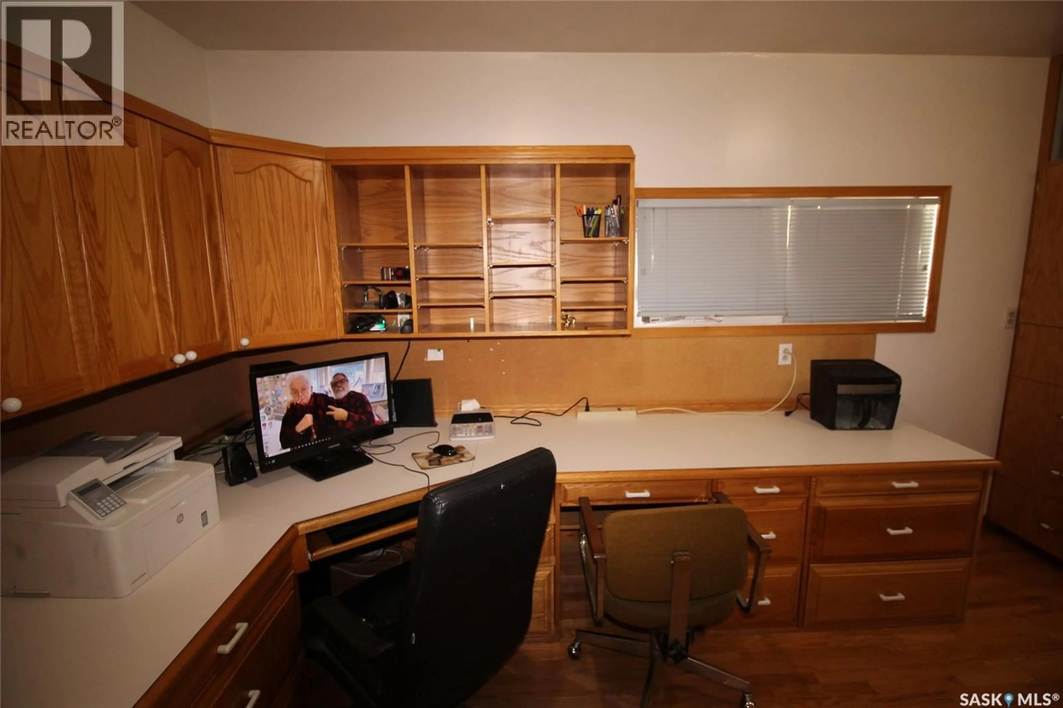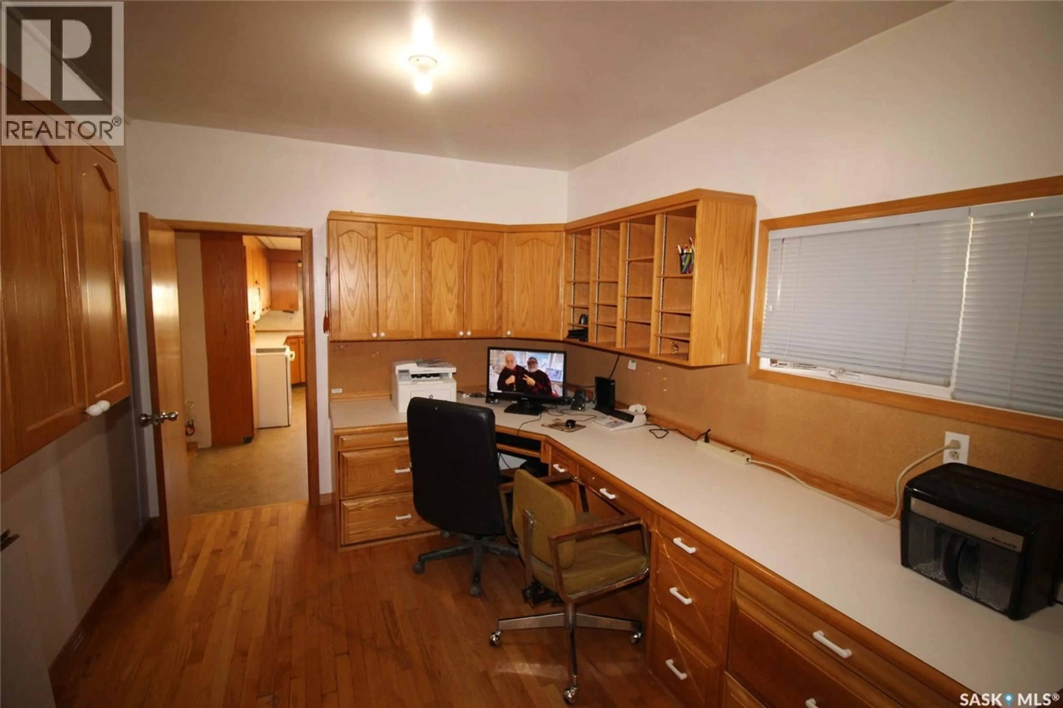3184 - 8241 RANGE ROAD, Shaunavon, Saskatchewan S0N2M0
Contact us about this property
Highlights
Estimated valueThis is the price Wahi expects this property to sell for.
The calculation is powered by our Instant Home Value Estimate, which uses current market and property price trends to estimate your home’s value with a 90% accuracy rate.Not available
Price/Sqft$214/sqft
Monthly cost
Open Calculator
Description
Discover the perfect blend of country living and business potential with this exceptional 9.96-acre property located adjacent to the town of Shaunavon. Designed to accommodate both family life and entrepreneurial ventures, this acreage offers a rare combination of comfort, space, and functionality. The 1916 two-storey character home exudes timeless charm while offering all the modern conveniences. The well-appointed kitchen features abundant cabinetry, a built-in dishwasher, microwave hood fan, and French door refrigerator. Just off the kitchen, a custom oak office with built-in cabinetry and desk provides the ideal space for working from home. The living room is warm and inviting, with a vaulted ceiling and hardwood floors. The main floor also includes two spacious bedrooms, a full 4-piece bathroom, and a dedicated laundry area with storage. Upstairs, the second floor is set up as a self-contained revenue suite, featuring a galley-style kitchen and dining area, a large living room with sweeping views of the town, two bedrooms, a full bath, and a laundry room with additional storage. The lower level of the home is designed for relaxation and entertainment with a massive games room, a den complete with a full wet bar, a 4-piece bath, and extensive workspace and storage areas. For those seeking business-ready facilities, the outbuildings are exceptional. The main shop measures 66’ x 100’, including an 81’ x 48’ heated bay with floor drains, welding and workbench areas, and a separate radiator repair room. The shop is fully equipped with hot and cold running water, sewer service, multiple 30- and 50-amp electrical plugs, two bathrooms, and a break room. A mezzanine level provides additional office and parts storage space. The 55’ x 31’ north addition houses a used-oil burner system that operates the in-floor radiant heat for the buildings. Two additional cold storage buildings offer more versatility. (id:39198)
Property Details
Interior
Features
Second level Floor
Living room
11'10" x 21'Laundry room
11'11" x 6'4pc Bathroom
10'1" x 5'4"Bedroom
12'1" x 11'11"Property History
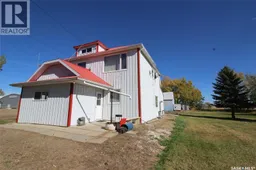 50
50
