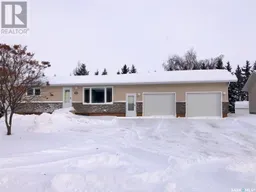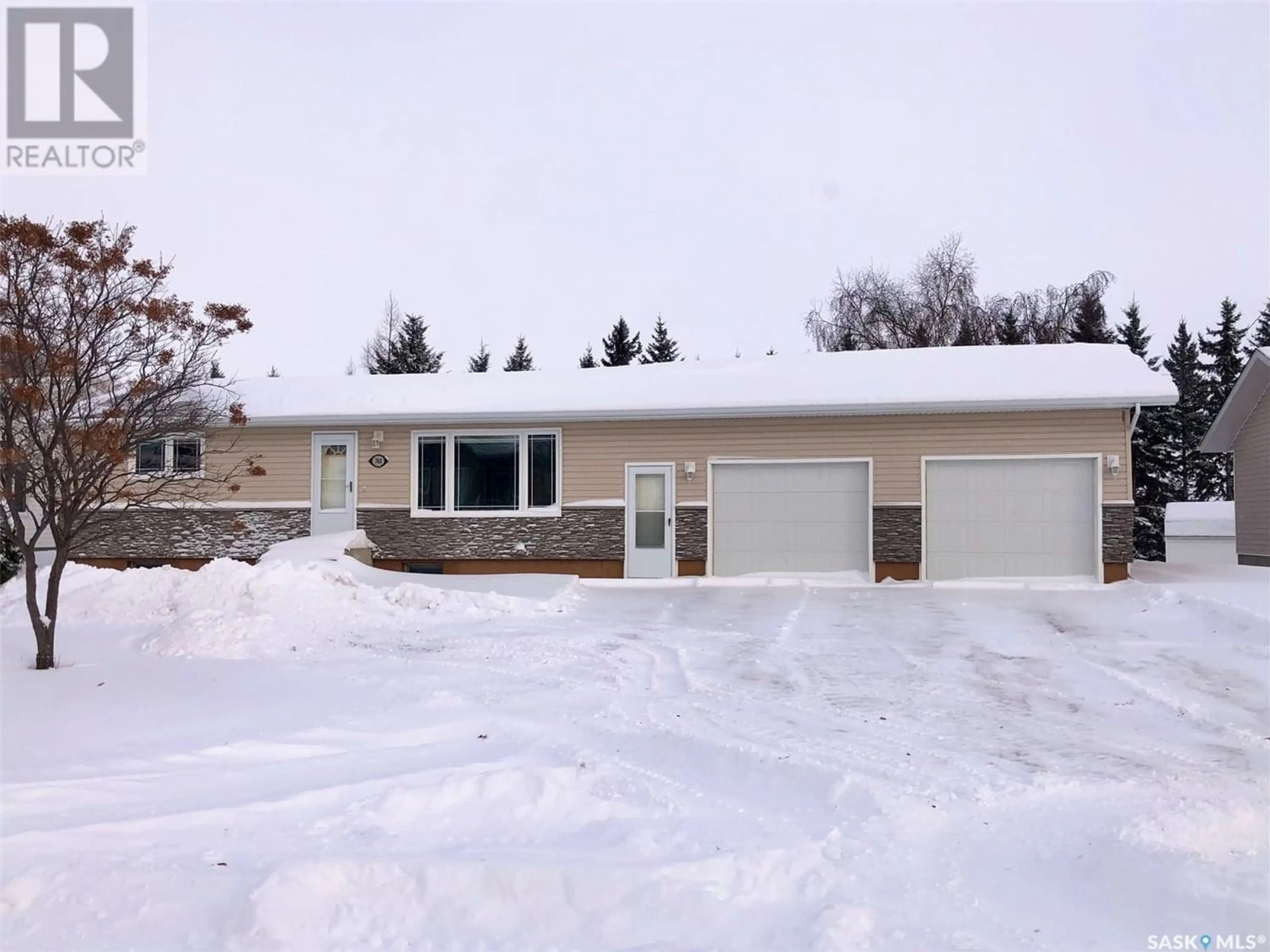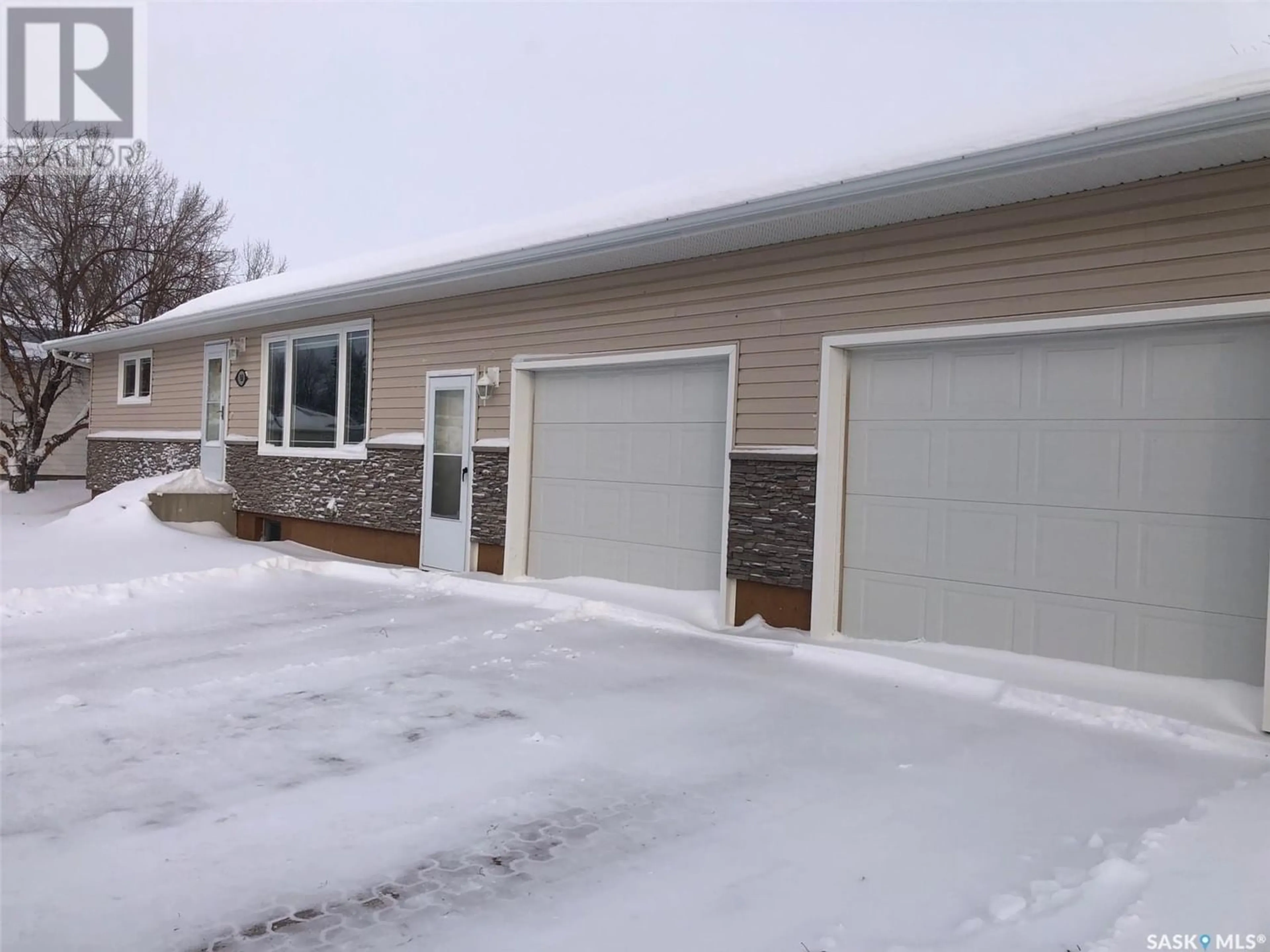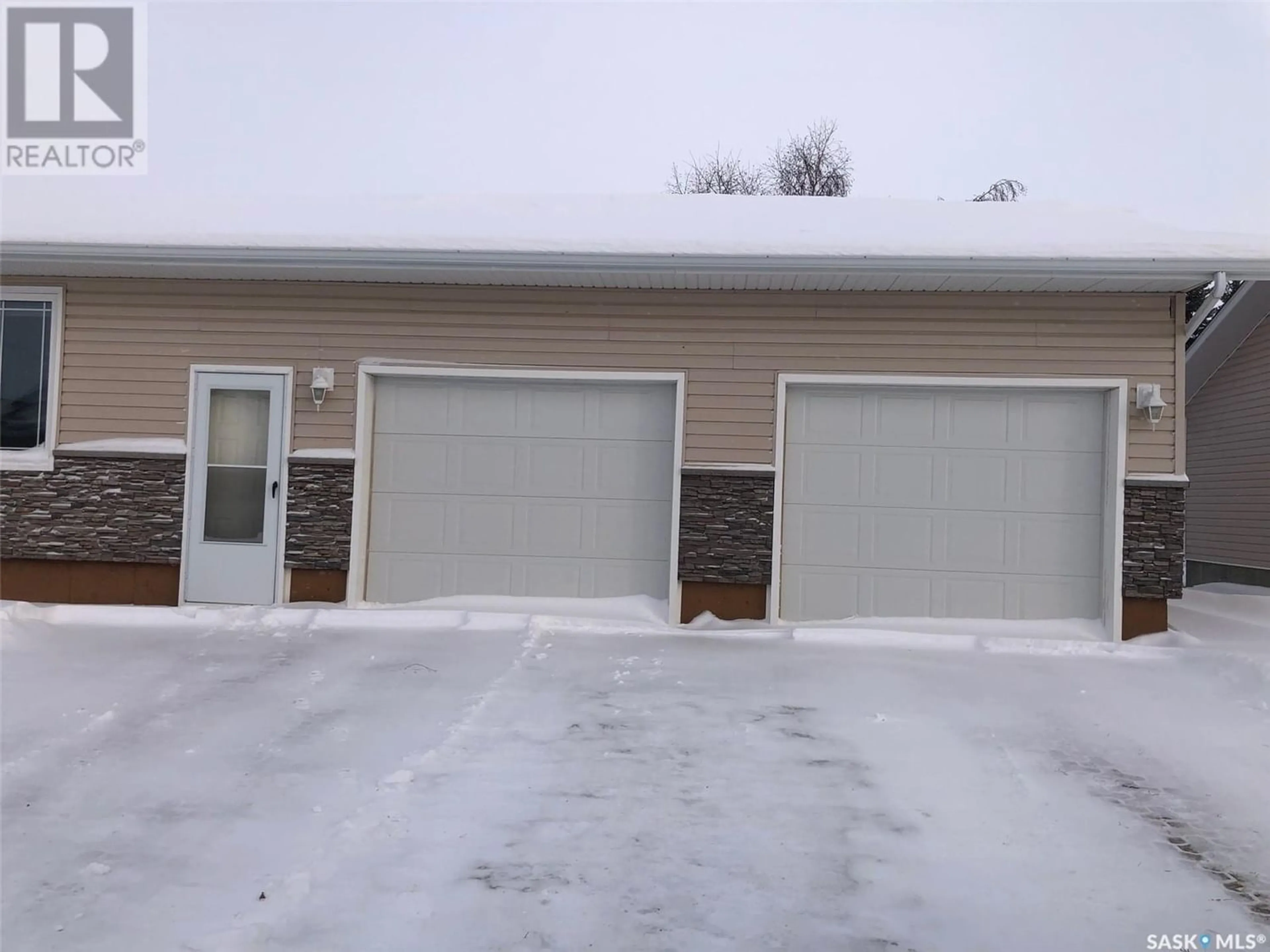760 Mary STREET, Canora, Saskatchewan S0A0L0
Contact us about this property
Highlights
Estimated ValueThis is the price Wahi expects this property to sell for.
The calculation is powered by our Instant Home Value Estimate, which uses current market and property price trends to estimate your home’s value with a 90% accuracy rate.Not available
Price/Sqft$213/sqft
Days On Market133 days
Est. Mortgage$858/mth
Tax Amount ()-
Description
GREAT LOCATION WITH A GREAT BACKYARD VIEW.... A good quality home situated on Mary street in Canora... This fine 1971 bungalow boasts 4 bedrooms, 2 baths, and a history of a dry basement. This well maintained property is situated in a great neighborhood among newer homes on the East side of Canora. This functional 936 square foot bungalow features a basement and attached garage that were built in 1988/1989 with the house moved on featuring the over sized double car garage being directly accessible into the home. The garage is insulated with an automatic door opener and concrete floor. Upon arrival, an interlocking stone triple car driveway with RV parking boasts great curb appeal, and the back yard consists of an exceptional view to the East of the Canora Golf Course, mature spruce trees, including landscaping, garden area and back alley access. Adequate living space & storage space will make this a great family home... Upgrades over the past number of years include; updated windows & doors, siding, soffits, fascia, shingles, garage doors, flooring, painting, 2 bathrooms with some updates, and added roof vents. Also recently installed budget blinds throughout, light fixtures & switches, kitchen counter tops, a shed in the back yard as well as backyard landscaping. This home is heated by electric heating and has proven to be an energy efficient home!.... Taxes are $2070/year. Lot size: 75.46 x 119.76. Call the listing agent for more information or to Schedule a viewing. (id:39198)
Property Details
Interior
Features
Basement Floor
Other
14 ft ,6 in x 10 ft ,10 inLaundry room
19 ft x 17 ft ,2 in4pc Bathroom
9 ft ,2 in x 6 ftBedroom
10 ft ,10 in x 9 ft ,10 inProperty History
 49
49




