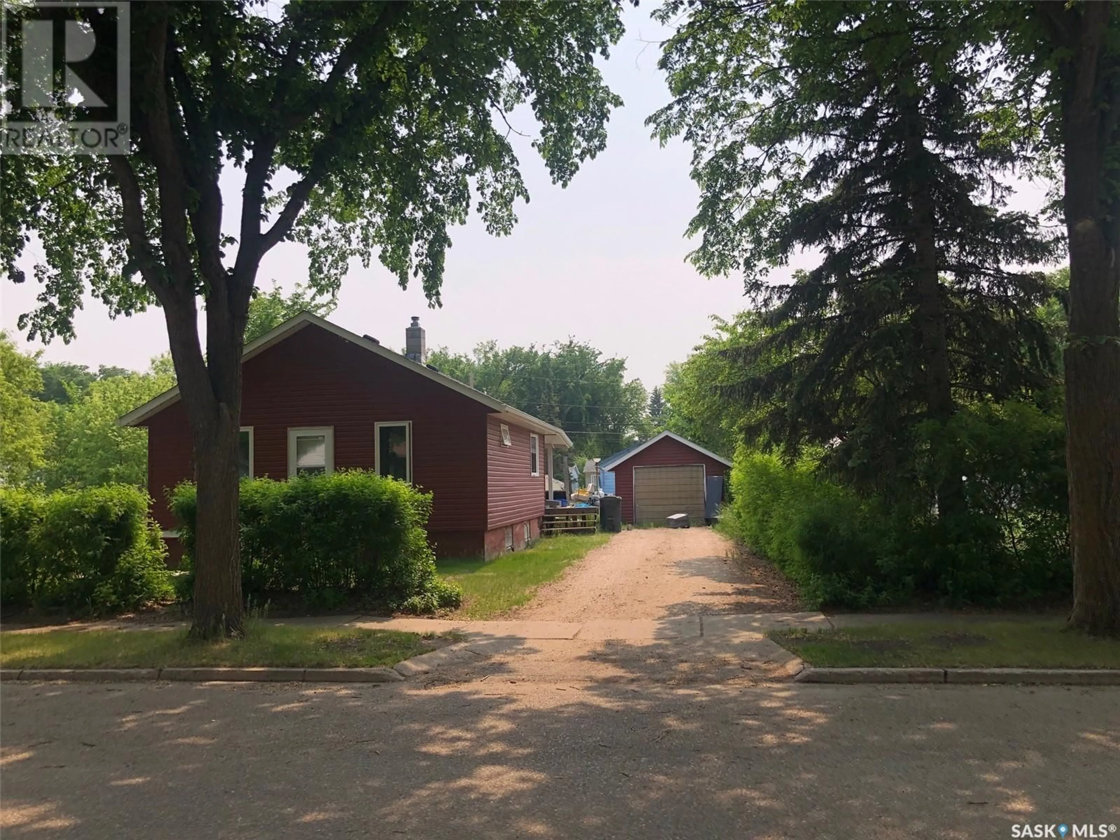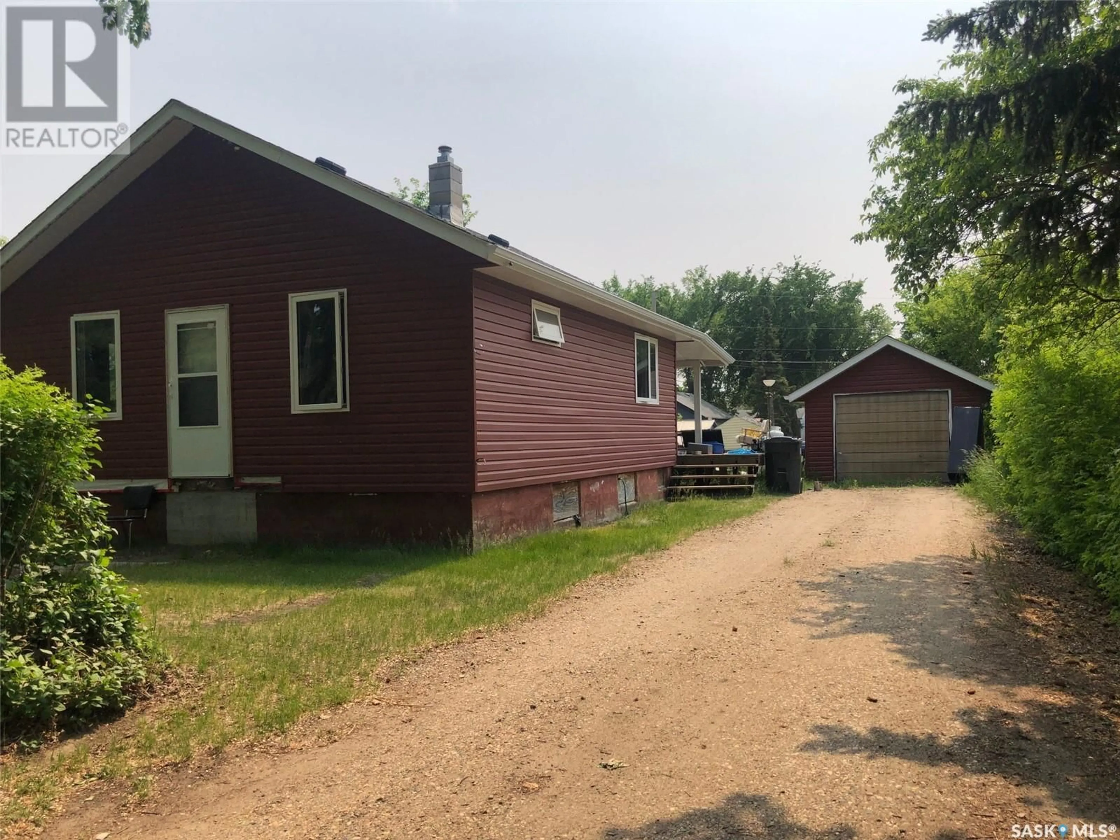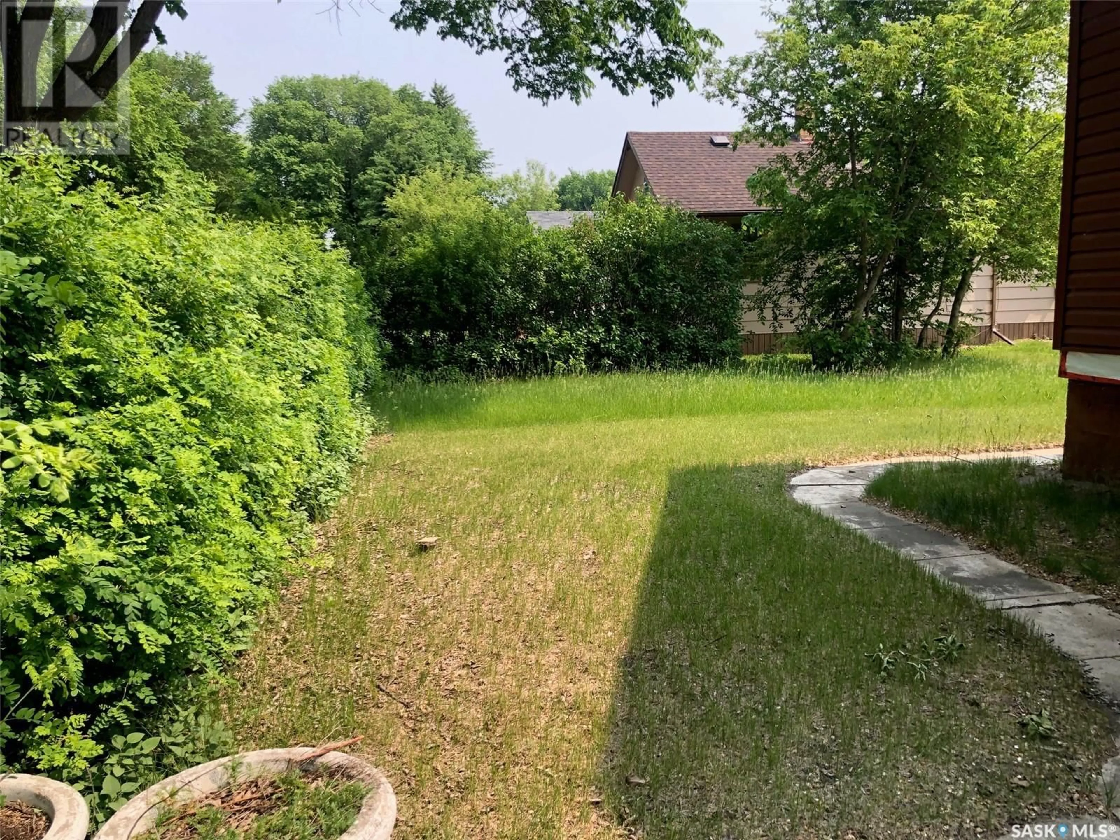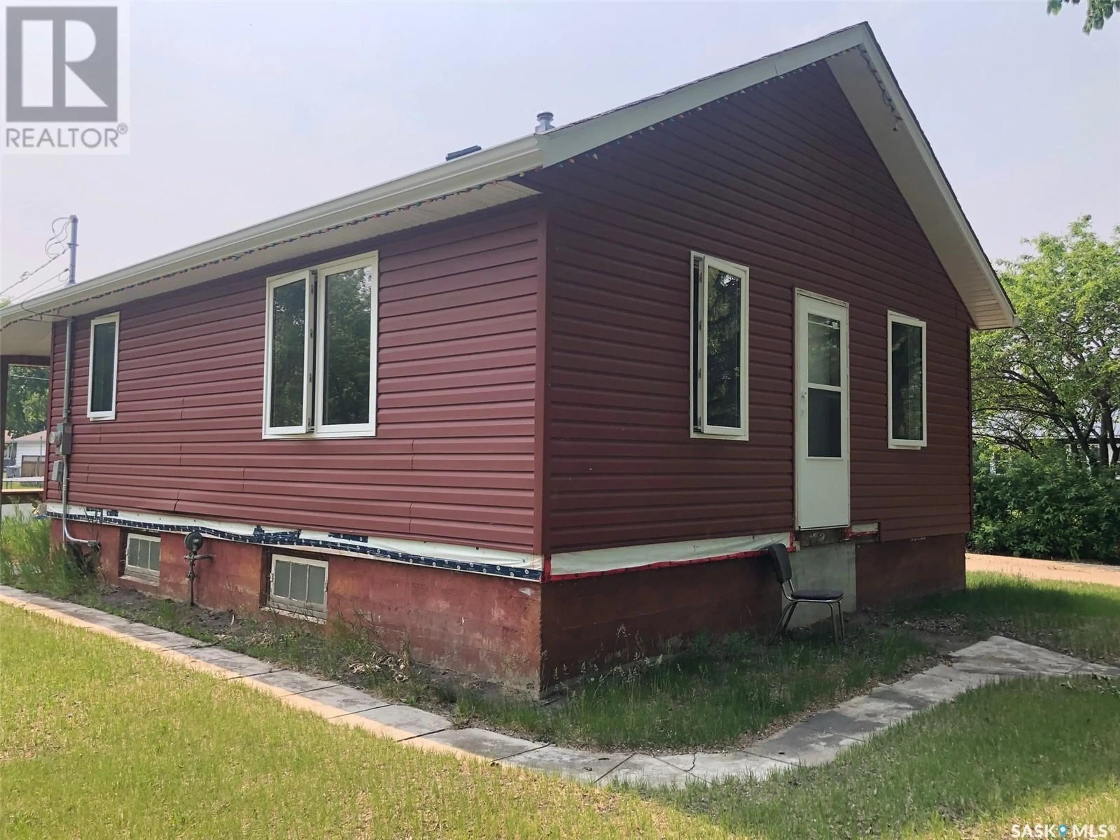230 2ND AVENUE, Canora, Saskatchewan S0A0L0
Contact us about this property
Highlights
Estimated valueThis is the price Wahi expects this property to sell for.
The calculation is powered by our Instant Home Value Estimate, which uses current market and property price trends to estimate your home’s value with a 90% accuracy rate.Not available
Price/Sqft$128/sqft
Monthly cost
Open Calculator
Description
A COZY & AFFORDABLE HOME WITH GREAT VALUE!... Welcome to 230 2nd Ave west in Canora SK. Upon arrival you are welcomed to a massive lot with house and detached garage. The sheltered and private lot measuring 75' x 120' boasts a generous amount of space for future expansion! A deck upon entry leads to a recently renovated interior of tasteful design! This 1946 bungalow is solid from the bottom up and already has stood the test of time boasting a history of a dry basement! The renovated main floor of the home provides a very functional interior featuring a large entrance area with main floor laundry, vinyl and original maple hardwood flooring, an eat-in state of the art island kitchen, a fully renovated 4 piece bath, bedroom and office. Included are all state of the art appliances that include; Fridge, range, built in dishwasher, microwave hood fan and stackable washer & dryer. The basement also provides a second bedroom, rec room, cold storage and plenty of additional space to expand upon to make it your own. The recent upgrades also include; vinyl siding, windows, soffit & fascia, steel exterior doors (front & back), as well as blown insulation into the attic, foam & wrap under the siding and walls for added R value making for an energy efficient home! One must view to appreciate the value within. Call for more information or to schedule a viewing. Taxes: $1660/year. NOTE: Additional interior photos to appear shortly.... (id:39198)
Property Details
Interior
Features
Main level Floor
Kitchen
13.7 x 12.11Living room
15.4 x 13.6Bedroom
7.7 x 9.7Office
13 x 9Property History
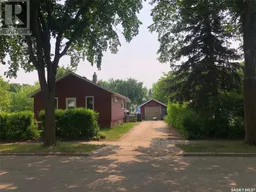 38
38
