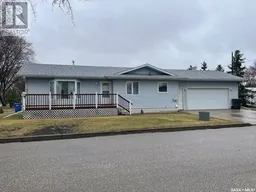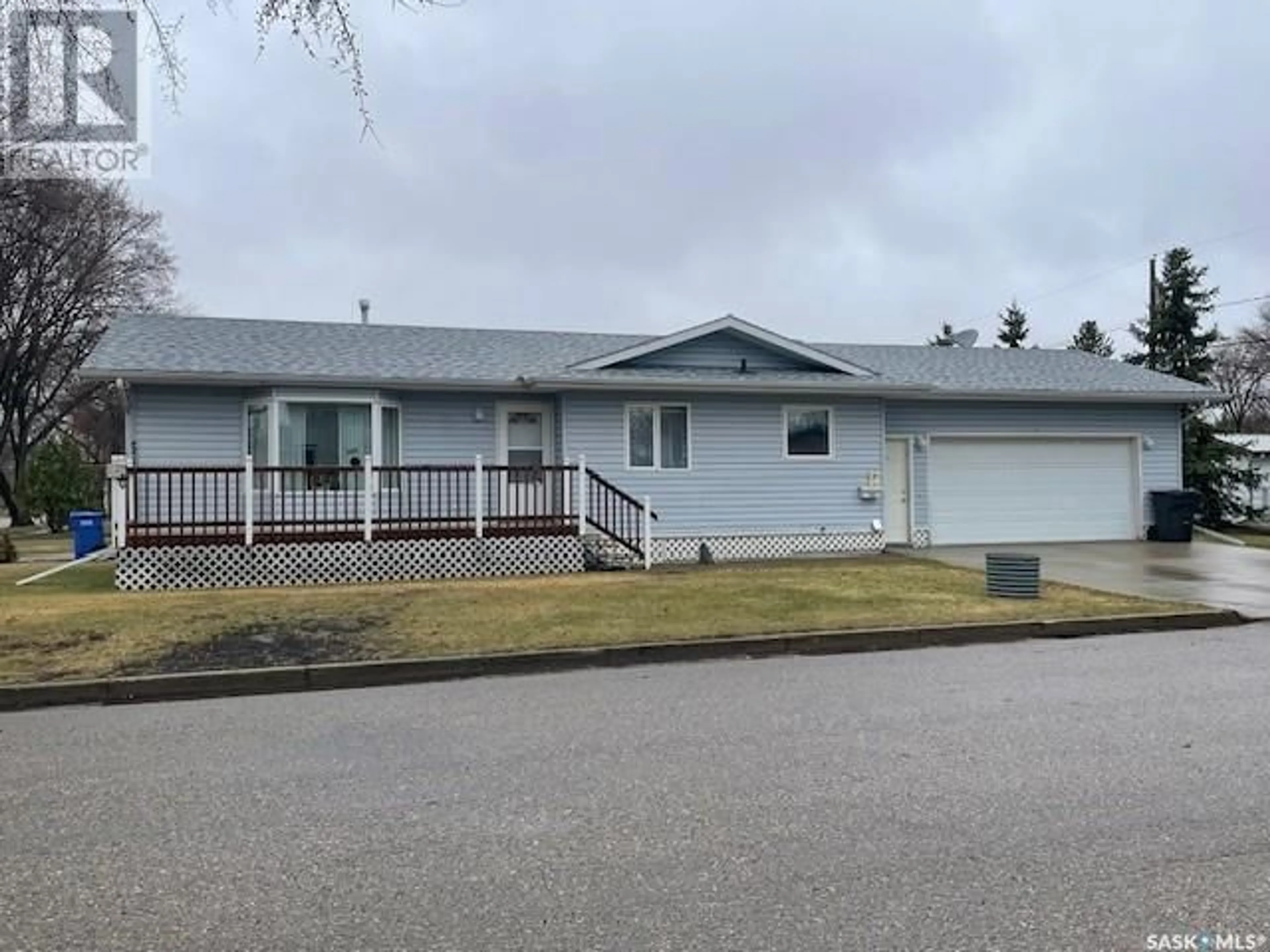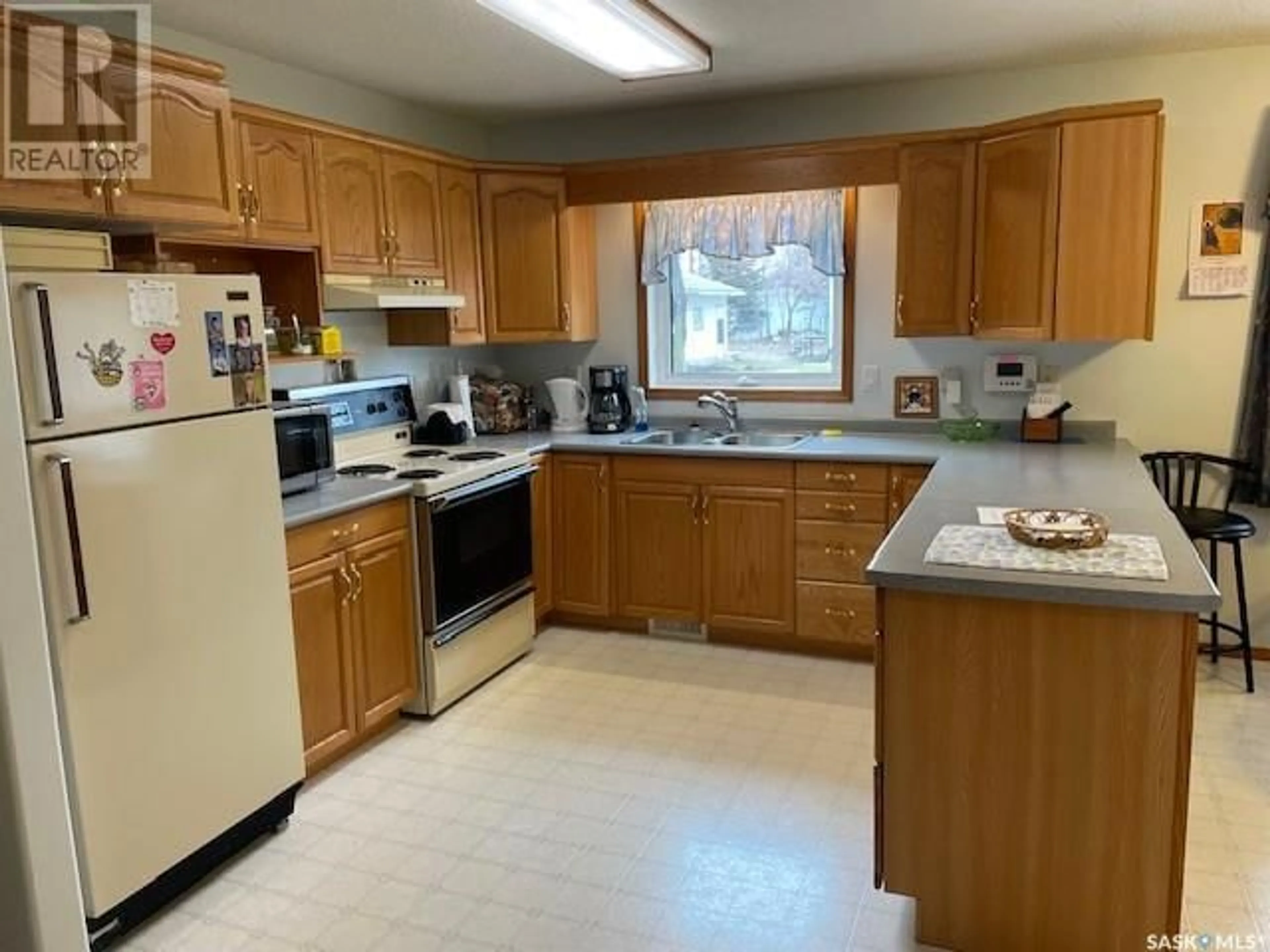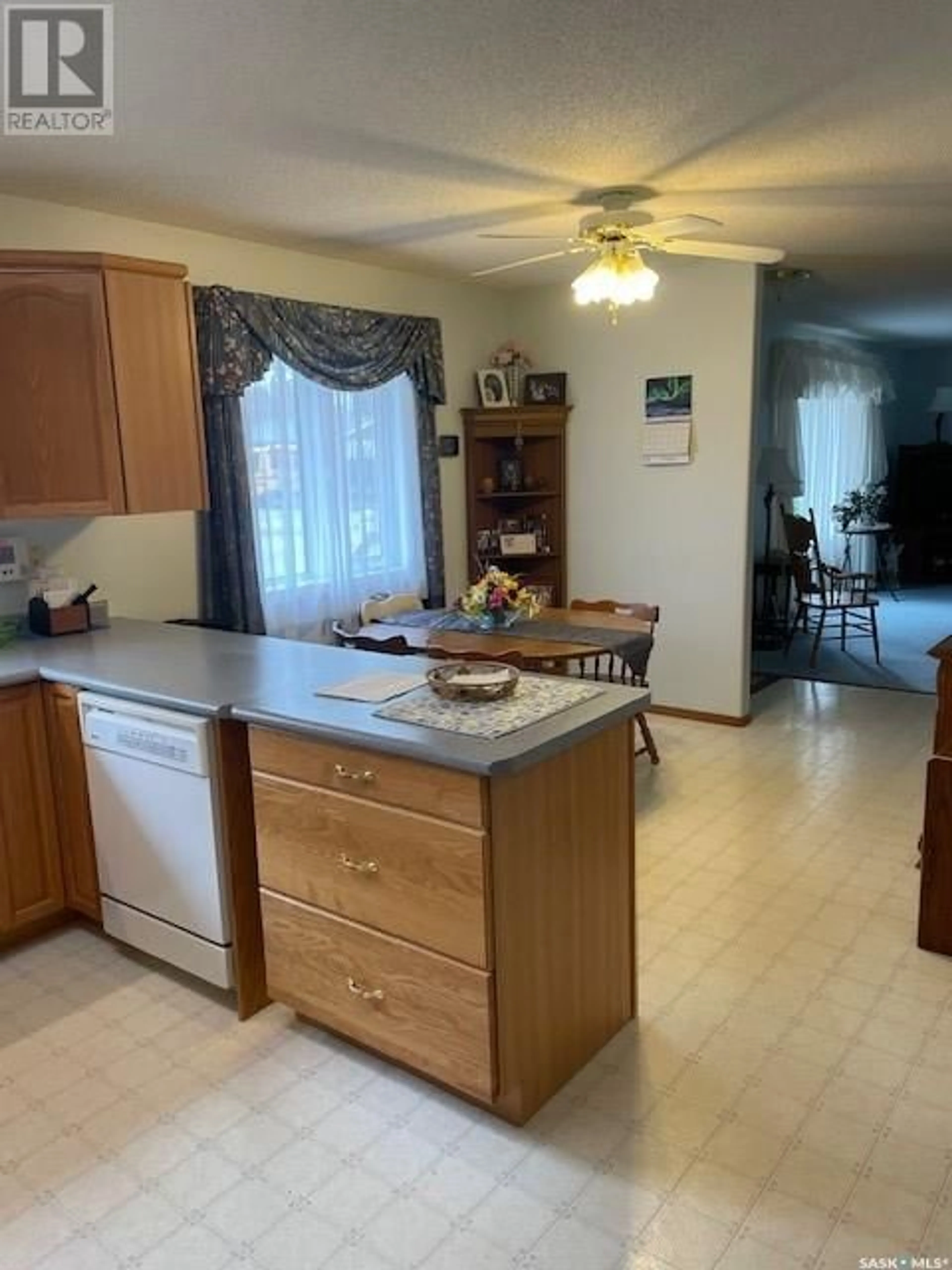203 3rd AVENUE W, Canora, Saskatchewan S0A0L0
Contact us about this property
Highlights
Estimated ValueThis is the price Wahi expects this property to sell for.
The calculation is powered by our Instant Home Value Estimate, which uses current market and property price trends to estimate your home’s value with a 90% accuracy rate.Not available
Price/Sqft$193/sqft
Days On Market14 days
Est. Mortgage$941/mth
Tax Amount ()-
Description
Nestled on a well-groomed corner lot in Canora, SK is this charming home! The home was built with 2x6 construction in 1999, and offers a perfect blend of comfort and functionality. The main floor kitchen boast oak cabinets with ample space which adjoins to the eat in dining area. Next you will find the spacious living room with large windows that flood the room with natural light. The remainder of the main floor consists of 2 cozy bedrooms, 4 piece bathroom along with the added convenience of main floor laundry and an additional 3 piece bath. Descend to the basement to find a large recreation room, additional bedroom, 3 piece bath and two storage areas. Equipped with weeping tile for enhanced drainage, this home also includes a double attached garage with direct entry, ensuring both convenience and security. Recent updates include: shingles - 2023 & water heater - 2016. The property's nice side yard presents a versatile outdoor space that can be transformed into a beautiful garden or seeded to create a lawn area, which is perfect for outdoor enjoyment and relaxation. Included in the purchase price: fridge, stove, built in dishwasher, hood fan, washer, dryer, freezer, satellite dish and all window coverings. Don't miss the opportunity to make this inviting home your own! Call today for more details!!! (id:39198)
Property Details
Interior
Features
Main level Floor
Dining room
10 ft ,6 in x 8 ft ,11 inLiving room
12 ft x 17 ft ,6 inPrimary Bedroom
12 ft ,7 in x 11 ftKitchen
10 ft ,6 in x 10 ft ,4 inProperty History
 31
31




