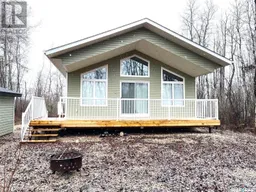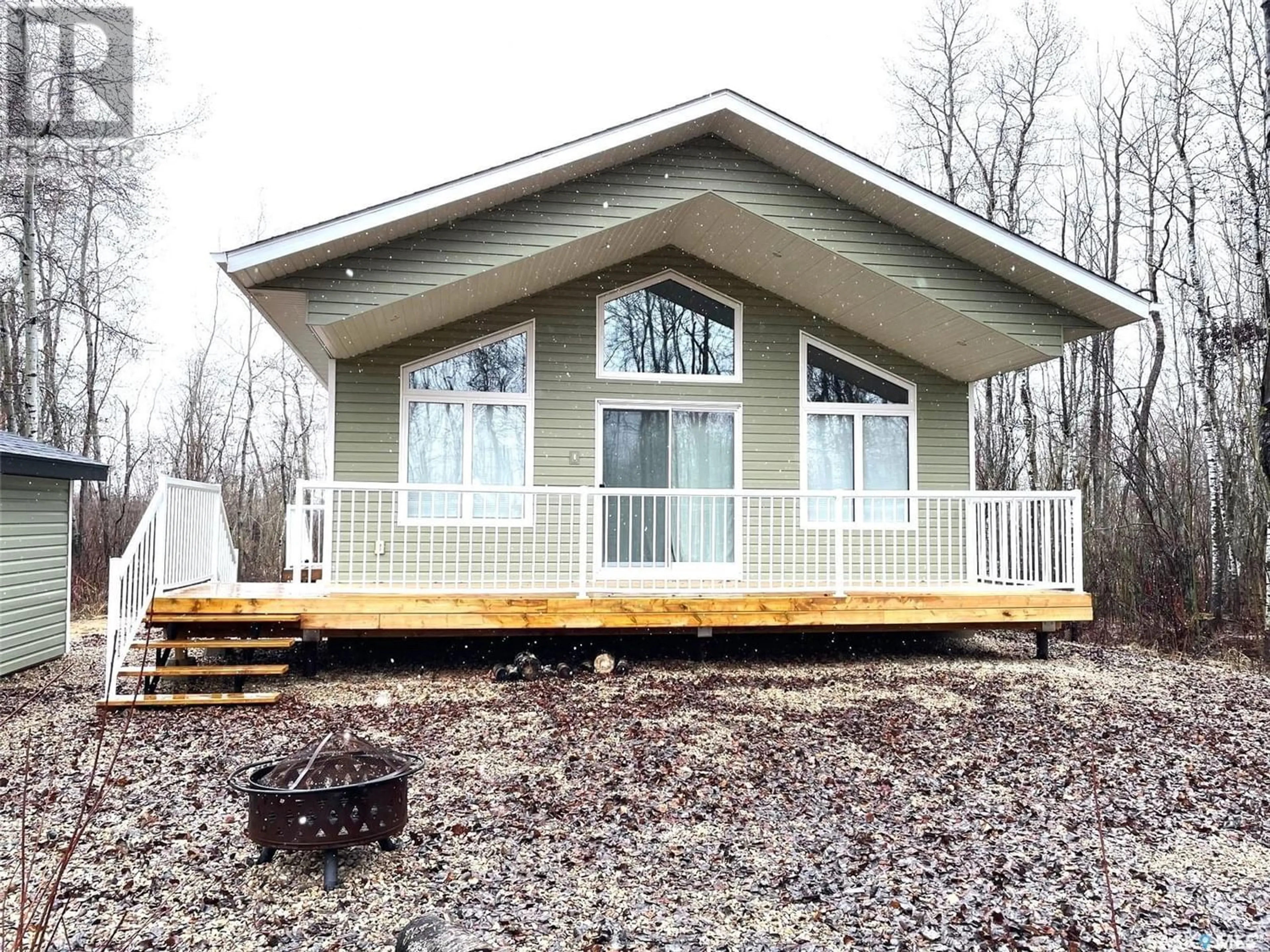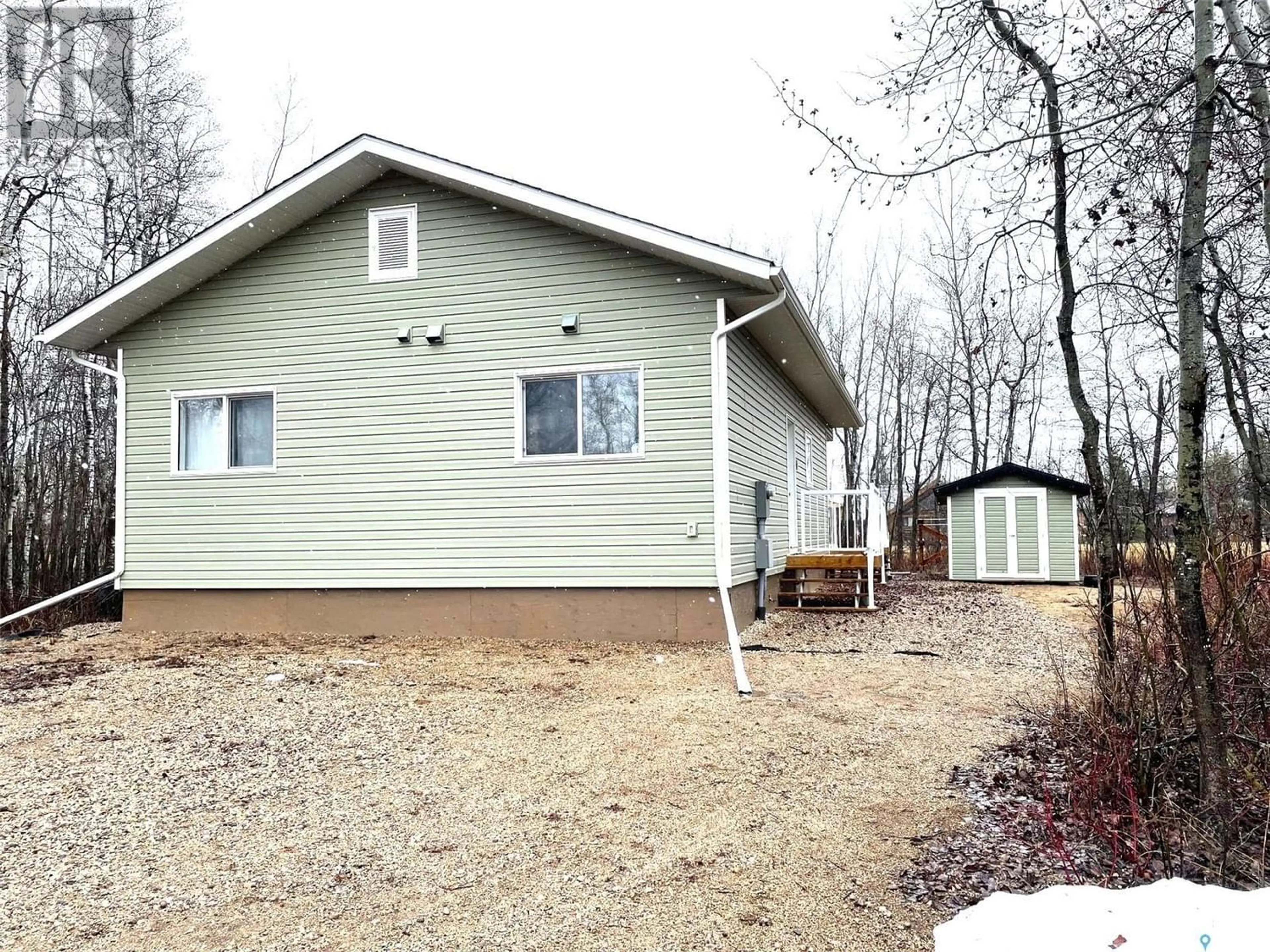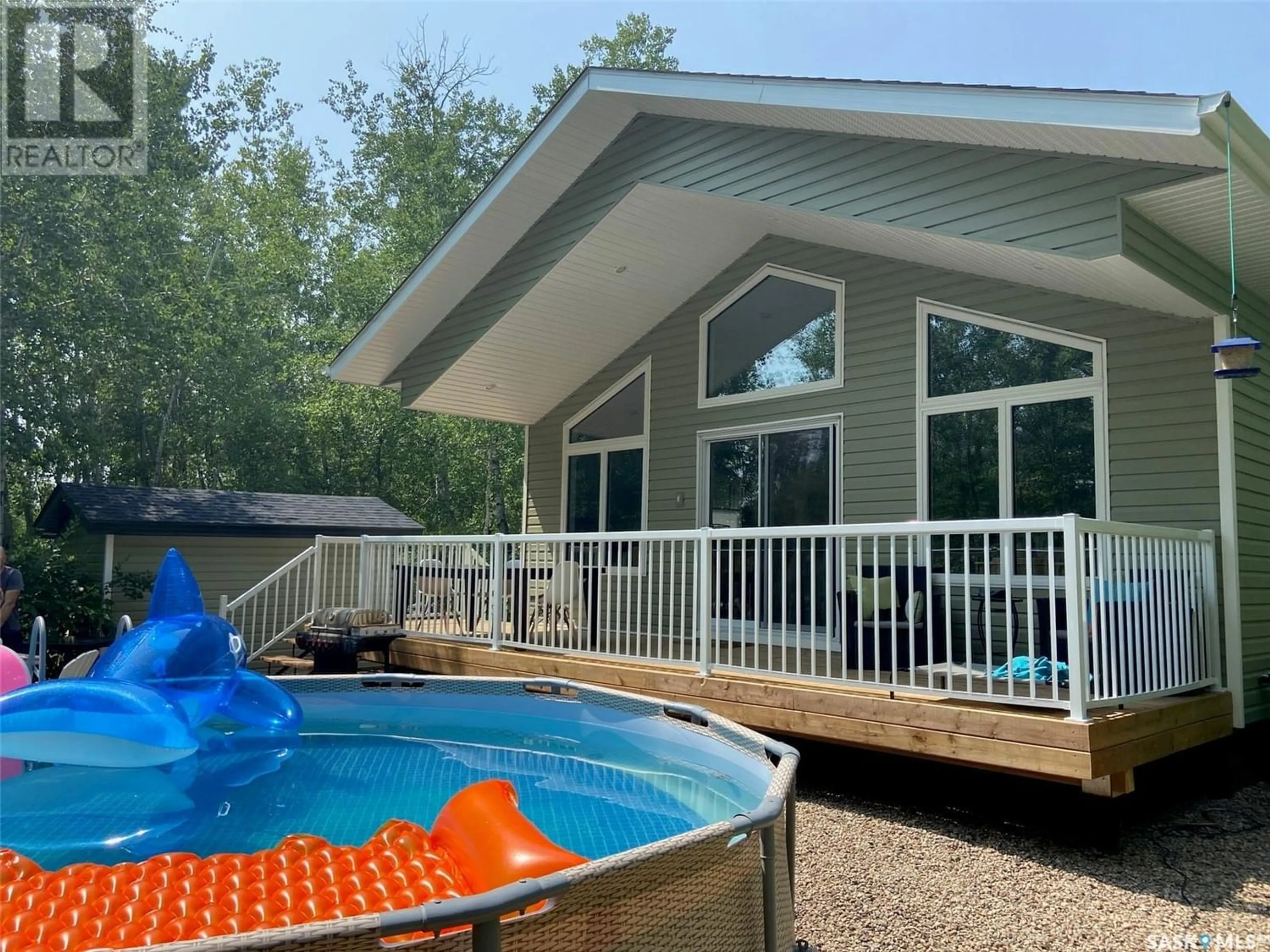902 Sure Way Drive, Good Spirit Acres, Saskatchewan S0A0L0
Contact us about this property
Highlights
Estimated ValueThis is the price Wahi expects this property to sell for.
The calculation is powered by our Instant Home Value Estimate, which uses current market and property price trends to estimate your home’s value with a 90% accuracy rate.Not available
Price/Sqft$287/sqft
Days On Market59 days
Est. Mortgage$1,220/mth
Tax Amount ()-
Description
This cabin/ home is one of a kind! The design was well thought out, with storage in mind. It is open concept in the main living areas. The natural light reaches every corner of the home, as the windows reach from floor to ceiling on the golf course side of the home. The kitchen is complete with custom cabinets, island and appliances (except dishwasher). The living room features an electric fireplace, with a custom mantle, making it a beautiful focal point for the home. The home has three good sized bedrooms and a full 4pc bathroom. The outdoor area speaks for itself! It is low maintenance, mostly gravel with landscaping fabric below and lots of parking. A new deck is on the golf course side of the home and a firepit for the evenings. The property is private, with no immediate neighbors. The shed holds outdoor storage; the above ground pool and the boat rack are included. The cottage has washer and dryer hook ups, a HE furnace and central AC. There are numerous closets for storage. The crawl space is totally insulated and sealed. The sewer is a 1000 gallon septic, sand point well for water and all heating is electric. This cottage property is a must-see! (id:39198)
Property Details
Interior
Features
Main level Floor
Kitchen
9 ft ,7 in x 8 ft ,2 inDining room
9 ft ,11 in x 8 ft ,2 inLiving room
15 ft x 14 ft ,9 in4pc Bathroom
8 ft x 4 ft ,10 inProperty History
 22
22




