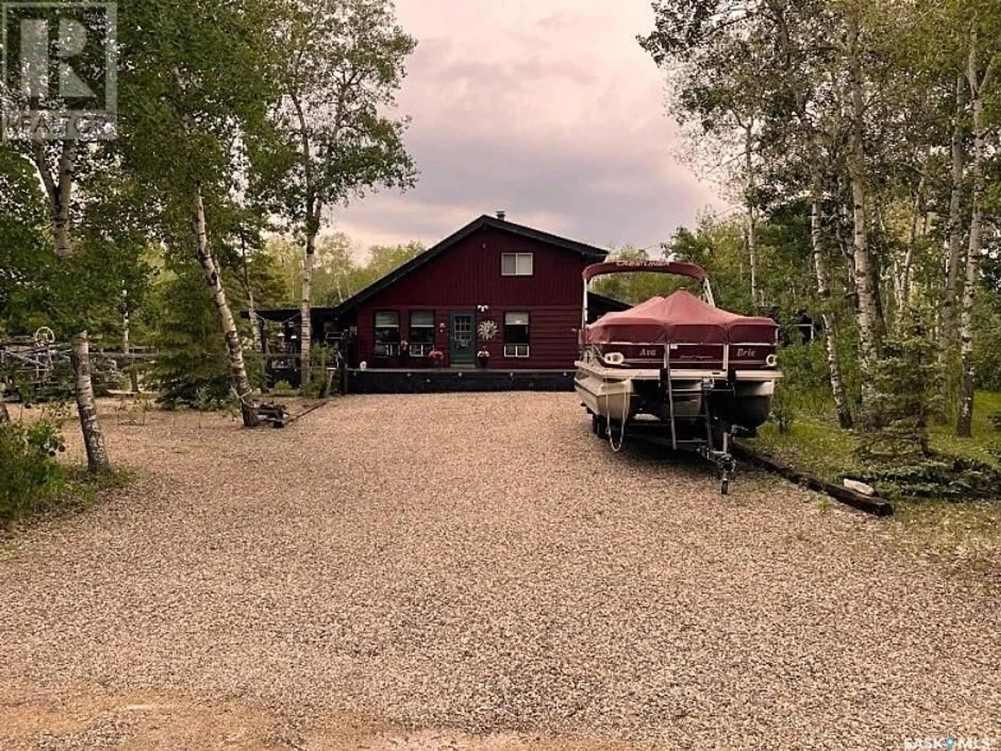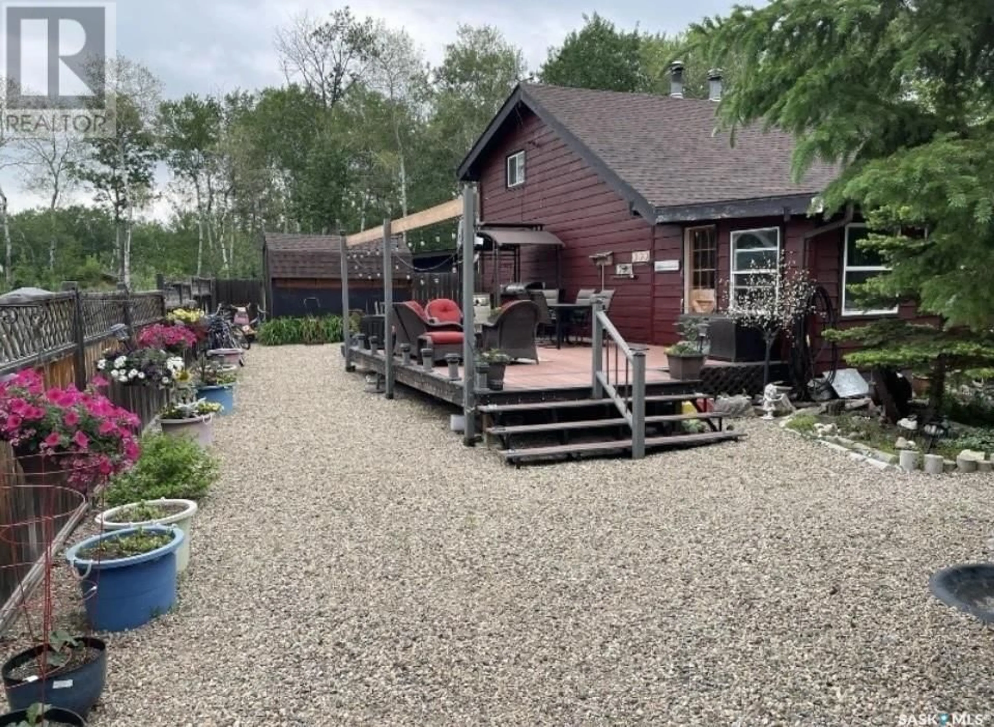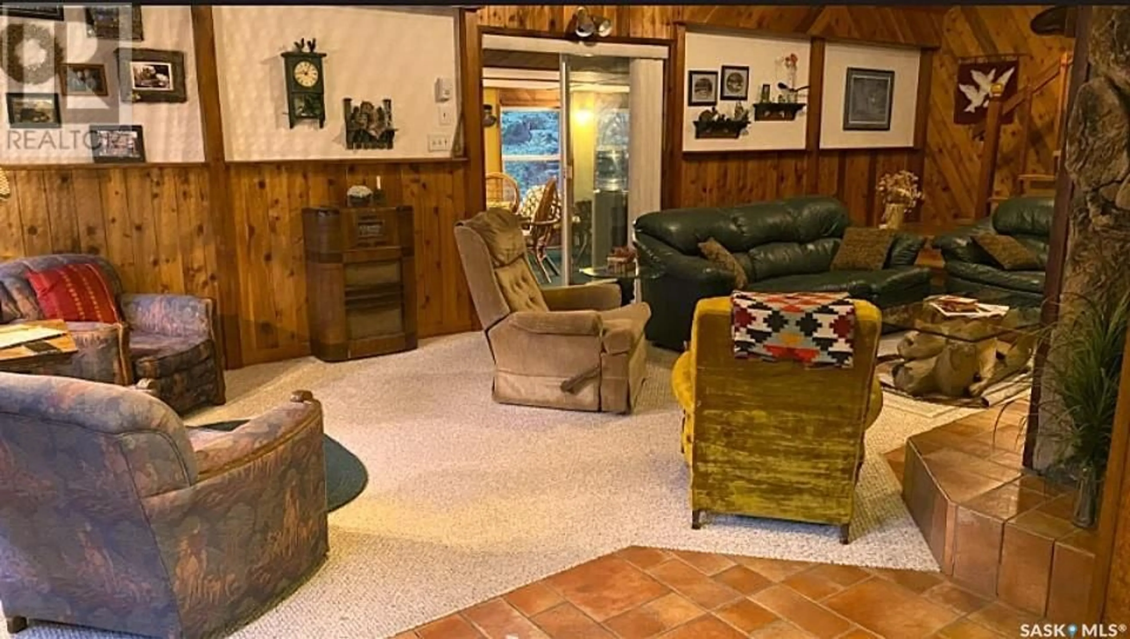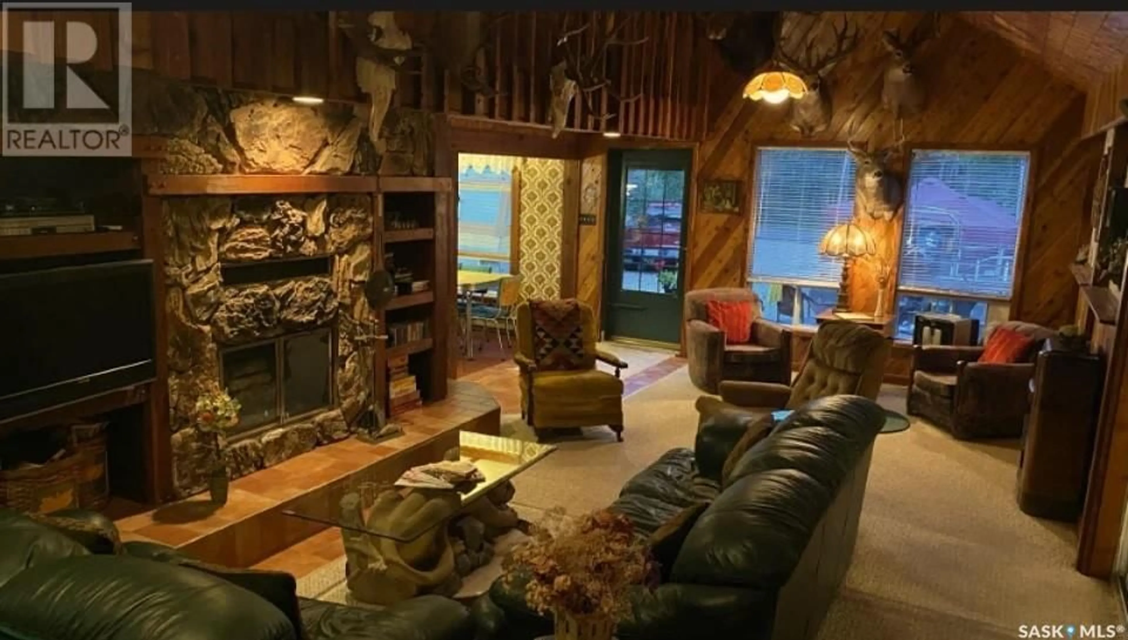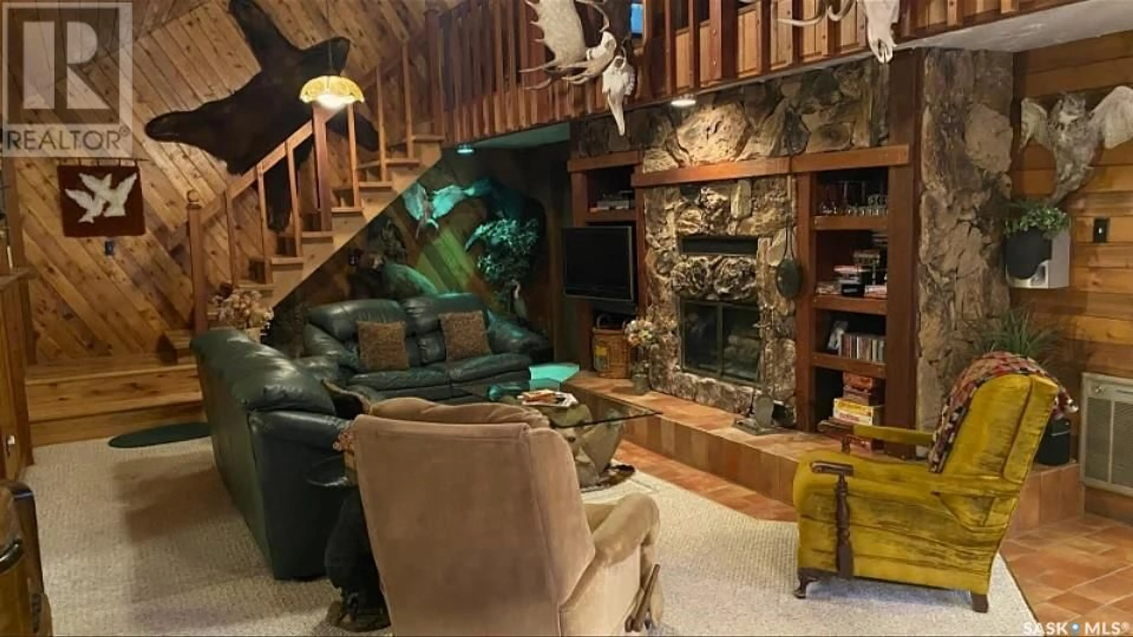17 WILLOW CRESCENT, Good Spirit Lake, Saskatchewan S0A0L0
Contact us about this property
Highlights
Estimated valueThis is the price Wahi expects this property to sell for.
The calculation is powered by our Instant Home Value Estimate, which uses current market and property price trends to estimate your home’s value with a 90% accuracy rate.Not available
Price/Sqft$170/sqft
Monthly cost
Open Calculator
Description
Cottage Features 1,990 sq. ft. | 4 Bedrooms | 2 Baths Main-floor bedroom, wood staircase to three upstairs bedrooms Two-story, loft-style great room with stone wood-burning fireplace and cedar ceilings Spacious kitchen with modern appliances and vintage wood-burning farm stove Electric baseboard and wall heaters throughout Large mud room with pantry storage 250 sq. ft. sun room with new sash windows and screens 500 sq. ft. composite deck with BBQ station and outdoor seating New shingles (4 years ago) New water pump pressure system with plastic holding tank New hot water tank Antique claw-foot tub in main bathroom Full bath-house with shower, toilet, and sink Included in the Sale All appliances and much of the furniture Large corner fenced lot leased from the Province of Saskatchewan ($1,205 per year). Tool shed & sports equipment shed For over 45 years, our family has built and cherished unforgettable memories at this beautiful two storey cottage—a place where generations have gathered for fishing adventures, water-skiing, and endless summer days at the sand dunes. Though the cottage is not fully winterized, it has also been the heart of many cozy Christmases, winter weekends spent snowmobiling, and ice skating on the frozen lake. Now, it’s time for another family to create their own legacy here. (id:39198)
Property Details
Interior
Features
Main level Floor
Foyer
9 x 6Kitchen
14.5 x 11.8Living room
15 x 29Bedroom
11.4 x 8.6Property History
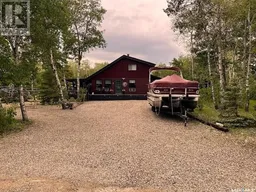 25
25
