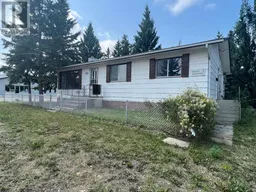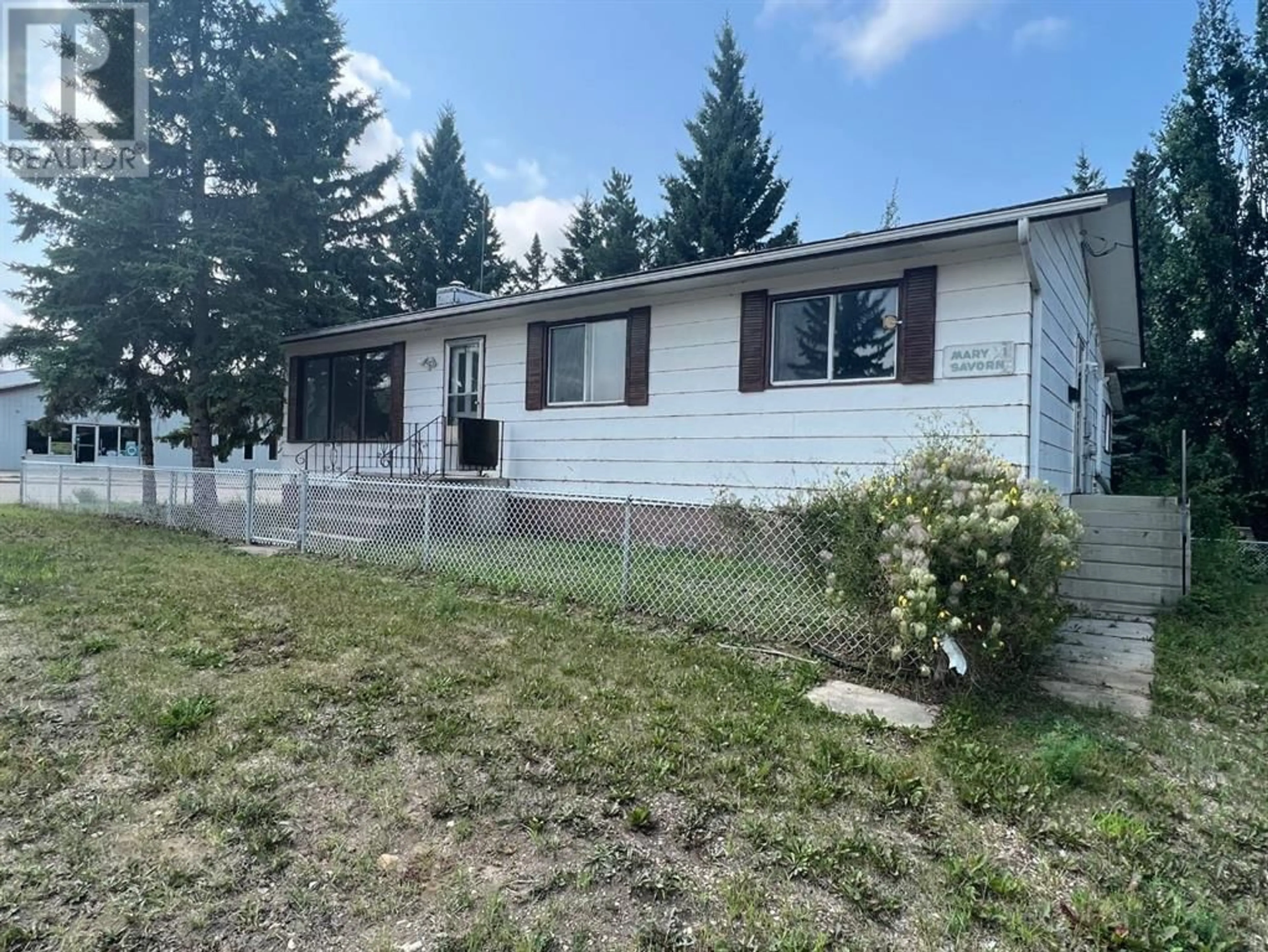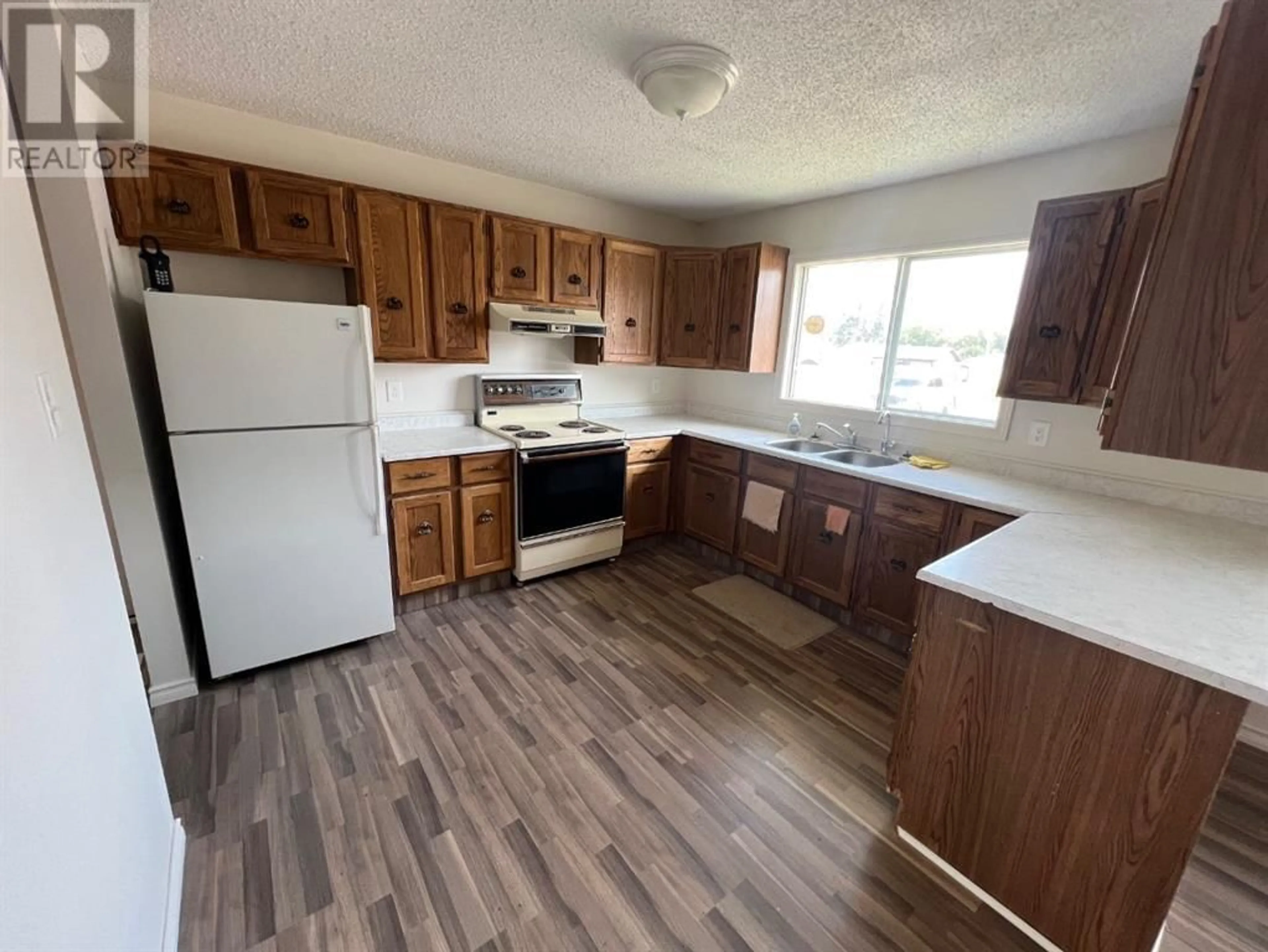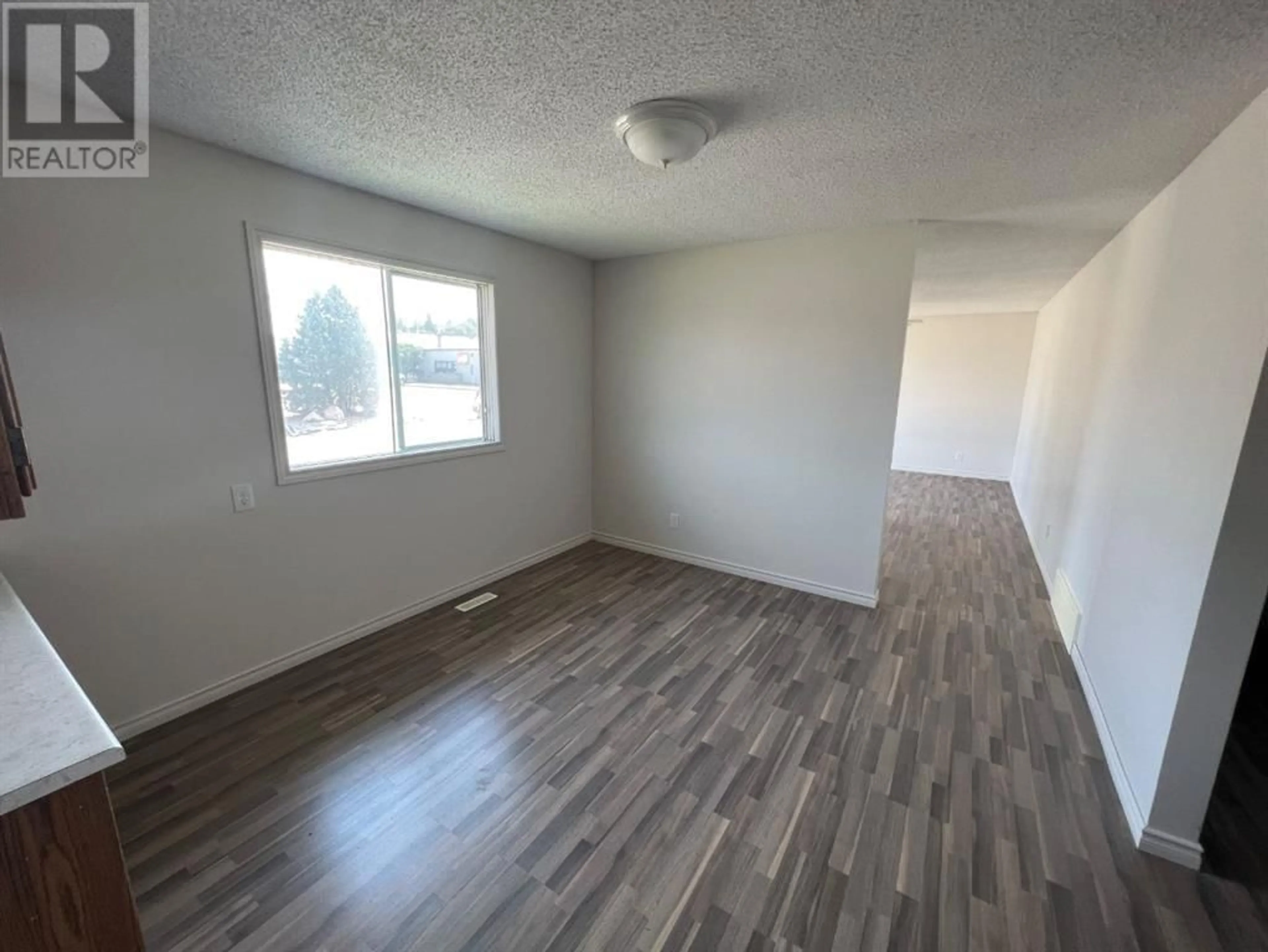302 Main Street, Paradise Hill, Saskatchewan S0M2G0
Contact us about this property
Highlights
Estimated ValueThis is the price Wahi expects this property to sell for.
The calculation is powered by our Instant Home Value Estimate, which uses current market and property price trends to estimate your home’s value with a 90% accuracy rate.Not available
Price/Sqft$131/sqft
Days On Market304 days
Est. Mortgage$687/mth
Tax Amount ()-
Description
Freshly painted and fitted with new laminate flooring throughout the main floor, this home radiates a modern and bright atmosphere. The spacious layout provides a comfortable living space that includes a generous living room and a dining area that's perfect for family gatherings.Venture down to the finished basement to find a large den, ideal for a home office or extra sleeping quarters for guests. The heart of the basement, however, is the family room featuring a large wood burning fireplace. Imagine cozy winter nights spent by the fire, creating memorable moments with loved ones.The basement also has a roughed-in bathroom, providing you with the opportunity to customize it according to your needs and taste. A new high-efficiency furnace guarantees to keep you warm during Saskatchewan's cold winters while providing excellent cost savings.This charming home is not only appealing for its interior qualities. If you've always dreamed of a spacious yard, you have the unique option to purchase the neighbouring two lots at an additional cost. Expand your outdoor space to create the ultimate garden, build a play area for the kids, or simply enjoy the extra room to breathe.Don't miss this chance to own a move-in-ready home with potential for expansion in the tranquil town of Paradise Hill. This property offers comfort, style, and room to grow – truly a perfect family home. Step into a lifestyle of peace and simplicity today. (id:39198)
Property Details
Interior
Features
Main level Floor
4pc Bathroom
5.00 ft x 7.00 ftLaundry room
9.00 ft x 9.00 ftSunroom
7.00 ft x 11.00 ftKitchen
11.00 ft x 11.00 ftExterior
Parking
Garage spaces 2
Garage type Other
Other parking spaces 0
Total parking spaces 2
Property History
 26
26




