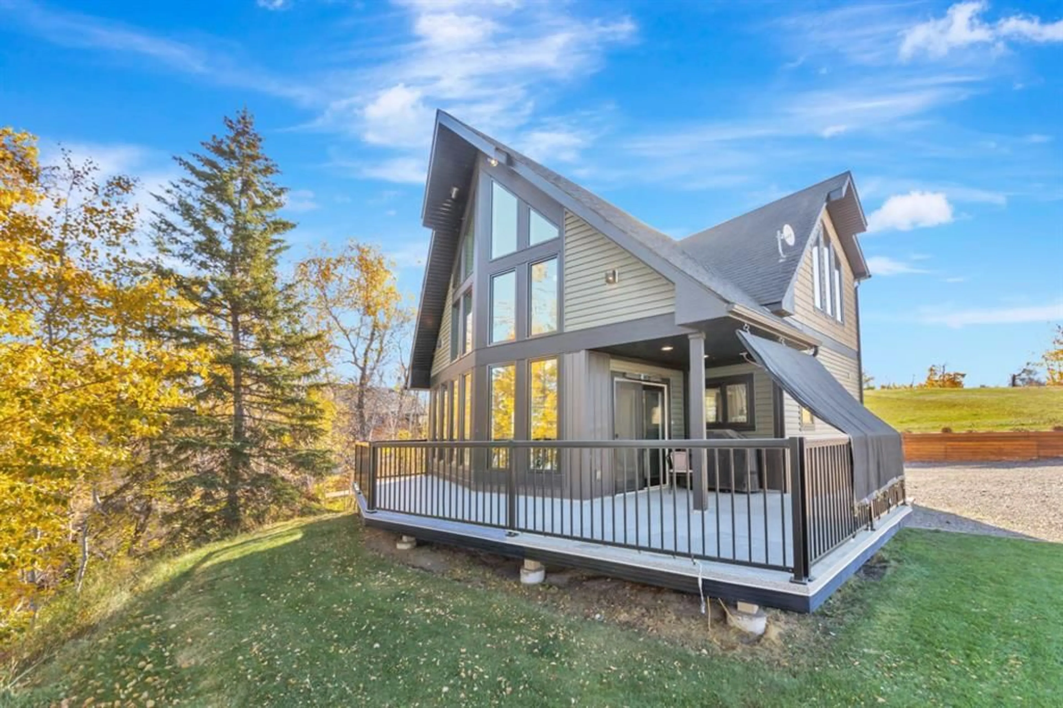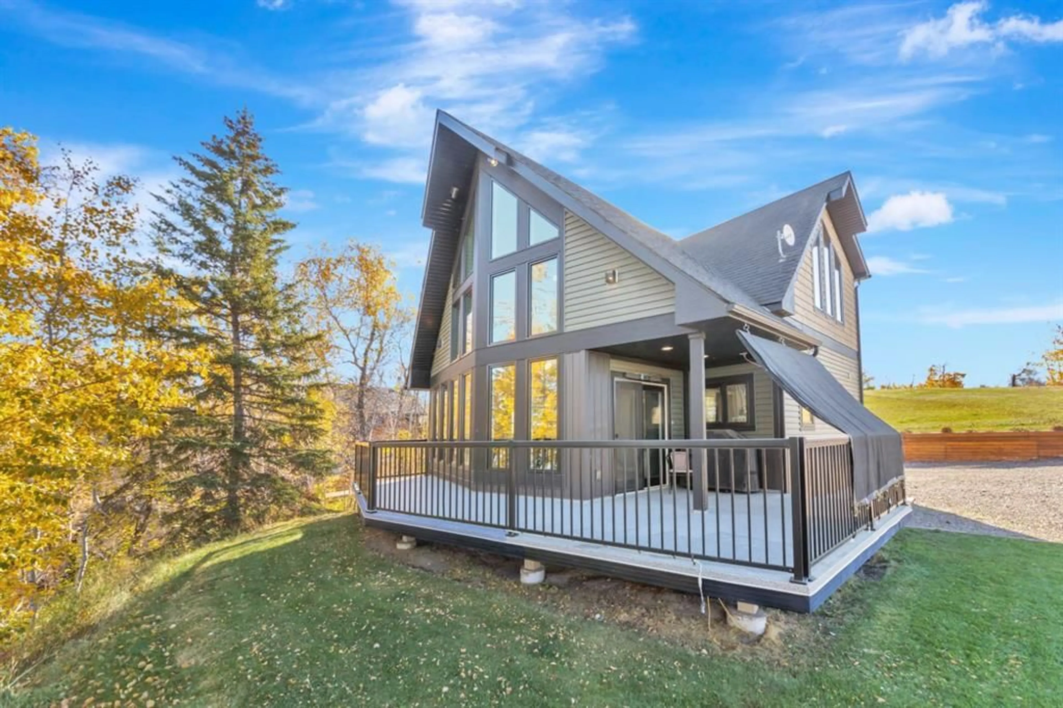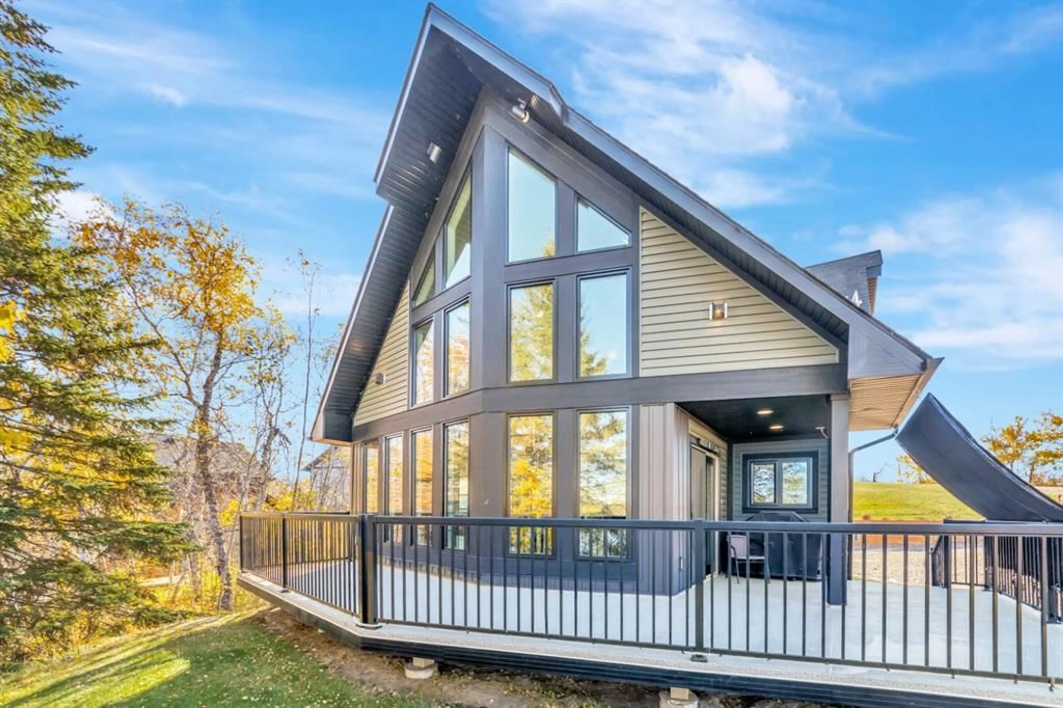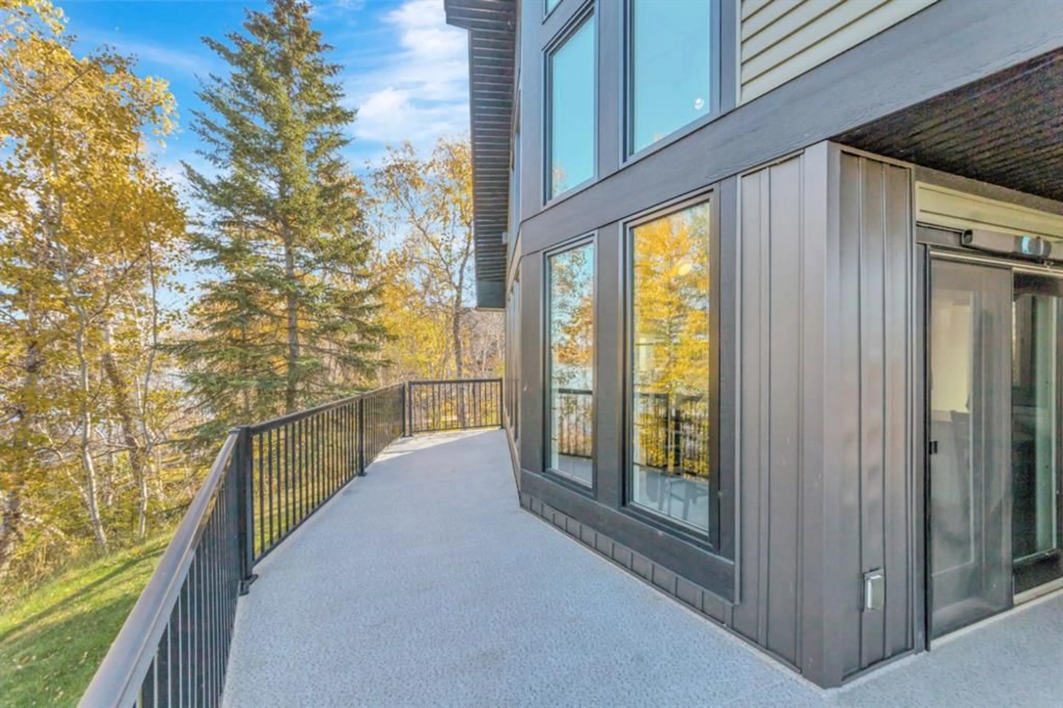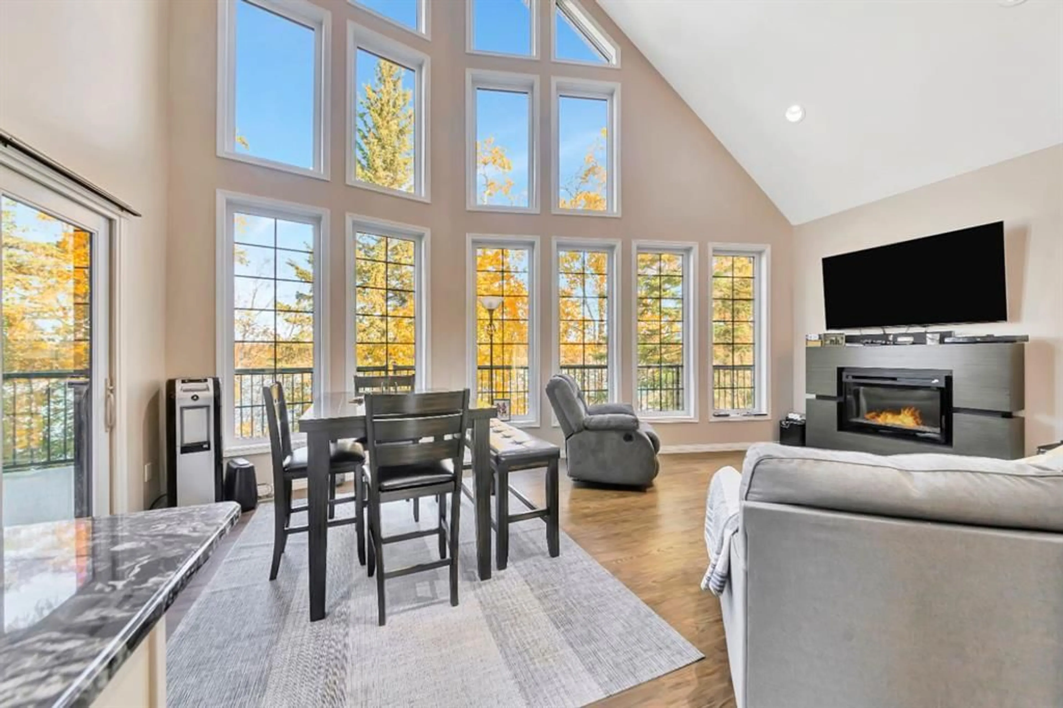Lot 4 Lakeside Drive, Perch Lake, Saskatchewan S0M 2G0
Contact us about this property
Highlights
Estimated valueThis is the price Wahi expects this property to sell for.
The calculation is powered by our Instant Home Value Estimate, which uses current market and property price trends to estimate your home’s value with a 90% accuracy rate.Not available
Price/Sqft$461/sqft
Monthly cost
Open Calculator
Description
Experience lakefront living in this stunning Modern Retreat at Perch Lake SK! This four seasons home offers incredible potential for those looking for their own dream lakefront escape. Situated on a large .89 acre private lot you will find the main house as well as the 4 car garage with living quarters above and ample storage and parking options for vehicles, boats, trailers and RVs. The main house features one bedroom with a 2-piece en-suite as well as laundry area and full 4 pc bath on the main floor. The open-concept living space boasts vaulted ceilings and an electric fireplace with modern surround accent, creating a welcoming atmosphere. Seamless access to the vinyl covered Duradeck makes it perfect for entertaining or soaking in the beautiful views. Moving upstairs the spacious open loft adds even more possibilities. Currently setup with a sleeping area, family room as well as a third bathroom with steam shower. Other standout features include, triple pane windows, granite kitchen counters, stainless steel appliances and more. The garage offers plenty of different parking arrangements from the standard 20’ x 19’ two car portion to the large 40’ x 14’ side with 14’ tall x 11’ wide doors, built to accommodate motorhomes, RV’s and boats. The garage is fully insulated and is complete with in floor heat. Additionally, you will find another 750 sqft living space above the garage, including kitchen, living area, 4 pc bath and 2 bedrooms. This cozy suite has its very own deck area offering scenic lake views. Both the Main house and garage/suite are on their own separate cisterns and septic tanks. With so much to offer this property will not disappoint. Furniture and everything to keep the property maintained and running are negotiable and can be included.
Property Details
Interior
Features
Main Floor
Kitchen
15`8" x 10`10"Bedroom
12`0" x 10`0"2pc Ensuite bath
4`10" x 4`5"4pc Bathroom
10`10" x 4`10"Exterior
Features
Parking
Garage spaces 5
Garage type -
Other parking spaces 5
Total parking spaces 10
Property History
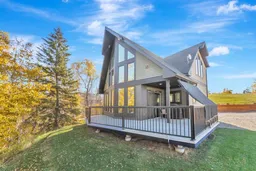 50
50
