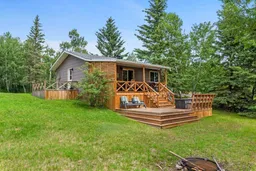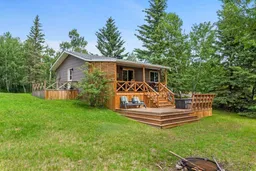Sold for $···,···
•
•
•
•
Contact us about this property
Highlights
Sold since
Login to viewEstimated valueThis is the price Wahi expects this property to sell for.
The calculation is powered by our Instant Home Value Estimate, which uses current market and property price trends to estimate your home’s value with a 90% accuracy rate.Login to view
Price/SqftLogin to view
Monthly cost
Open Calculator
Description
Signup or login to view
Property Details
Signup or login to view
Interior
Signup or login to view
Features
Heating: Hot Water,Wood Stove
Basement: Crawl Space
Exterior
Signup or login to view
Features
Patio: Deck
Parking
Garage spaces -
Garage type -
Total parking spaces 8
Property History
Aug 19, 2024
Sold
$•••,•••
Stayed 186 days on market 26Listing by pillar 9®
26Listing by pillar 9®
 26
26Login required
Expired
Login required
Listed
$•••,•••
Stayed --181 days on market Listing by pillar 9®
Listing by pillar 9®

Property listed by CENTURY 21 DRIVE, Brokerage

Interested in this property?Get in touch to get the inside scoop.

