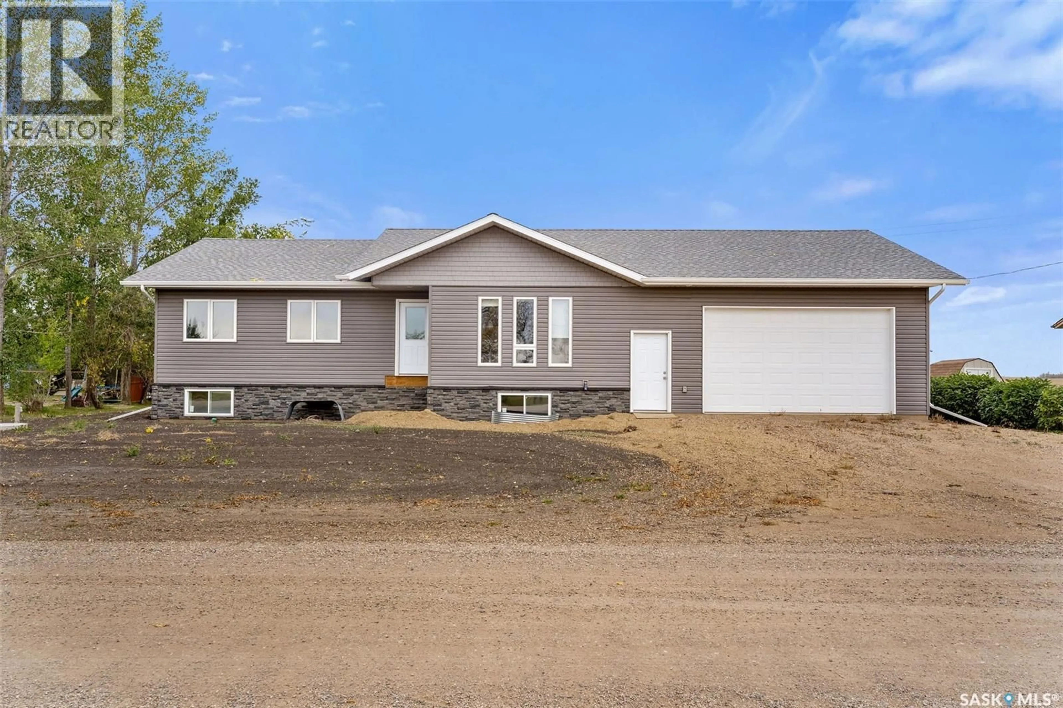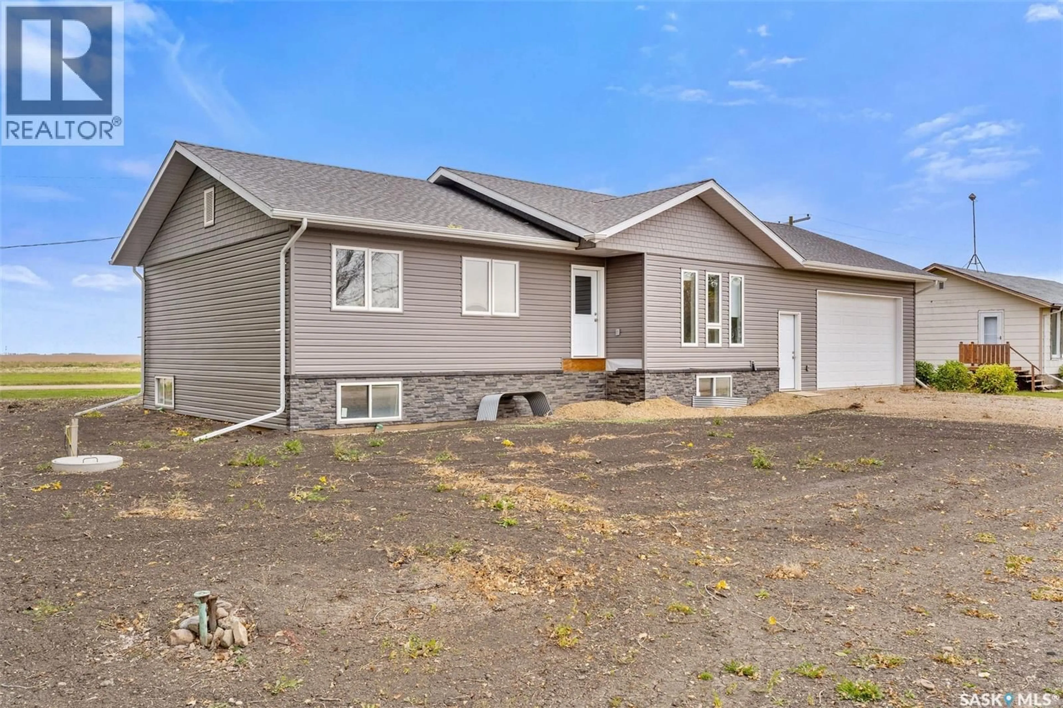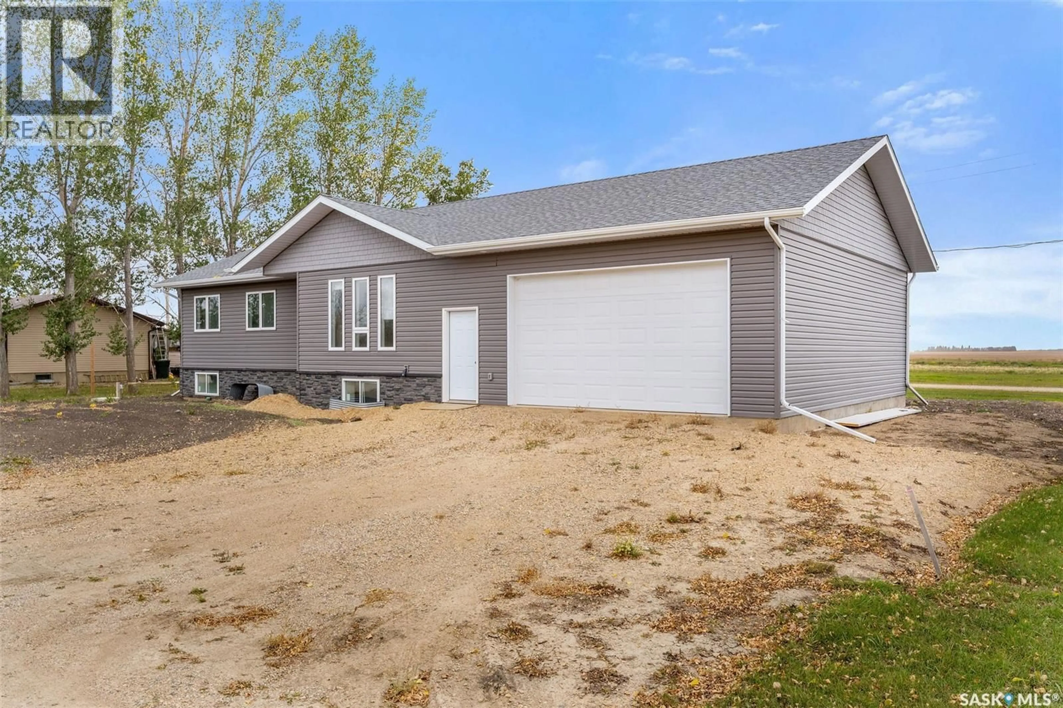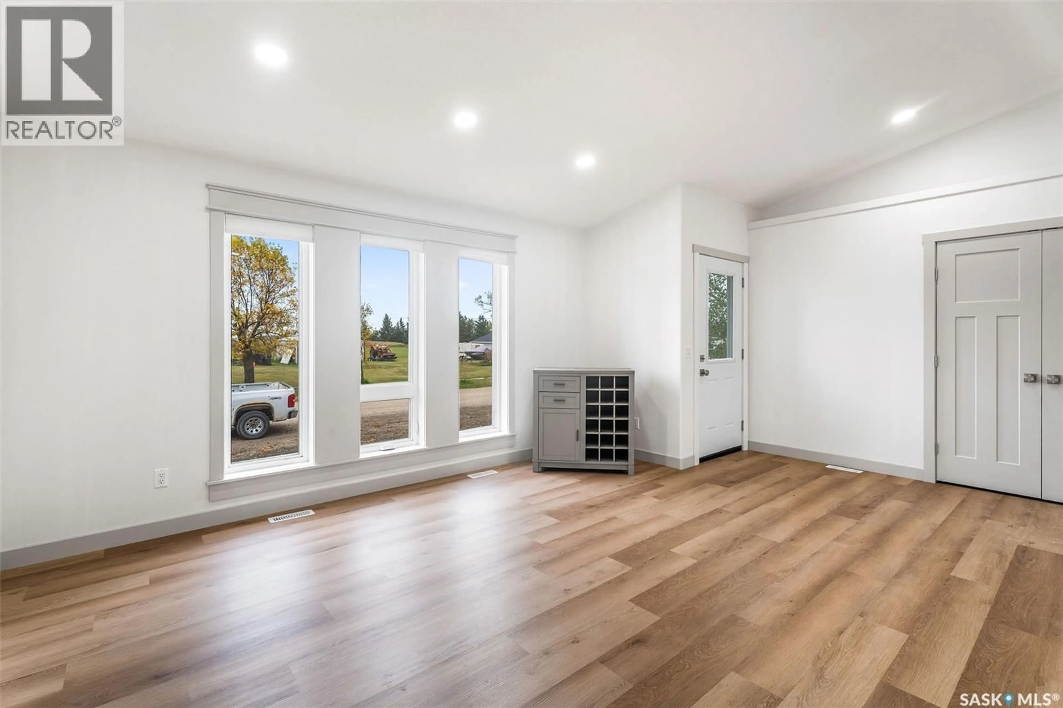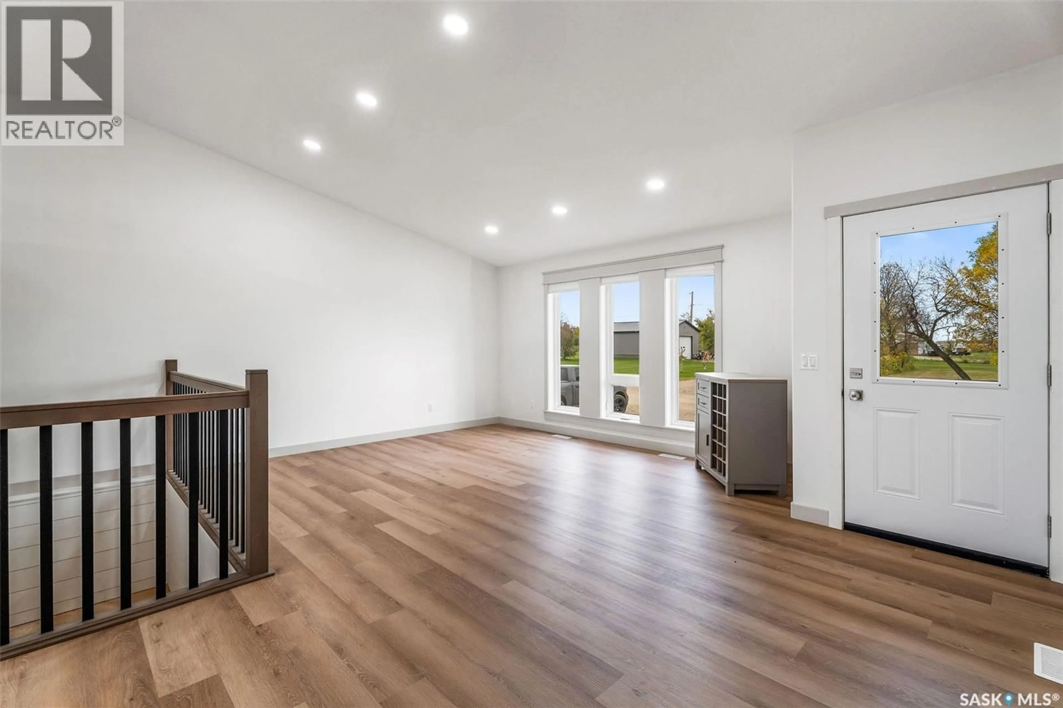113 1ST STREET, Beatty, Saskatchewan S0J0C0
Contact us about this property
Highlights
Estimated valueThis is the price Wahi expects this property to sell for.
The calculation is powered by our Instant Home Value Estimate, which uses current market and property price trends to estimate your home’s value with a 90% accuracy rate.Not available
Price/Sqft$348/sqft
Monthly cost
Open Calculator
Description
All the peacefulness of small town living with Melfort only minutes away! Built in 2023, this 3 bedroom, 2 bathroom home delivers space and all the comforts of modern living. As you enter from the 26x32 heated garage, you are greeted with a dedicated mudroom. The kitchen is a dream with large island, ample cabinets and a corner pantry! The living room has beautiful natural lighting and vaulted ceiling. The primary bedroom features a three piece ensuite so need to share a bathroom with guests or kids. The basement is ICF and waiting for your personal touches. Outside there is room for a potential deck and yard faces the countryside. Other notable features are central air and 200amp electrical service. This property has public water and a septic system that includes liquids to the community line and septic tank is pumped out annually. So if you like modern living and small town vibes, check this one out! (id:39198)
Property Details
Interior
Features
Main level Floor
Enclosed porch
5'6" x 6'3"Kitchen/Dining room
18'7" x 13'4"Living room
13'7" x 19'6"Bedroom
9'7" x 9'4"Property History
 36
36