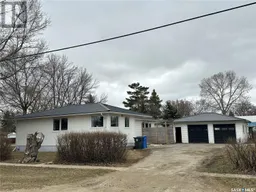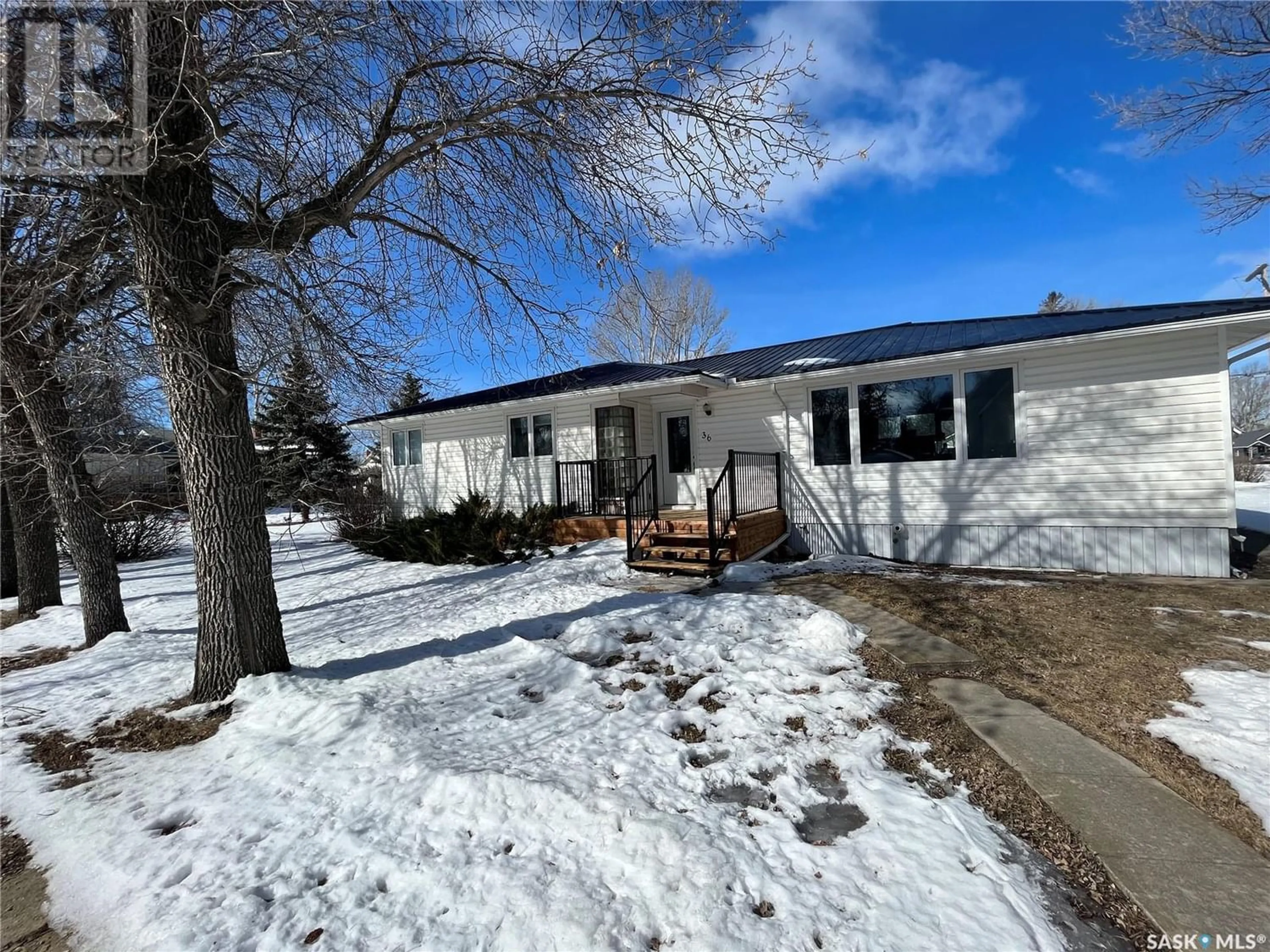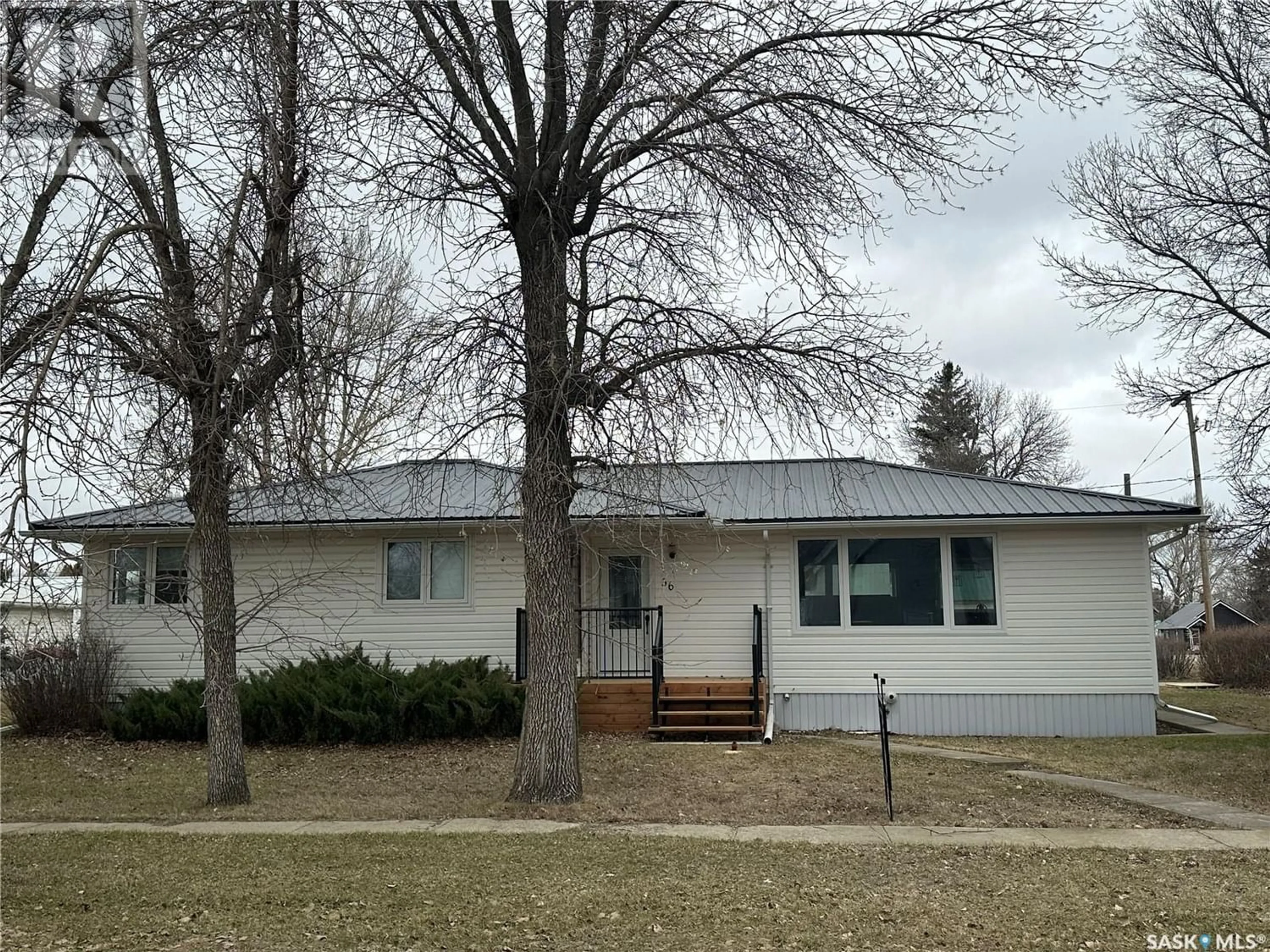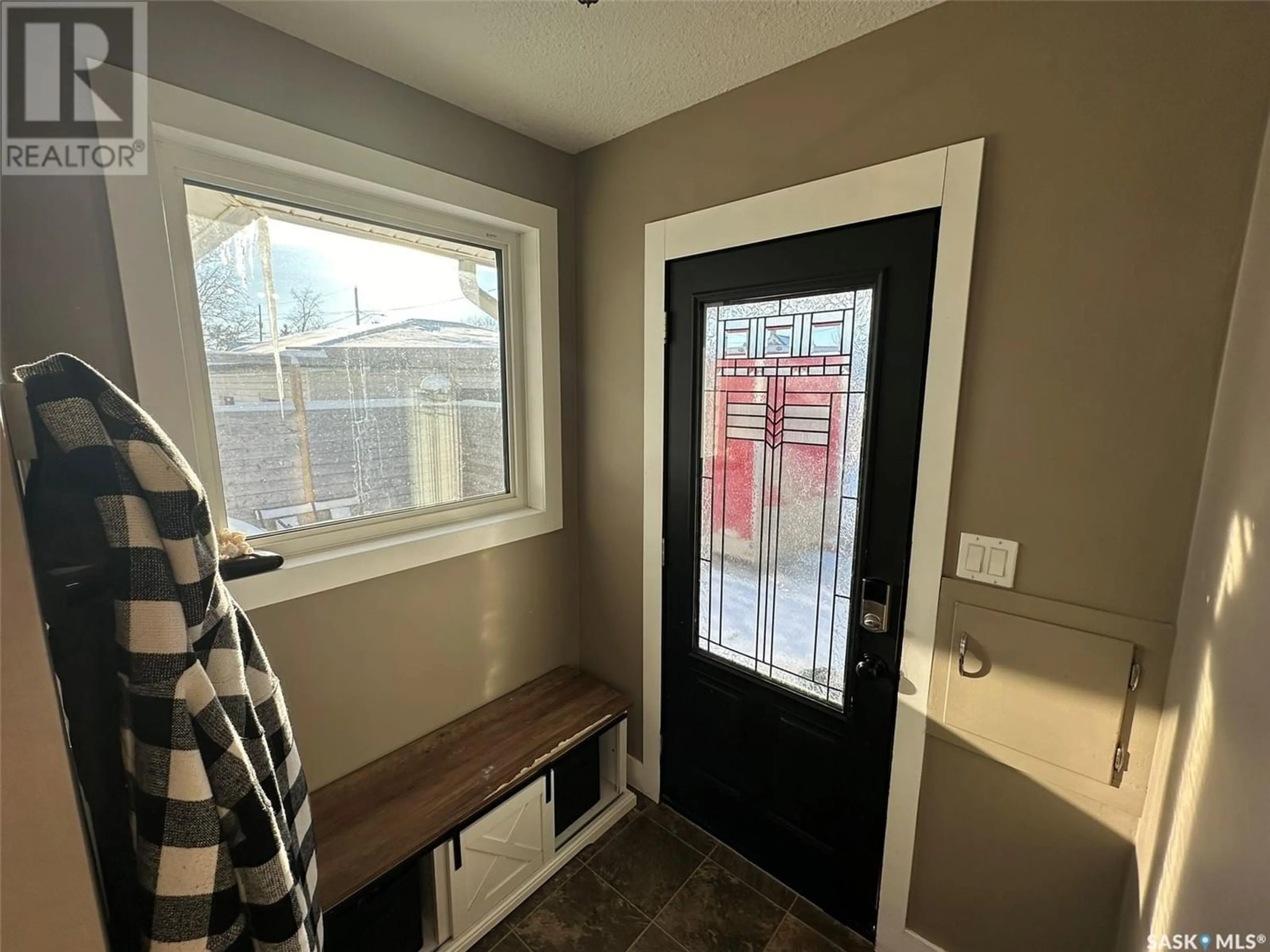36 Wilkin STREET, Fillmore, Saskatchewan S0C1N0
Contact us about this property
Highlights
Estimated ValueThis is the price Wahi expects this property to sell for.
The calculation is powered by our Instant Home Value Estimate, which uses current market and property price trends to estimate your home’s value with a 90% accuracy rate.Not available
Price/Sqft$129/sqft
Days On Market62 days
Est. Mortgage$941/mth
Tax Amount ()-
Description
Welcome to your dream home nestled in the heart of the quaint small town of Fillmore. This beautifully semi-renovated property offers a perfect blend of spacious rooms and modern charm. Featuring three main floor bedrooms, updated full bath and second half bath of the primary bedroom plus main floor laundry, this home is the ideal setup for a growing family. The kitchen has been thoughtfully updated with modern amenities including glass tile backsplash, gas stove, and an abundance of prep space, making meal preparation a delight. The main floor windows have been updated along with the front and back entrance doors for added energy savings. The unfinished basement offers potential for expansion or customization according to your preferences and needs. Outside you will find a double detached garage to conveniently store your vehicles, tools, and outdoor gear. This property sits on a large 100x120 corner lot and features a private patio area perfect for the smoker and entertaining company. Don't miss out on the opportunity to make this bright and charming home yours. Schedule a viewing today and experience the allure of small-town living at its finest! (id:39198)
Property Details
Interior
Features
Main level Floor
Kitchen
14 ft x 12 ft ,2 inDining room
11 ft ,7 in x 10 ft ,9 inLiving room
23 ft ,6 in x 12 ft ,2 inLaundry room
11 ft ,9 in x 9 ft ,8 inProperty History
 33
33




