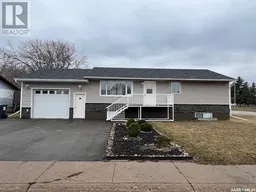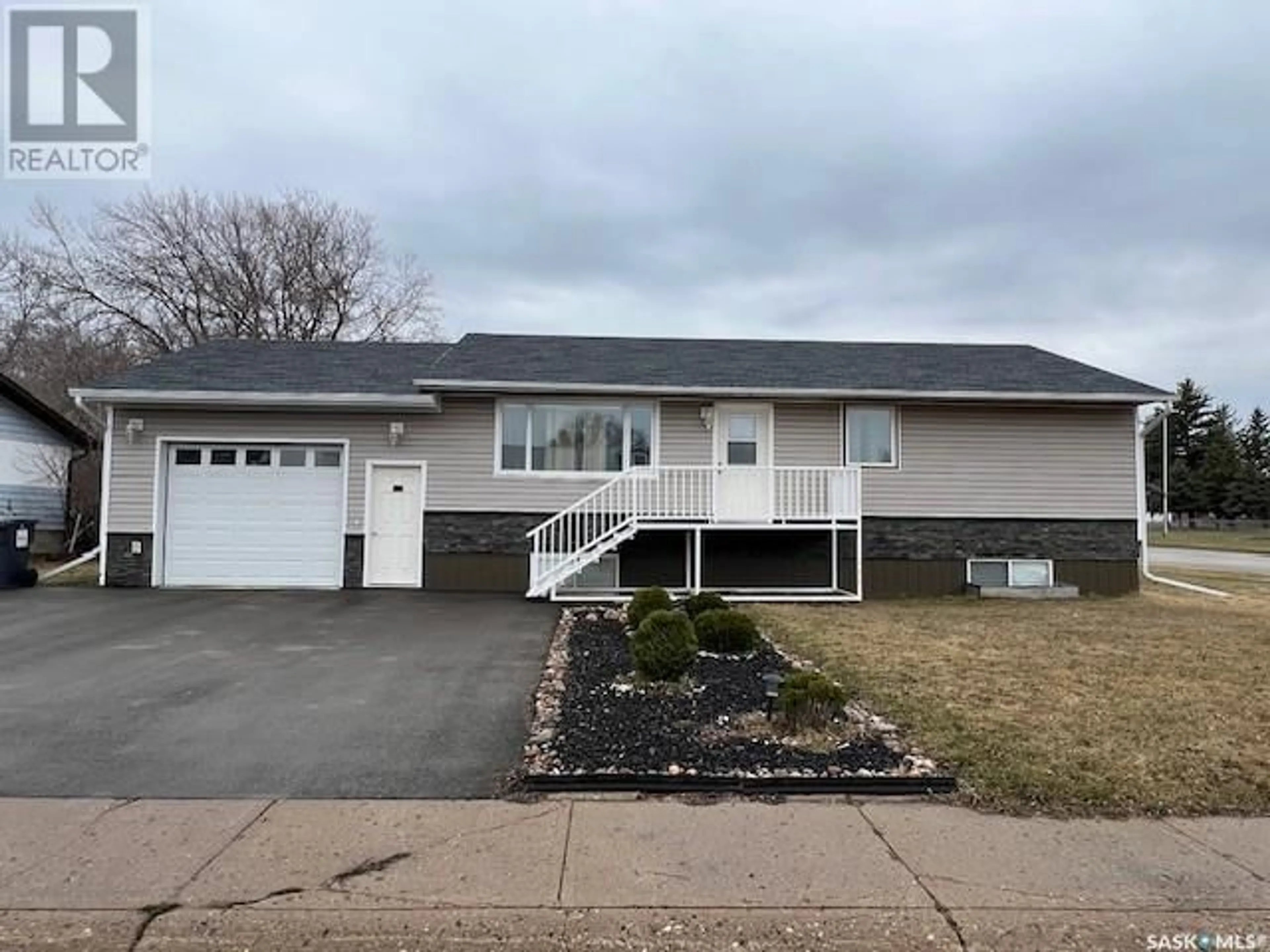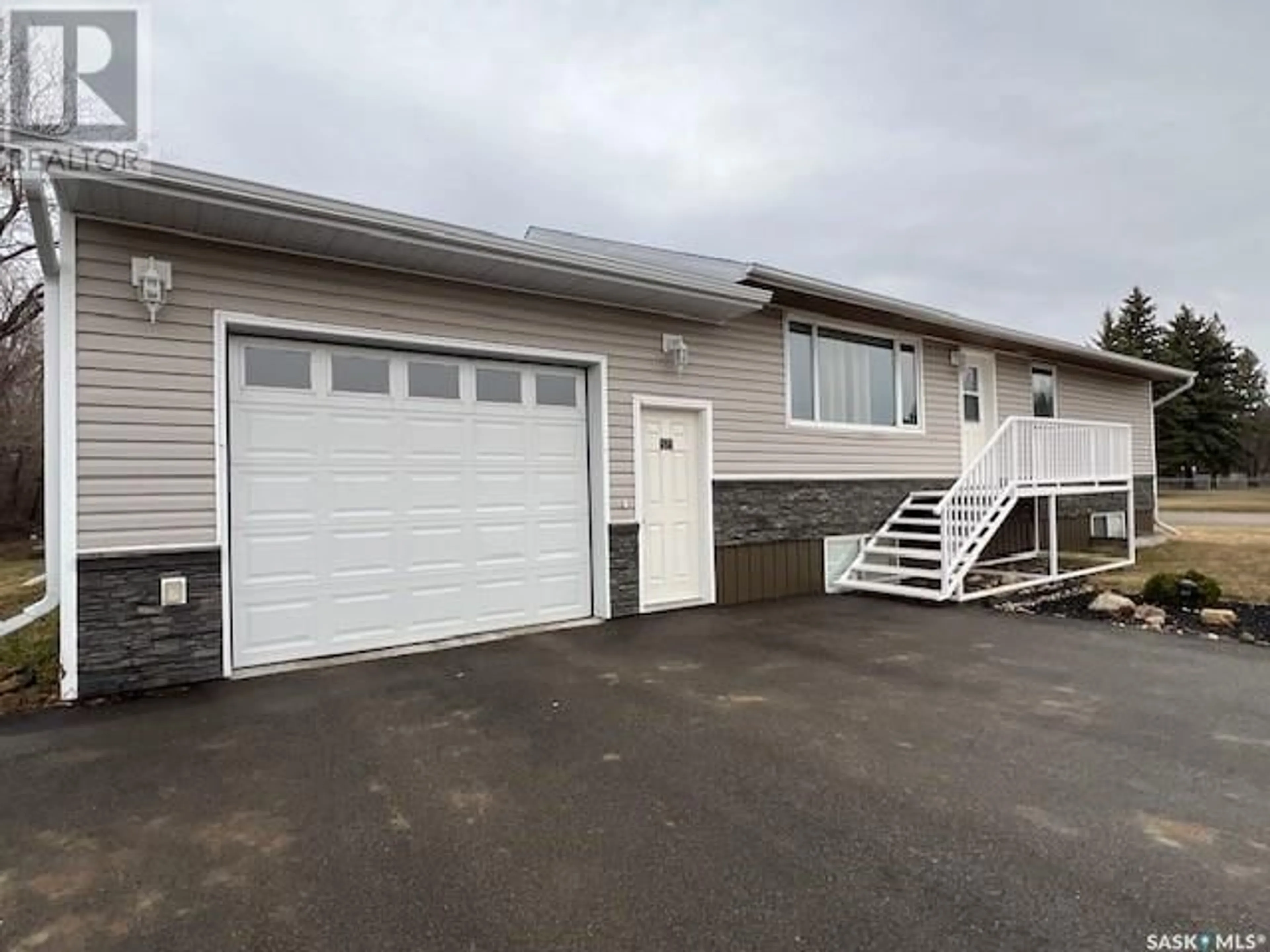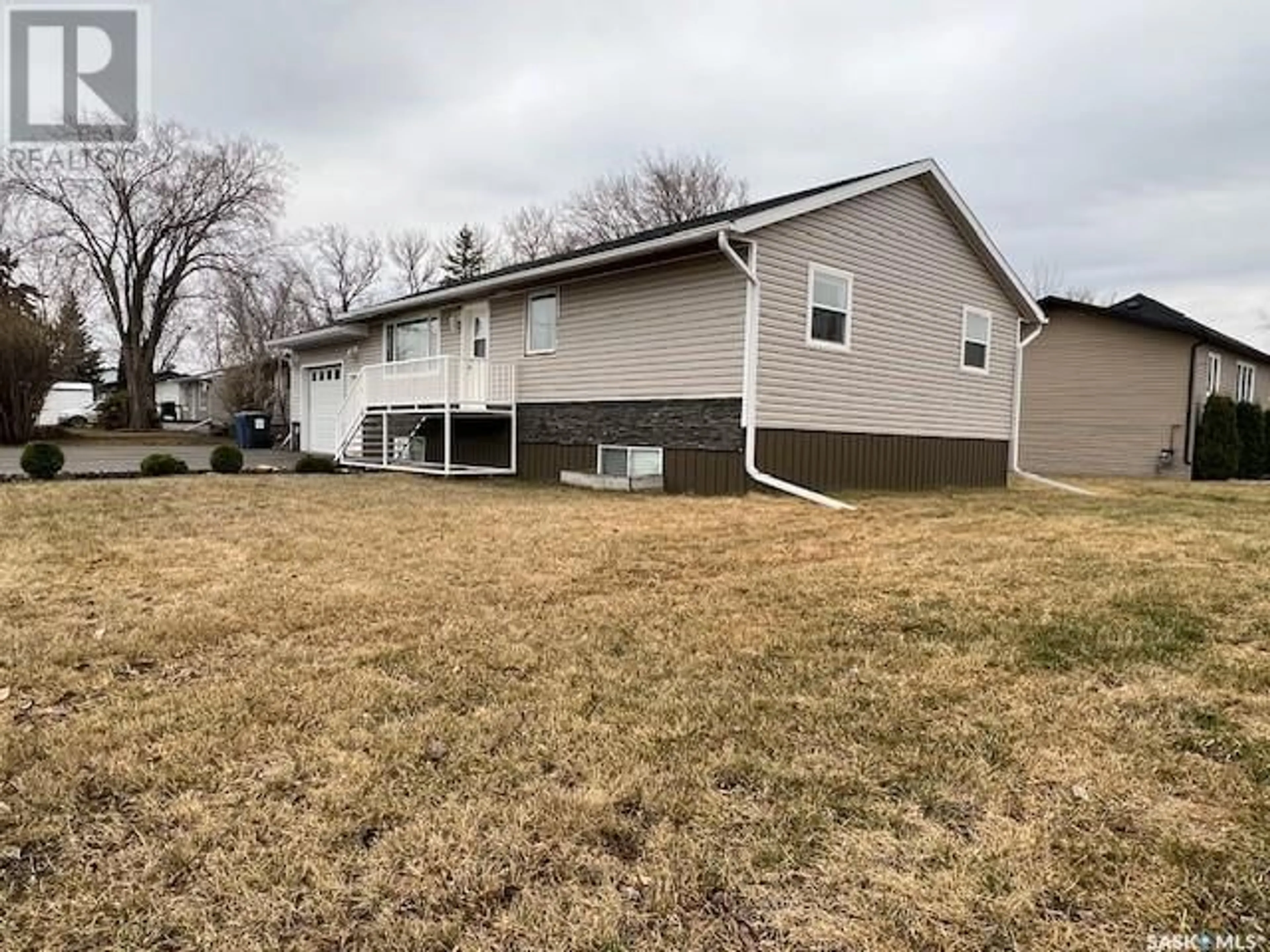929 VETERANS AVENUE, Esterhazy, Saskatchewan S0A0X0
Contact us about this property
Highlights
Estimated ValueThis is the price Wahi expects this property to sell for.
The calculation is powered by our Instant Home Value Estimate, which uses current market and property price trends to estimate your home’s value with a 90% accuracy rate.Not available
Price/Sqft$215/sqft
Days On Market33 days
Est. Mortgage$962/mth
Tax Amount ()-
Description
AVAILABLE FOR A QUICK POSSESSION! Introducing 929 Veterans Ave in Esterhazy, a charming property with a lot to offer. This 1040 sq ft home features a well-designed floor plan, allowing you to customize it to your liking. On the main level, you'll find three spacious bedrooms, providing ample space for a growing family or guests.The open concept kitchen, dining, and living room area creates a warm and inviting atmosphere, perfect for entertaining family and friends. The main floor also includes a convenient 4-piece bathroom.In the basement, you'll discover a finished space that houses a laundry area, utility room with an RO system, sump pump, and a 100 amp electrical panel. Additionally, there is a 4-piece bathroom on this level. Please note that the basement bedroom is unfinished, offering an opportunity for you to personalize it according to your preferences.The property boasts an ICF block basement, ensuring energy efficiency and durability. A single attached garage, insulated and wired, with a 220 plug, provides convenience and security for your vehicle. You will thoroughly enjoy the triple paved driveway which offers ample parking space for multiple vehicles. Step into the quaint back yard, where you'll find a patio area perfect for enjoying outdoor activities or simply relaxing. A storage shed provides additional space for your gardening tools and outdoor equipment. Don't miss out on the opportunity to make this house your home. With its desirable features and potential for personalization, 929 Veterans Ave in Esterhazy is waiting for you to add your personal touch and create lasting memories. Contact your agent today to arrange a viewing and see the possibilities this property holds. (id:39198)
Property Details
Interior
Features
Basement Floor
Laundry room
11'7" x 11'5"Other
37'8" x 11'7"4pc Bathroom
11'6" x 5'6"Bedroom
12'10" x 11'7"Property History
 32
32




