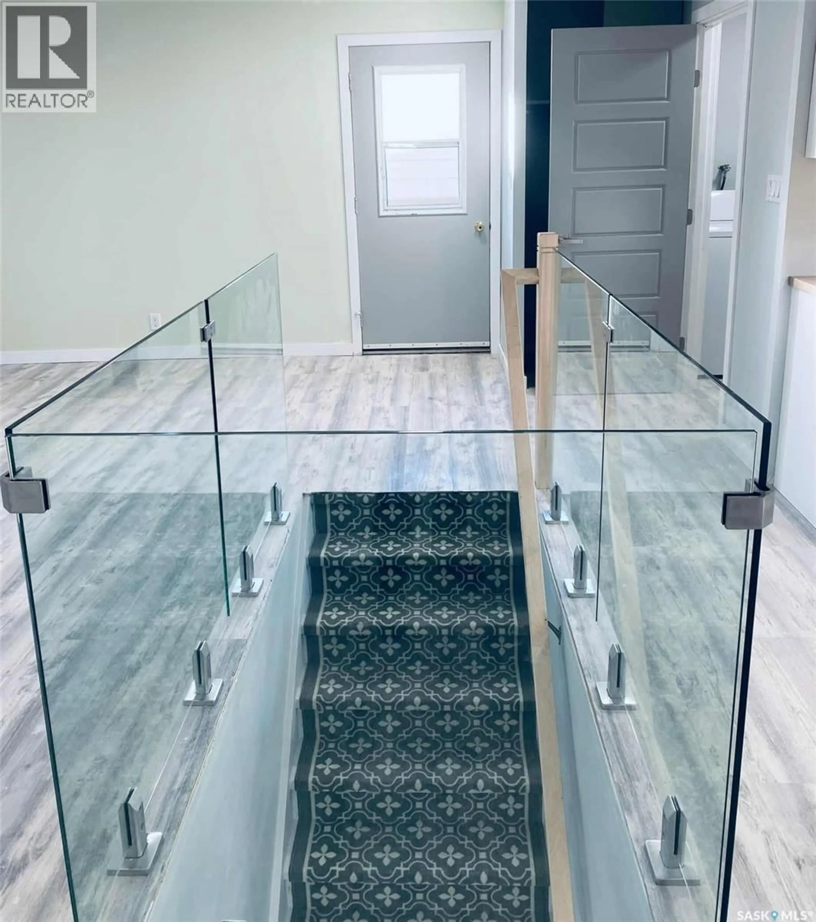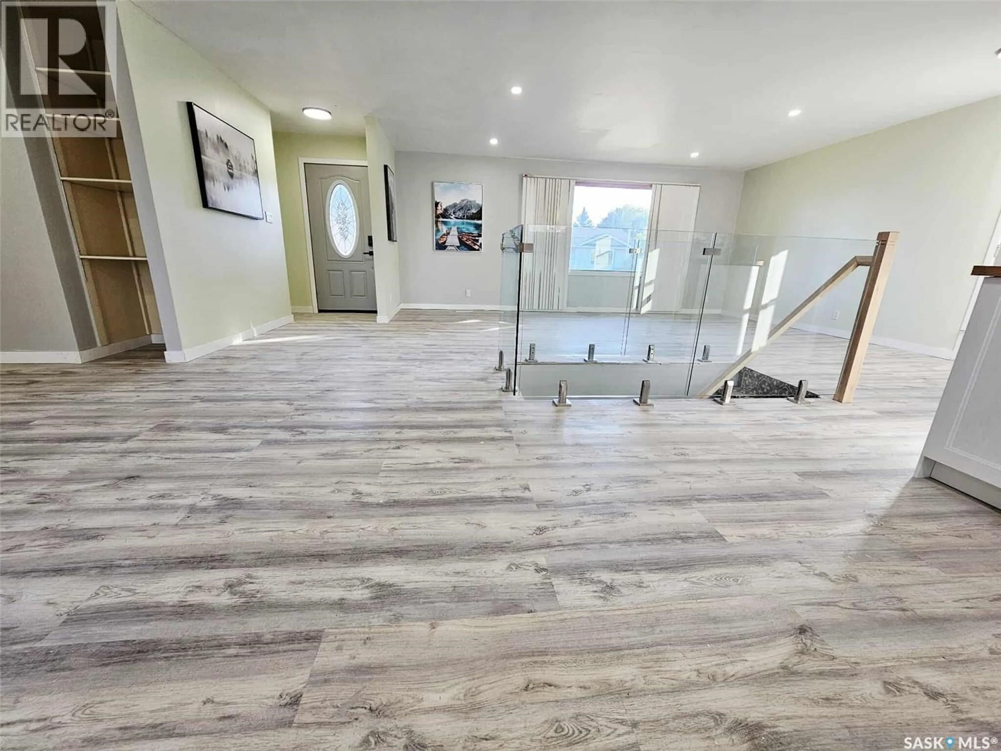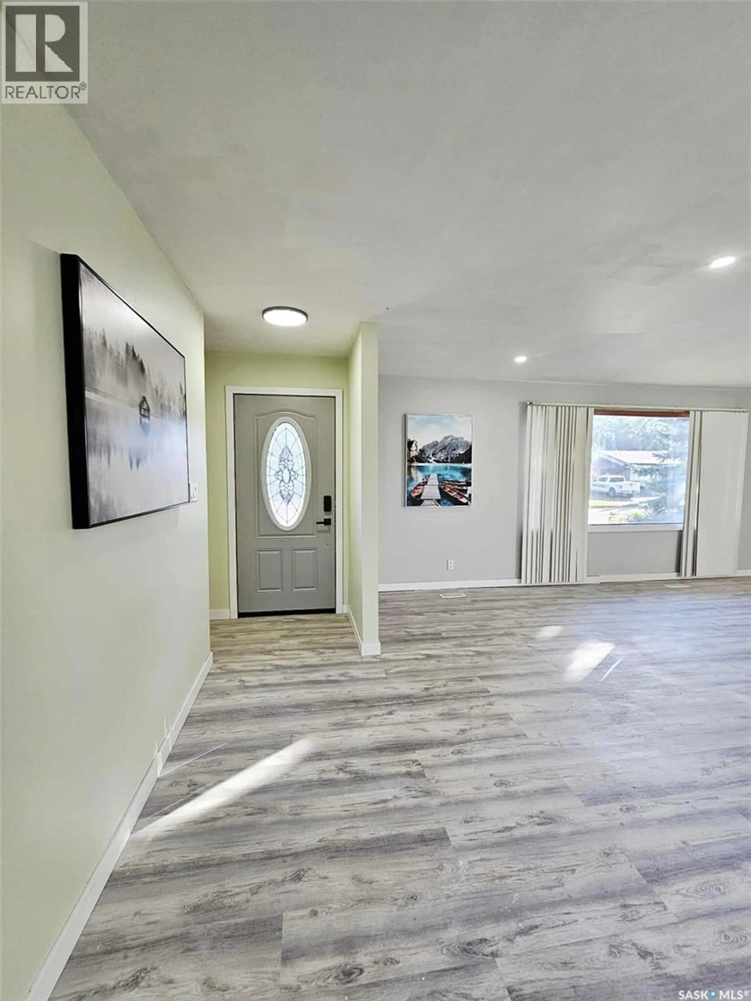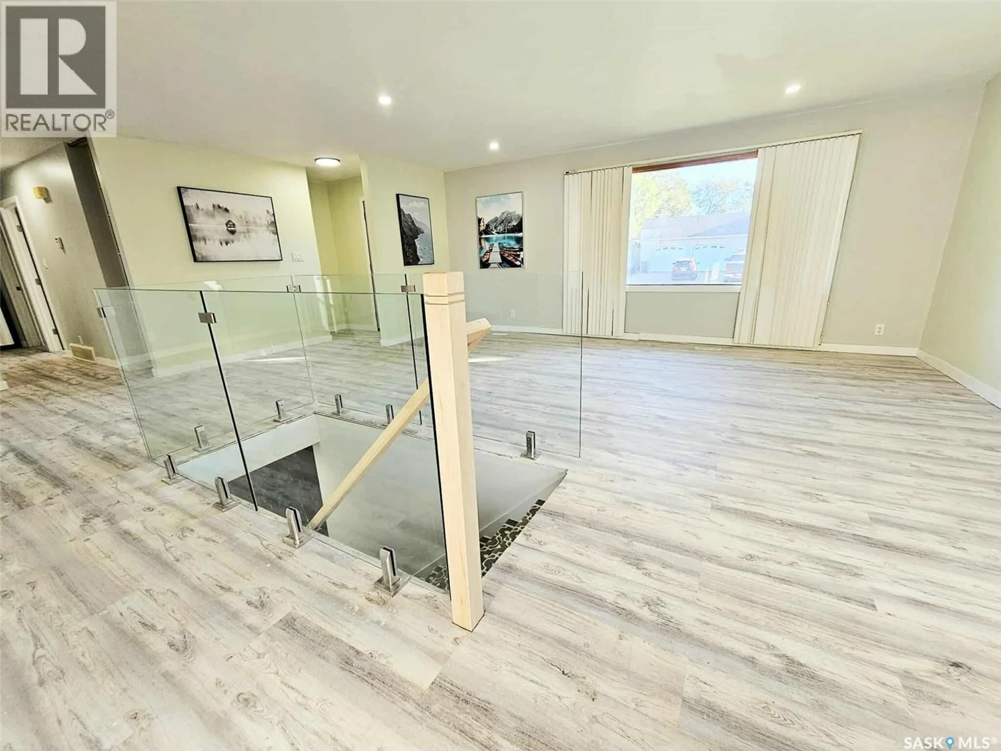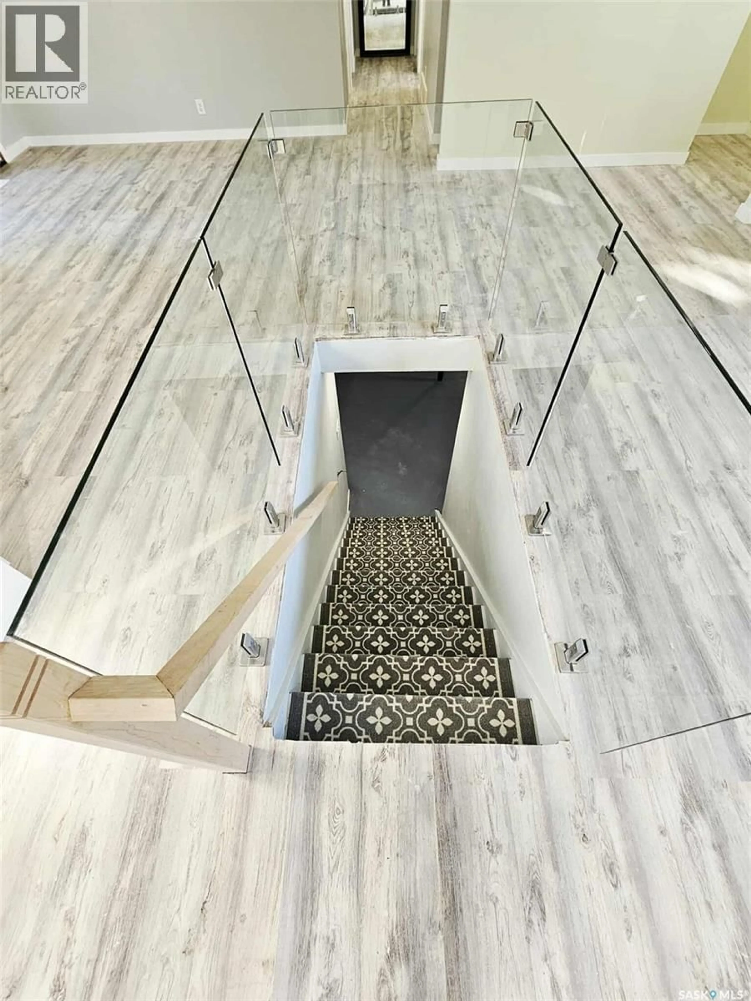206 GEORGE CRESCENT, Esterhazy, Saskatchewan S0A0X0
Contact us about this property
Highlights
Estimated valueThis is the price Wahi expects this property to sell for.
The calculation is powered by our Instant Home Value Estimate, which uses current market and property price trends to estimate your home’s value with a 90% accuracy rate.Not available
Price/Sqft$239/sqft
Monthly cost
Open Calculator
Description
Modern, Open, Airy, Easy to decorate and ready to move in! 206 George Crescent has what you are searching for!! Less than a block to the elementary school, quiet crescent living, a modern renovated home and a private back yard. The renovations completed are numerous and will have you wanting to move in tomorrow. Fresh paint throughout both main level and basement, new vinyl plank flooring throughout main level and freshly painted concrete in basement, just waiting for that gorgeous epoxy finish you've dreamt of. 3 main level bedrooms and 2 basement bedrooms give you rooms for all your family and friends. Primary bedroom faces the back yard, for peace and quiet and also features a huge walk in closet. 2 bathrooms on the main level and a perfect spot in the basement for a third. New kitchen cabinetry, counter tops, built in dishwasher and microwave range hood fan with so much space for dining room and an island all with the convenience of garden doors leading out to the back yard deck. Dramatic and attractive Tempered Glass basement railing give the main living areas a completely open view, perfect for entertaining. The updates throughout this property are extensive and must be viewed to appreciate. All light fixtures have been updated, basement insulation, drywall, recent high efficient natural gas furnace and water heater and so much more. View this beauty and picture yourself having a morning coffee in the serene atmosphere. (id:39198)
Property Details
Interior
Features
Main level Floor
Laundry room
5 x 7.32pc Bathroom
2.3 x 7.3Kitchen
11.3 x 11.5Dining room
7.9 x 12Property History
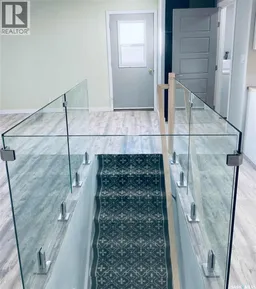 50
50
