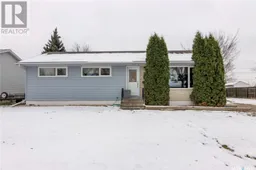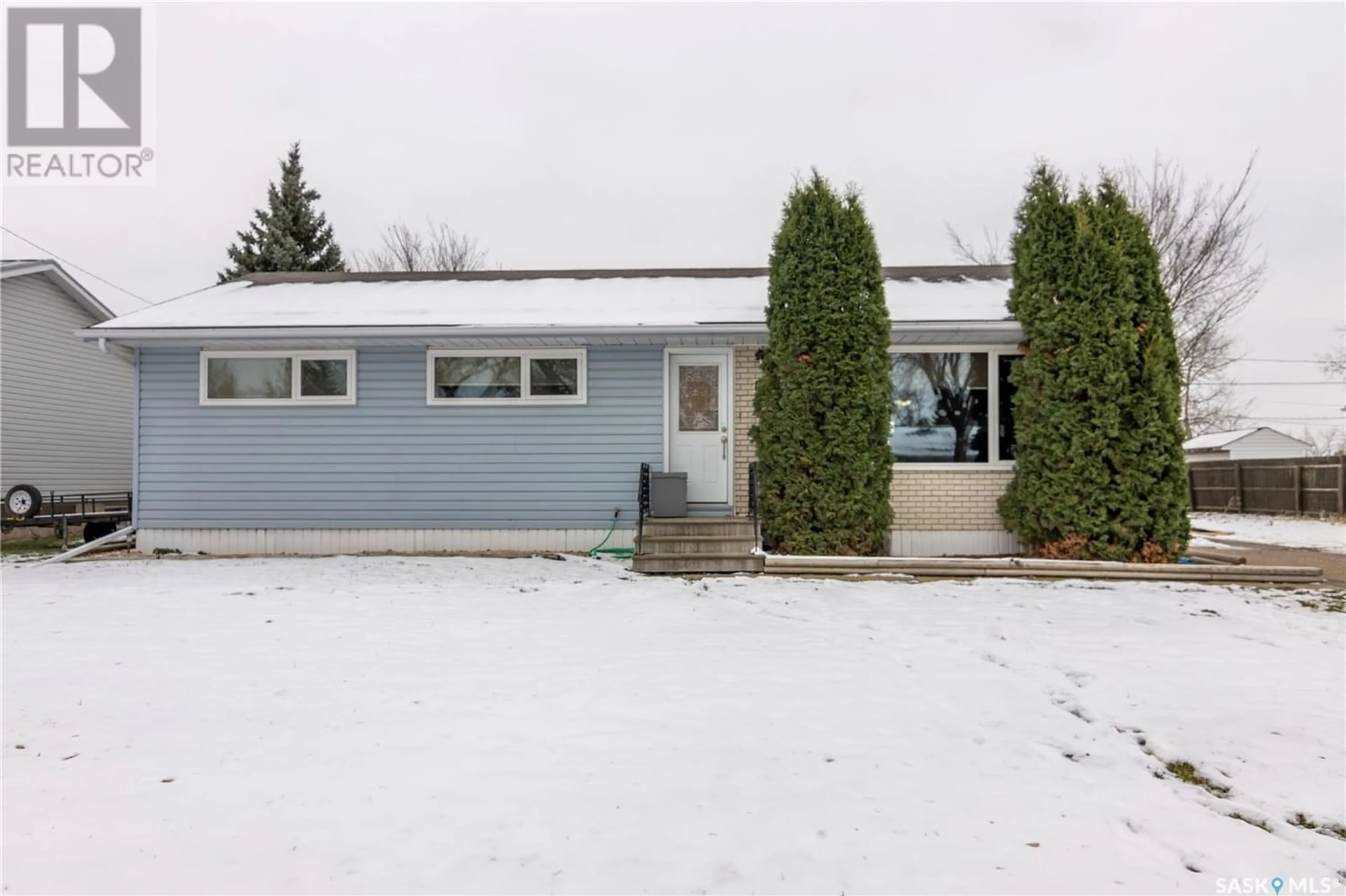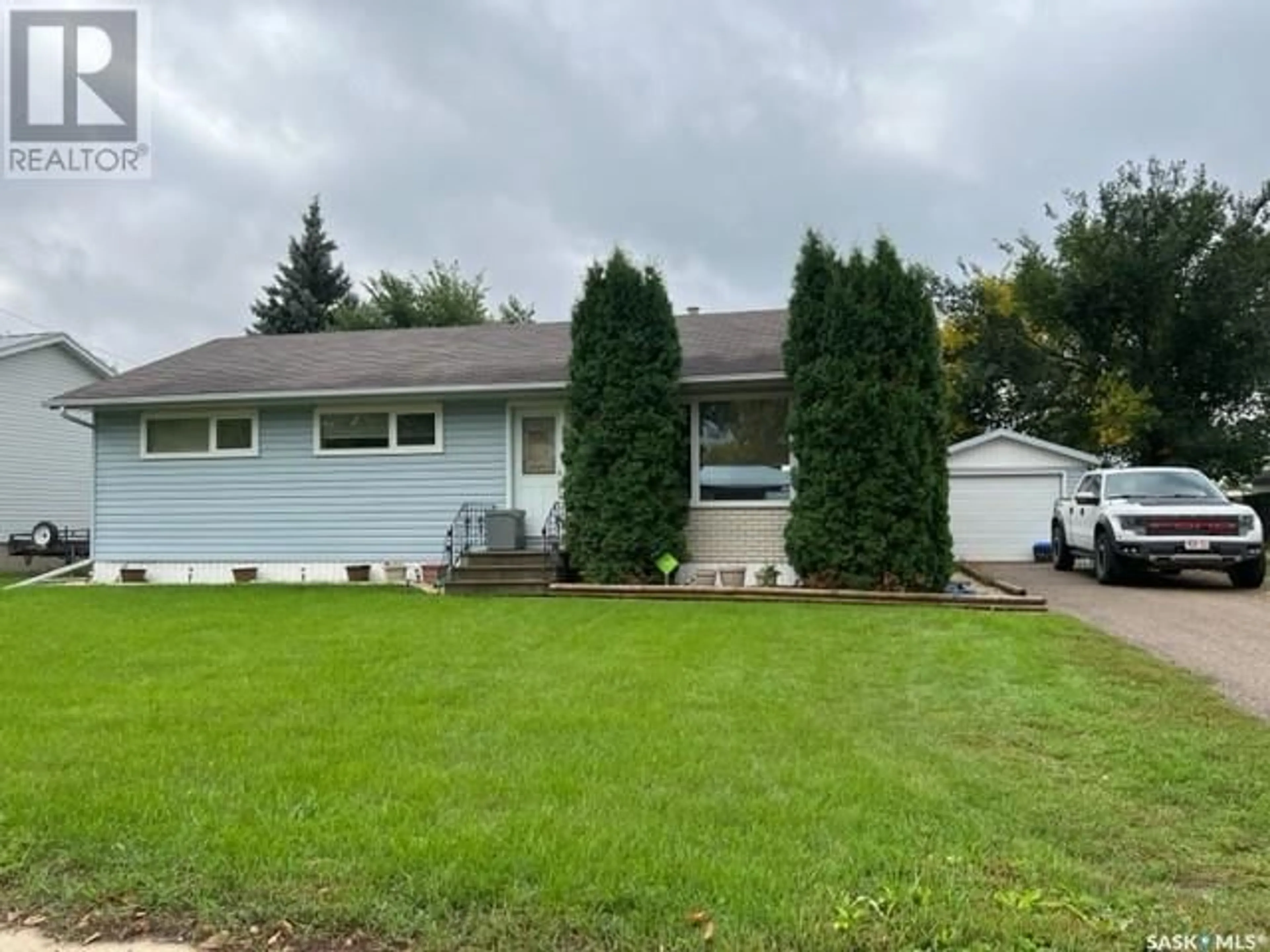1141 Broadview ROAD, Esterhazy, Saskatchewan S0A0X0
Contact us about this property
Highlights
Estimated ValueThis is the price Wahi expects this property to sell for.
The calculation is powered by our Instant Home Value Estimate, which uses current market and property price trends to estimate your home’s value with a 90% accuracy rate.Not available
Price/Sqft$204/sqft
Days On Market207 days
Est. Mortgage$983/mth
Tax Amount ()-
Description
Don't miss the opportunity to make 1141 Broadview Rd your new home, where comfort, style, and convenience blend seamlessly in this desirable Esterhazy location. A charming property located in a mature neighborhood and conveniently close to the high school. This single-detached home boasts 1118 sq ft of living space on a spacious 70x120 fenced lot, offering plenty of room for outdoor activities.The property features a wired garage, perfect for parking or extra storage. Step out onto the south deck, measuring 10 x 18, to enjoy the sunshine and relax in your private and fenced outdoor space. Inside, you'll find numerous upgrades including beautiful maple cabinetry in the kitchen, stylish countertops, and custom blinds. All appliances are included including microwave range hood fan, BI dishwasher, fridge, stove, washer & dryer. One of the standout features of this home is the glass PVC railing that leads to the basement, which is admired from the dining area. The open concept living room features dark hardwood flooring, creating a warm and inviting atmosphere. With its open concept design and the two entrances to the kitchen, convenience and functionality are at the forefront.On the main floor, you'll find a fully renovated 4-piece bathroom and three bedrooms, including a generously sized primary bedroom. The basement offers a spacious and finished rec room area, providing additional space for entertainment or relaxation. Additionally, there are two more bedrooms and an updated 3-piece bathroom, making this property ideal for growing families or those seeking extra space for guests.Other notable features include vinyl siding with brick accents, ensuring durability and a pleasing aesthetic, as well as an asphalt roof, asphalt single driveway, central air conditioning and storage shed for added peace of mind. To get the jump on this charmer before the holiday season, call for more information and to book your personal viewing today! (id:39198)
Property Details
Interior
Features
Basement Floor
Bedroom
12' x 9'5"3pc Bathroom
8' x 4'8"Other
15'3" x 15'2"Bedroom
11'2" x 9'5"Property History
 40
40



