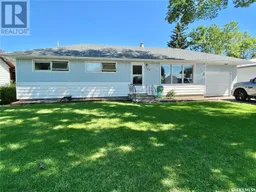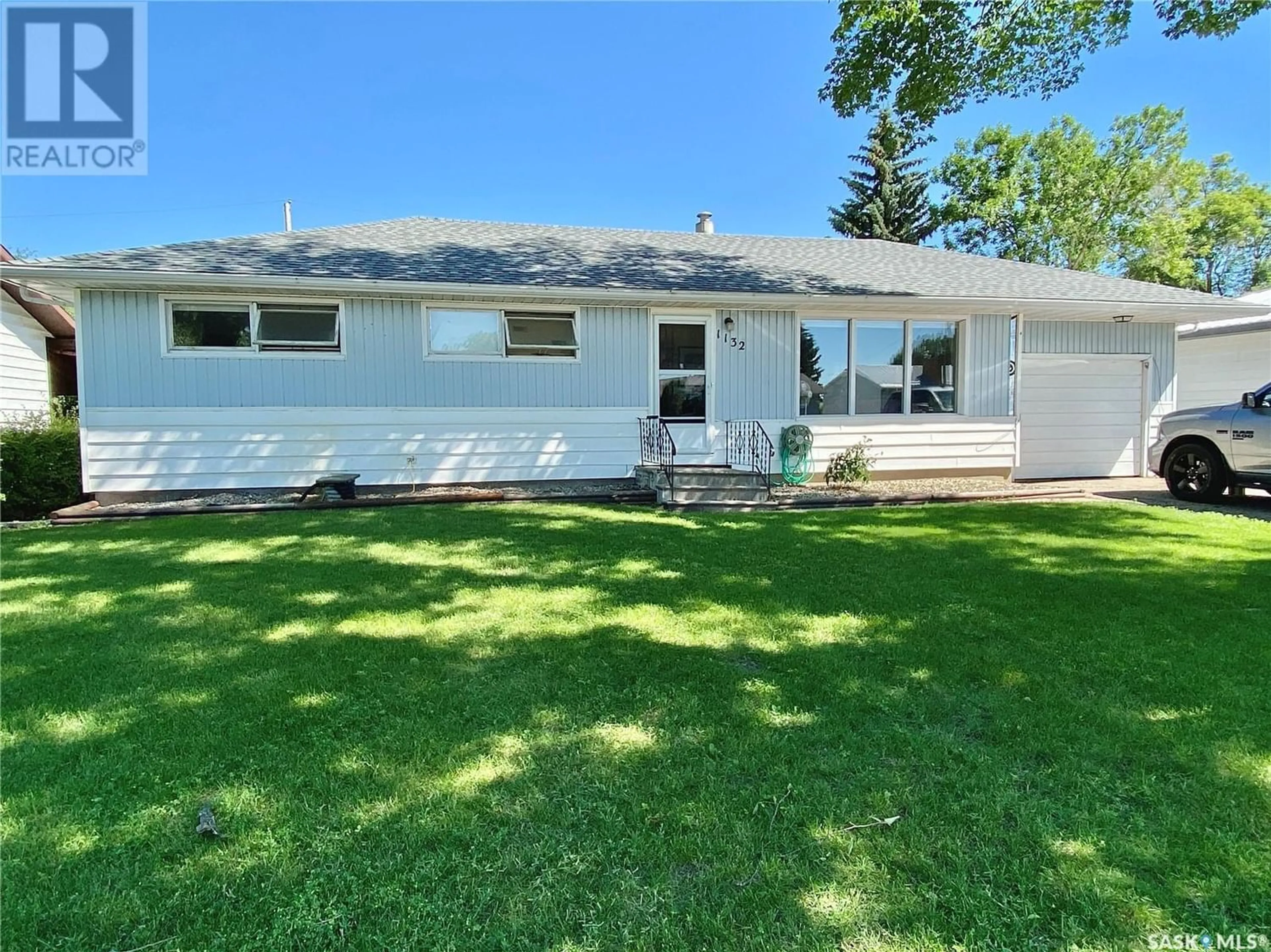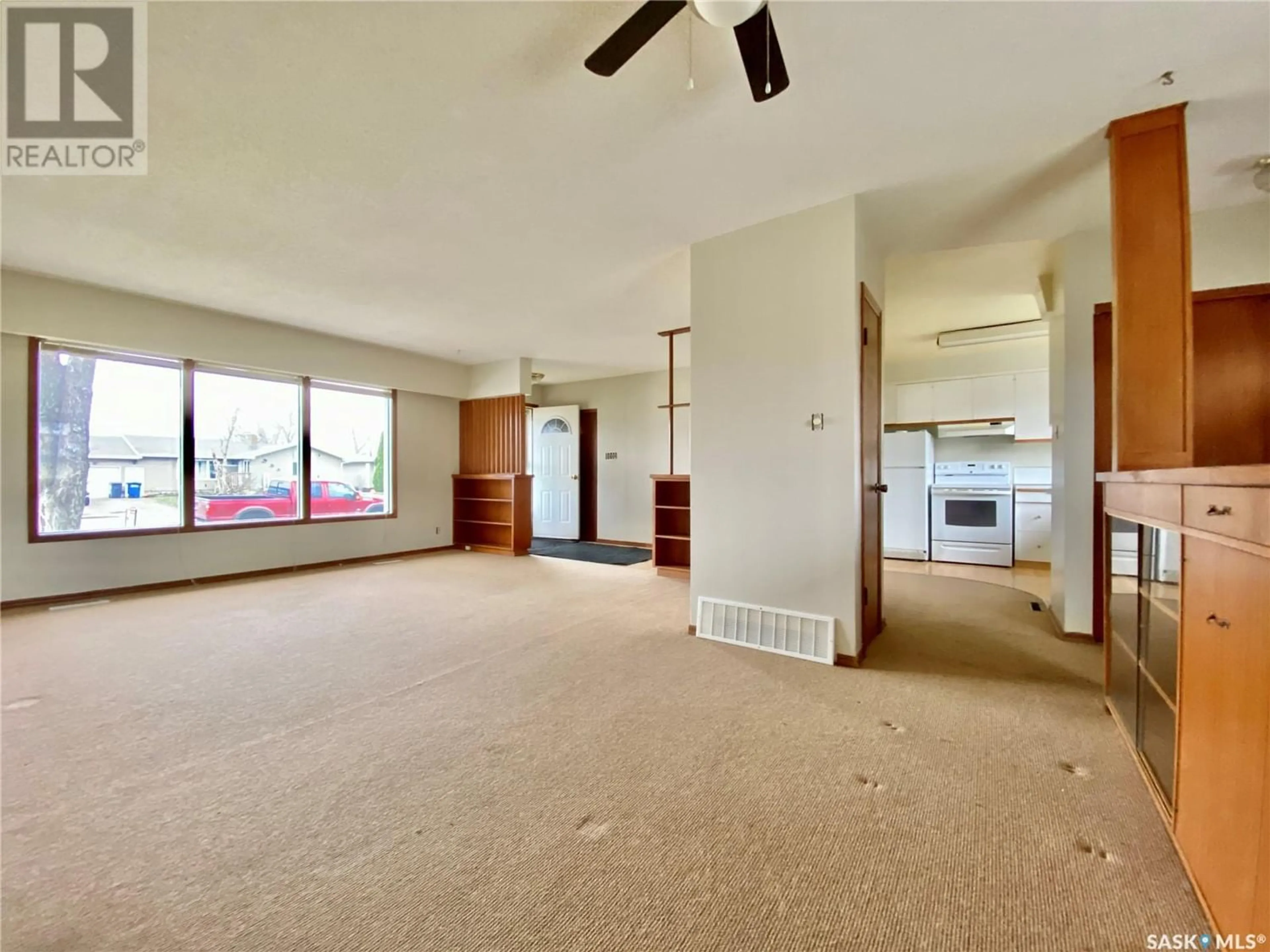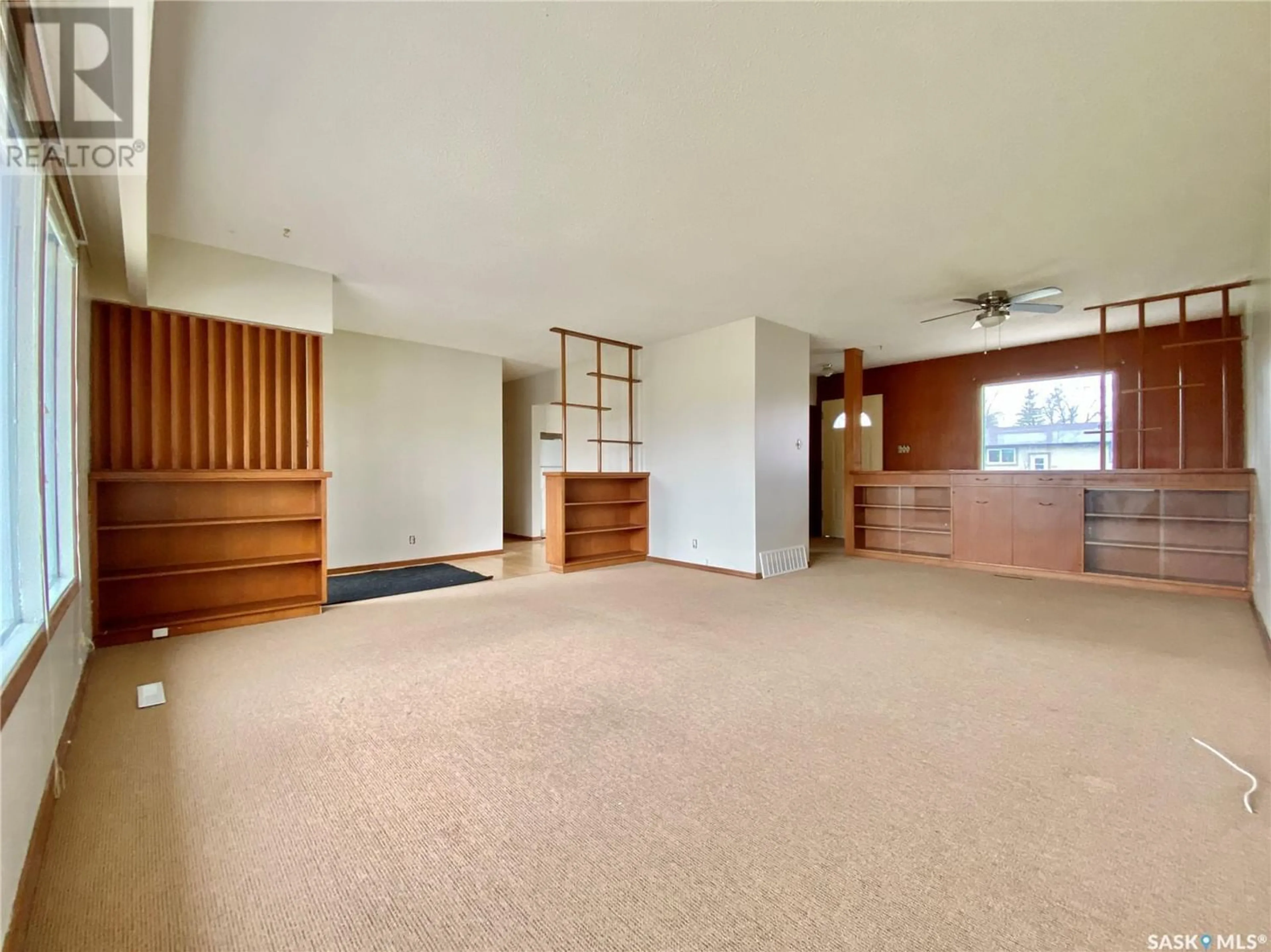1132 Broadview ROAD, Esterhazy, Saskatchewan S0A0X0
Contact us about this property
Highlights
Estimated ValueThis is the price Wahi expects this property to sell for.
The calculation is powered by our Instant Home Value Estimate, which uses current market and property price trends to estimate your home’s value with a 90% accuracy rate.Not available
Price/Sqft$157/sqft
Days On Market304 days
Est. Mortgage$773/mth
Tax Amount ()-
Description
Introducing the perfect family home, 1132 Broadview Road! This practical property is ideally located just one door down from a 3-way stop, slowing down traffic thus creating a safe environment for your loved ones. Step into this spacious 5-bedroom, 2-bath home and discover a delightful surprise awaiting you - a generously sized backyard complete with a rear deck and an oversized garden area. The main floor boasts an inviting open concept design, seamlessly connecting the living room and dining room. Abundant natural light streams in through north and south-facing windows, creating a warm and inviting ambiance throughout. Upstairs, you'll find three cozy bedrooms, while the basement offers an additional two bedrooms - perfect for accommodating a growing family or welcoming guests. And that's not all! Downstairs, a spacious rumpus room awaits, providing an excellent space for entertainment and relaxation. There's also a sizable storage zone and a convenient 3-piece washroom, adding to the home's practicality. Currently, the basement presents an exciting opportunity for new buyers to put their personal touch on the space with a basement remodel as this space is partially under construction. Imagine the potential for creating your dream space tailored to your family's needs and preferences. As a delightful bonus, the summer of 2022 saw the installation of brand-new shingles, ensuring your investment is well-protected and maintenance-free. Ready to see it for yourself? Don't miss out on this fantastic opportunity! Call the listing agent today to book a personal tour of your future family home! (id:39198)
Property Details
Interior
Features
Main level Floor
Foyer
14'3 x 4'5Bedroom
measurements not available x 8 ftLiving room
7 ft x measurements not availableBedroom
9'7 x 11'10Property History
 27
27




