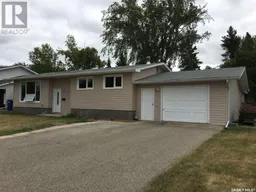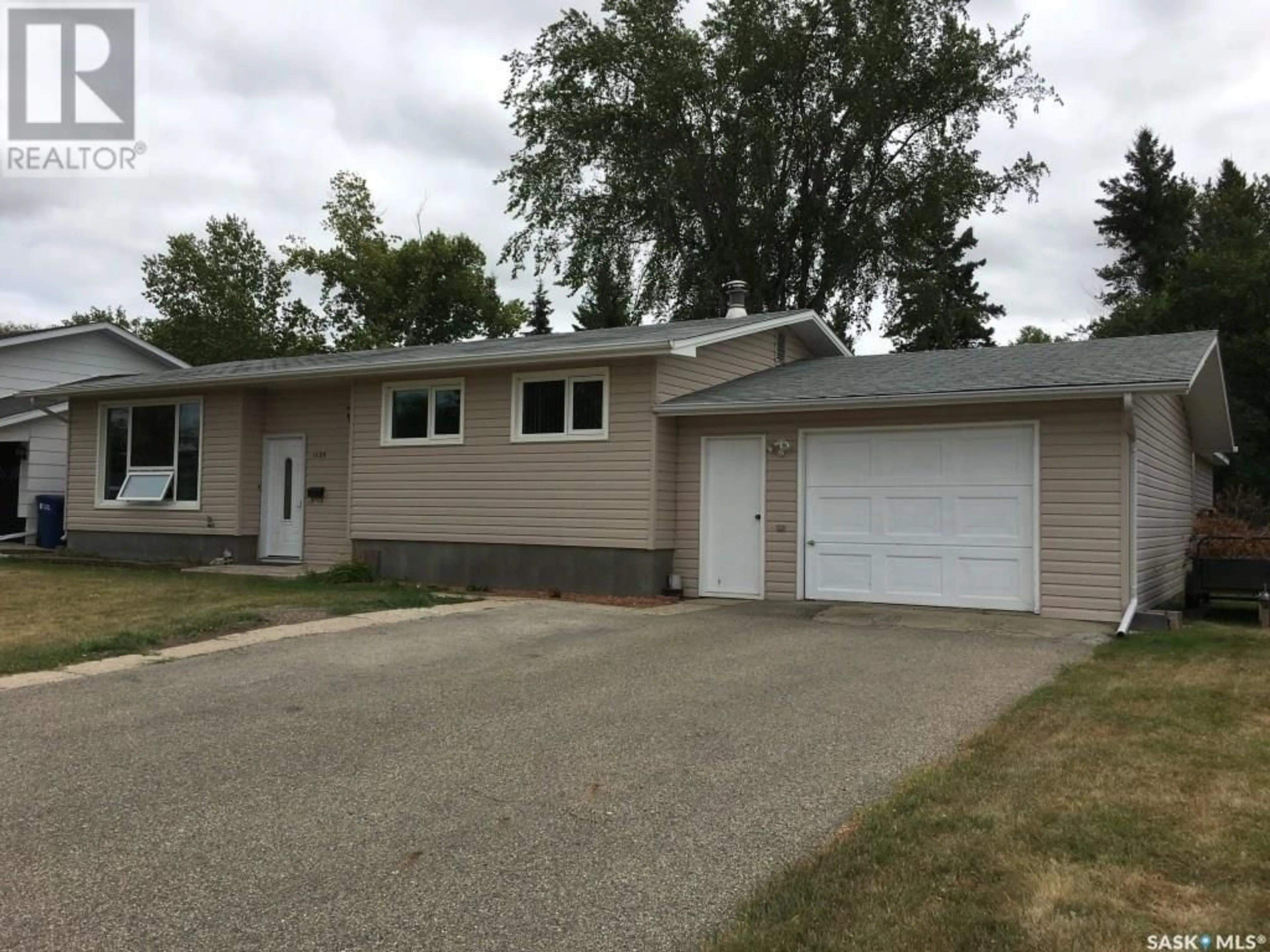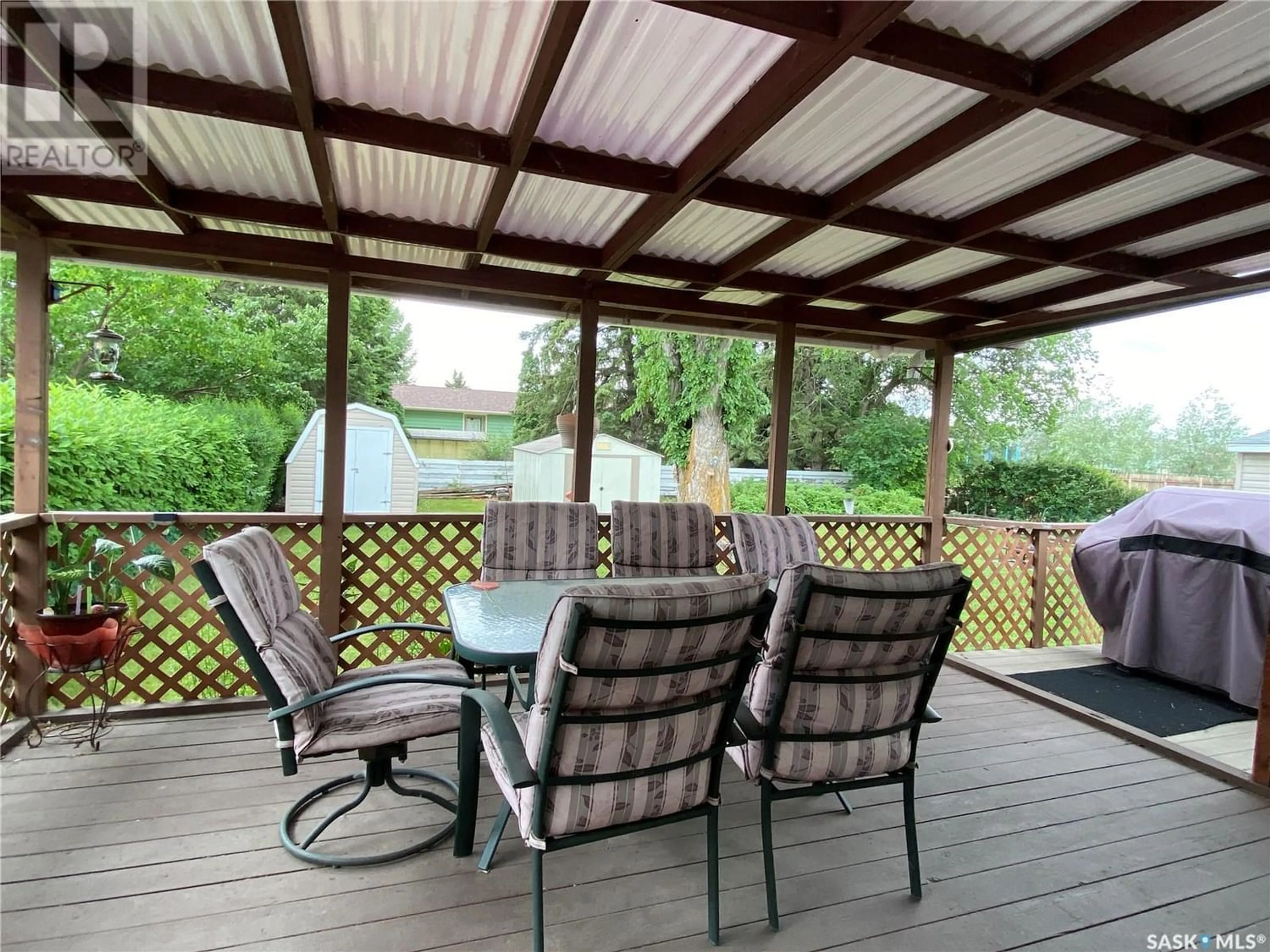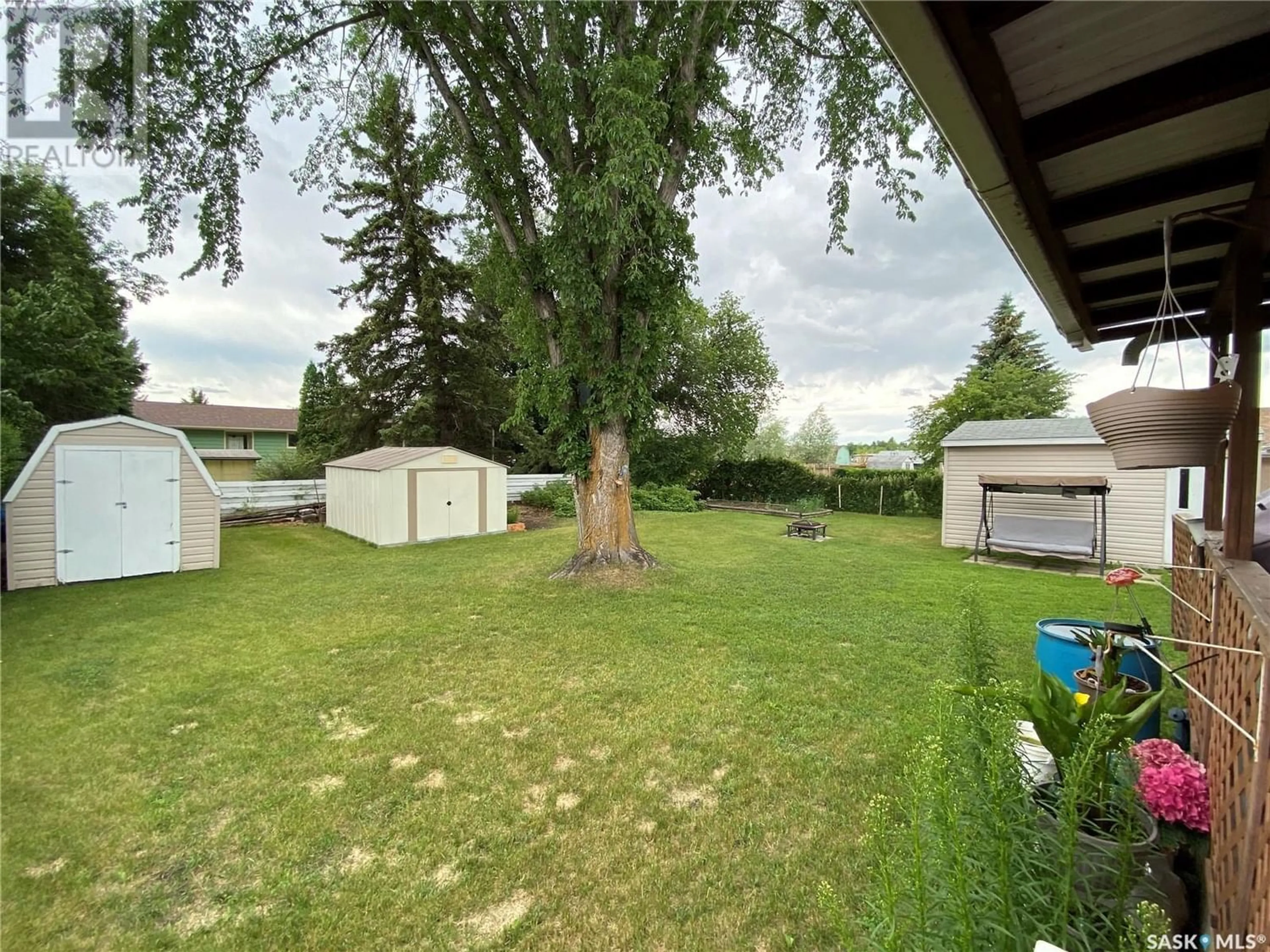1129 Kaposvar DRIVE, Esterhazy, Saskatchewan S0A0X0
Contact us about this property
Highlights
Estimated ValueThis is the price Wahi expects this property to sell for.
The calculation is powered by our Instant Home Value Estimate, which uses current market and property price trends to estimate your home’s value with a 90% accuracy rate.Not available
Price/Sqft$202/sqft
Days On Market34 days
Est. Mortgage$941/mth
Tax Amount ()-
Description
PRESENTING 1129 Kaposvar Drive in Esterhazy, a cozy 1084 sq ft bi-level home built in 1967, nestled in a. mature family-oriented neighborhood. Featuring 3 bedrooms on the main floor including a primary bedroom with a 2 pc ensuite and a 4 pc main bathroom. The open concept layout offers a north-facing livingroom and dining area that leads to a covered south-facing deck through the garden doors - perfect for indoor-outdoor living! The IKEA kitchen cabinets and countertops were upgraded in 2017, adding a modern touch to the space. The finished basement boasts a spacious recreation room with a wood-burning fireplace, an additional large bedroom, 2 pc bathroom and a roomy utility area with laundry and storage. Step outside to the well-treed, private backyard, complete with garden space and a partially insulated attached 1 1/2 car garage. A double paved driveway leads to the property. Notable upgrades include: In 2014, triple pane PVC windows, asphalt shingles, furnace, pex water lines, central air, flooring, doors, an updated chimney and lining for the wood fireplace. Laminate flooring int he bathroom, tile floors in all bedrooms, gas water heater in 2017. In 2018, a separate insulated and wired workshop. Located just a short distance from the high school, this gem of a home combines comfort, convenience and wonderful sense of community. Call your agent today for more information and to book your personal viewing today! (id:39198)
Property Details
Interior
Features
Basement Floor
Other
24' x 18'6"2pc Bathroom
5'8" x 3'9"Bedroom
17'8" x 11'8"Property History
 39
39




