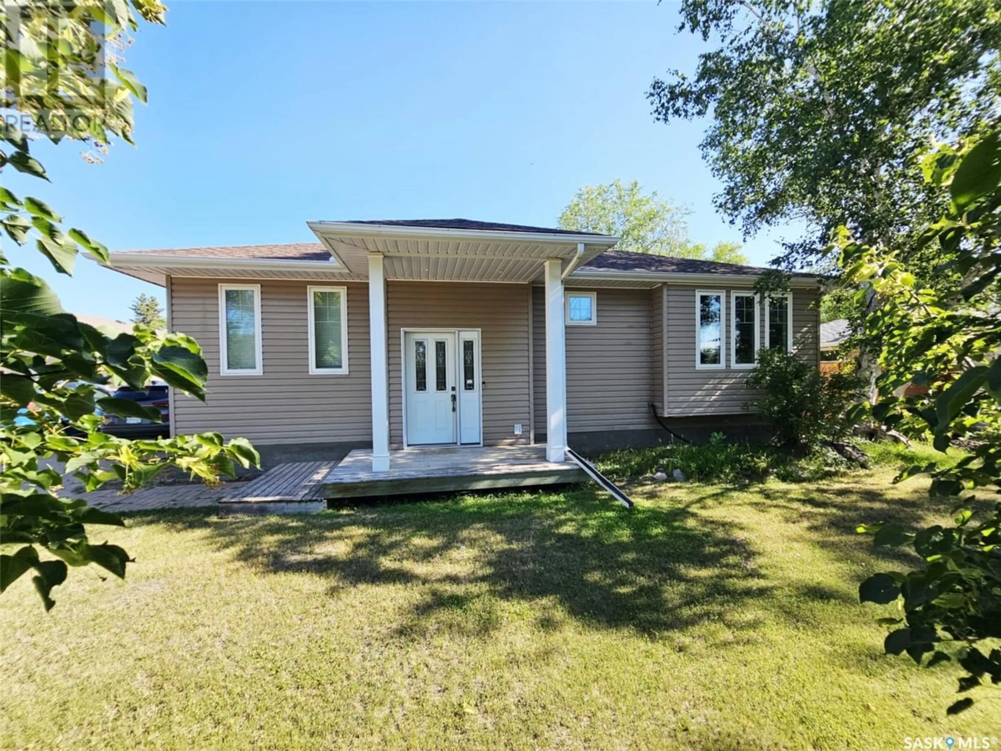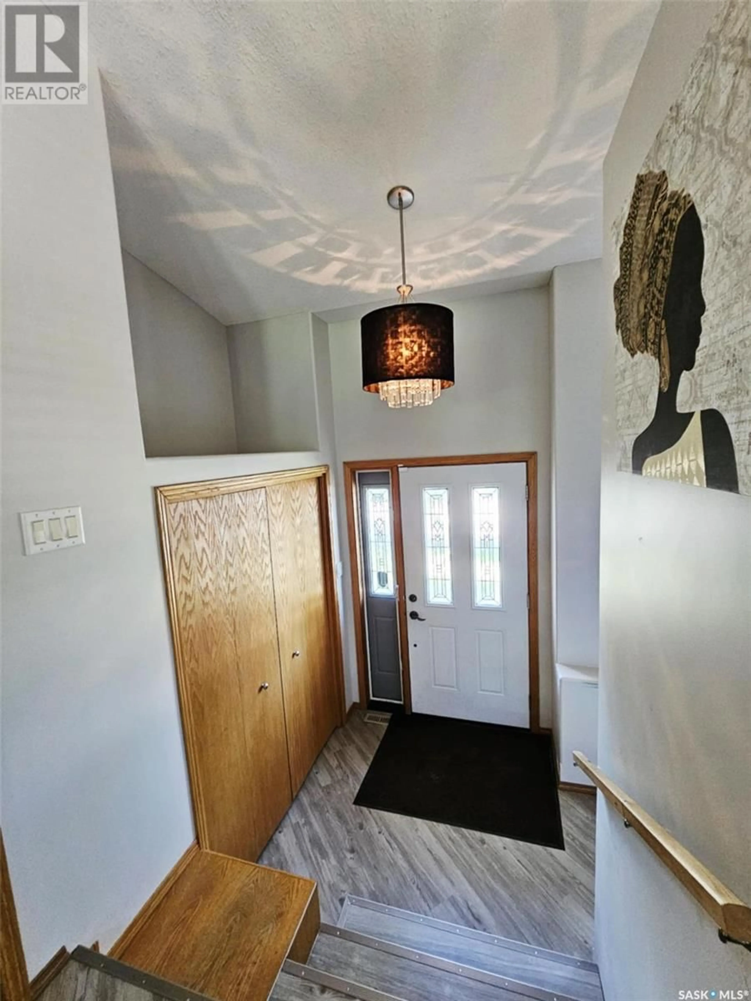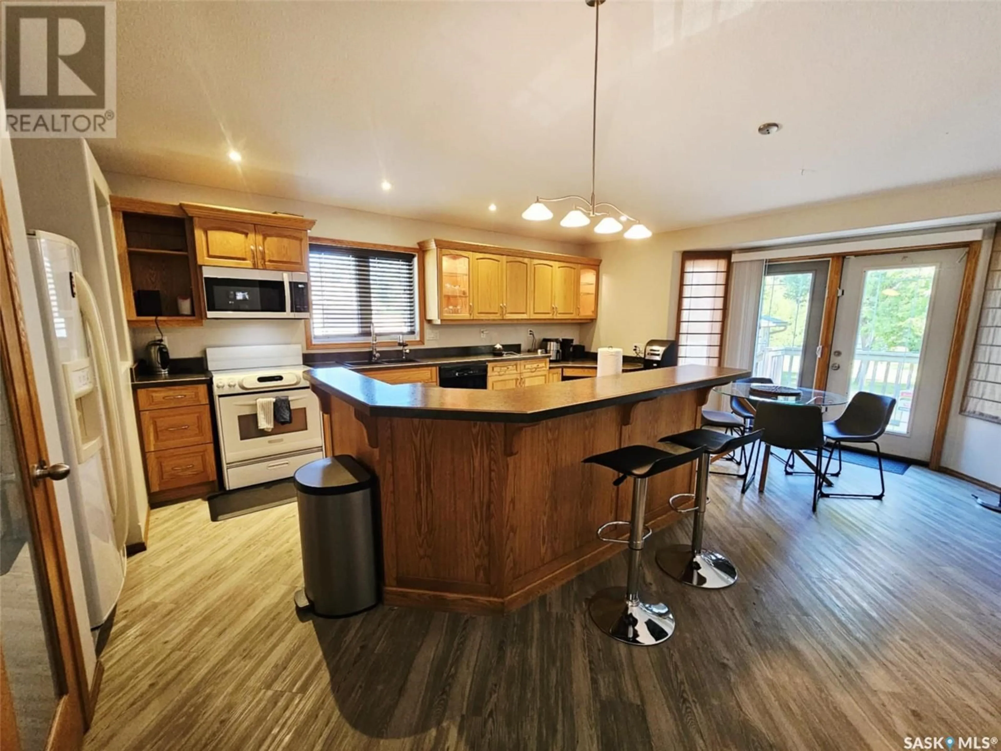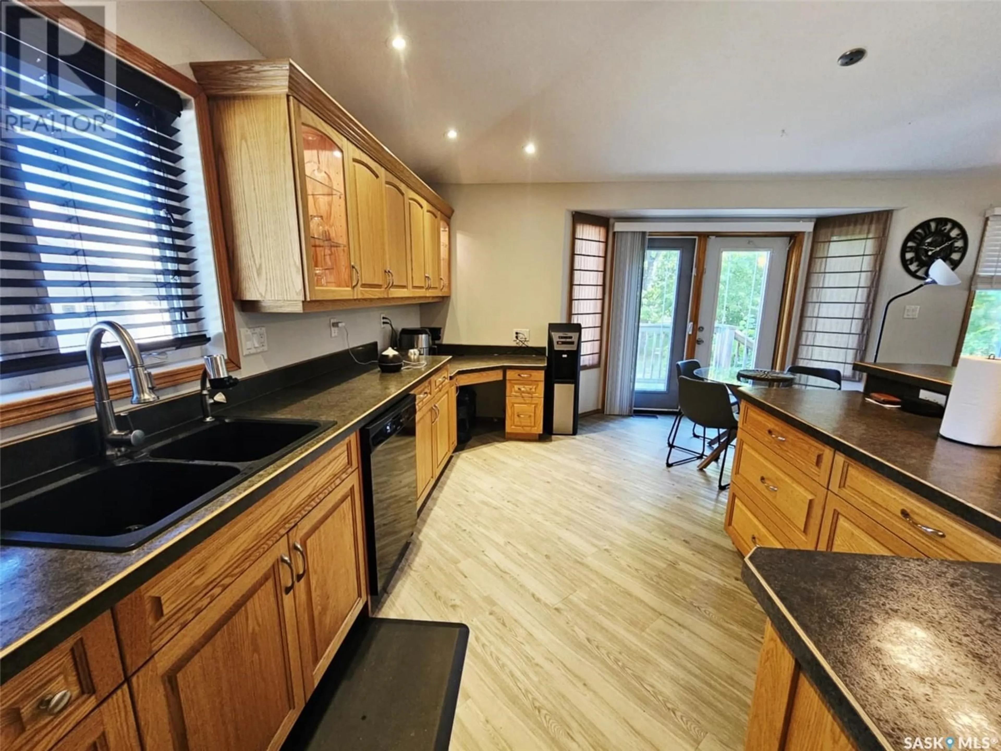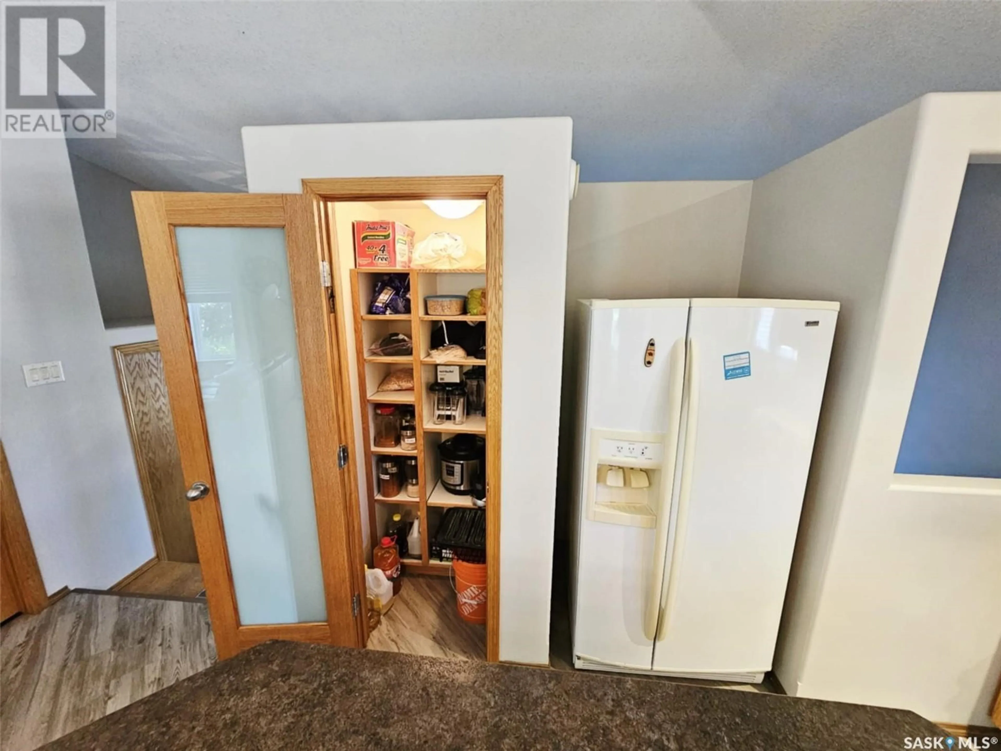1122 BORDEN DRIVE, Esterhazy, Saskatchewan S0A0X0
Contact us about this property
Highlights
Estimated valueThis is the price Wahi expects this property to sell for.
The calculation is powered by our Instant Home Value Estimate, which uses current market and property price trends to estimate your home’s value with a 90% accuracy rate.Not available
Price/Sqft$314/sqft
Monthly cost
Open Calculator
Description
1122 Borden Dr. has undergone a lovely renovation on main and lower levels. All new vinyl plank flooring, installed on an angle for some added interest and class, all fresh interior paint and new baseboards. Open living area with vaulted ceiling between kitchen, dining and living room. Expansive countertop space, and loads of cabinetry will have you planning your next dinner party in this entertainers kitchen. Garden doors lead out into the huge back yard with deck and paving stone patio, garden shed and single detached garage with parking galore on the interlocking brick driveway. Moving on to the main level bedrooms, the primary bedroom has a large walk in closet with direct access to the main level 4 piece bathroom. The second bedroom is just across the hall. As you enter the basement through the large foyer with soaring ceilings, you will notice a few decorative touches, like the designer front door, display alcove above the entrance closet, 2 tall windows to let in that natural light and a cut out into the kitchen area. The rec room has all the space you could need to set up your games room, home theatre, play room or whatever usage suits your lifestyle. A second full bathroom and 2 more bedrooms in this renovated basement. Included are: Fridge, stove, microwave range hood fan, central vac, water softener, reverse osmosis, central air, washer and dryer. This beautiful home is located on a quiet, tree lined, street close to Esterhazy High School. (id:39198)
Property Details
Interior
Features
Main level Floor
Foyer
7.5 x 7.7Kitchen
10.6 x 11Dining room
8.9 x 14.6Bedroom
10.4 x 11.8Property History
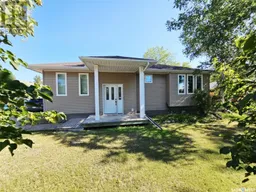 50
50
