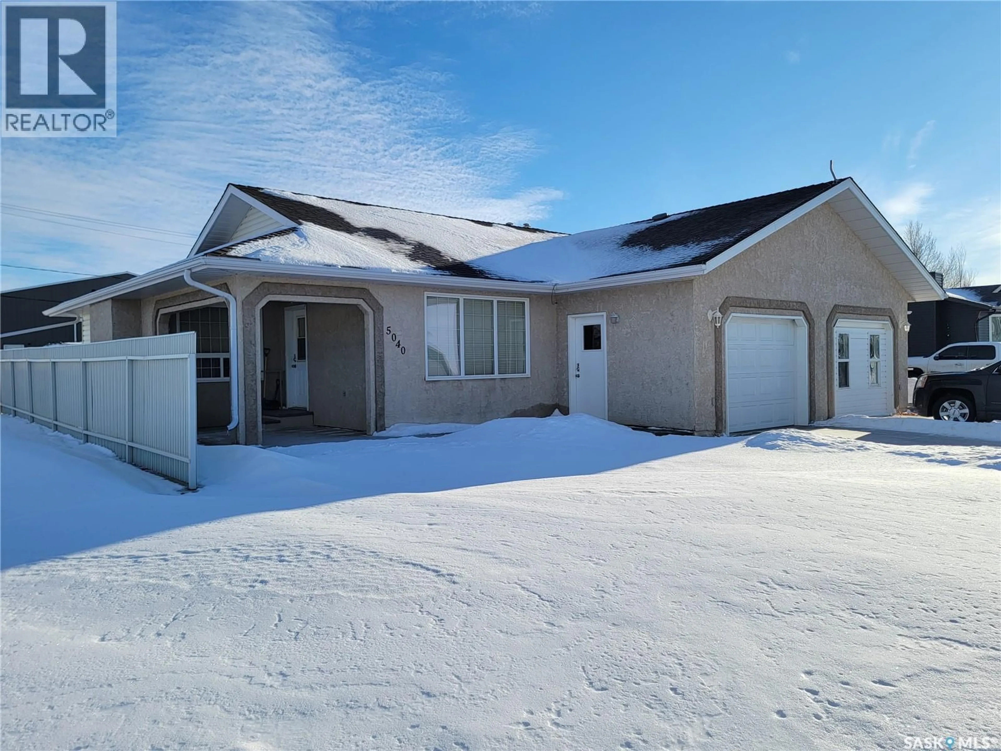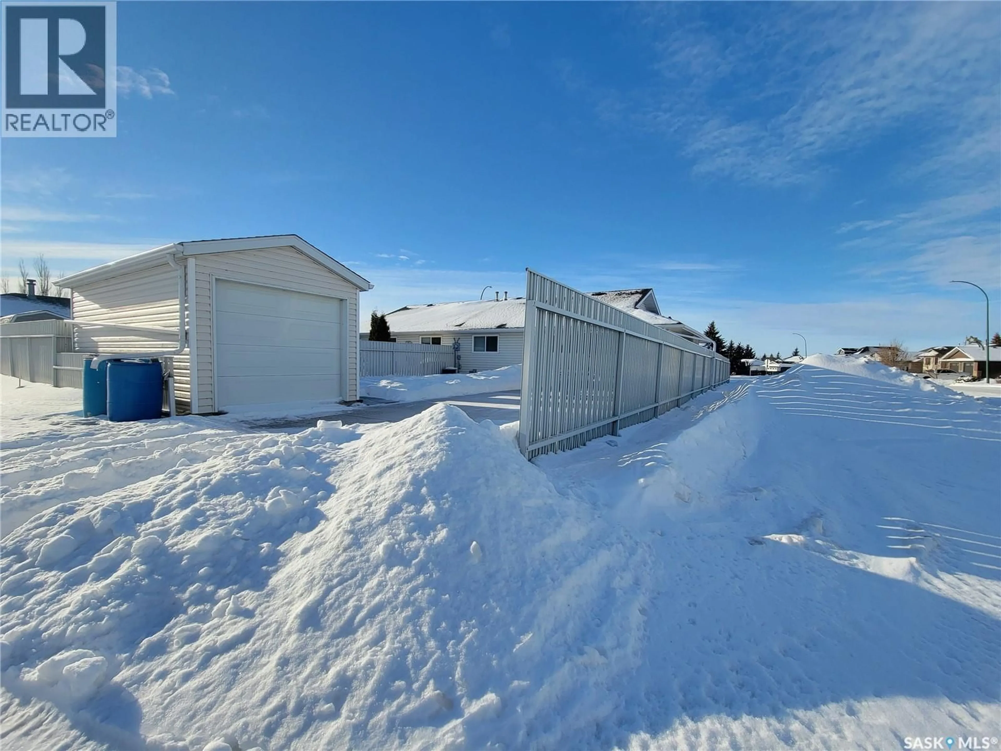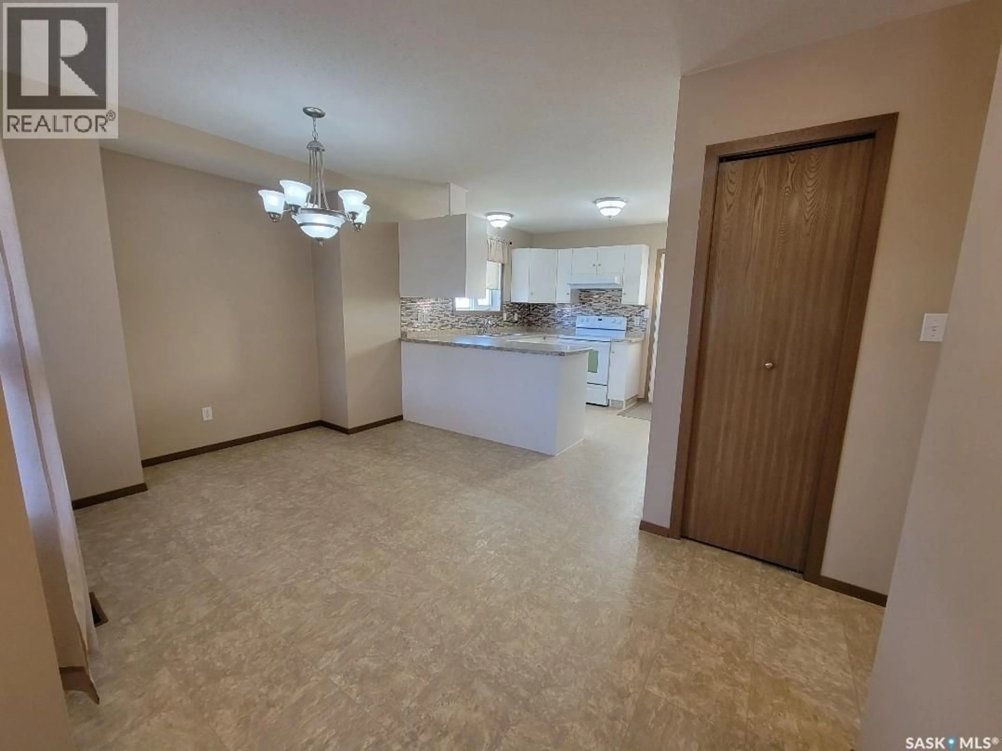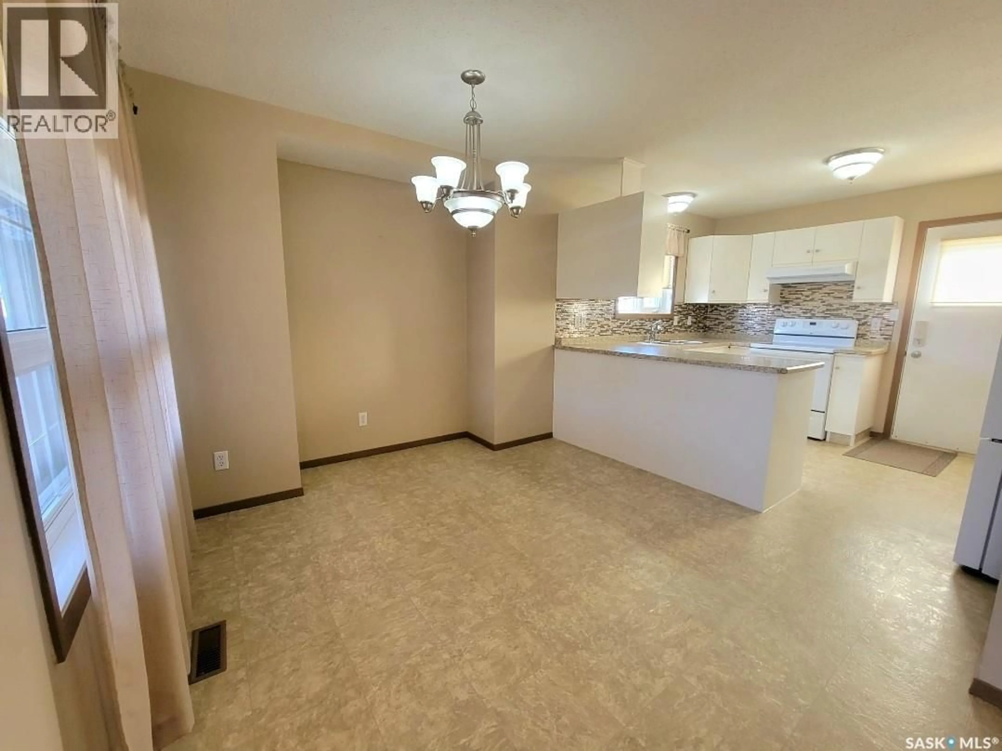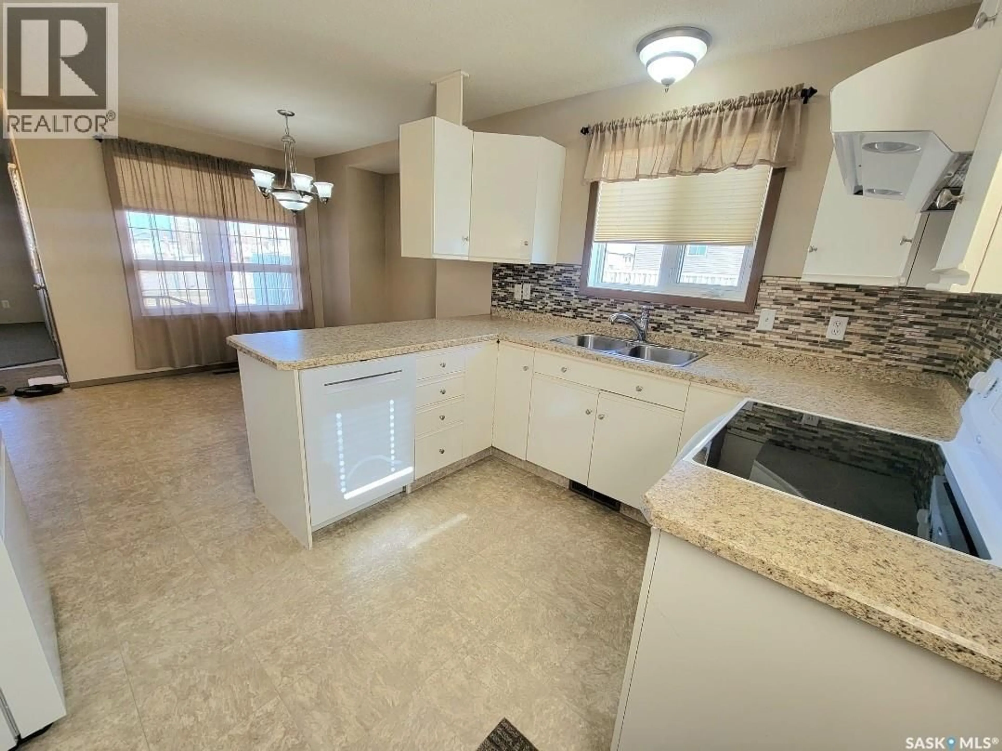5040 MIRROR DRIVE, Macklin, Saskatchewan S0L2C0
Contact us about this property
Highlights
Estimated valueThis is the price Wahi expects this property to sell for.
The calculation is powered by our Instant Home Value Estimate, which uses current market and property price trends to estimate your home’s value with a 90% accuracy rate.Not available
Price/Sqft$167/sqft
Monthly cost
Open Calculator
Description
Charming, Affordable & Garage Galore – The Perfect Move-In Ready Duplex in Macklin! Welcome to 5040 Mirror Drive N in Macklin – a well-kept, move-in ready semi-detached bungalow offering affordability, comfort, and a fantastic layout. This 2-bedroom, 1-bath home features 891 sq ft of functional living space, perfect for first-time buyers, downsizers, or anyone looking for a low-maintenance property. Step inside to find a bright living room, cozy dining area, and a kitchen equipped with appliances including a fridge, stove, built-in dishwasher, hood fan, and garburator. Both bedrooms are comfortably sized, and the main floor also includes a 4-piece bath and convenient laundry room. Outside, you’ll find not one but two garages – a single attached and a single detached – plus a concrete driveway and extra parking spaces. The fully fenced yard offers garden space, a lawn front and back, and patio areas for relaxing or entertaining. Additional features include; New water heater (Aug 2025) air conditioning, and 220-volt plug. Built in 1995, this home sits on a 4,574 sq ft lot with 2024 property taxes of $2,245. Priced at just $149,00 and ready for immediate possession, this charming home offers incredible value – book your showing today! (id:39198)
Property Details
Interior
Features
Main level Floor
Kitchen
9 x 7Dining room
9 x 11Living room
10 x 13Bedroom
9 x 10Property History
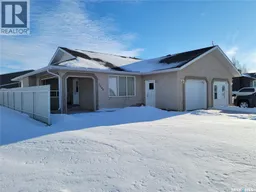 20
20
