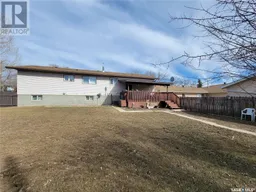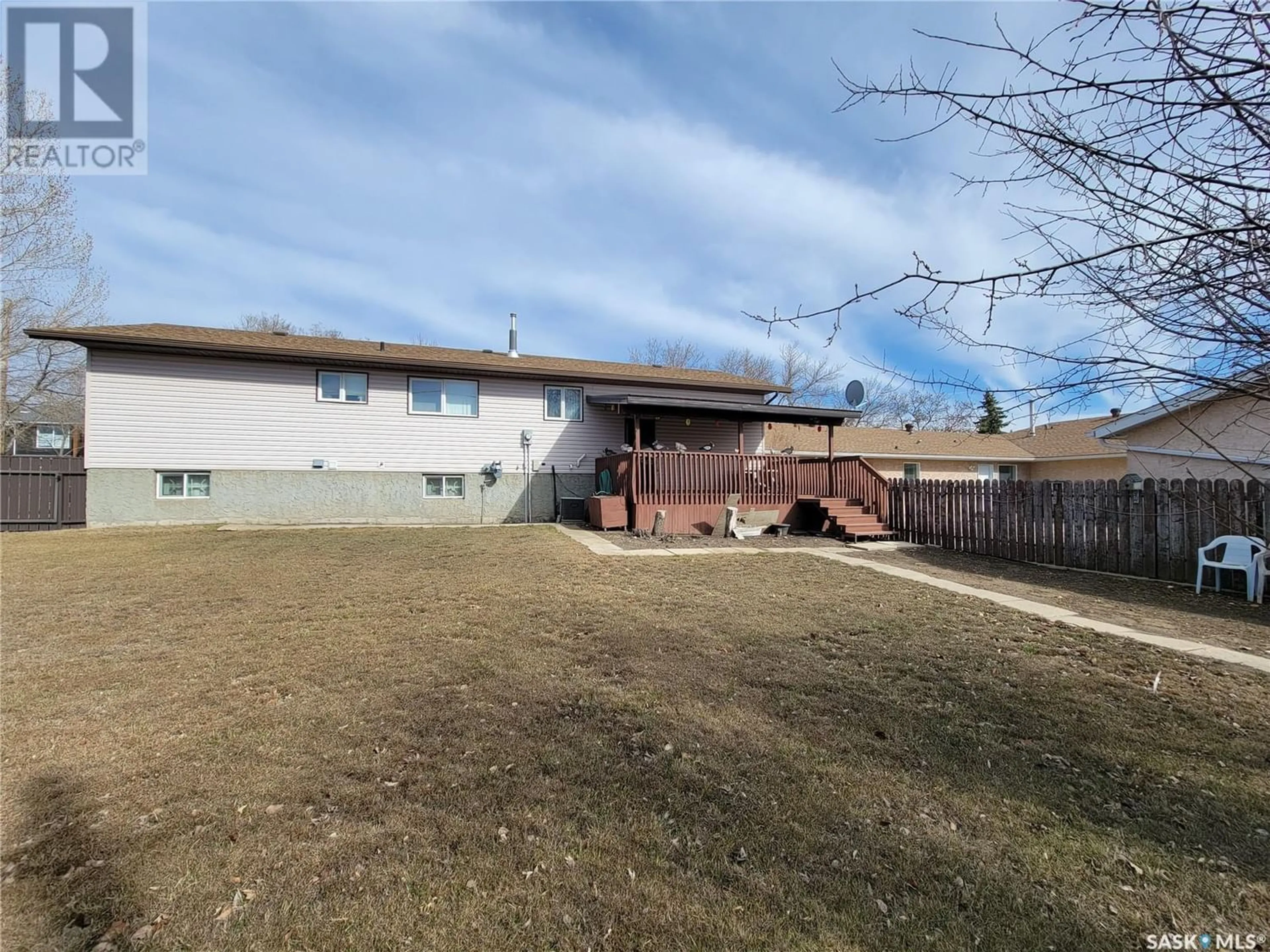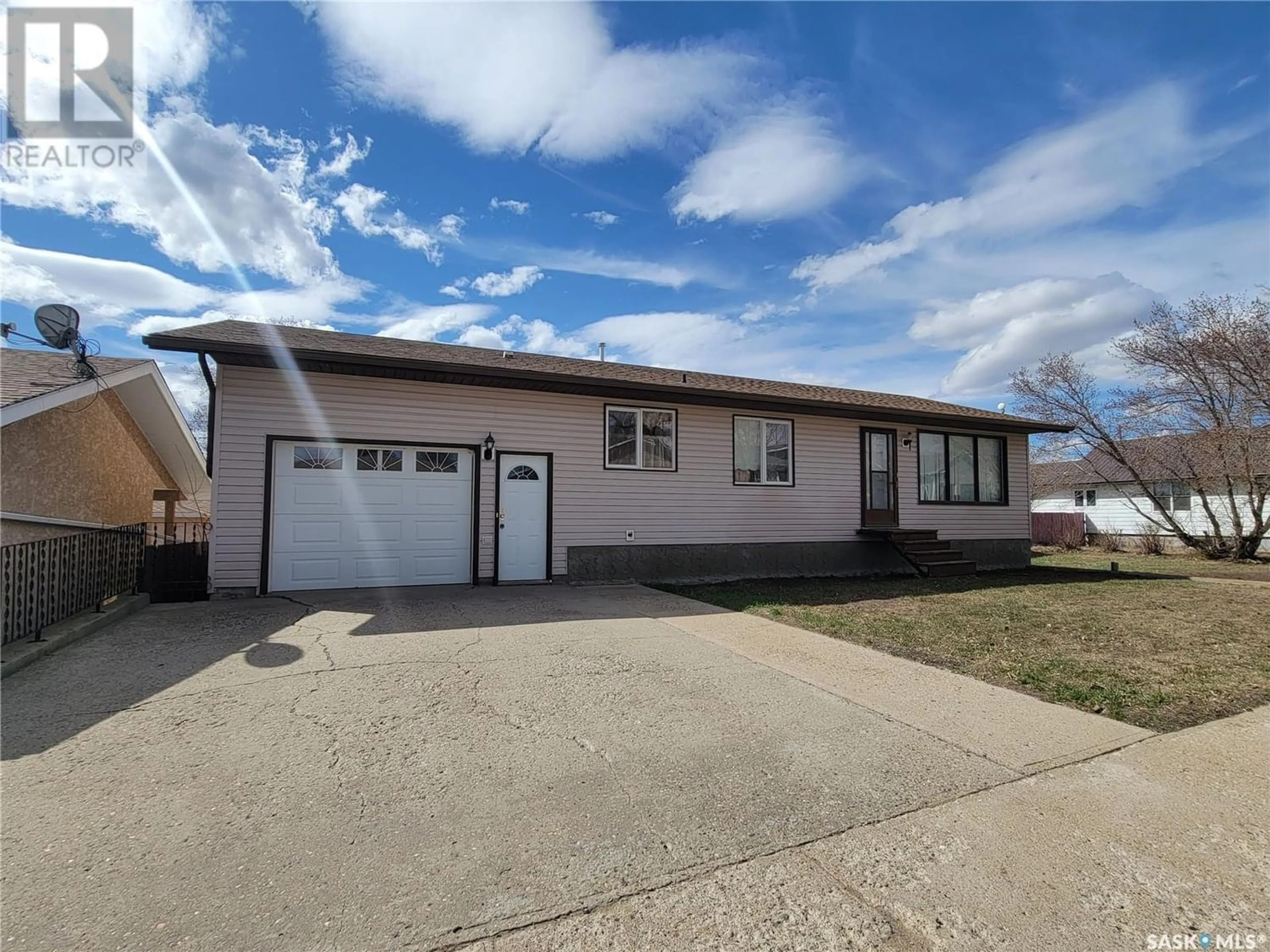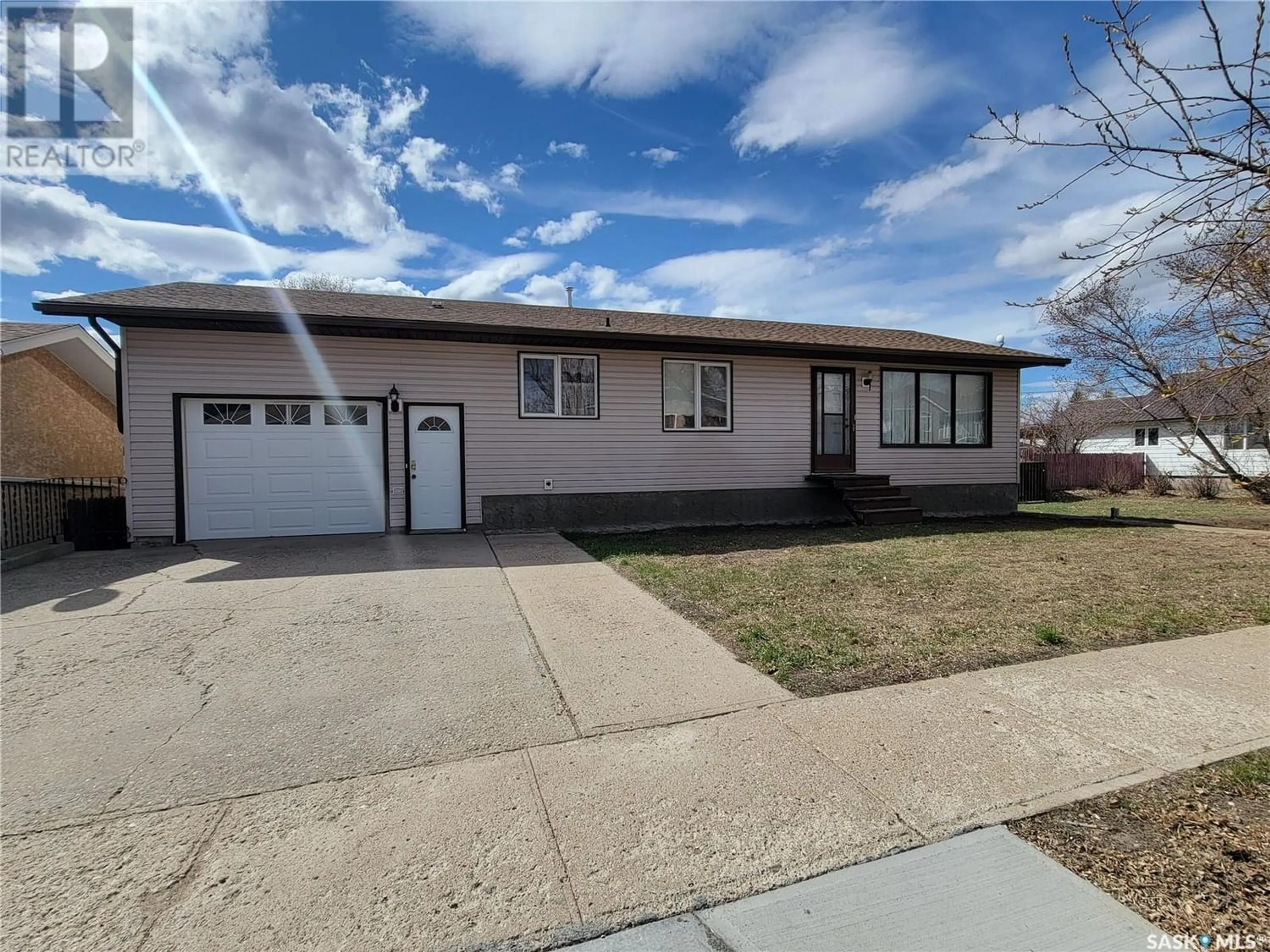4906 Empire STREET, Macklin, Saskatchewan S0L2C0
Contact us about this property
Highlights
Estimated ValueThis is the price Wahi expects this property to sell for.
The calculation is powered by our Instant Home Value Estimate, which uses current market and property price trends to estimate your home’s value with a 90% accuracy rate.Not available
Price/Sqft$184/sqft
Days On Market34 days
Est. Mortgage$782/mth
Tax Amount ()-
Description
Welcome to your dream home! Nestled in a serene neighborhood, this meticulously maintained property is a true gem. Built in 1980, this spacious residence features 4 bedrooms, 2 bathrooms, main floor laundry and an insulated single attached garage, perfect for families seeking comfort and convenience. Sitting on a generous 100 x 115 lot, this home offers ample space for all your outdoor activities. The fully fenced back yard provides privacy and security, while the deck offers a tranquil spot for outdoor relaxation and entertaining guests. Inside, enjoy modern comforts with central air conditioning and central vacuum system, ensuring year-round comfort and convenience. The abundance of green space surrounding the property adds to the charm of this idyllic retreat. Parking is a breeze with additional parking space available, ideal for hosting gatherings or accommodating multiple vehicles. Recent updates include new shingles on the West side in 2021, along with a new natural gas furnace installed the same year, providing peace of mind and energy efficiency for years to come. Average monthly Billing; Power - $55, Energy - $59.25 Don't miss out on this rare opportunity to own a piece of paradise. Schedule your viewing today and make this house your forever home! (id:39198)
Property Details
Interior
Features
Basement Floor
Bedroom
9 ft ,2 in x 7 ft ,9 inBedroom
8 ft ,1 in x 8 ft ,3 inFamily room
13 ft ,4 in x 14 ft ,11 in3pc Bathroom
5 ft x 8 ft ,2 inProperty History
 27
27




