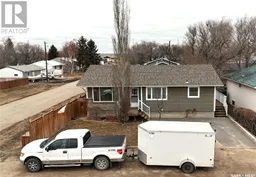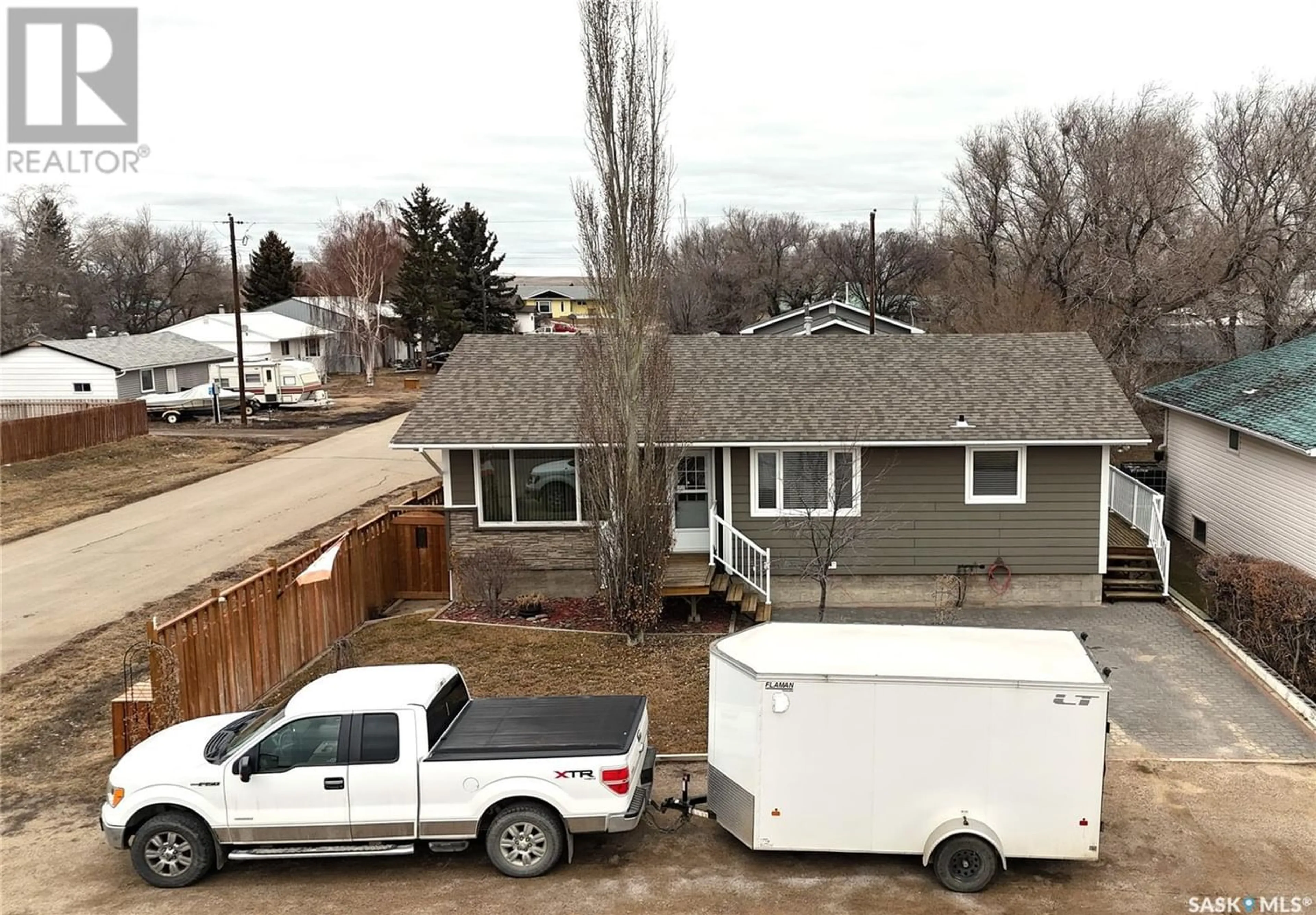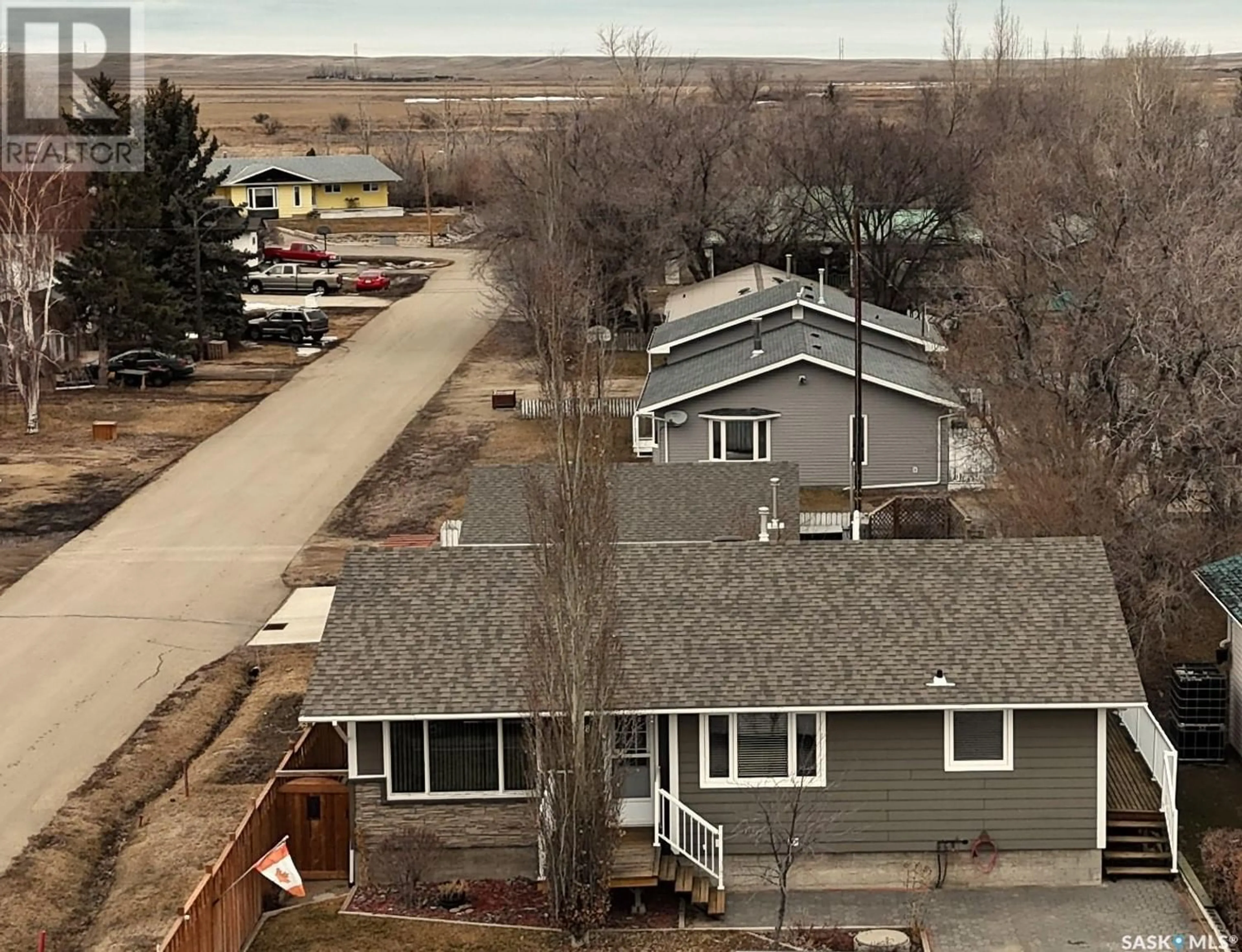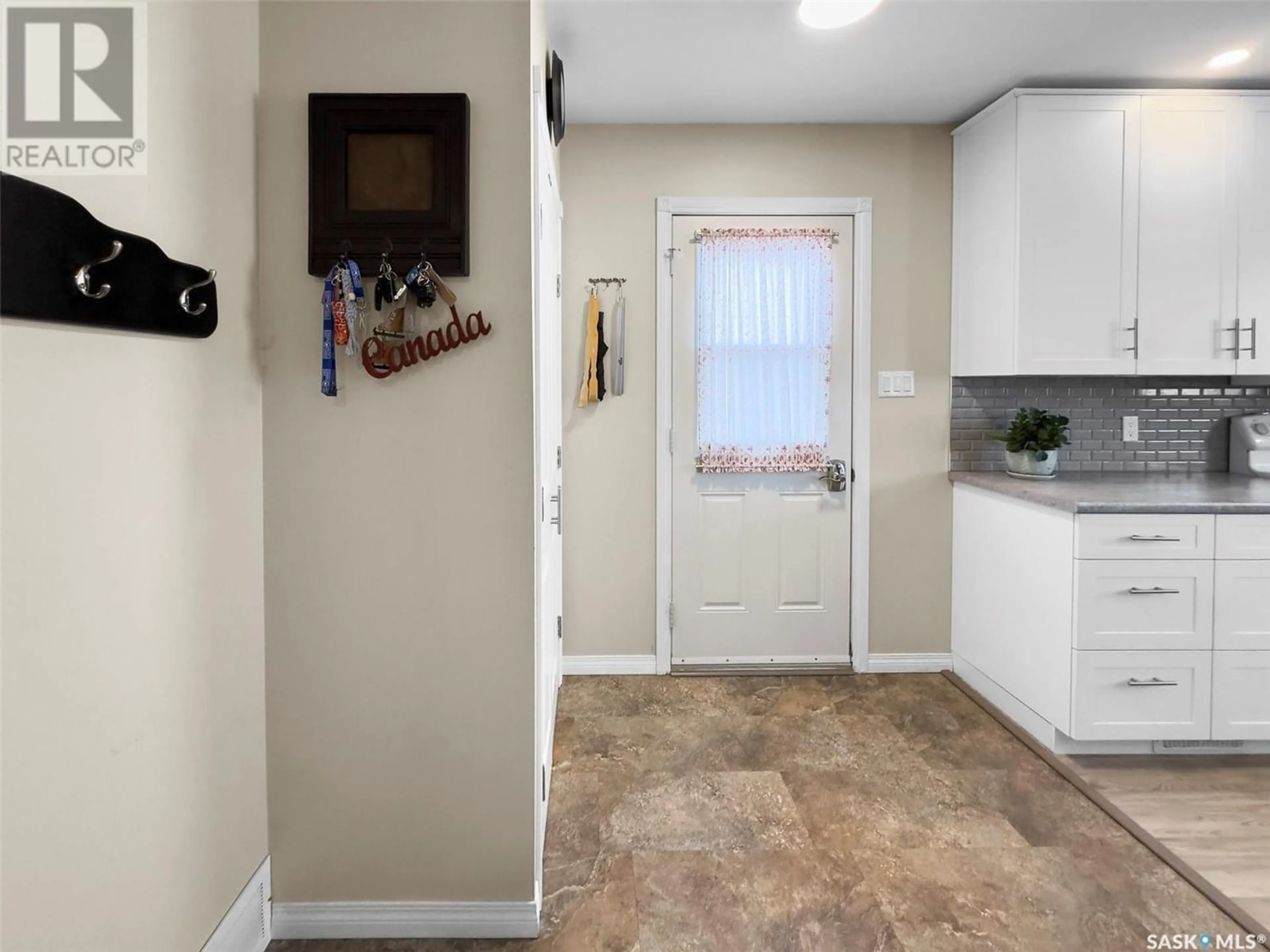18 Railway AVENUE W, Waldeck, Saskatchewan S0H4J0
Contact us about this property
Highlights
Estimated ValueThis is the price Wahi expects this property to sell for.
The calculation is powered by our Instant Home Value Estimate, which uses current market and property price trends to estimate your home’s value with a 90% accuracy rate.Not available
Price/Sqft$212/sqft
Days On Market98 days
Est. Mortgage$1,116/mth
Tax Amount ()-
Description
Experience extraordinary value in this meticulously maintained home in Waldeck, just a short 10-minute drive from Swift Current on Highway #1. In a market impacted by inflation & rising interest rates, astute buyers will appreciate a property that optimizes their hard-earned money while delivering exceptional returns. This 3+2 bedroom bungalow spans 1,224 square feet & has undergone significant upgrades, starting w the exterior renovation in 2009/10. The improvements include shingles, Hardie board siding w 3/4 foil back insulation, all-new windows (except living room), extra attic insulation, exterior doors, soffit, & fascia. The home has a 78% Energy Efficiency Rating! Inside, discover a NEWER (2022) white kitchen w a contrasting gray sit-up island, ceramic tile backsplash, soft-close drawers, pantry, recessed LED lighting & luxury vinyl plank flooring. The kitchen transitions into a spacious dining area illuminated by natural light from south-facing windows & French doors lead to the living room. The main level hosts 3 bedrooms, w the primary bedroom boasting additional freestanding PAX closet units. The main bath also received a facelift. The lower level offers a cozy family room, two bedrooms (one currently used as a sewing room), & a versatile studio ideal for crafting, complete w a butler sweep and handheld built-in vac. The updated 3-piece bath showcases a double tiled shower & a heated towel rack. The mechanical/laundry room houses a high-efficiency furnace (2010) with UV light, Reverse Osmosis, & an Electronic water conditioner (2020). Most plumbing is PEX. Outside, the inviting private backyard retreat features an abundance of perennials, an expansive deck w an oversized pergola & outdoor kitchen w power. There is a wood fireplace, a haven for relaxation & family gatherings! The 24 x 26 garage ( 2011), includes a workbench & gas heat. Greenhouse & electric heater in studio not included. Seize the opportunity to own this exceptional home! (id:39198)
Property Details
Interior
Features
Basement Floor
Other
19 ft x measurements not availableBedroom
12'8 x 9'4Laundry room
10'10 x 9'33pc Bathroom
9'4 x 5'10Property History
 40
40




