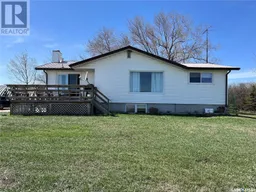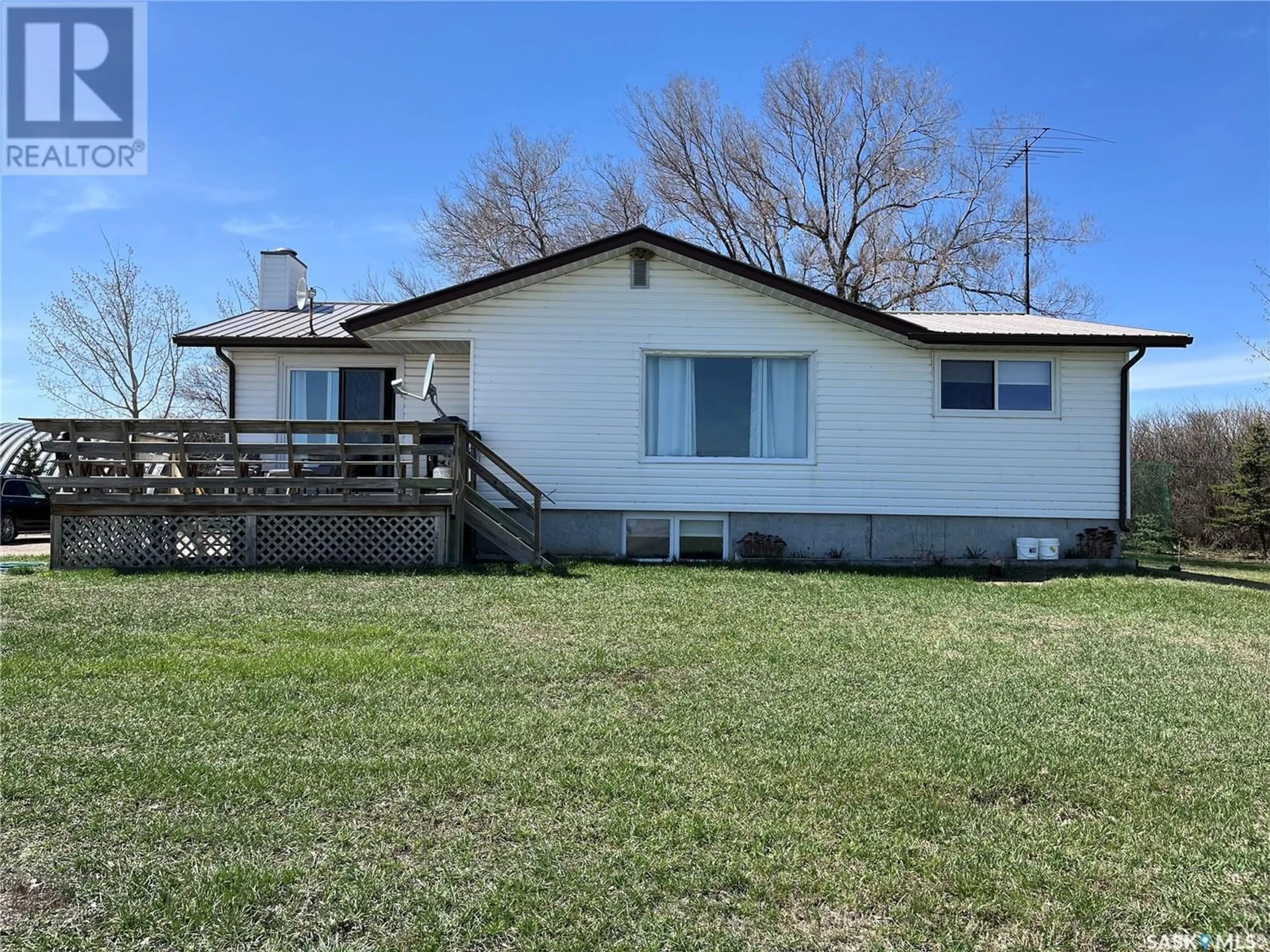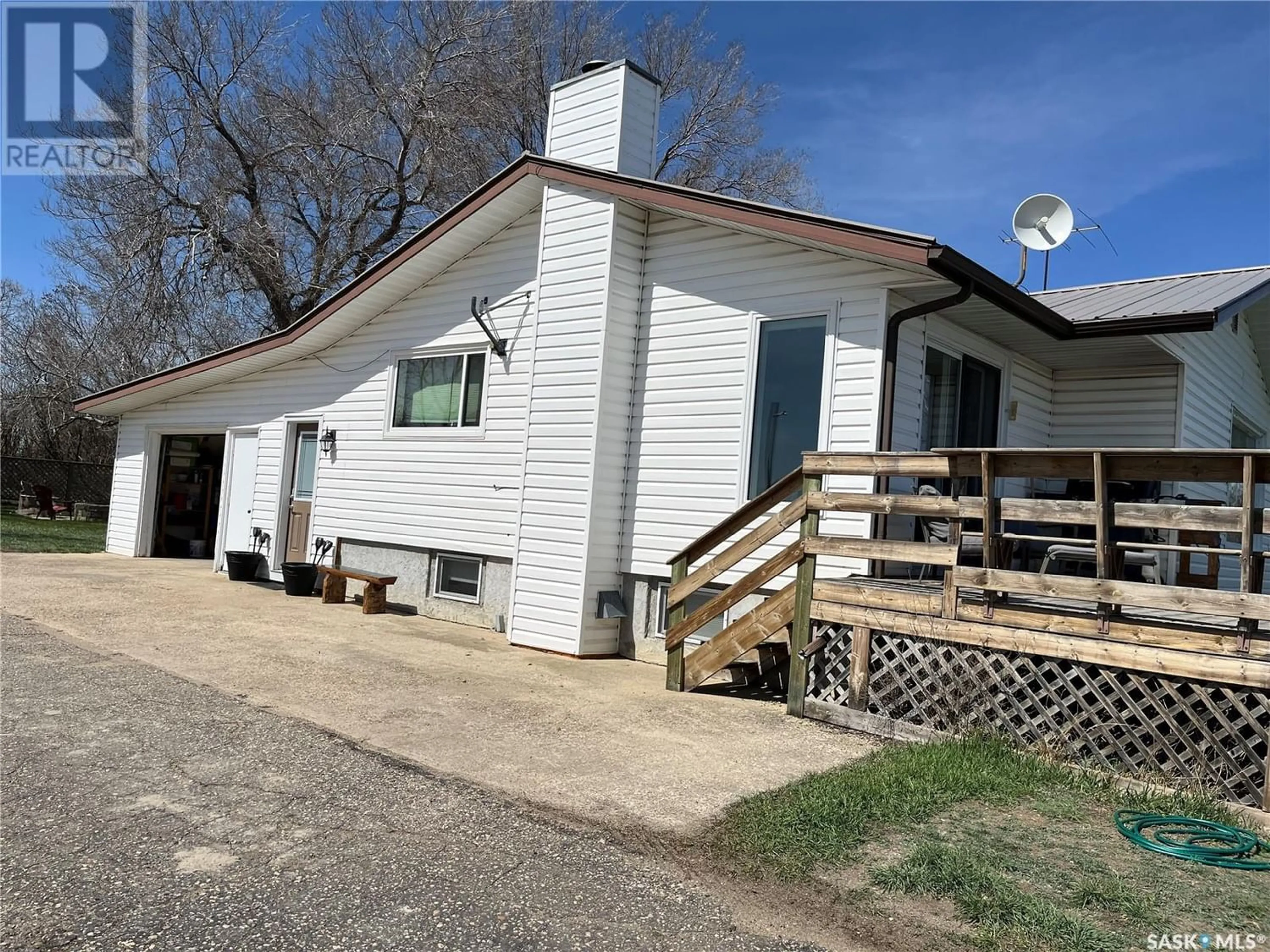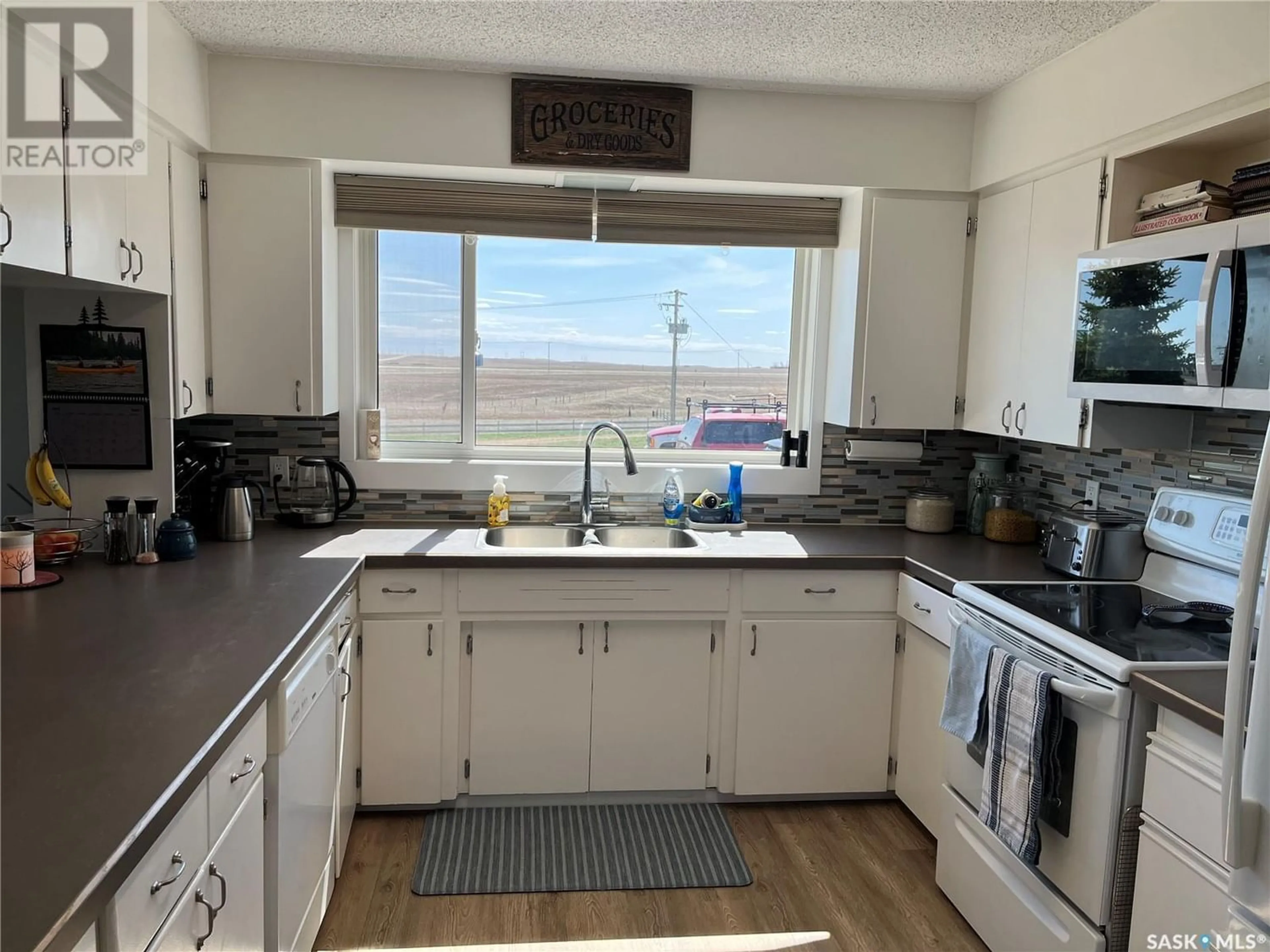Mcculloch Acreage, Excelsior Rm No. 166, Saskatchewan S0H2A0
Contact us about this property
Highlights
Estimated ValueThis is the price Wahi expects this property to sell for.
The calculation is powered by our Instant Home Value Estimate, which uses current market and property price trends to estimate your home’s value with a 90% accuracy rate.Not available
Price/Sqft$338/sqft
Days On Market20 days
Est. Mortgage$1,930/mth
Tax Amount ()-
Description
Opportunity knocks with this beautiful acreage property! Featuring 44 acres, a lovely landscaped yard, a 1327 square foot home with 4 bedrooms, and 2 bathrooms. The kitchen has white cabinetry with a large pantry area. The spacious dining has patio doors to the large deck and living room is inviting and there is new vinyl plank flooring throughout. There are 3 bedrooms and a 4 piece bath as well on the main floor. The huge mudroom is a must on any farm/acreage property and this one checks all the boxes with a closet, and the laundry. In the basement you will find brand new carpet in a spacious recreation room and bedroom. There is ample storage and another 3 piece bath as well. Outside you will enjoy a 40 x 80 insulted and heated shop with a concrete floor throughout. There is an overhead door and an office space. For the animal lovers there is a 28 x 40 barn with a loft and some stalls. The pasture is quite pretty as it has an irrigation ditch running through so ample water for animals if you choose. The well is 370 ft deep and has soft water. There is a septic tank with a septic field as well. Cozy up by the fire outside, enjoy country living at its best. Only minutes from Herbert that has lots to offer in the k-12 school, skating rink, swimming pool as well as a hospital. Call today for more details or to book your own viewing. (id:39198)
Property Details
Interior
Features
Basement Floor
Bedroom
13 ft x 10 ftOther
31 ft x 10 ft3pc Bathroom
11 ft x 7 ftProperty History
 35
35




