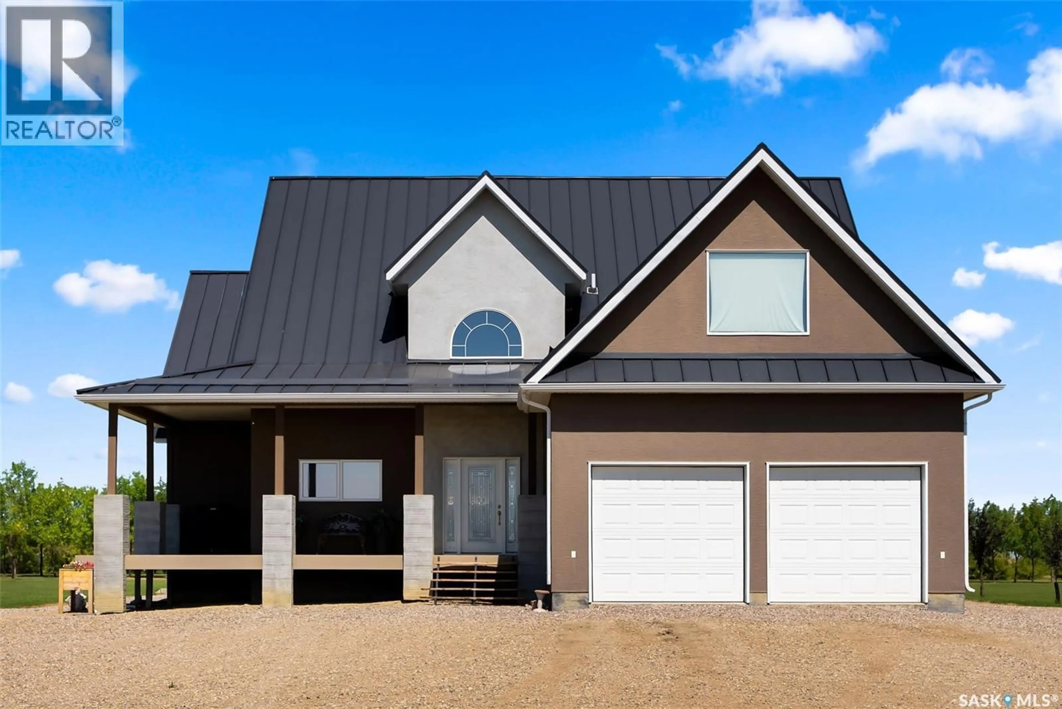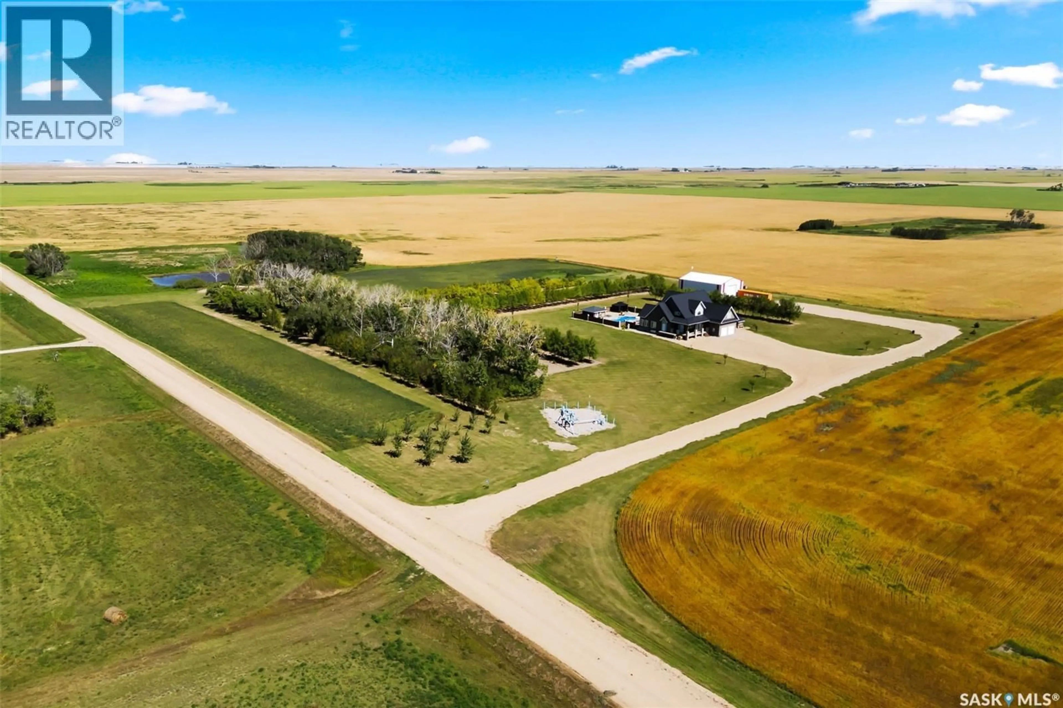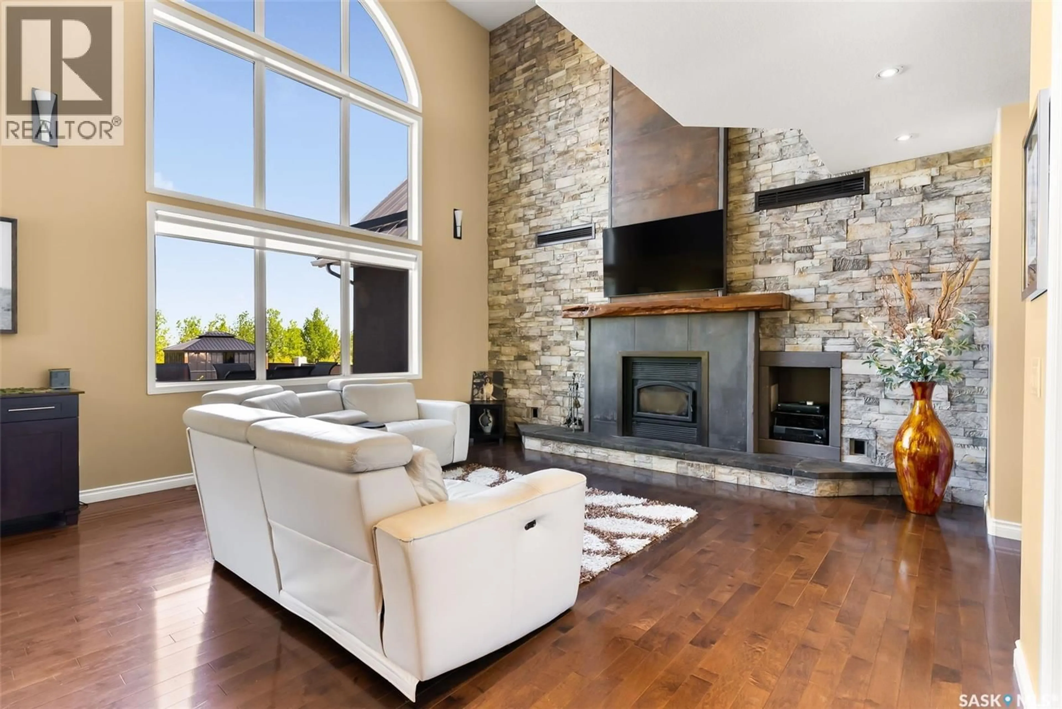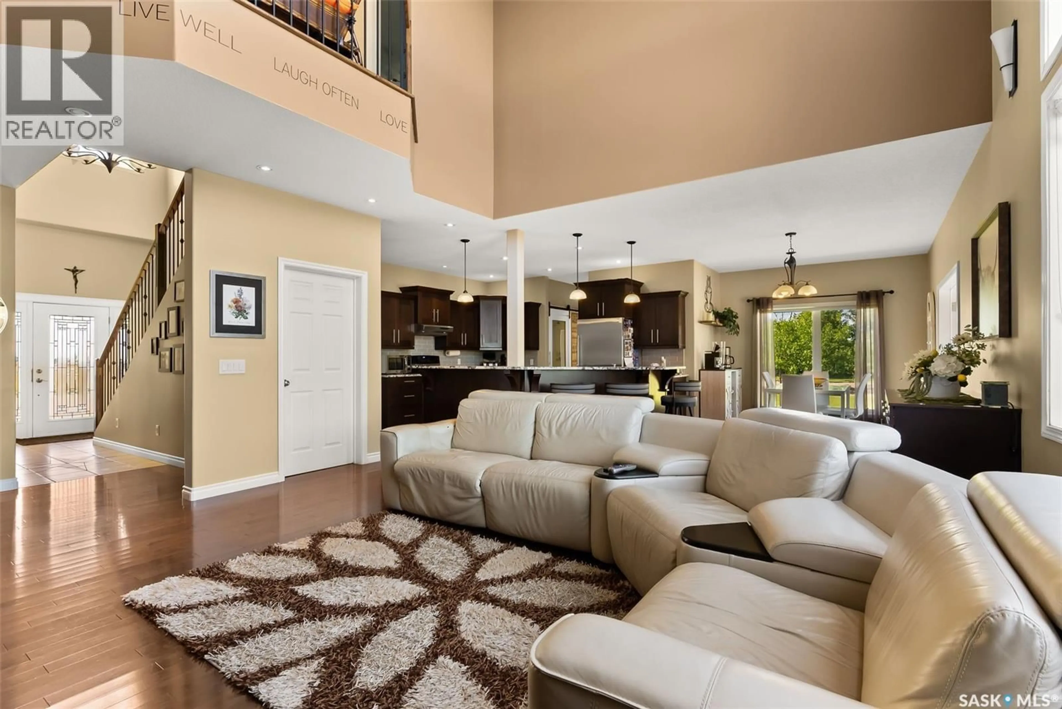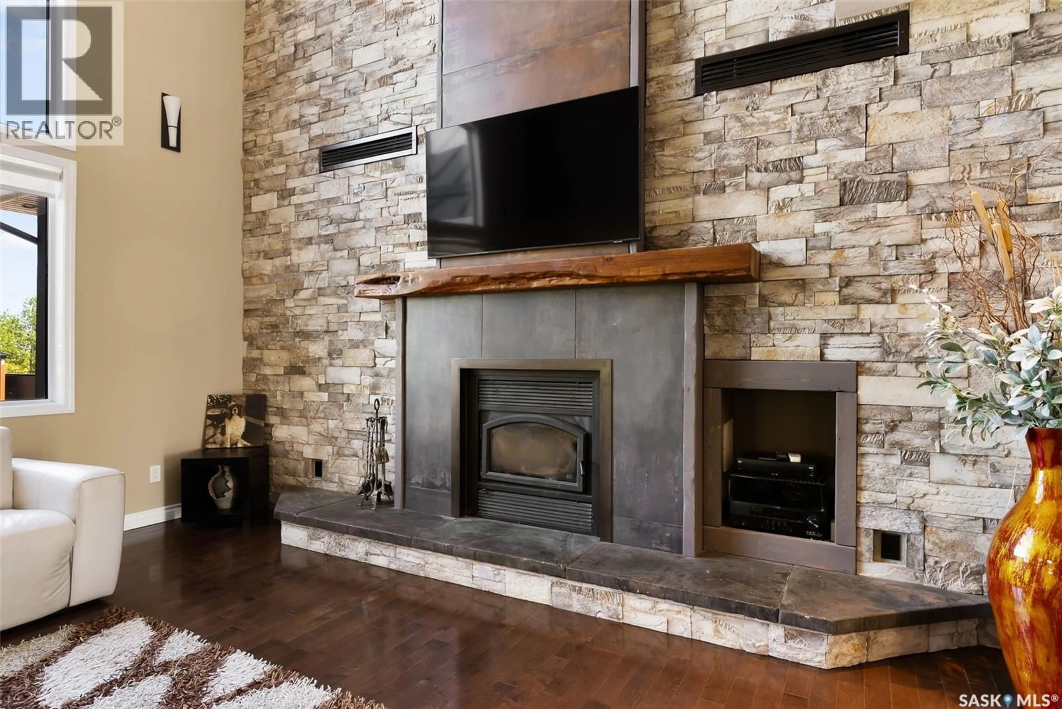FICHTER ACREAGE, Estevan Rm No. 5, Saskatchewan S4A2A6
Contact us about this property
Highlights
Estimated valueThis is the price Wahi expects this property to sell for.
The calculation is powered by our Instant Home Value Estimate, which uses current market and property price trends to estimate your home’s value with a 90% accuracy rate.Not available
Price/Sqft$390/sqft
Monthly cost
Open Calculator
Description
Stunning acreage property 7 minutes North of Estevan. Customized acreage developed in 2010 with exceptional family home, beautiful yard with in-ground pool and large shop. 1 3/4 story, 3072 square foot home with 5 bedrooms, 4 baths, open concept with multiple features and upgrades including large vaulted main living space with custom kitchen/dining area/iving room with wood burning fireplace and 2 story windows overlooking the swimming pool/4 season sun room/good size office-flex room/bathroom and pantry area. Large main floor primary bedroom with 2 closets/large ensuite with tub and shower and door that accesses the rear deck/pool area. The 2nd floor boasts 3 large bedrooms/bathroom and huge family-theatre room. The fully developed basement features heated custom concrete flooring with a massive recreation room/bedroom/bathroom and den. 2 car attached garage with in-floor heat and 42x60 shop with concrete floor/large over head door/geothermal loops in-floor heat (needs unit to operate) The backyard features a large rear deck, in-ground swimming pool, pool house and gazebo. Landscaped and treed yard, fire pit area and much much more. ***3 acre parcel listed that would need to be subdivided. Could be attached and purchased with additional 157 acre farm land parcel (listed separately) (id:39198)
Property Details
Interior
Features
Main level Floor
Living room
16.4 x 17.82pc Bathroom
Kitchen
14.3 x 145pc Ensuite bath
Exterior
Features
Property History
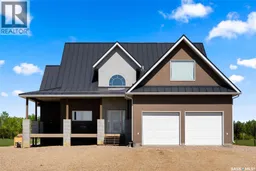 50
50
