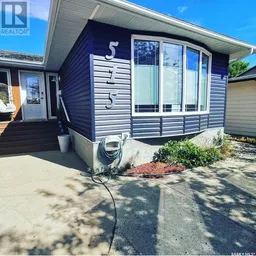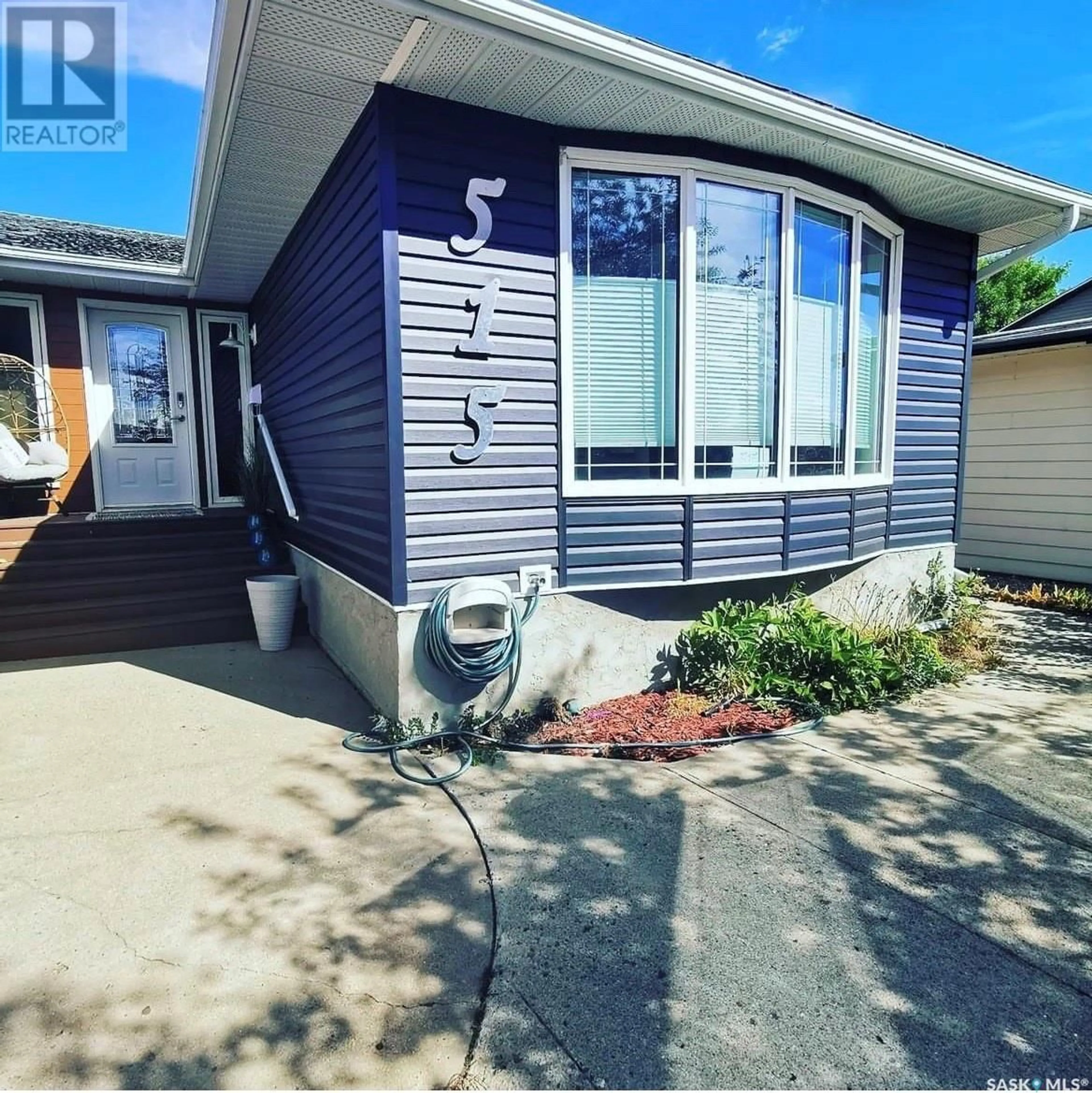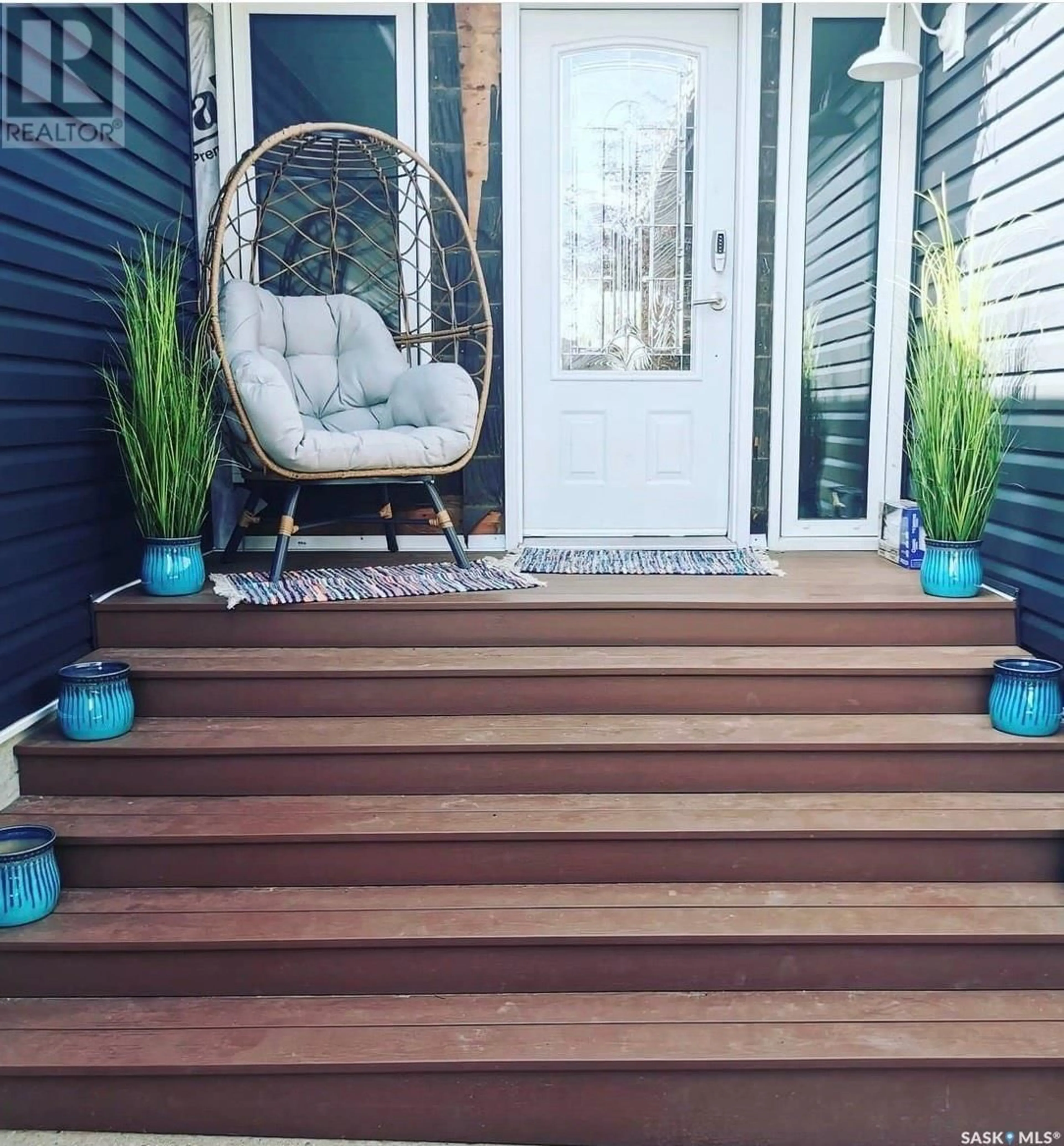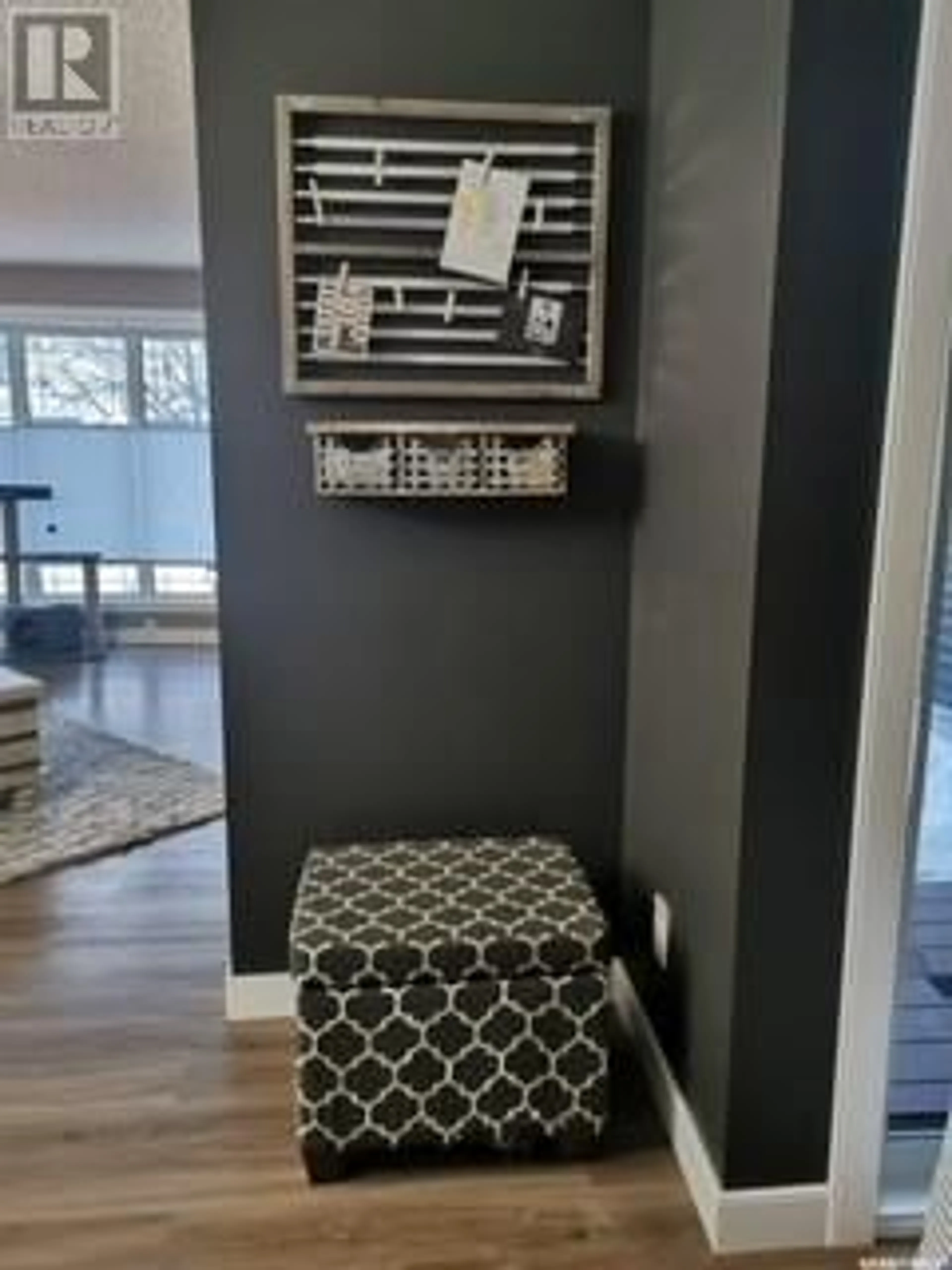515 Milne CRESCENT, Estevan, Saskatchewan S4A2K7
Contact us about this property
Highlights
Estimated ValueThis is the price Wahi expects this property to sell for.
The calculation is powered by our Instant Home Value Estimate, which uses current market and property price trends to estimate your home’s value with a 90% accuracy rate.Not available
Price/Sqft$245/sqft
Days On Market37 days
Est. Mortgage$1,696/mth
Tax Amount ()-
Description
The buyer is now offering a $10,000 cash incentive to help cover the cost of replacing shingles! With over 1600 sq feet of well-designed space, this home boasts contemporary finishes and thoughtful renovations throughout. Updated light fixtures and a neutral color palette ensures a timeless appeal while providing a blank canvas for your personal touch. The open concept living/dining room with large windows allows for easy interaction and entertaining between the two areas. The kitchen, nook and family room also blend seamlessly together creating an inviting area. 2 spacious bedrooms with ample closet space, 2 fully updated bathrooms and a serene master suite that is designed for comfort and relaxation complete the upstairs. In the basement, you'll be able to enjoy movie nights in your family room and entertain friends and family in the spacious games room. Need to catch up on work? Retreat to the home office, a quiet space designed for productivity. Never worry about storage again with plenty of options and spaces throughout the home. Finishing off the basement there is one extra bedroom, a 3-piece bath with walk-in shower and an additional space that would be great for either a home gym or craft room. Stepping outside you’ll discover the convenience of underground sprinklers, making your lawn care a breeze. Featuring new siding and composite decking, this home is low maintenance for years of enjoyment. Also, do not forget the mature trees, shed and cement pad. With a perfect blend of contemporary updates and classic comforts, this home is not one you want to miss out on. (id:39198)
Property Details
Interior
Features
Basement Floor
Office
14'2" x 15'7"Family room
20' x 28"Other
13'7" x 14'3"Storage
6'11" x 9'11"Property History
 29
29




