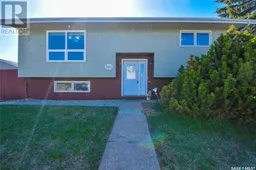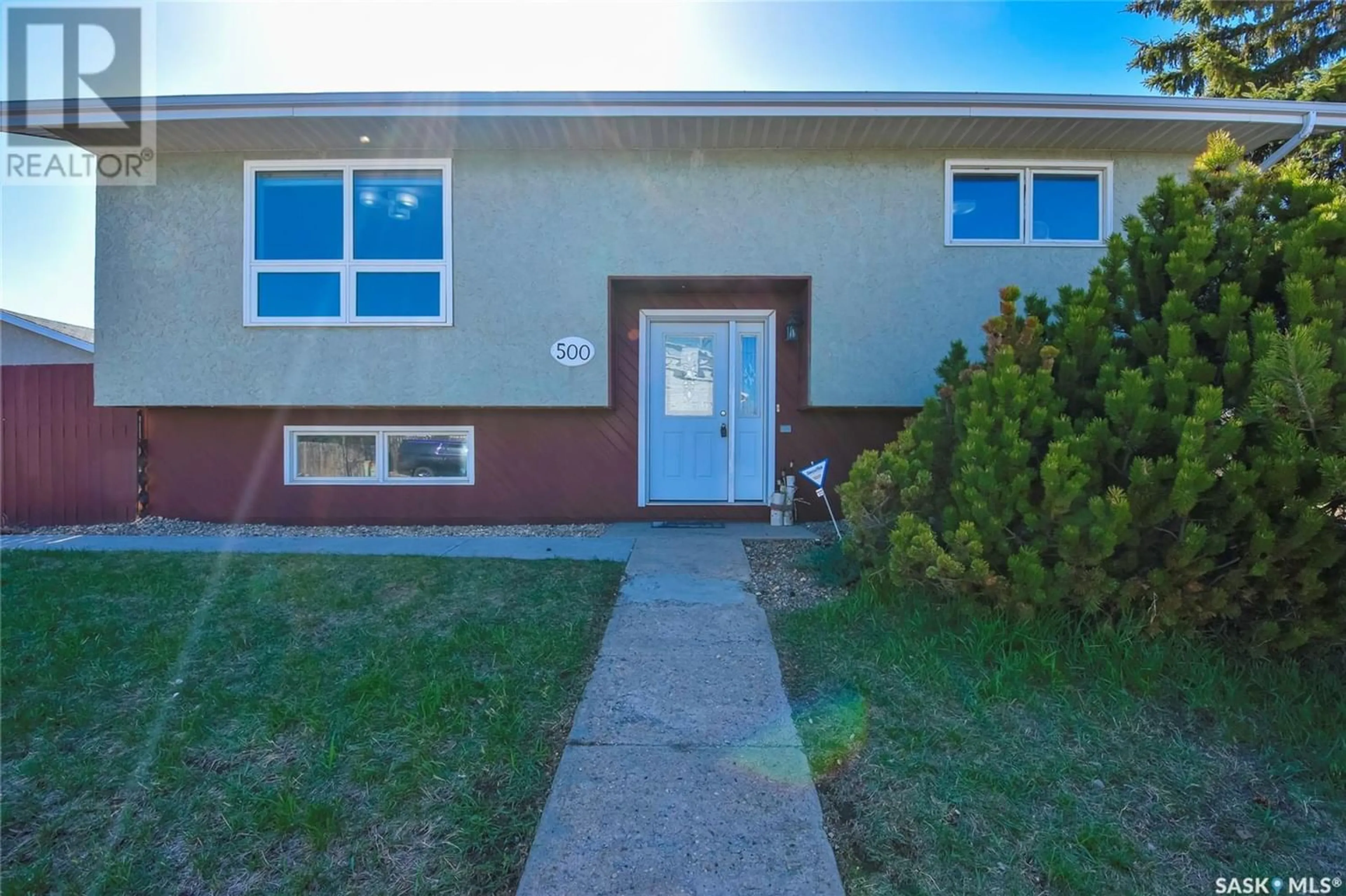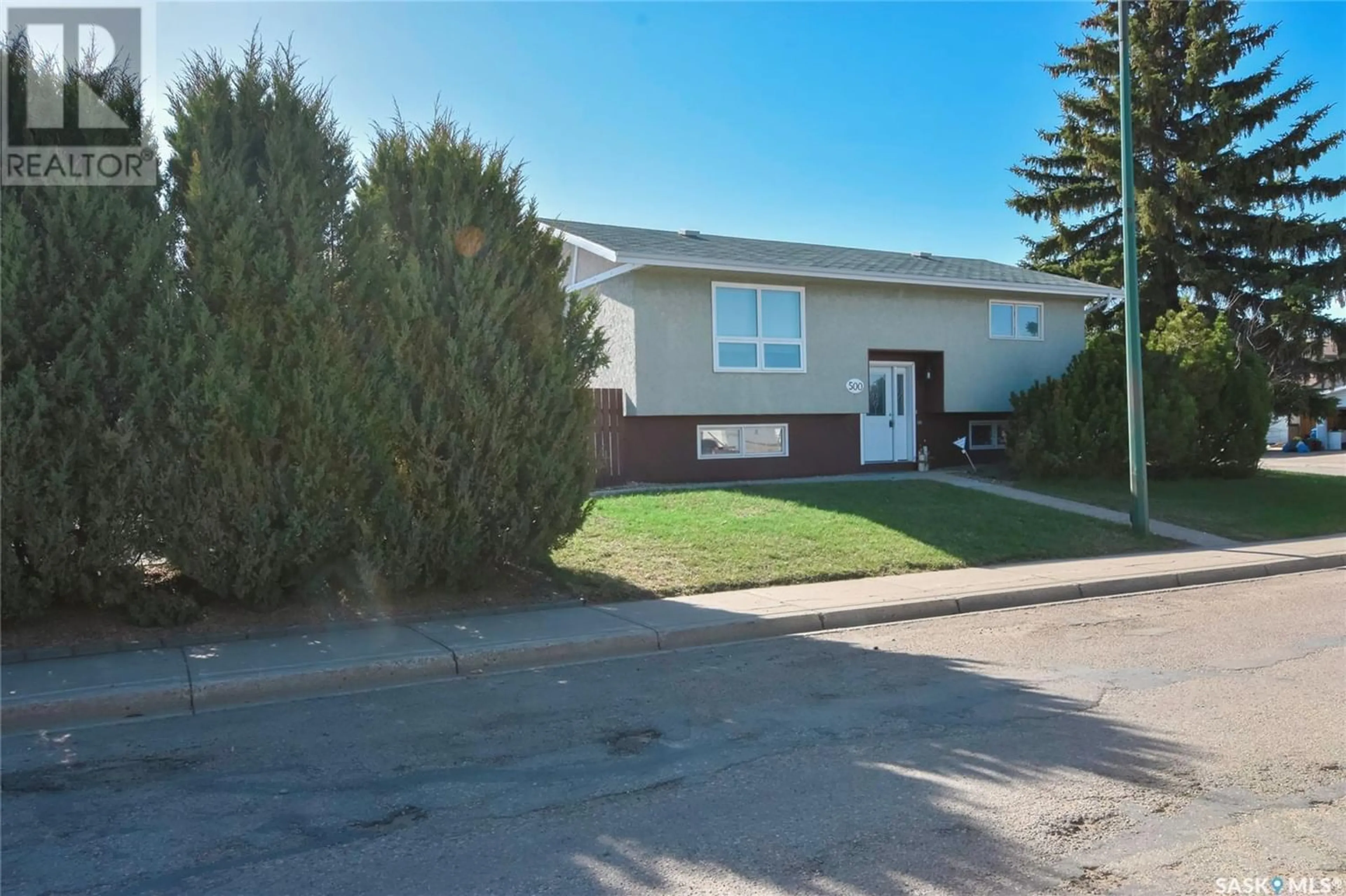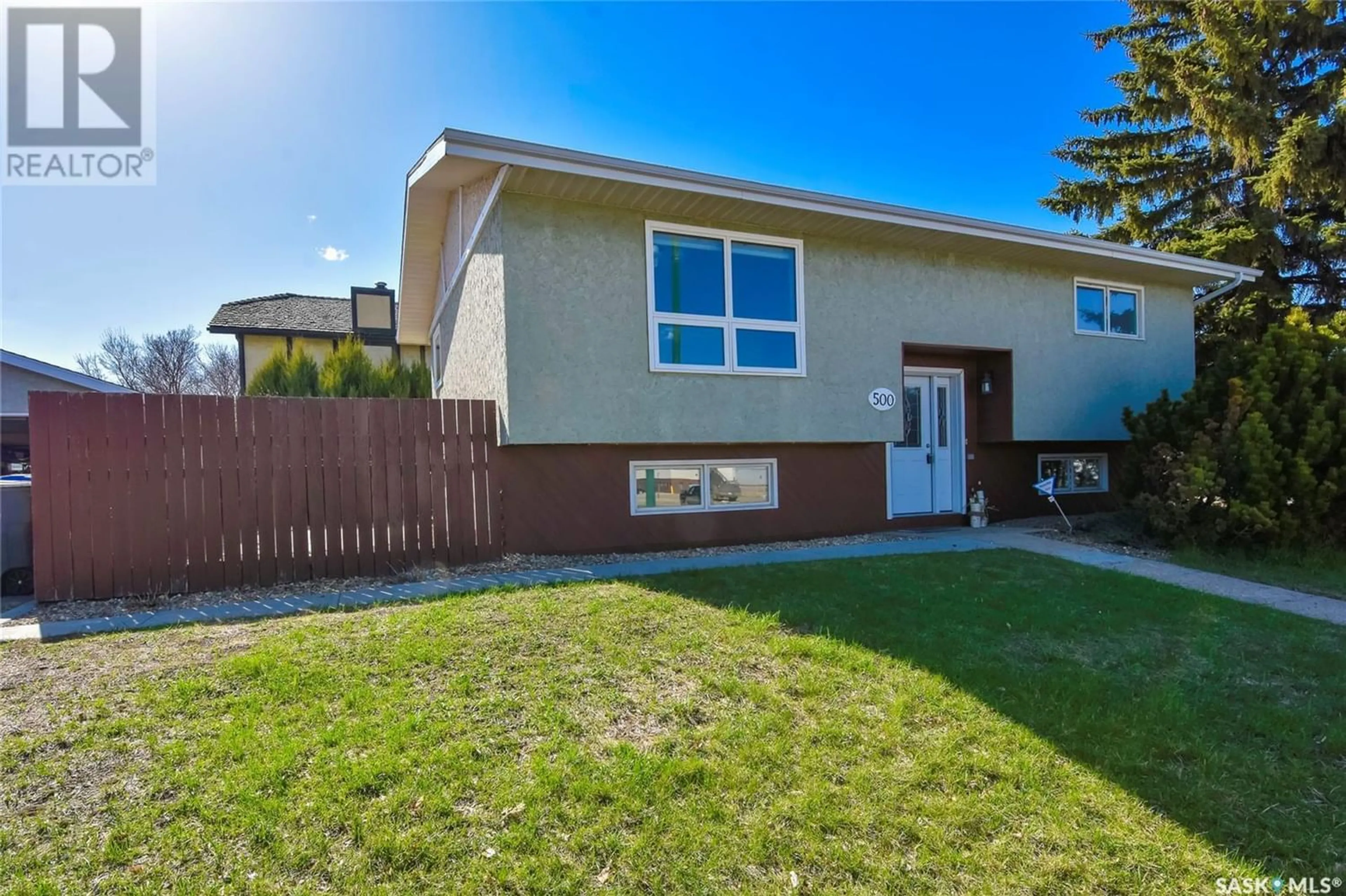500 Holmgren BAY, Estevan, Saskatchewan S4A2L3
Contact us about this property
Highlights
Estimated ValueThis is the price Wahi expects this property to sell for.
The calculation is powered by our Instant Home Value Estimate, which uses current market and property price trends to estimate your home’s value with a 90% accuracy rate.Not available
Price/Sqft$258/sqft
Days On Market61 days
Est. Mortgage$1,026/mth
Tax Amount ()-
Description
THIS IS THE PLACE TO BE Located close to shopping, professional offices and walking path. This 1986 Bi-level has a bright and spacious living area including a large living room and galley kitchen with dining area opening to the rear deck. Fridge, stove, dishwasher, microwave rangehood, and reverse osmosis system are included. Two bedrooms and a full bath complete the main level. The lower level offers a very large family room, large bedroom, full bath, laundry room, and utility. You don't feel like you are in a basement with the large windows on this level. Washer, dryer, water softener, central vac and central air included. New furnace was installed in 2023 as well. There is a double detached and insulated garage with large parking pad. The fenced yard has a large deck, with new decking, patio, and RV parking. Some newer windows flooring and paint. Settle in for the summer in this great home in a great neighbourhood! Seller states basement has had no water problems. Potential for extra income from basement space. (id:39198)
Property Details
Interior
Features
Basement Floor
Family room
13' x 20'10"Bedroom
11'2" x 13'4"4pc Bathroom
5' x 7'9"Laundry room
6' x 8'Property History
 39
39




