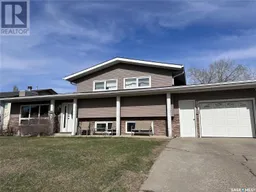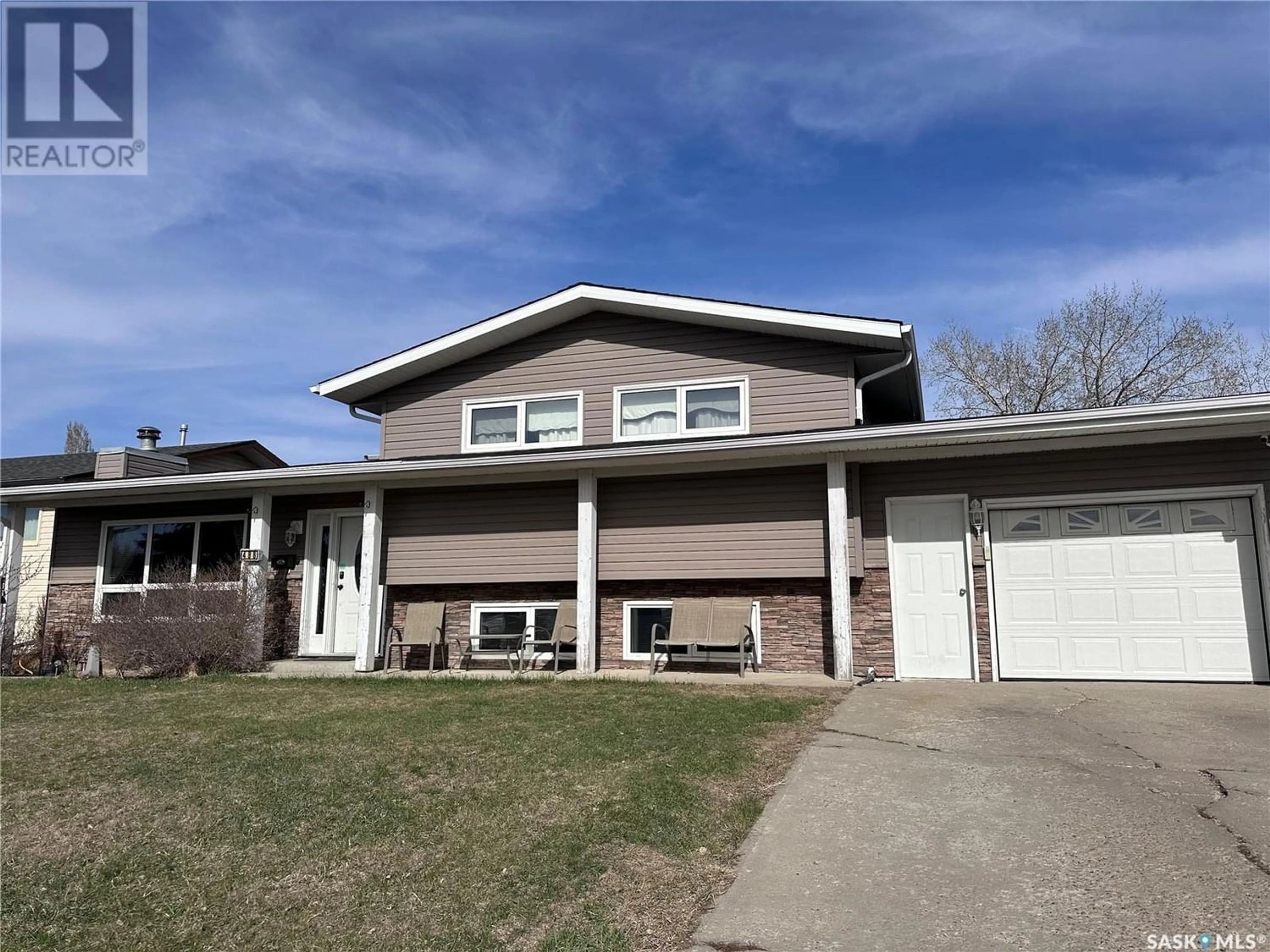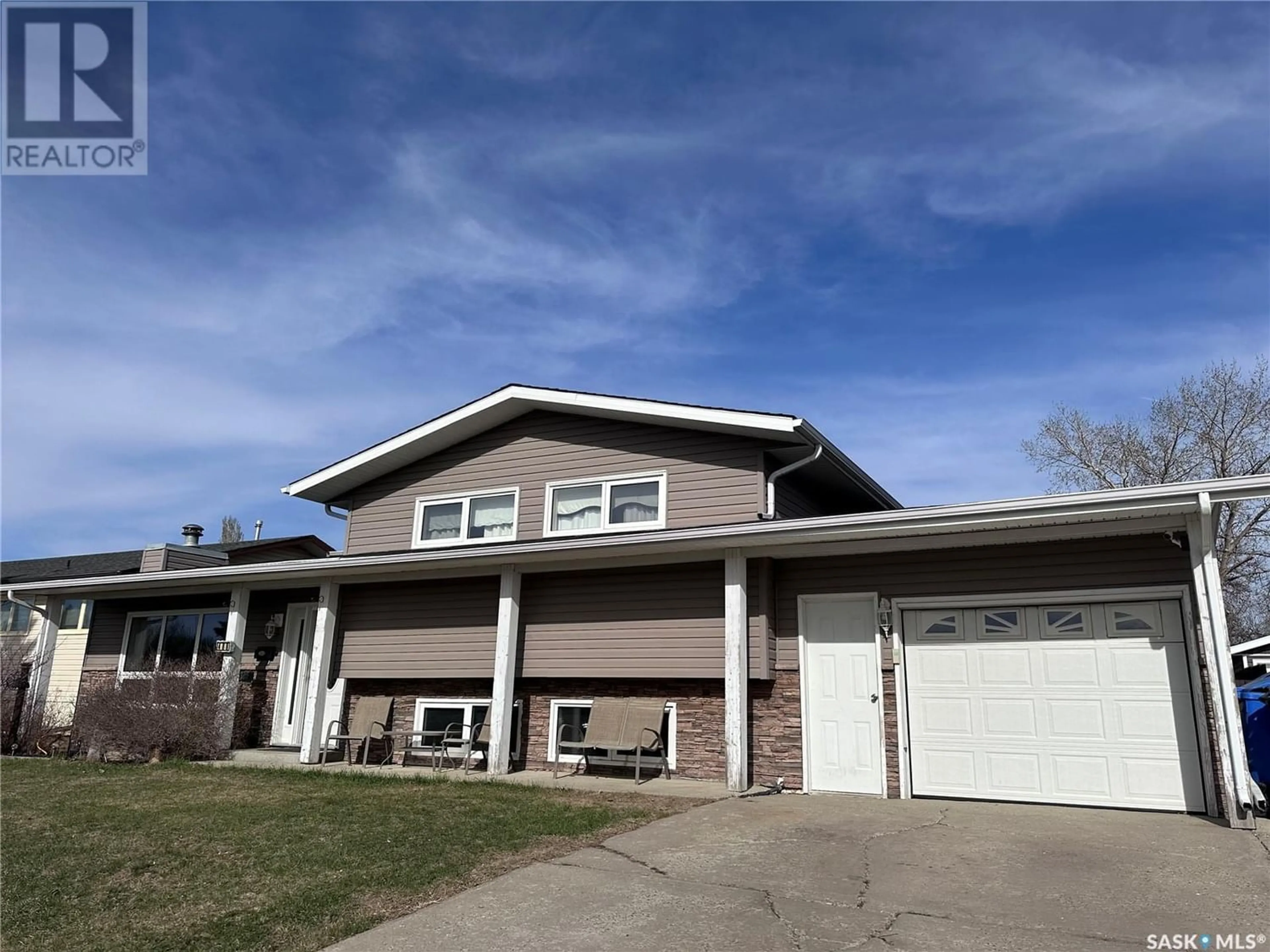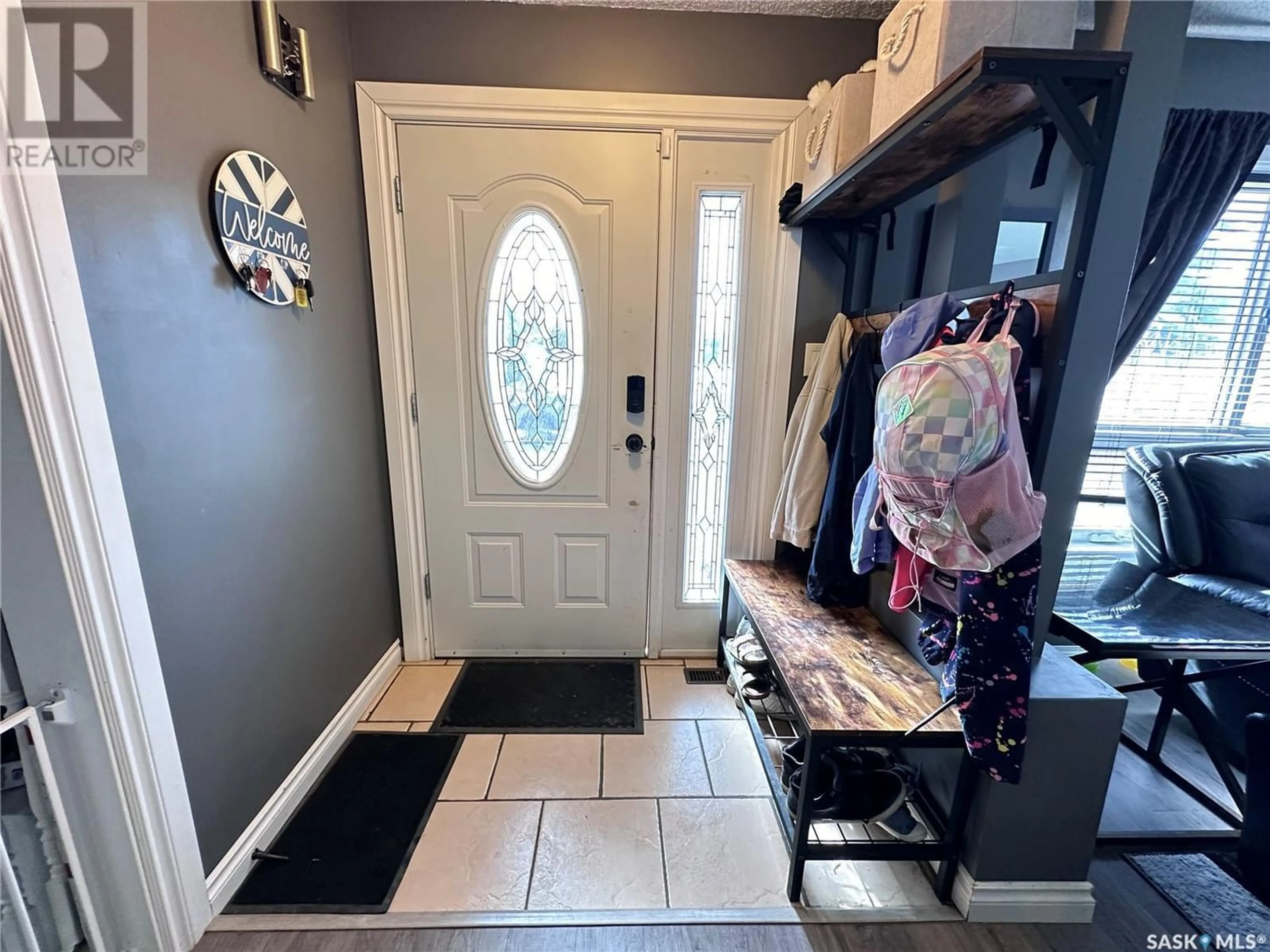488 Willow BAY, Estevan, Saskatchewan S4A2G4
Contact us about this property
Highlights
Estimated ValueThis is the price Wahi expects this property to sell for.
The calculation is powered by our Instant Home Value Estimate, which uses current market and property price trends to estimate your home’s value with a 90% accuracy rate.Not available
Price/Sqft$305/sqft
Days On Market20 days
Est. Mortgage$1,499/mth
Tax Amount ()-
Description
Welcome to your dream home located in a fantastic neighborhood! This captivating three-level split boasts a contemporary open-concept main floor, ideal for both family gatherings and entertaining guests. Vinyl flooring throughout the main floor updates the whole space while ensuring easy maintenance. The spacious kitchen features stylish two tone cabinets, a large pantry, and updated appliances. With its four bedrooms and three bathrooms, including a spacious primary bedroom featuring a convenient three-piece en suite, this residence offers ample space for comfortable living. The lower level houses a spacious family room and direct access to the attached garage. Off the dining room is a fully enclosed sun room which could offer even more square footage with your finishing touch. This home features both an attached heated garage and a detached single garage, providing plenty of space for vehicles and storage. RV enthusiasts will appreciate the dedicated parking space. Step outside to discover a sprawling backyard complete with a concrete patio, perfect for outdoor dining and relaxation an expansive fully fenced green space great for the kids. There's no shortage of room for outdoor activities and enjoyment. This home has seen many significant updates including windows and shingles. Don't miss this opportunity to make this your forever home in a tranquil and family-friendly neighborhood, conveniently located close to schools and all amenities. (id:39198)
Property Details
Interior
Features
Basement Floor
Bedroom
10'7 x 11'4Family room
20 ft x measurements not available3pc Bathroom
5'3 x 9'4Laundry room
10'2 x 9'9Property History
 44
44




