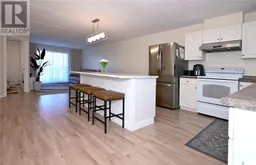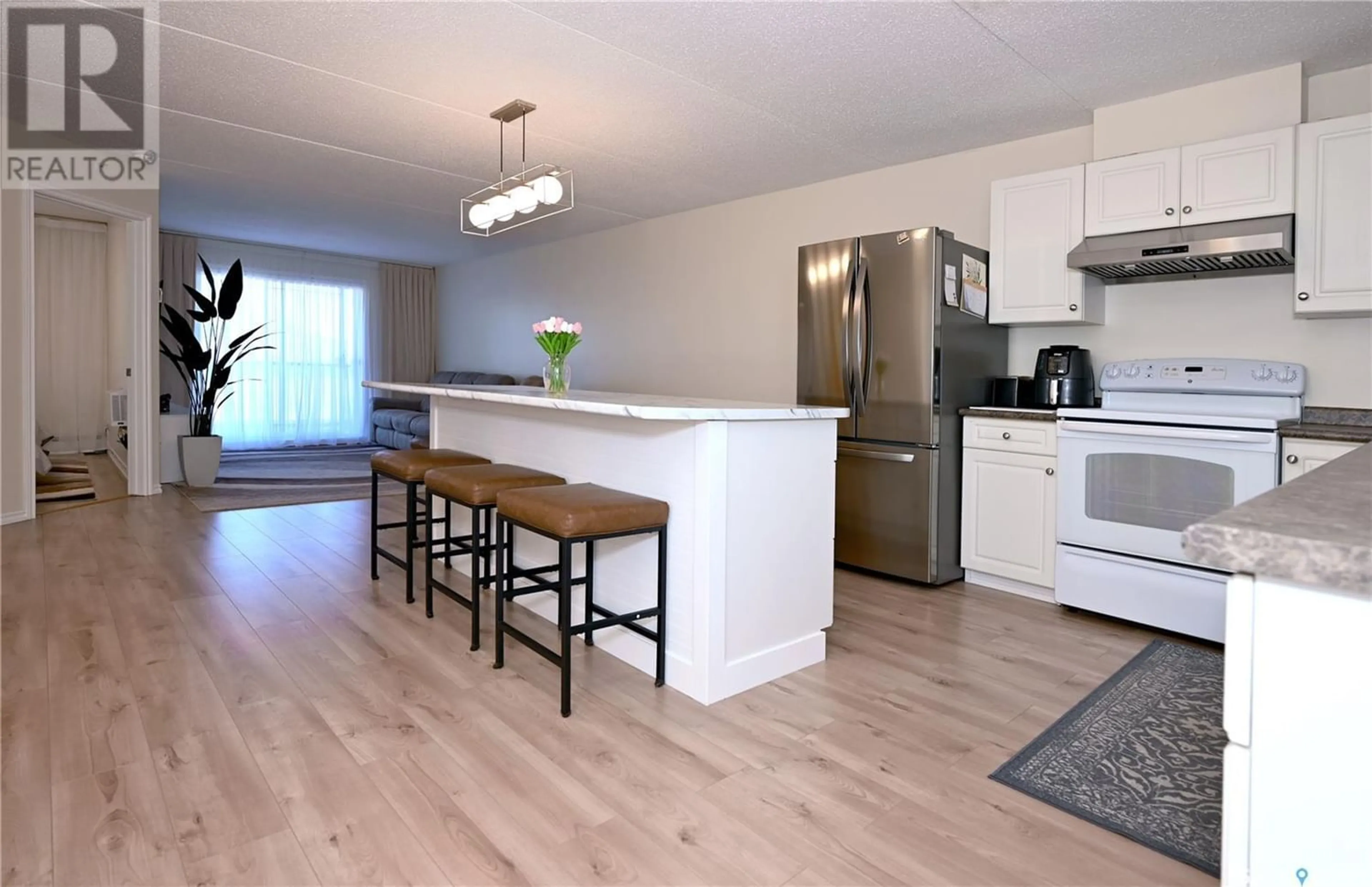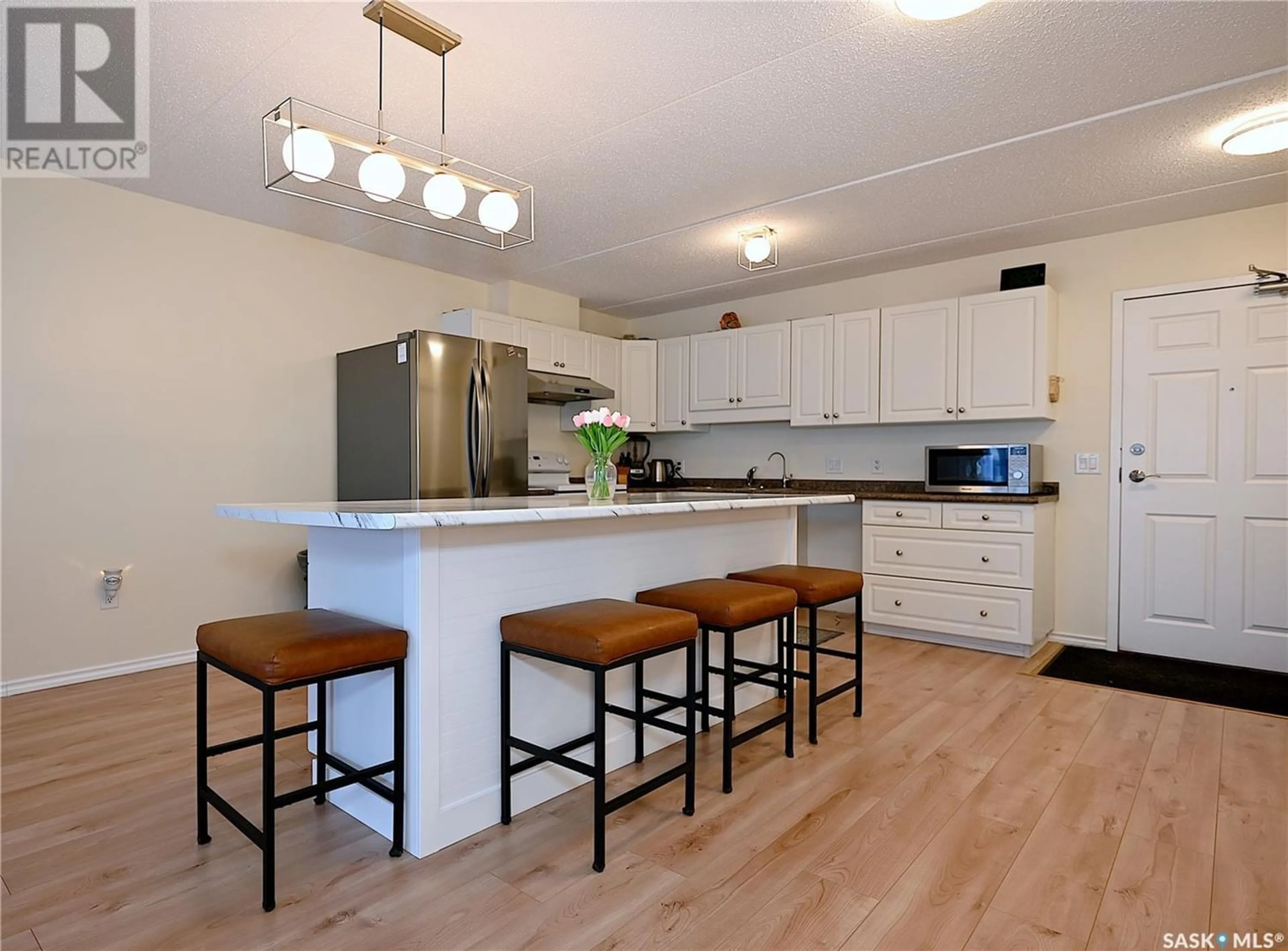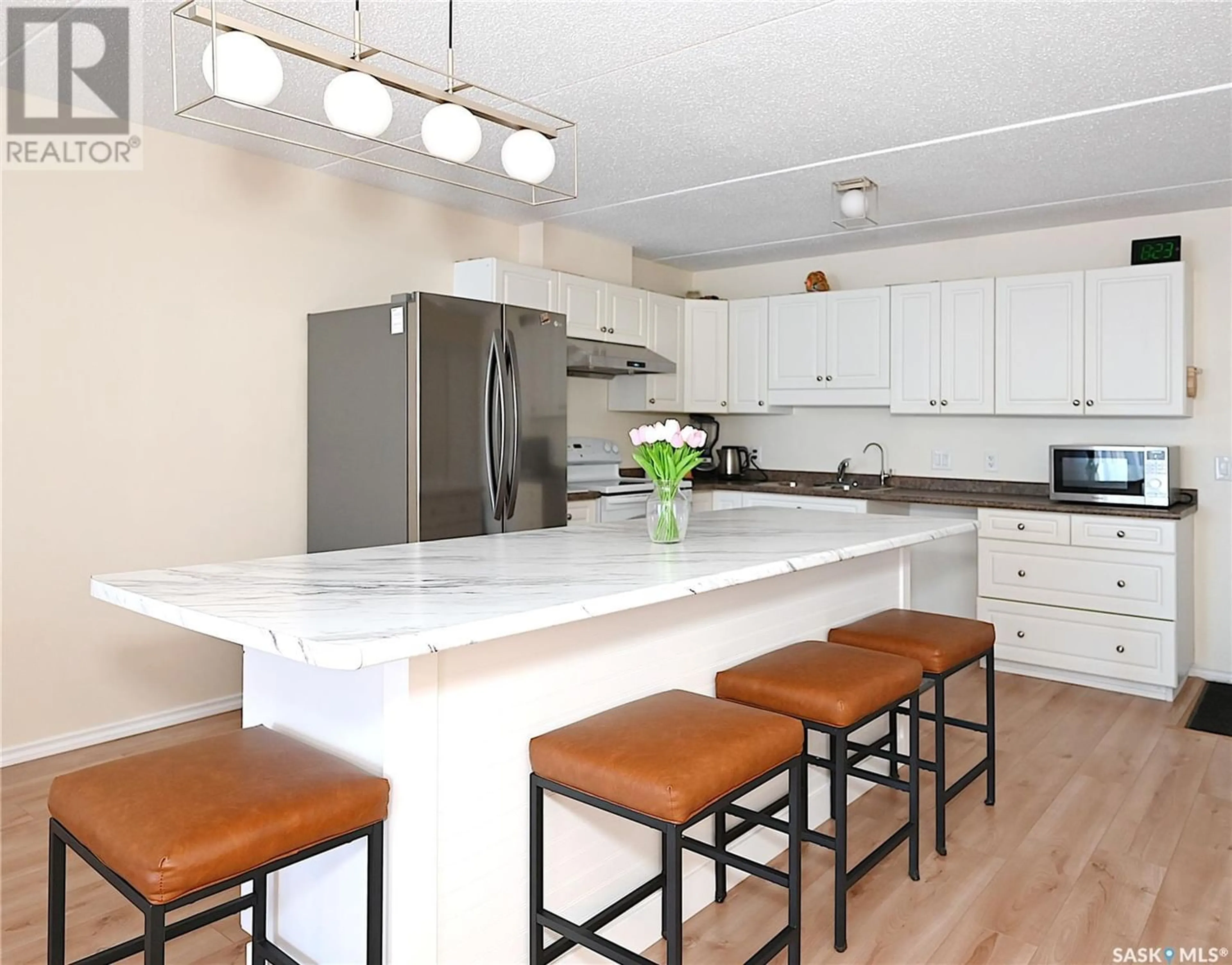206 701 Henry STREET, Estevan, Saskatchewan S4A2B7
Contact us about this property
Highlights
Estimated ValueThis is the price Wahi expects this property to sell for.
The calculation is powered by our Instant Home Value Estimate, which uses current market and property price trends to estimate your home’s value with a 90% accuracy rate.Not available
Price/Sqft$134/sqft
Days On Market17 days
Est. Mortgage$601/mth
Maintenance fees$453/mth
Tax Amount ()-
Description
Absolutely beautiful condo, located in Hillside Estates. In 2023, ALL new flooring, all walls and ceilings painted, large island with matching drawers, new light fixtures and drapes, etc. 2 bedrooms and 2 bathrooms. The main living area is open concept, with the laundry and storage room off to the side. The kitchen has a new fridge (2023) and a new dishwasher will be installed in May 2024. Even though there is a large island, there is STILL room for either a table or a pantry, or simply more cupboards or shelves. "Adult preferred" and located walking distance from the mall, leisure center, and many other amenities. Single parking space in the ground floor heated parkade. Building includes use of exercise room and gathering room for condo events and private events. This building is very well maintained and kept meticulously clean. Washer and dryer and kitchen appliances are all included. Condo fees include heat, water (all city utilities), inside and outside care and maintenance, and reserve fund. (id:39198)
Property Details
Interior
Features
Main level Floor
Living room
16'8" x 10'11"Kitchen/Dining room
16'5" x 14'2"Bedroom
20'6" x 9'3Bedroom
12'2" x 9'5"Condo Details
Amenities
Exercise Centre
Inclusions
Property History
 26
26




