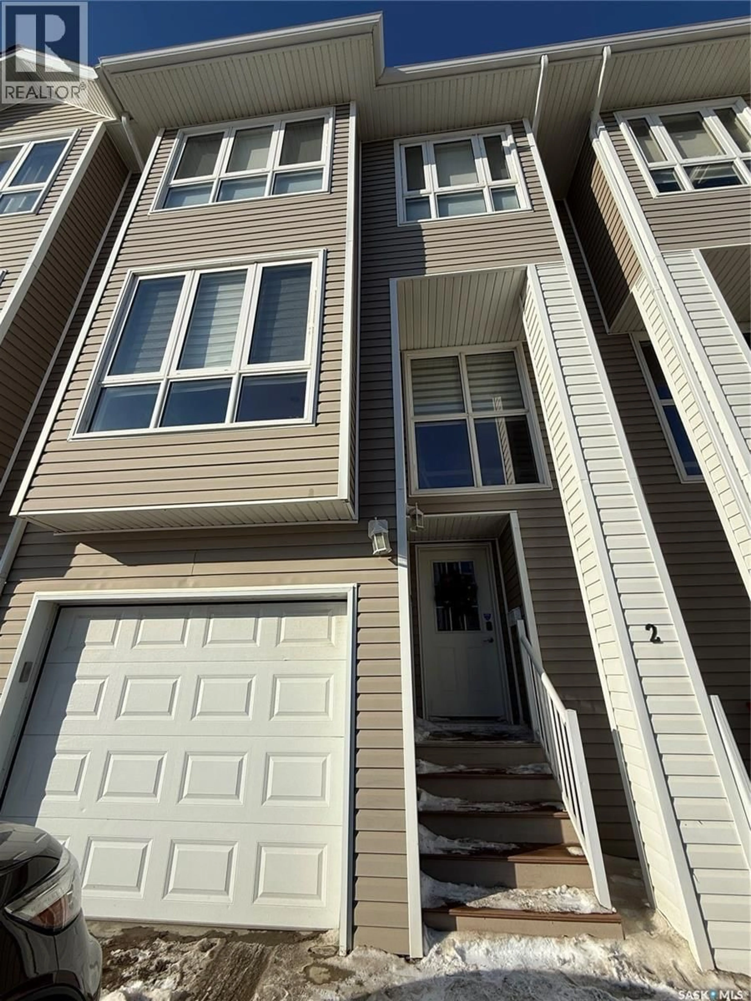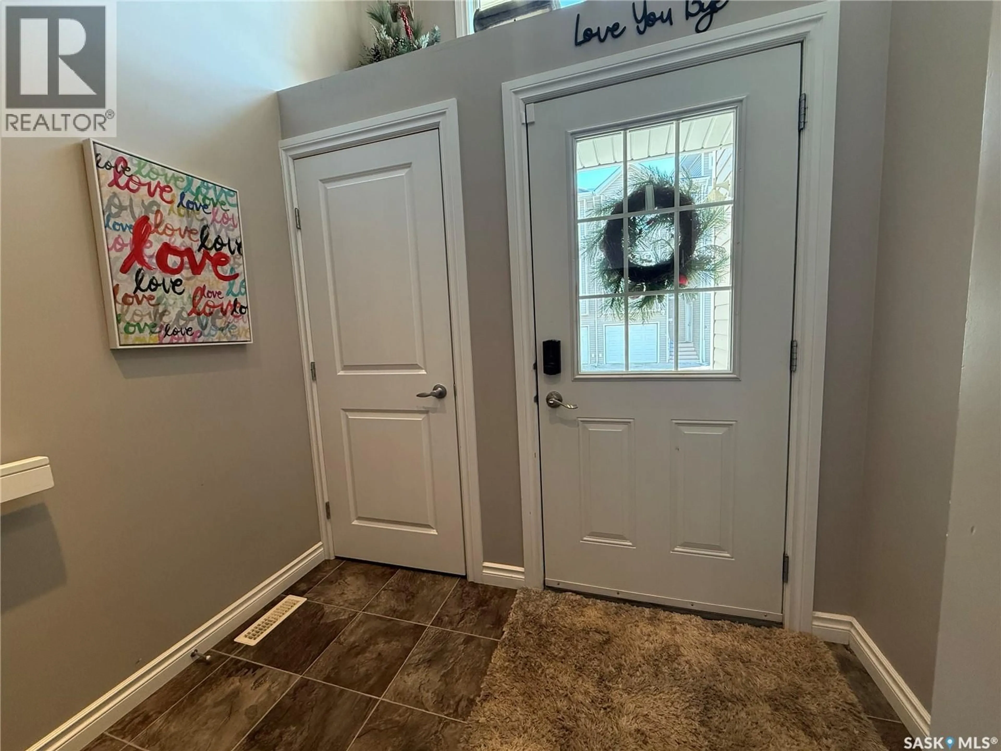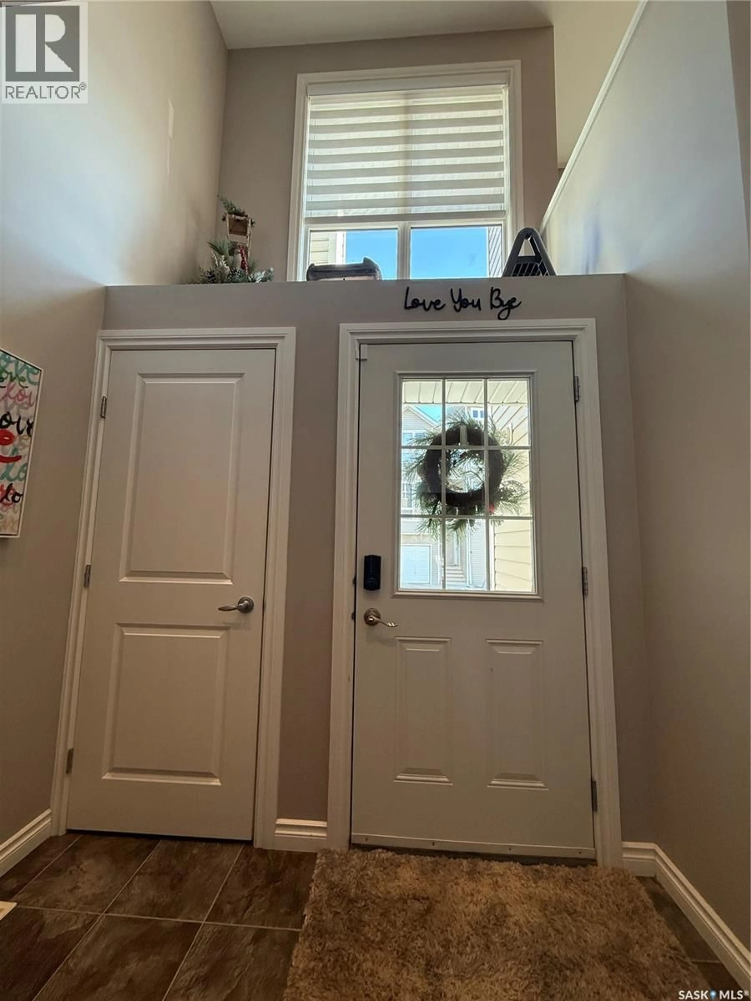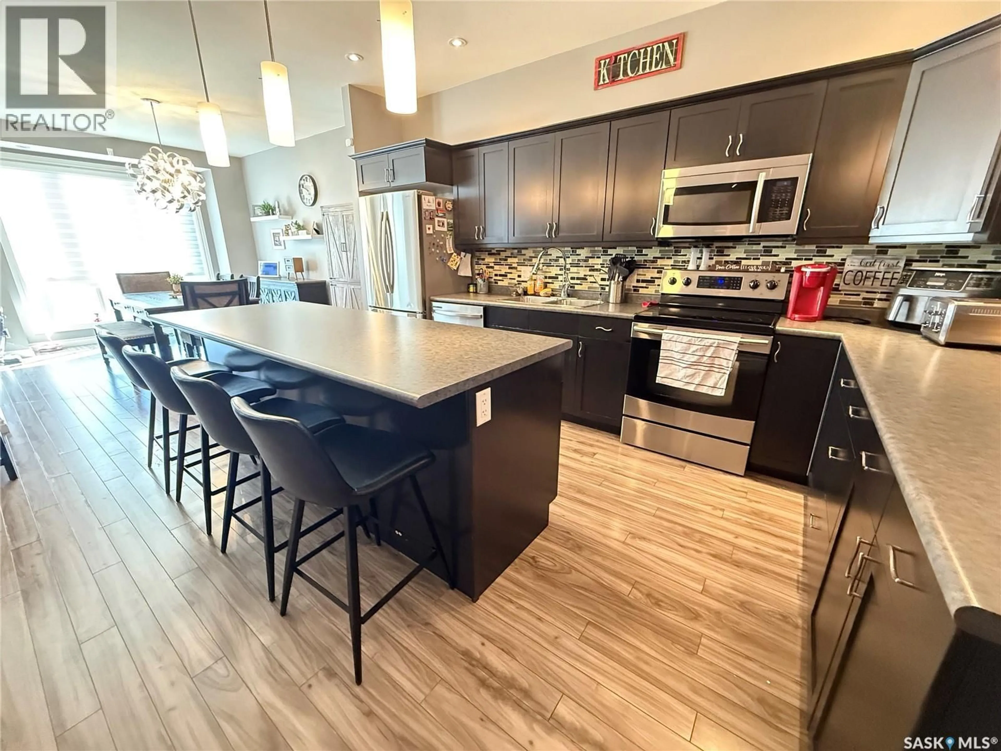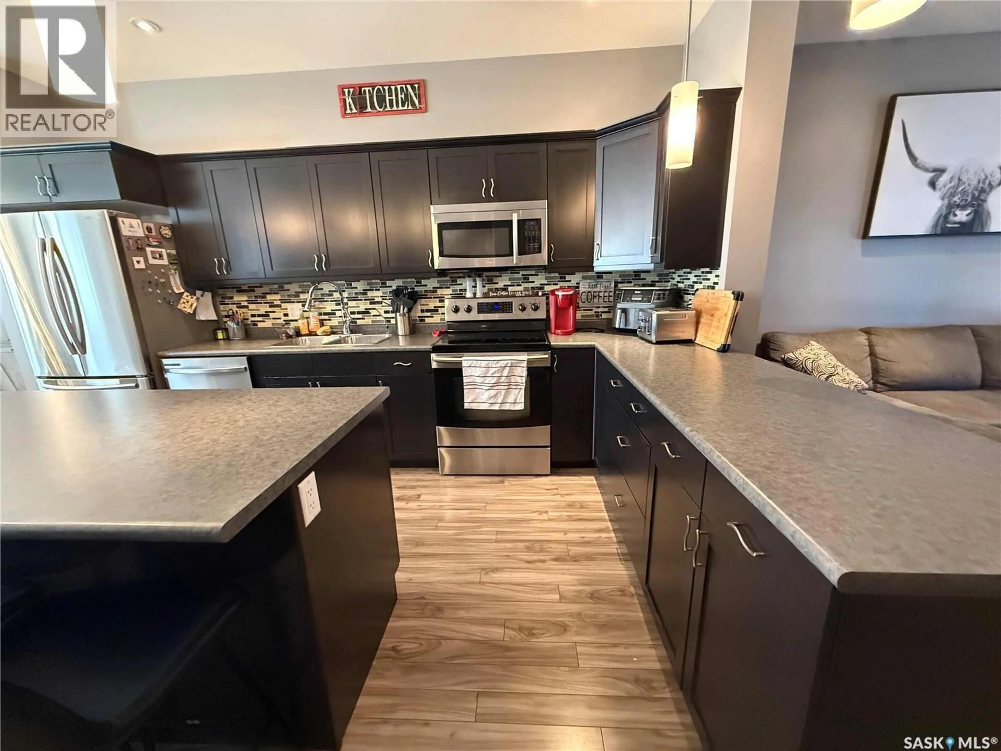2 697 SUN VALLEY DRIVE, Estevan, Saskatchewan S4A2X7
Contact us about this property
Highlights
Estimated valueThis is the price Wahi expects this property to sell for.
The calculation is powered by our Instant Home Value Estimate, which uses current market and property price trends to estimate your home’s value with a 90% accuracy rate.Not available
Price/Sqft$125/sqft
Monthly cost
Open Calculator
Description
If you're looking for low maintenance home ownership without sacrificing on space and style then this is the one for you! This gorgeous townhouse offers so much for singles, families, or couples! Entering into the main floor you'll find a spacious foyer with closet. Down a couple of steps to the attached heated garage, utility room, and a huge bright bonus room with 2 piece bathroom and patio doors leading out onto the private patio. This space offers so much flexibility for a play room, family room, gym, office, you name it! Up to the main level you find the impressive open concept kitchen/dining/living room. This is the hub of the home with tons of space for entertaining, cooking, and hosting large family dinners should you wish! With large windows throughout, the natural light is beautiful throughout. The kitchen boasts a large eat up island, stainless steel appliances and plenty of cabinetry. The living room features a gas fireplace and patio doors leading to the deck where you can BBQ and watch the sunset. Completing this level is a 2 piece powder room. Upstairs are three bedrooms, two bathrooms, and laundry conveniently as well. The primary bedroom is huge, with an envious walk in closet and full four piece en suite with a brand new tub. The two secondary bedrooms are also spacious with a four piece bathroom adjacent. This home truly has it all, quick possession available. (id:39198)
Property Details
Interior
Features
Main level Floor
Foyer
7'8 x 4'11Bonus Room
13'5 x 14'42pc Bathroom
4'2 x 4'11Condo Details
Inclusions
Property History
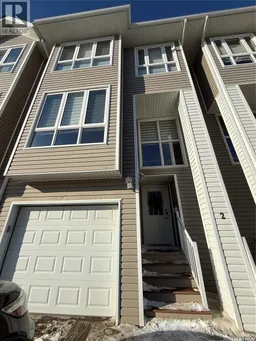 34
34
