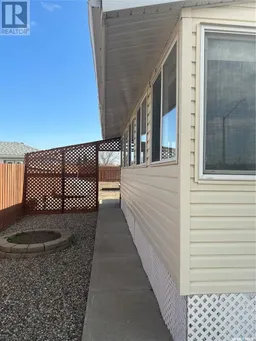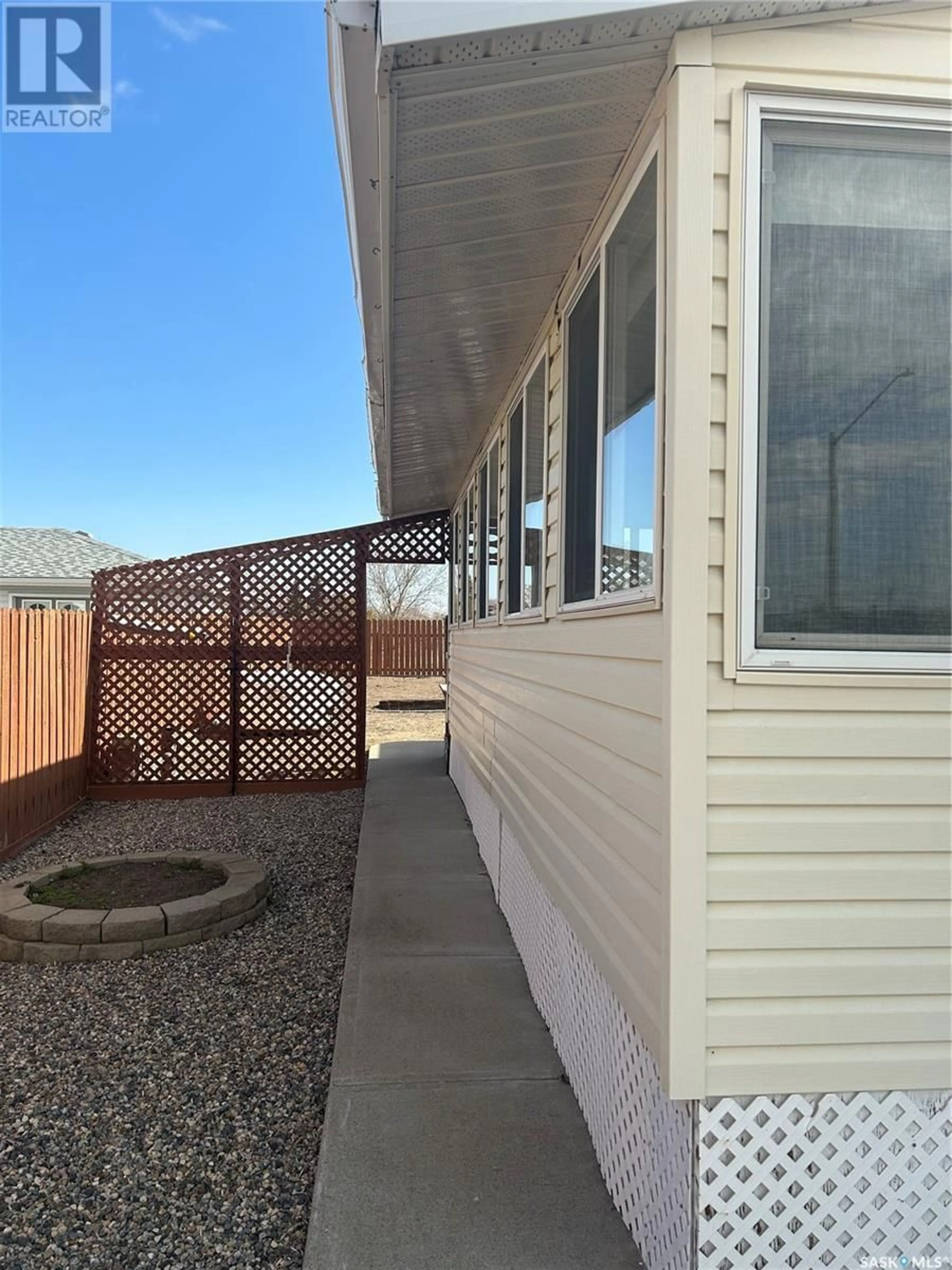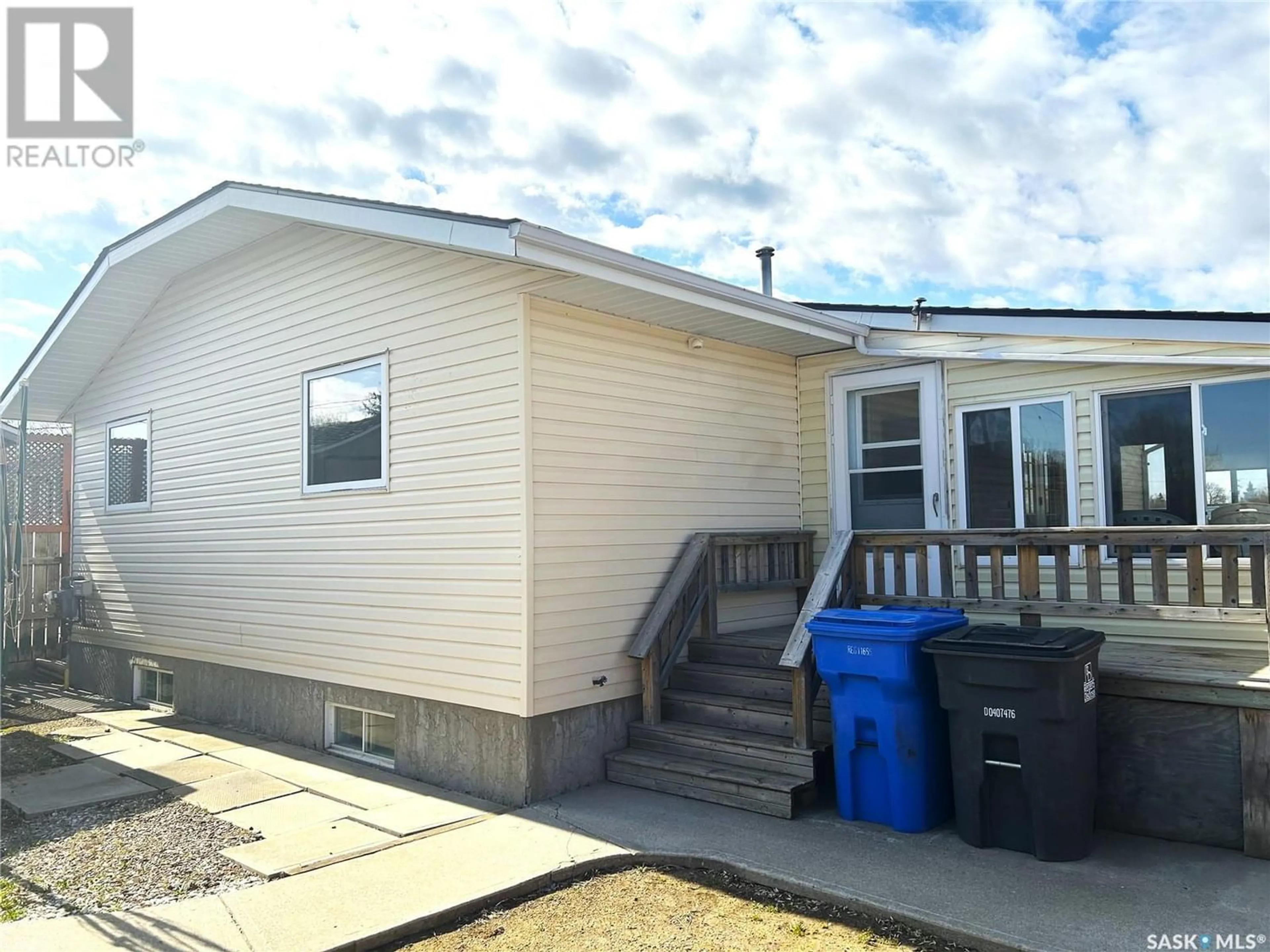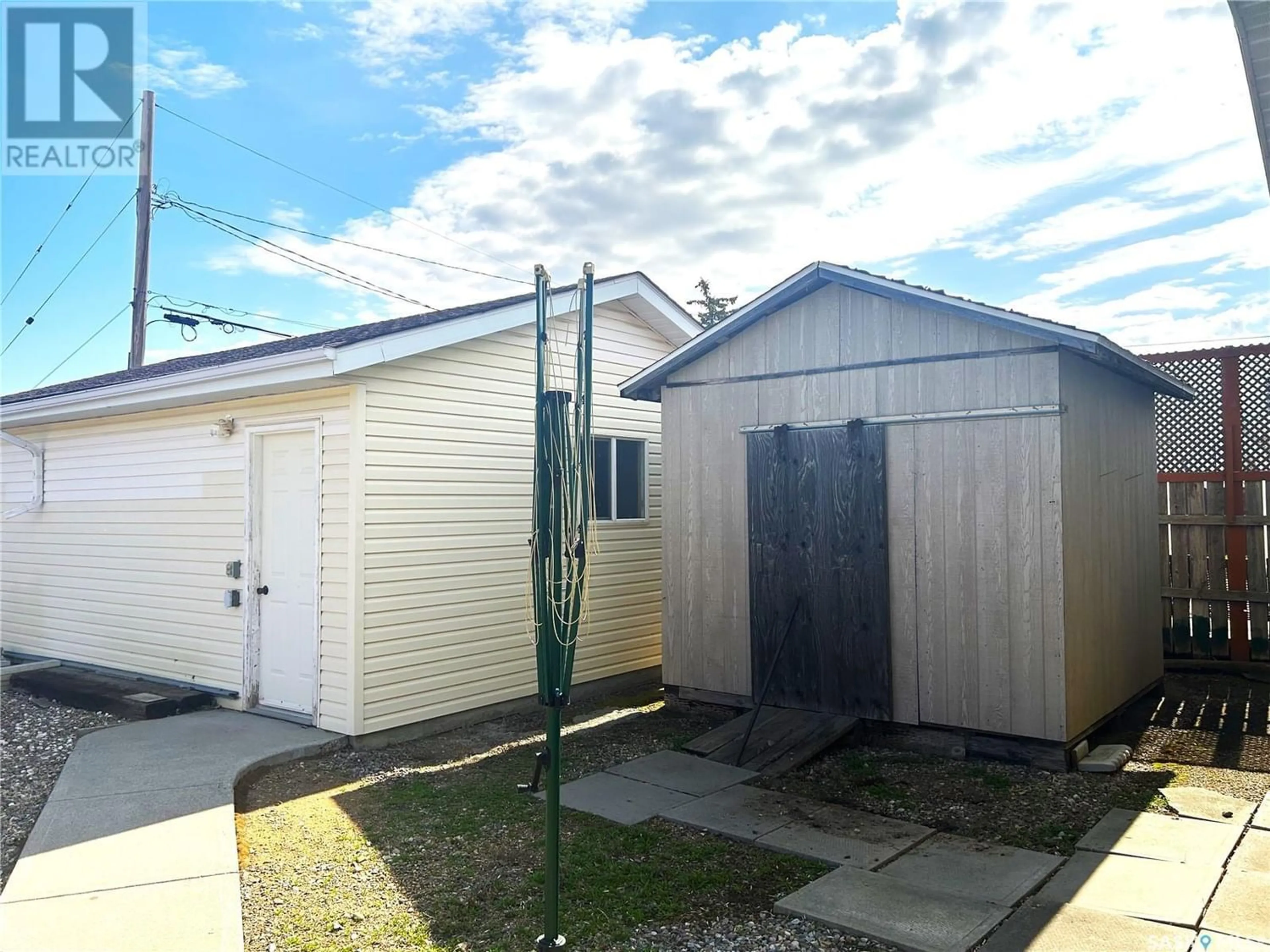1413 7th STREET, Estevan, Saskatchewan S4A1H2
Contact us about this property
Highlights
Estimated ValueThis is the price Wahi expects this property to sell for.
The calculation is powered by our Instant Home Value Estimate, which uses current market and property price trends to estimate your home’s value with a 90% accuracy rate.Not available
Price/Sqft$241/sqft
Days On Market66 days
Est. Mortgage$1,159/mth
Tax Amount ()-
Description
Welcome to this CHARMING Home, (NEW SOD/Underground Sprinklers to be completed). NOTE: NOW OFFERING a $5000 Decorating Bonus to help complete the basement. Located in a small Cul-de-sac in the Centre of the City, you'll have quick access to everything. This wonderful house is built in the notion of an Open-Concept whereas the Kitchen/Dining Plus the Living room are placed side By side and set under the expanse of the Cathedral ceiling allowing Light to infiltrate on all angles. This leads to the mid-placed hallway with adjoining 3 bedrooms plus a main bathroom (Primary bedroom has a lovely 3 piece ensuite). Note that ALL Bedrooms have immense sized windows so, once again, you can enjoy the warmth of a beautiful sunny day. The basement has been walled/gyproced and primed but would be very easily completed to a Buyer's needs and wants. The Utility room is very sizeable and Storage space is in abundance. Completing this level, however, are 2 bedrooms, 3 piece bathroom and storage. (Flooring & ceiling finishes are pretty much all that is needed). Upon entrance you'll be greeted into the fantastic 3-Season SUNROOM. (What a fantastic space to entertain Family and Friends). The yard is Fenced and contains an Oversized Single Garage (18'x24') and is fully insulated so if you need a warm place to work, just simply plug in an electric heater for a bit then be toasty.(220AMP) 2 more sheds complete the Yard. (id:39198)
Property Details
Interior
Features
Basement Floor
Games room
28'11 x 13'Bedroom
11'2 x 10'7Utility room
8'3 x 11'5Storage
10'11 x 8'2Property History
 50
50




