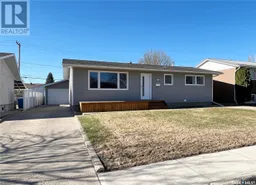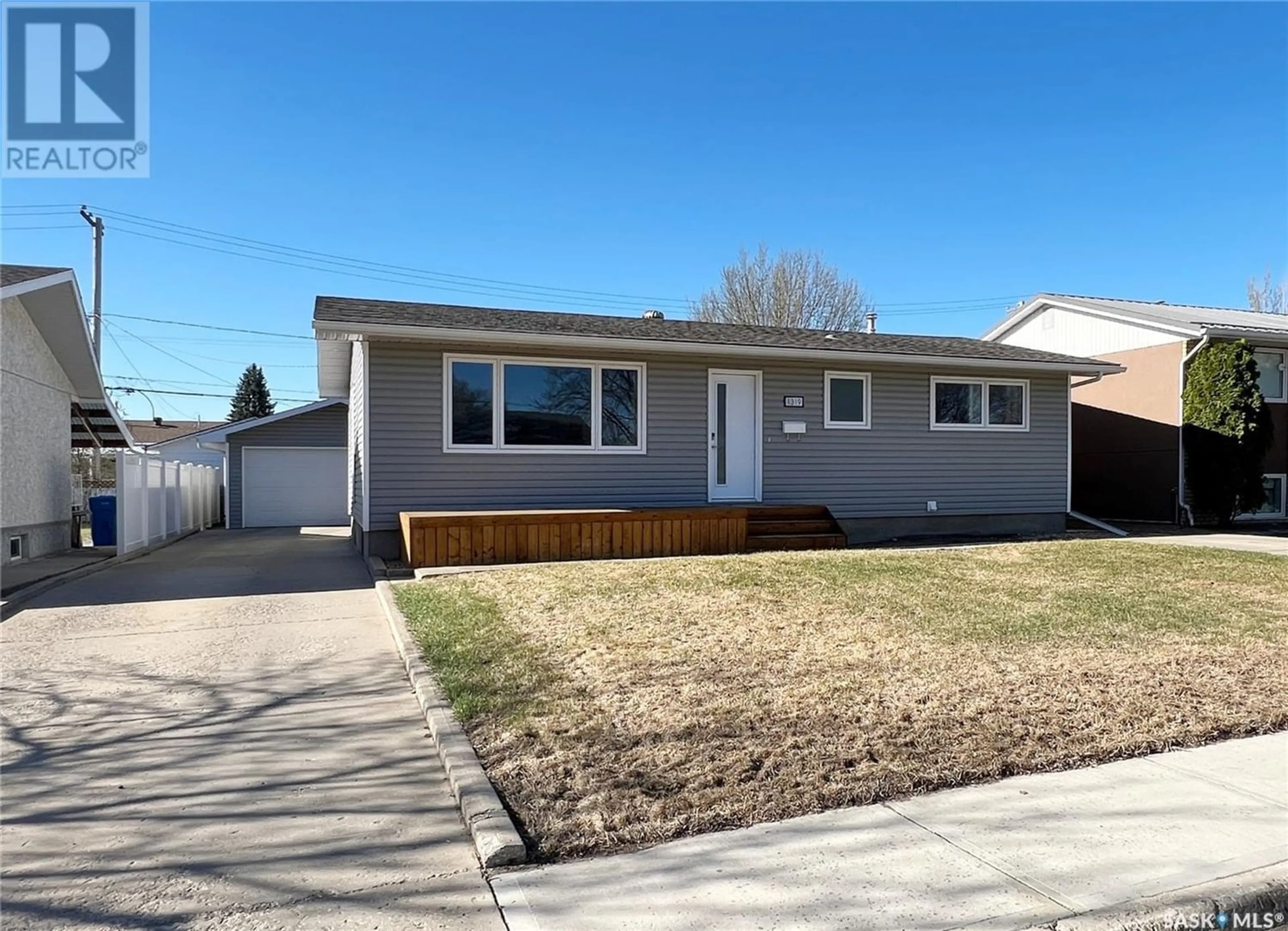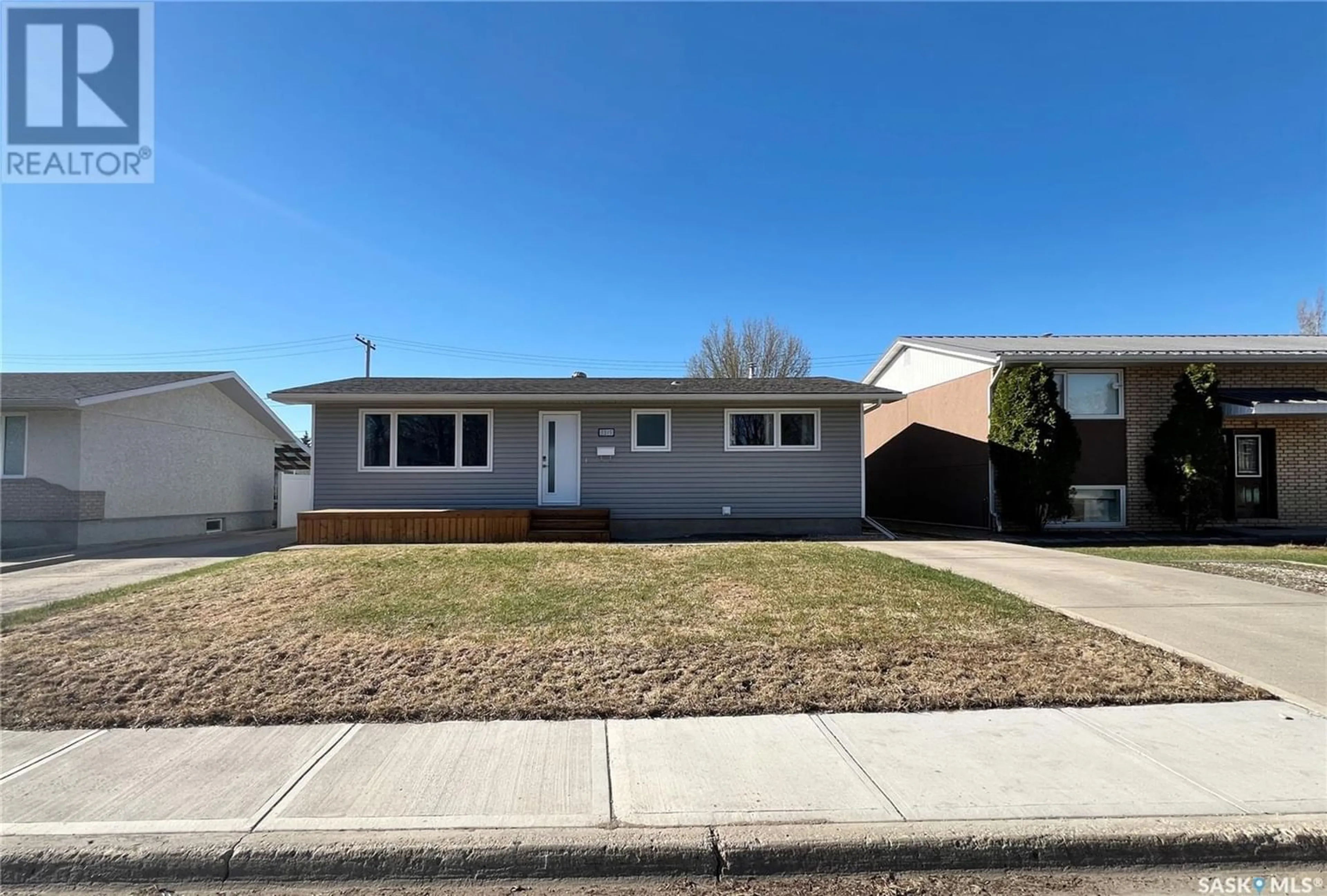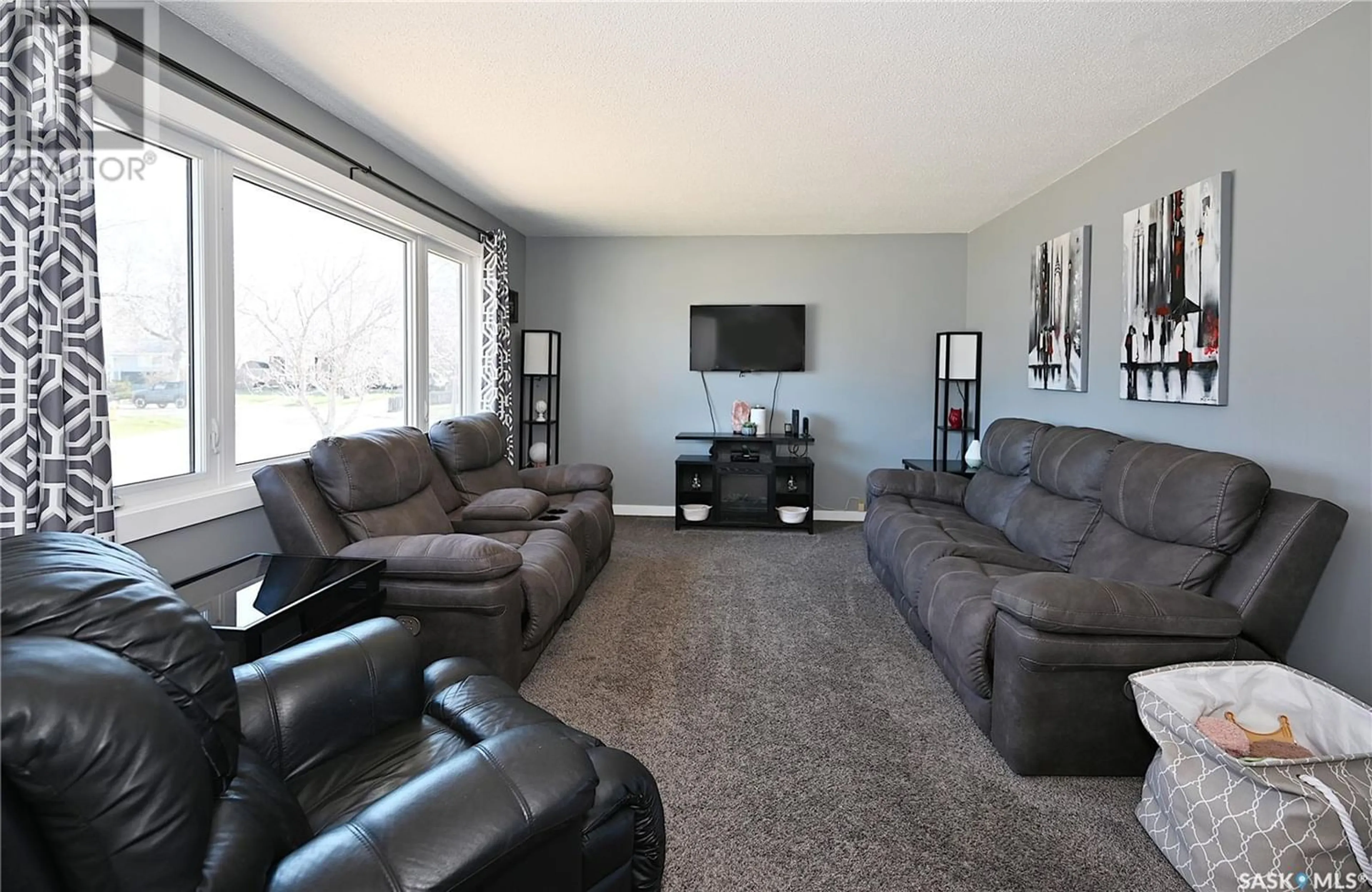1319 Lynd CRESCENT, Estevan, Saskatchewan S4A1Z2
Contact us about this property
Highlights
Estimated ValueThis is the price Wahi expects this property to sell for.
The calculation is powered by our Instant Home Value Estimate, which uses current market and property price trends to estimate your home’s value with a 90% accuracy rate.Not available
Price/Sqft$280/sqft
Days On Market21 days
Est. Mortgage$1,254/mth
Tax Amount ()-
Description
Welcome to your new home! This gorgeous property is located on a quiet street in Pleasantdale. With the Rusty Duce park and paddling pool just steps away it is the perfect place to raise your family. This home has a lovely yard with underground sprinklers in the front as well as an insulated oversized, heated garage with room for a vehicle and plenty of storage. Two driveways give you plenty of parking for your vehicles and toys. The main floor features over 1040 sq ft with an open concept kitchen dining room with bright white cabinetry, updated backsplash and countertops including an eat up island and stainless steel appliances. Patio doors are located off the dining room with direct access to the deck overlooking the gorgeous backyard. The living room is extremely large and boasts loads of natural light. Down the hall you have the updated 5 piece bathroom, 2 more bedrooms plus the generously sized master. The basement is finished and includes the fourth bedroom, large family room with laminate flooring, 3 piece bathroom with rain shower and the laundry/utility room. This home has been well cared for and it shows. Bonus...so many updates have been done to this home on the interior and exterior. Including but not limited to, windows, sewer line, insulation. Too many to mention! Call for details. (id:39198)
Property Details
Interior
Features
Basement Floor
Bedroom
13'4 x 8'4Living room
11'11 x 14'4Family room
25'9 x 11'43pc Bathroom
7'5 x 7'1Property History
 34
34




