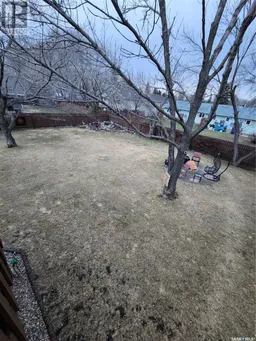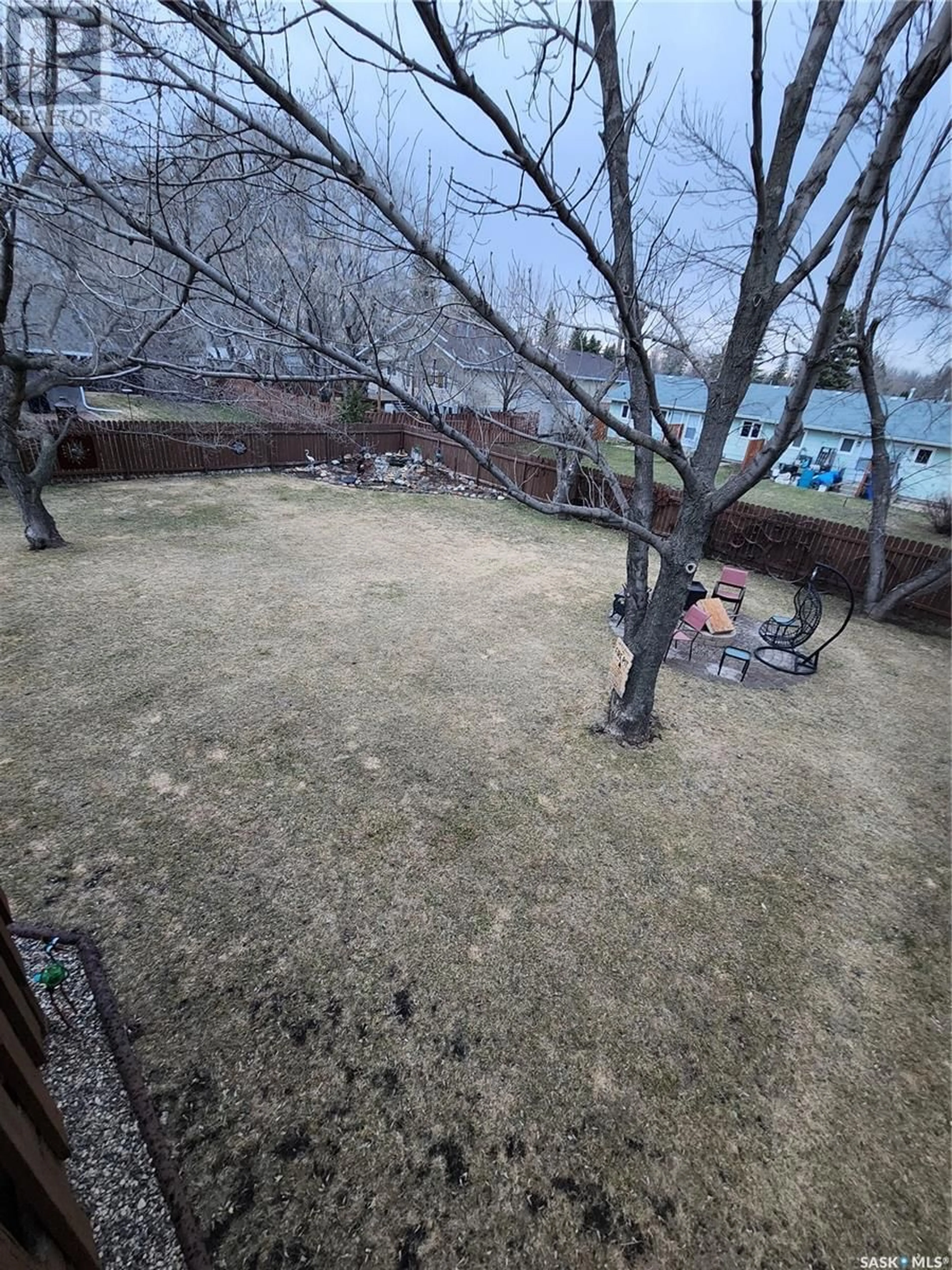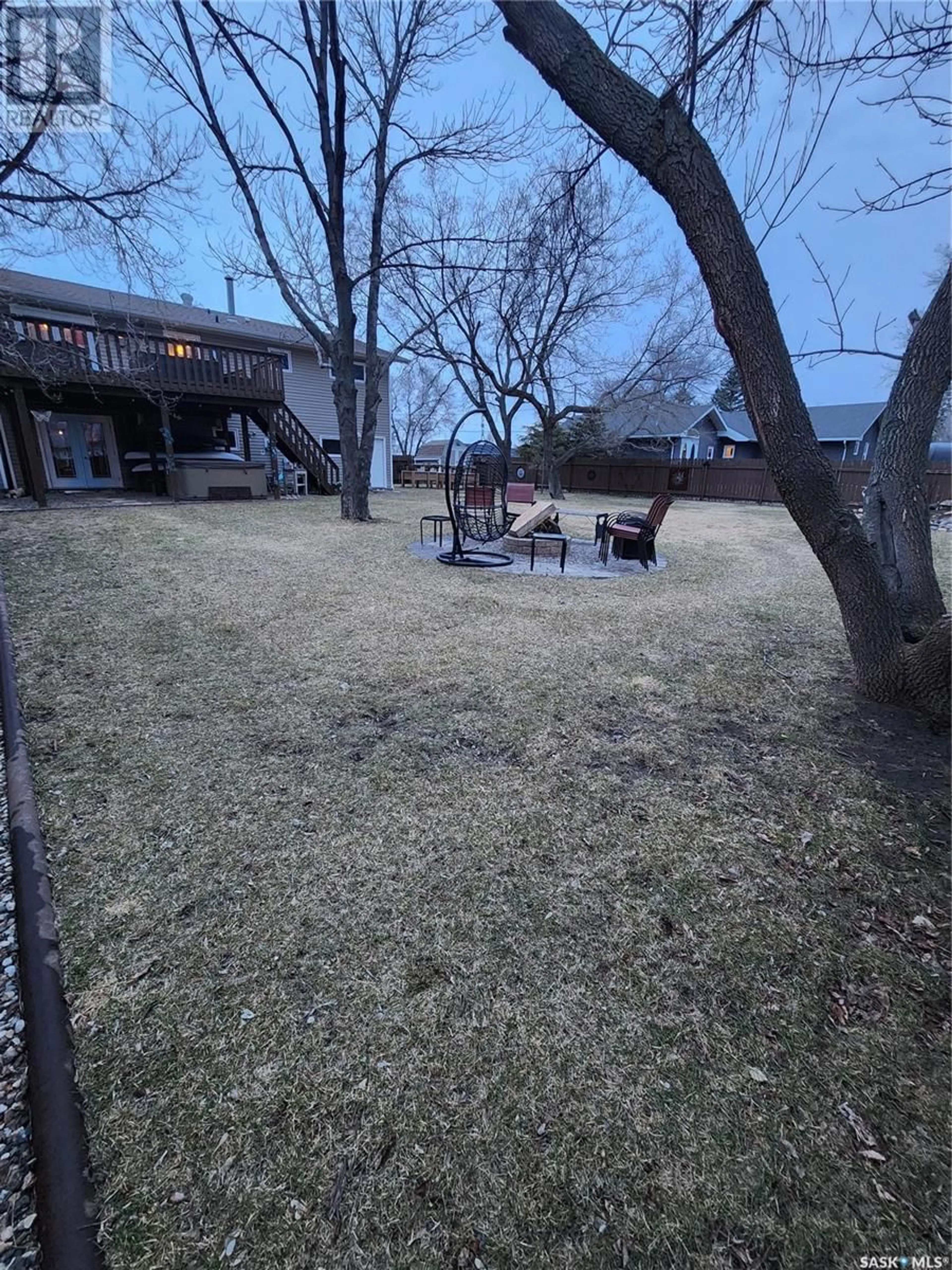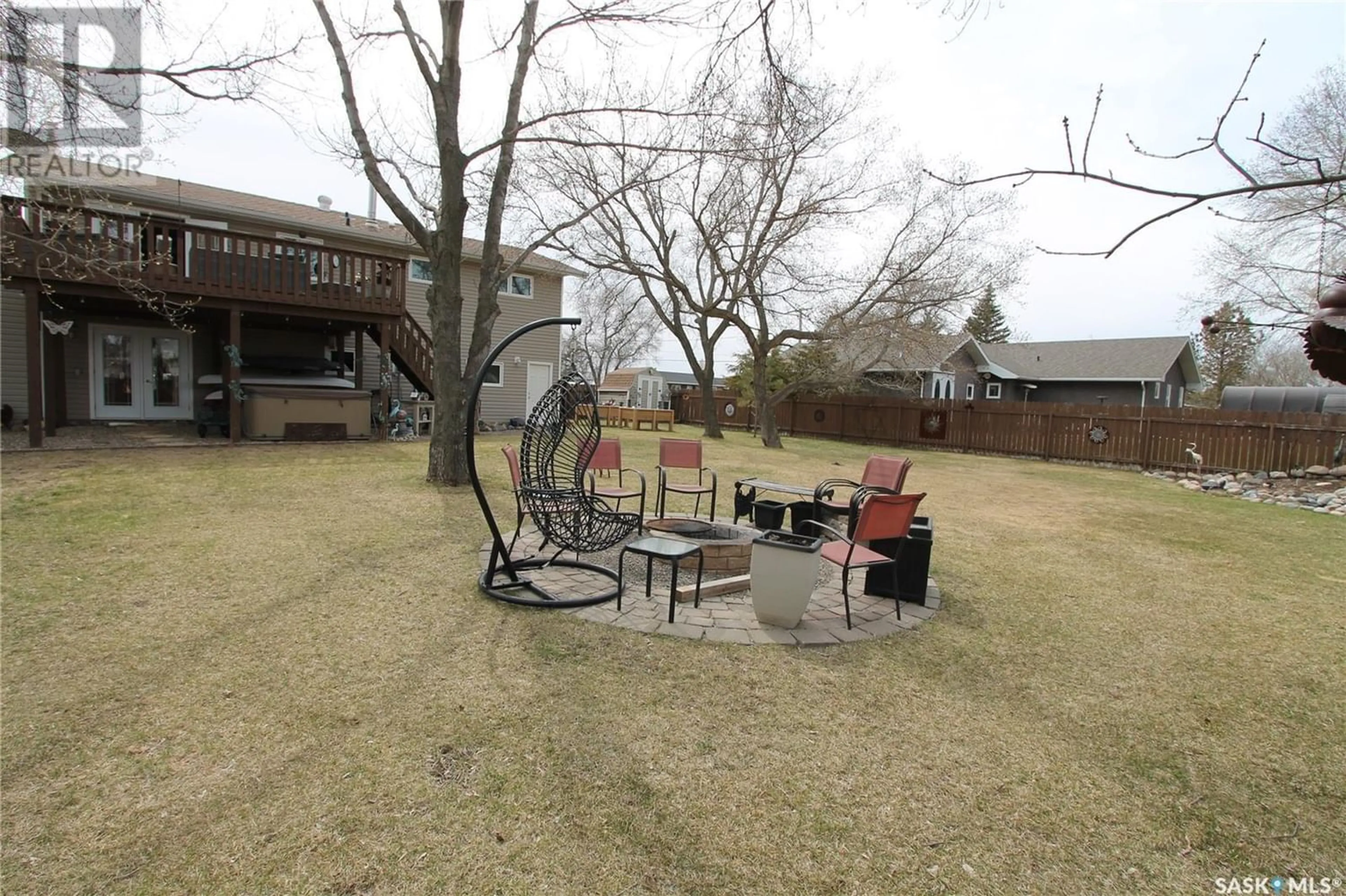838 Prospect AVENUE, Oxbow, Saskatchewan S0C2B0
Contact us about this property
Highlights
Estimated ValueThis is the price Wahi expects this property to sell for.
The calculation is powered by our Instant Home Value Estimate, which uses current market and property price trends to estimate your home’s value with a 90% accuracy rate.Not available
Price/Sqft$164/sqft
Days On Market34 days
Est. Mortgage$1,288/mth
Tax Amount ()-
Description
This 3-bedroom, 3-bathroom home sounds like a gem! The main floor offers both convenience and comfort, with a newly renovated laundry/3pc bath and a cozy rumpus room featuring a gas fireplace, perfect for relaxing evenings or could be used as a large bedroom. The garden door leading out to the backyard adds a lovely touch of nature. Heading upstairs, you'll find the living room and a recently renovated kitchen equipped with sleek stainless-steel appliances, making meal prep a joy. The large deck off the dining area is ideal for entertaining guests during the summer months, and the spacious, sheltered yard provides ample space for family activities or simply enjoying the outdoors. The recent renovations, including solid Maple kitchen cabinets and a remodel of the main level bathroom/laundry, ensure that the home is both functional and stylish. Plus, with new shingles on the house and shed, you can rest assured knowing that the property is well-maintained. If this sounds like your dream home, don't hesitate to schedule a private viewing before it's too late! (id:39198)
Property Details
Interior
Features
Second level Floor
Primary Bedroom
2pc Ensuite bath
4pc Bathroom
7 ft ,6 in x 6 ft ,5 inKitchen
Property History
 47
47




